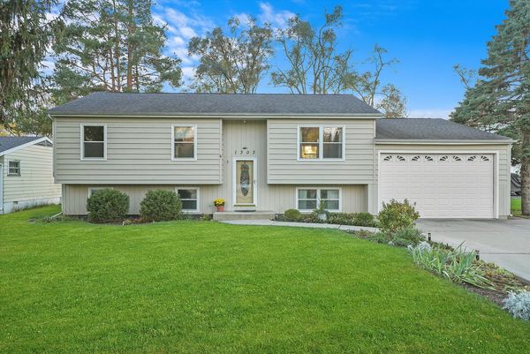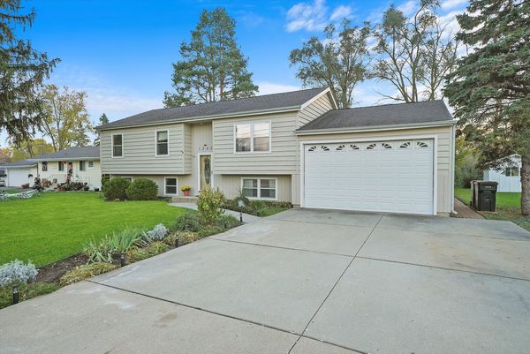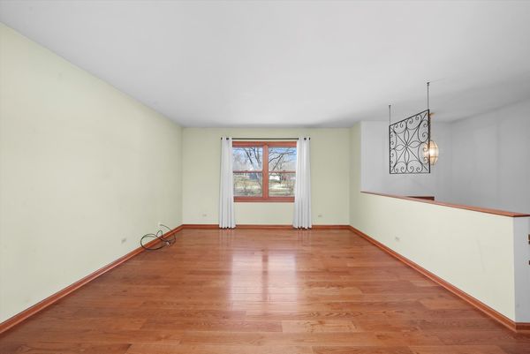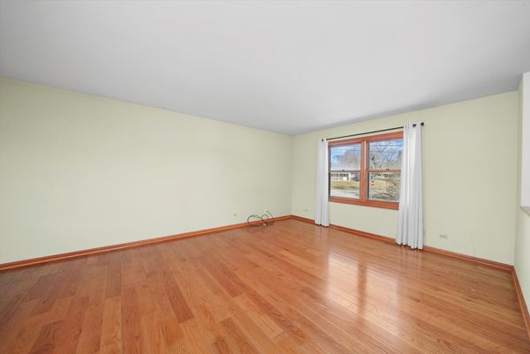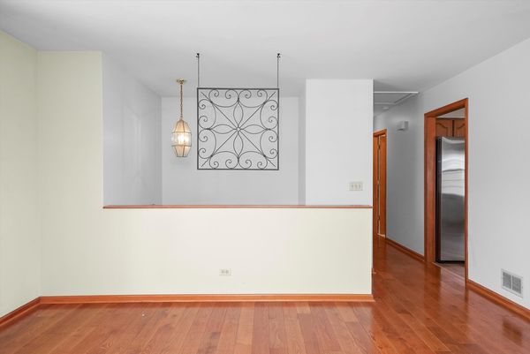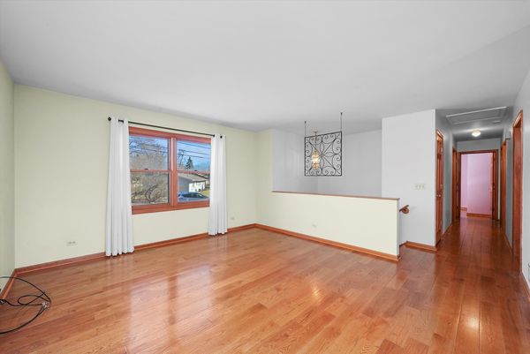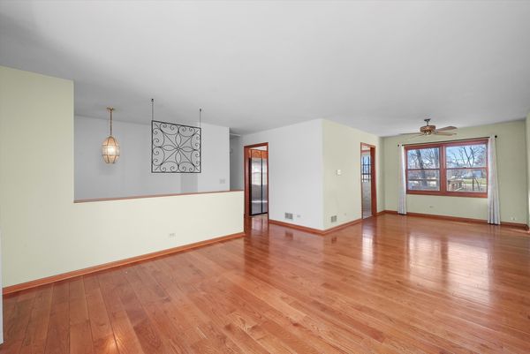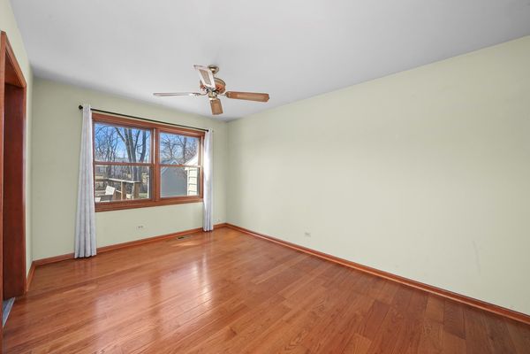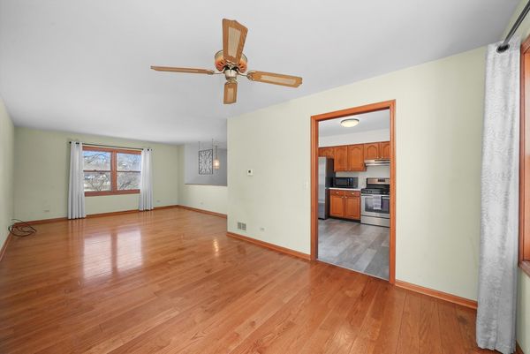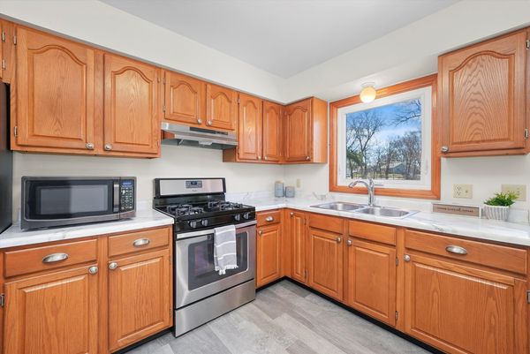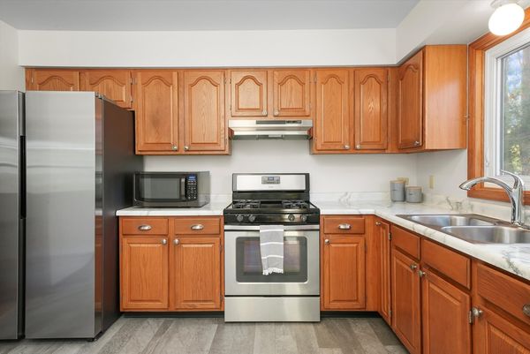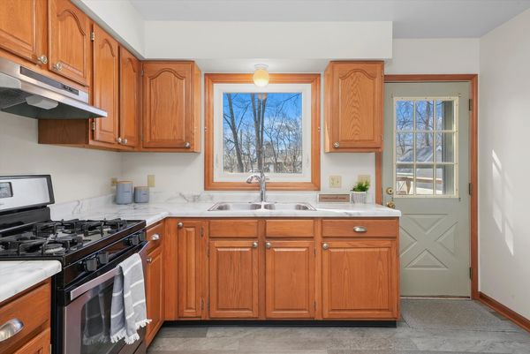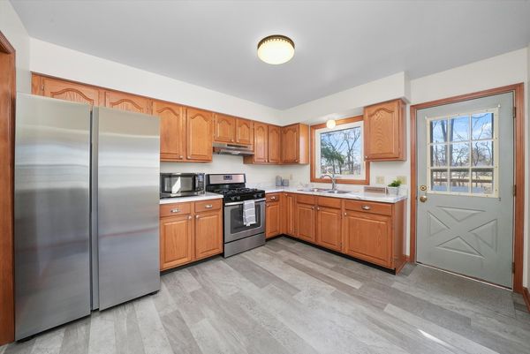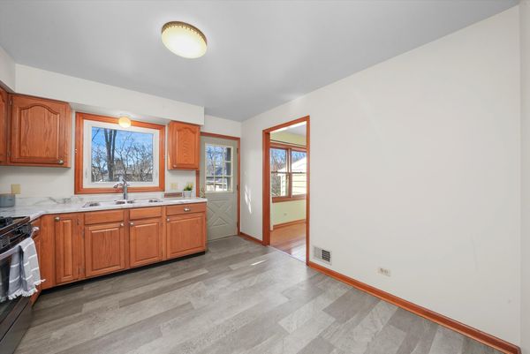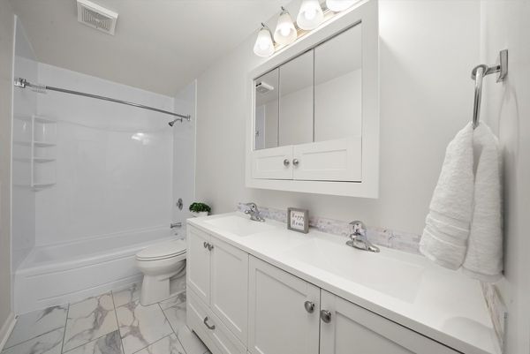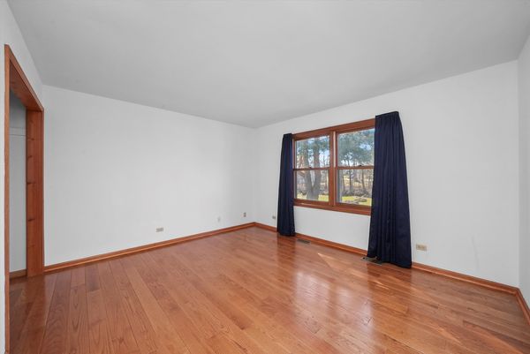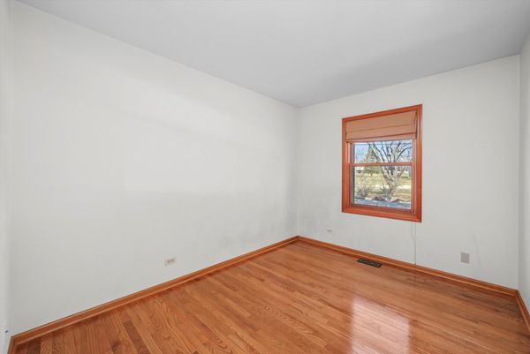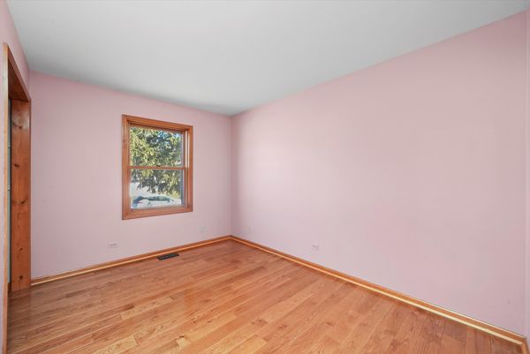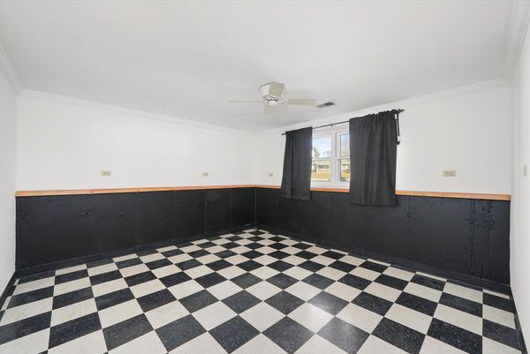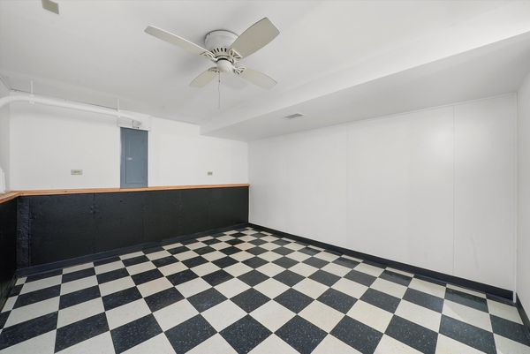1303 W Circle Court
McHenry, IL
60051
About this home
Welcome to this peaceful little paradise in quaint Johnsburg! Located at the end of a channel leading to the Fox River and just blocks from the public boat launch. As you approach the home, you'll notice how well maintained the original owners have kept it. Much of the landscaping is made up of beautiful perennials on the large corner lot. Concrete driveway and walk-way to the front door. On the upper level, you are greeted by a spacious living room with gorgeous hardwood floors. The attached dining room is perfect for entertaining, leading to an updated kitchen with newer stainless steel appliances and countertops. Down the hallway are three bedrooms and a beautifully renovated full bathroom with double sinks, white vanity, marble-look tile and new bath/shower surround. Downstairs is full of potential with a large finished room that would make a fabulous office or additional bedroom along with a large finished storage room. The rest of the basement is left unfinished, so bring your ideas! Add additional bedrooms or make it the ultimate hang-out space. You will be wowed by the HUGE 34x18 garage with 10.5 foot tall door. Attached to the house, but no direct access. Out back is a spacious deck overlooking the serene backyard with mature trees and channel access. 8x13 shed for all your tools and toys. At the back of the property is a small wooden dock to the channel that leads to the Fox River. This is not currently navigable by motorized boat, but could be in the future. Perfect for fishing, kayaking or canoeing the peaceful waterway. The original owners have taken such good care of their beloved home with new roof in 2015, AC/furnace in 2020, washer/dryer in 22/23 among a few of the more recent updates. This home is in unincorporated McHenry with Johnsburg schools! Golf-cart community with Sunnyside Park, Village Hall, boat launch & public library all nearby. A wonderful place to call home! **MULTIPLE OFFERS. HIGHEST AND BEST DUE BY 5PM WEDNESDAY MARCH 6**
