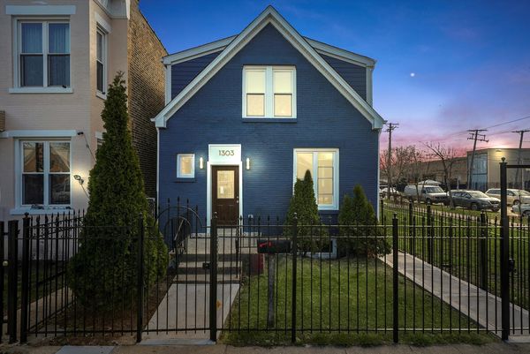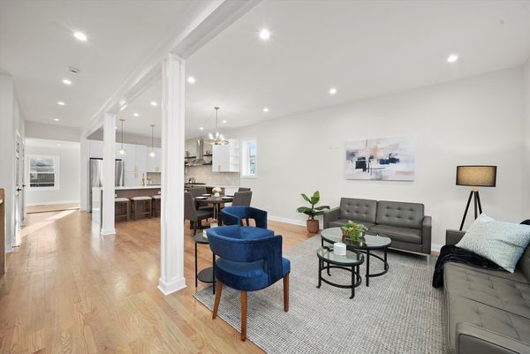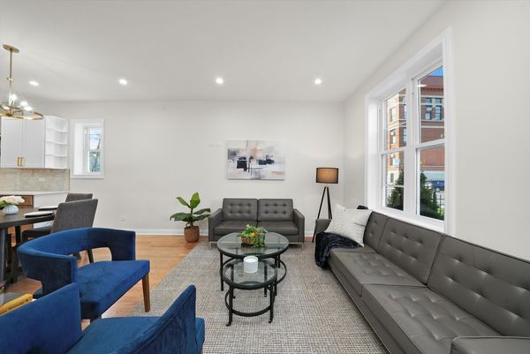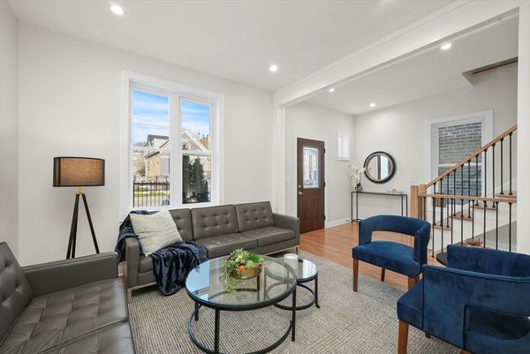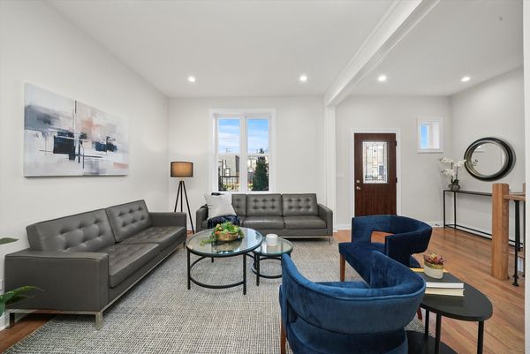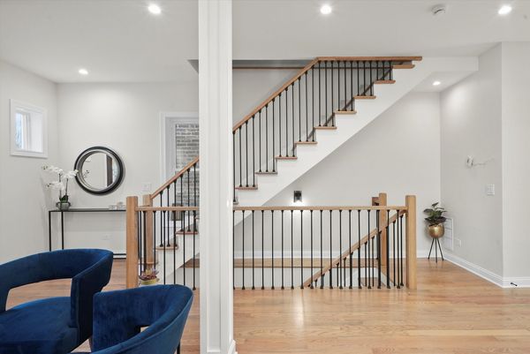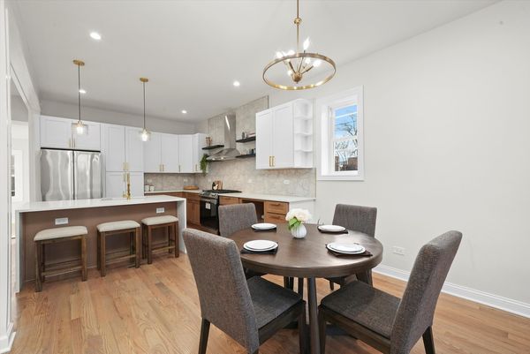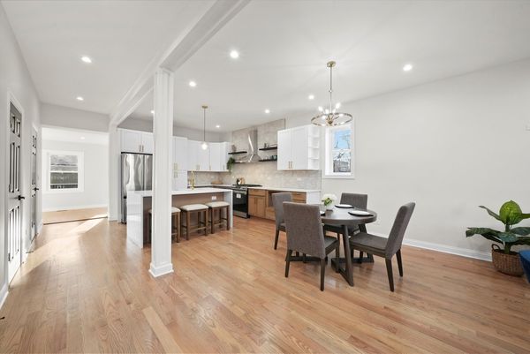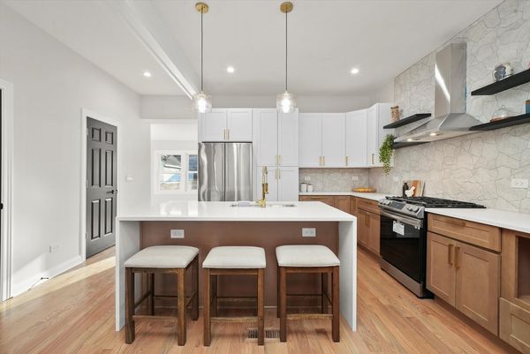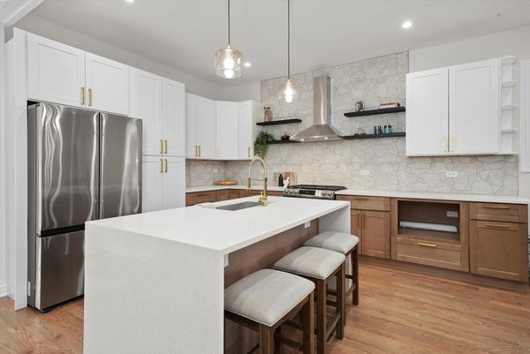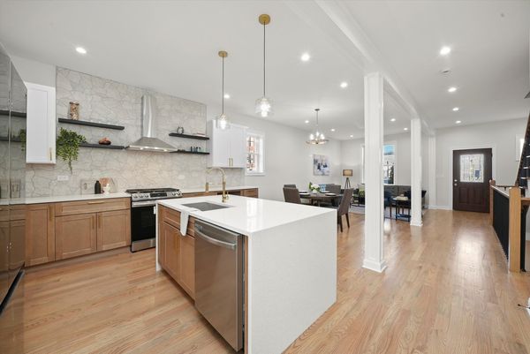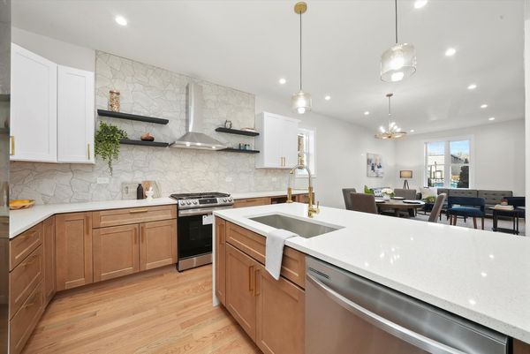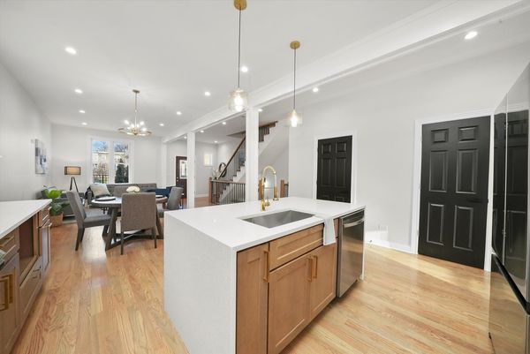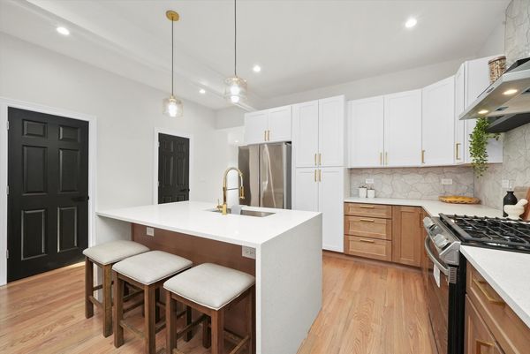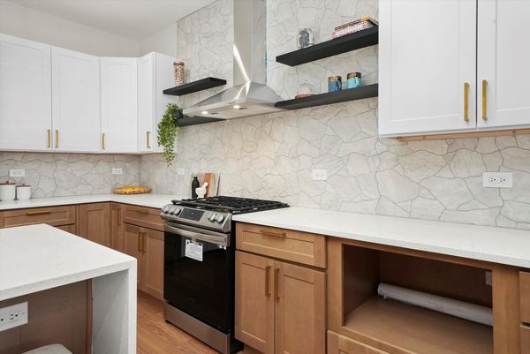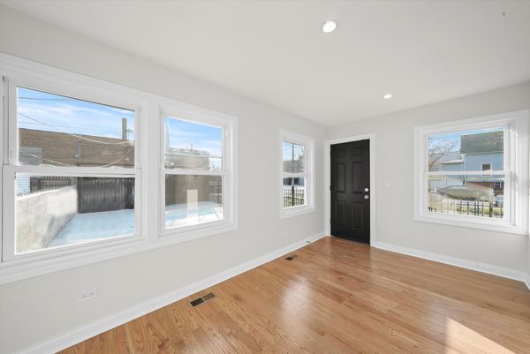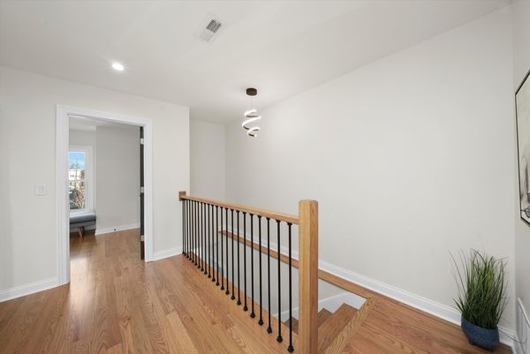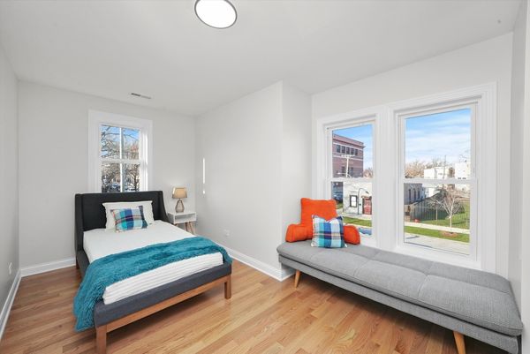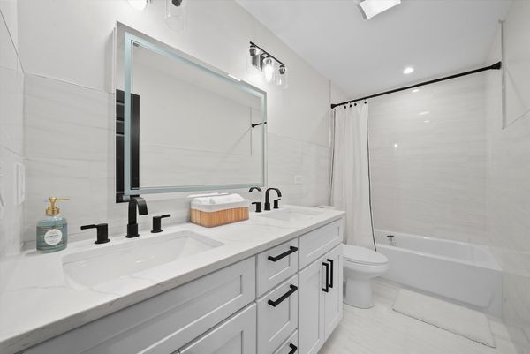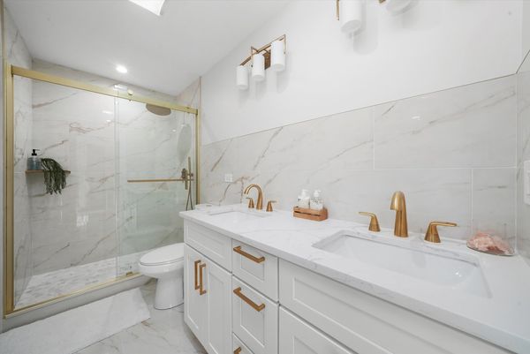1303 N Monticello Avenue
Chicago, IL
60651
About this home
Welcome to your dream home! This immaculately renovated single-family residence boasts 4 bedrooms and 3.5 bathrooms, providing ample space for comfortable living. Each bedroom is thoughtfully designed, offering versatility and functionality for your lifestyle. This property has undergone a full gut rehab, boasting all-new mechanical systems including HVAC, electrical, plumbing, and framing as well as a new second floor addition, new roof and Hardie Siding! With meticulous attention to detail, this home has been brought to life with architectural plans and permits ensuring quality craftsmanship throughout. The master suite is a true retreat, featuring a spacious walk-in closet and its own private bathroom, ensuring privacy and luxury for the homeowner. With attention to detail, this home offers the perfect blend of comfort and style throughout. This property includes essential upgrades such as a drain tile ejector pump, new concrete and underpinning for a solid foundation. Enjoy the convenience of his and her sinks in two beautifully designed bathrooms, offering both luxury and functionality. No need to worry about an old Lead service or water pressure with a brand-new Copper connection from the city water line directly to your home. Rest assured under a new roof and admire the timeless appeal of new Hardie Siding that enhances both curb appeal and durability. Step inside to discover the warmth of new hardwood floors underfoot, leading you through a thoughtfully designed layout. The heart of this home lies in the kitchen, adorned with sleek quartz countertops, stainless steel appliances, and a built-in pantry, providing both style and functionality. Natural light fills each room through brand-new windows, creating a bright and inviting atmosphere. Whether you're entertaining guests or enjoying a quiet evening in, this home offers the perfect blend of comfort and style. Conveniently located less than a mile away from the entrance to the 606, enjoy easy access to nature trails and green spaces for your outdoor adventures. Additionally, this property boasts a rare feature of a 3-car parking pad in the back, providing ample space for your vehicles. Experience the excitement of new construction in the area at a fraction of the cost, making this home not only a haven of modern comfort but also a promising investment in a thriving neighborhood. Don't miss the opportunity to make this renovated gem your own. Schedule your showing today and step into the epitome of modern living! Broker Owned.
