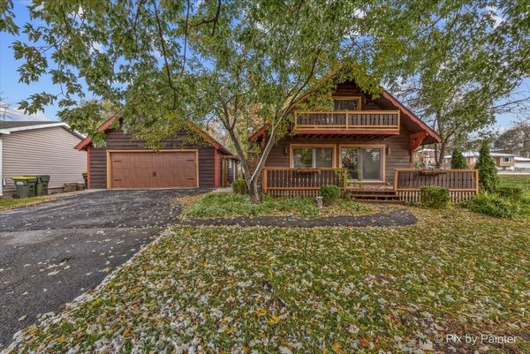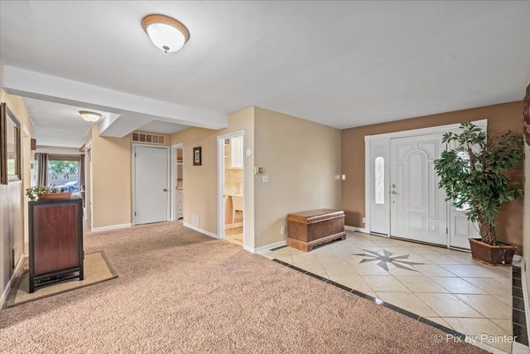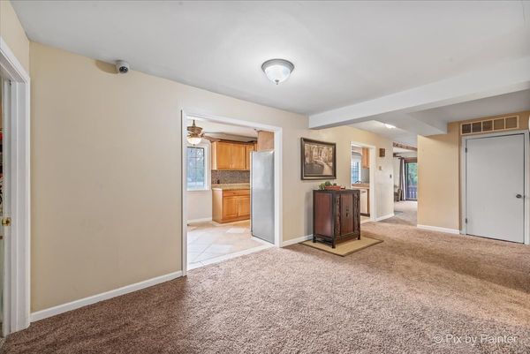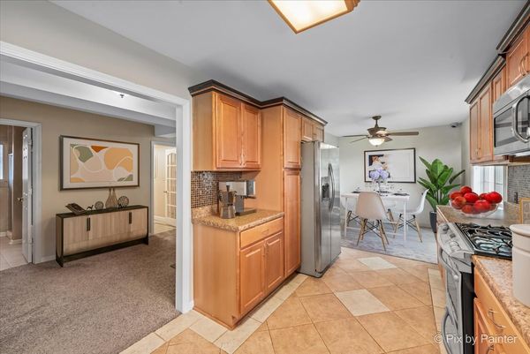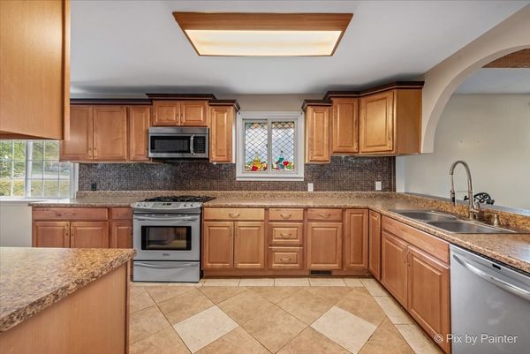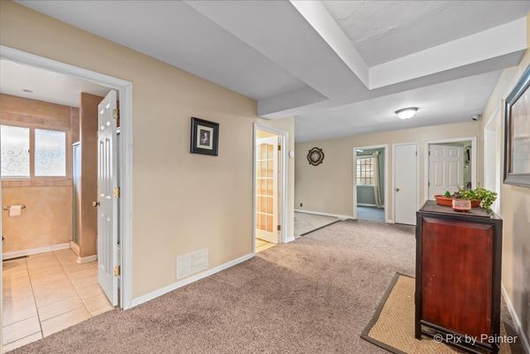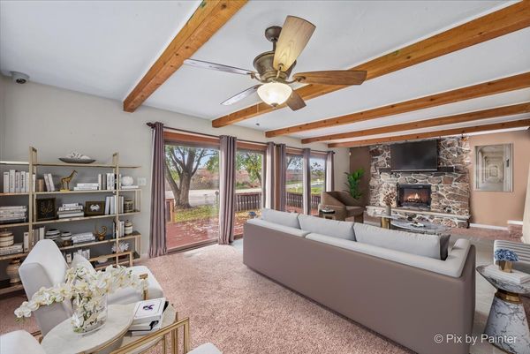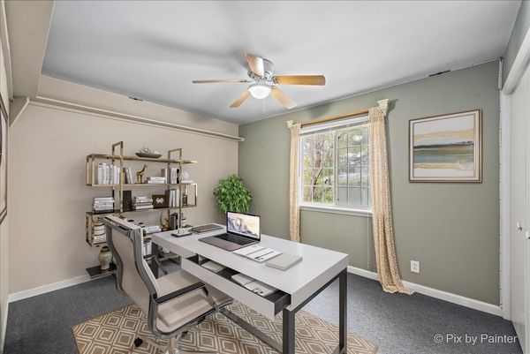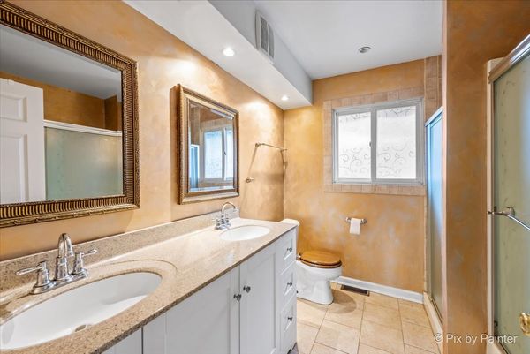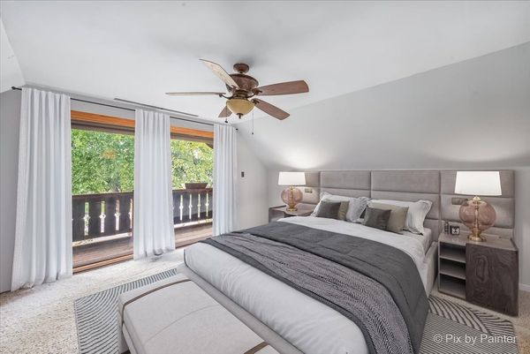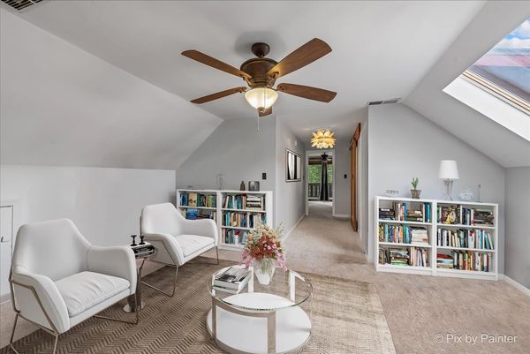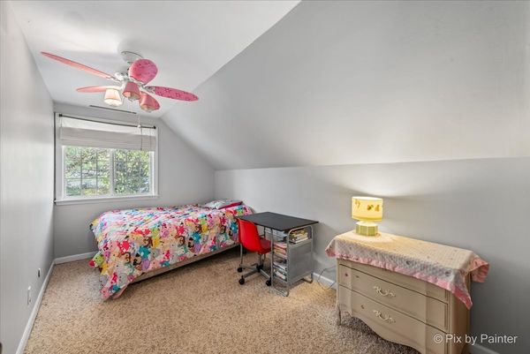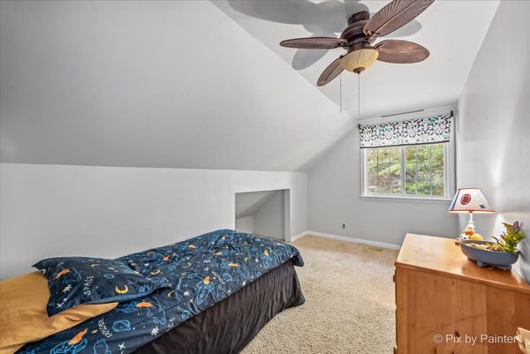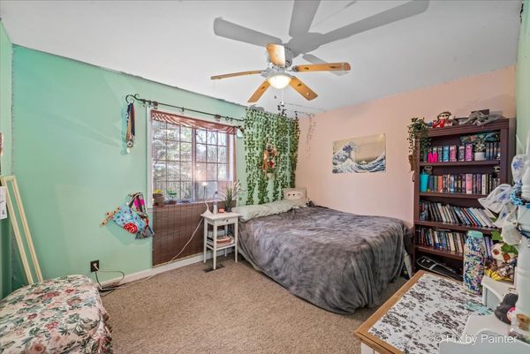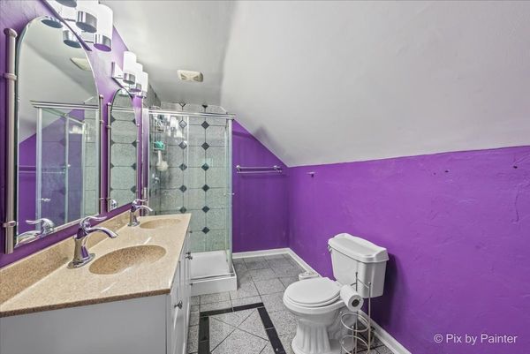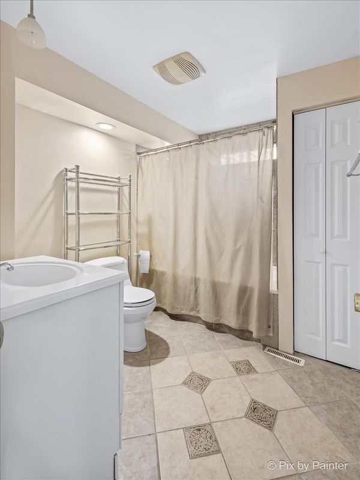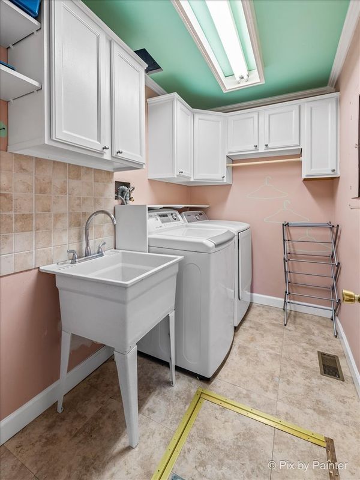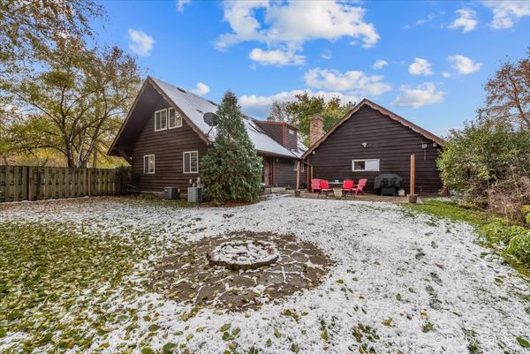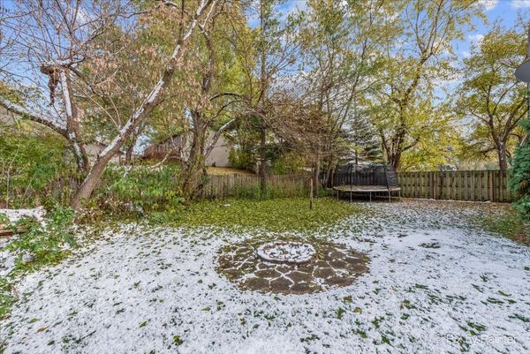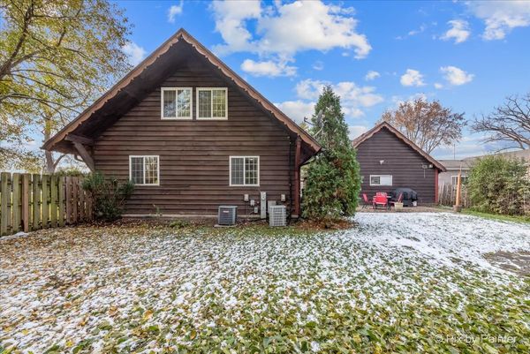1302 Clayton Marsh Drive
Lake In The Hills, IL
60156
About this home
Welcome to this remarkable 5-bedroom, 3-bathroom home that stands out with its unique layout and a host of upgrades. The new owner will appreciate the newer furnace (2019), AC (2020), and HWH (2020)! As you approach, take note of the beautifully updated walkway completed in 2022, leading you to the inviting brick paver patio, a 2020 addition that provides a charming outdoor space. This pathway gracefully guides you to the primary side entrance, where you'll be welcomed into a spacious tiled foyer. Inside, you'll discover that this home offers more than meets the eye. The hallways throughout are generously sized, providing an open and airy feel. A spacious loft on the second floor leads to two additional bedrooms, adding to the versatility of this space. Skylights in the loft area fill the space with natural light, creating an inviting atmosphere. The master bedroom is your retreat, with sliding glass doors open to a private patio-perfect for your morning coffees or just enjoying some quiet time outdoors. And when it comes to relaxation, you'll be delighted by the double sinks, separate shower, and relaxing whirlpool in the master bathroom. The family room offers dual sliding glass doors, creating a seamless connection to the outdoors. This home's open floor plan is designed for gatherings and entertaining, ensuring plenty of space for all your social occasions. Plus, enjoy the cozy ambiance of the electric fireplace located in the living room, perfect for those chilly evenings. All appliances in the kitchen are stainless steel, with the refrigerator being updated in 2021. The garage door, roller, and springs were upgraded in 2018, ensuring convenience and security. Notable updates from 8 years ago include the roof, windows, siding, kitchen, and master bath, showcasing the home's enduring quality. As a bonus, the washer and dryer are included in the sale, making moving in a breeze. This property offers the perfect blend of convenience and style, with a location just a short drive from the expressway, shopping, parks, and entertainment. Don't miss out on the opportunity to call this unique property your home. Schedule your showing today to experience its charm for yourself.
