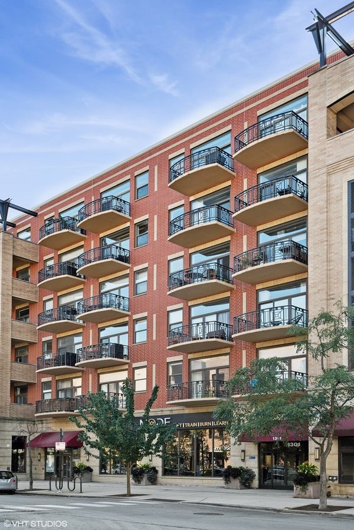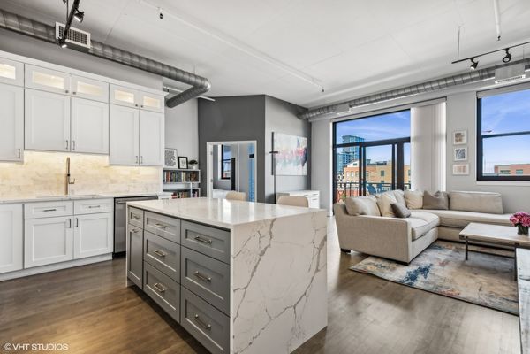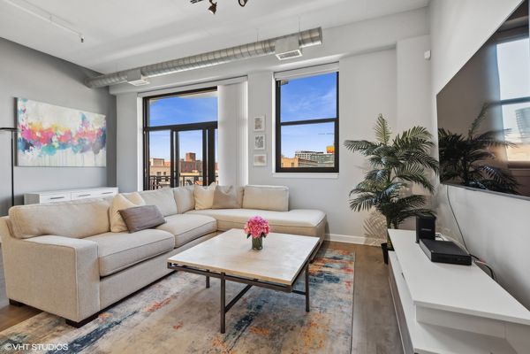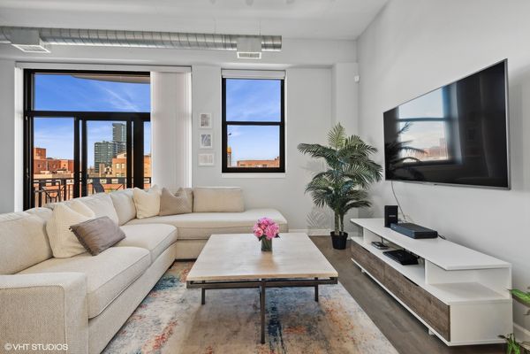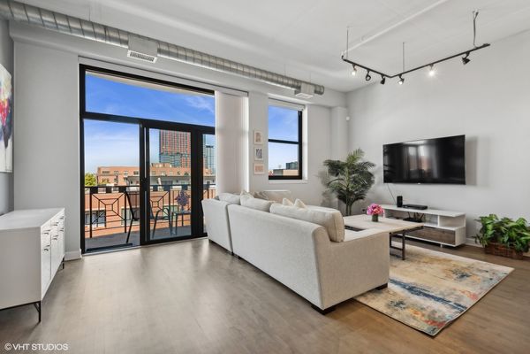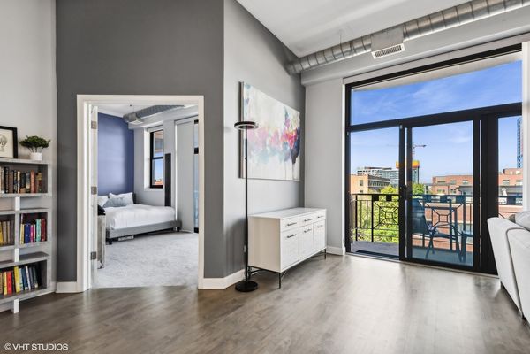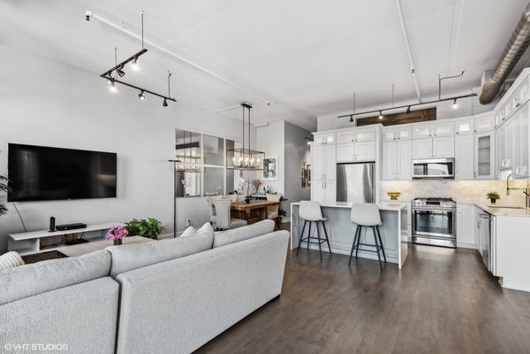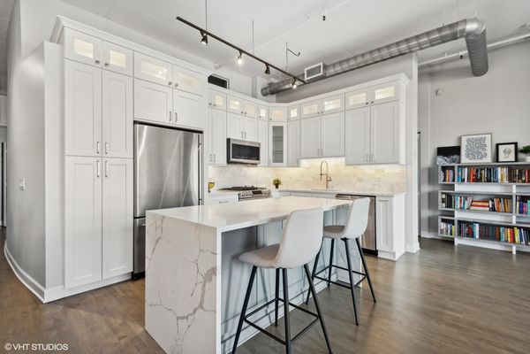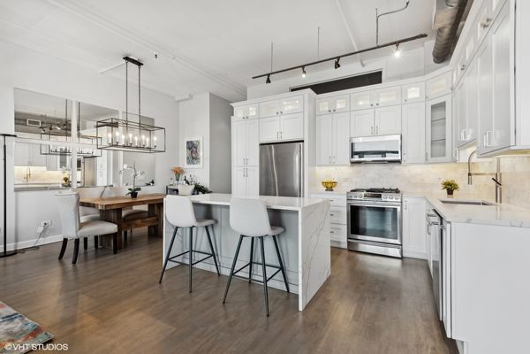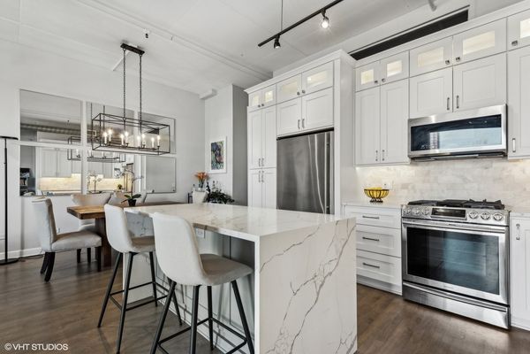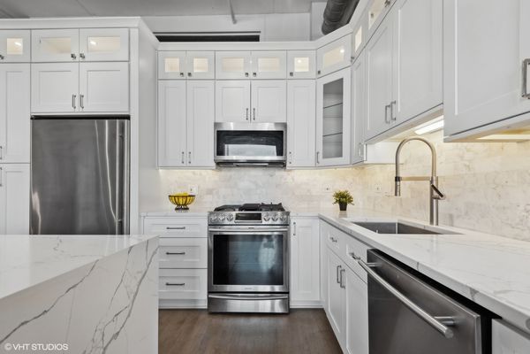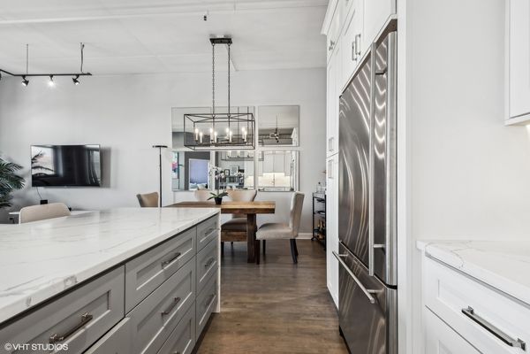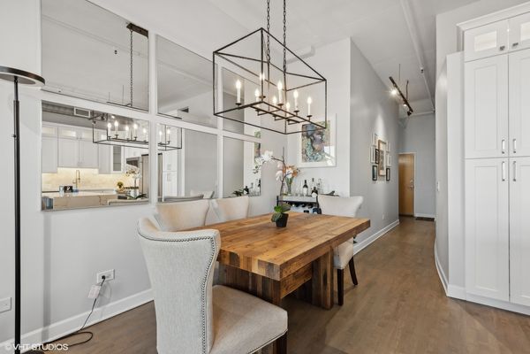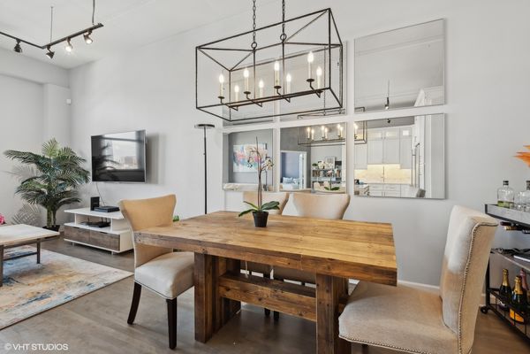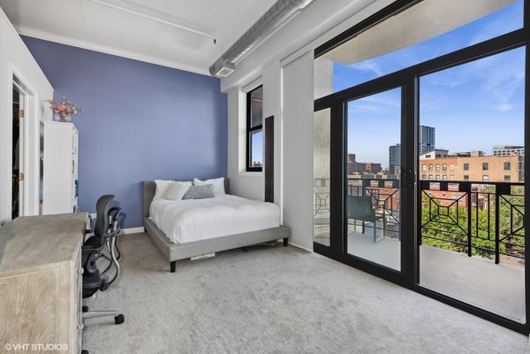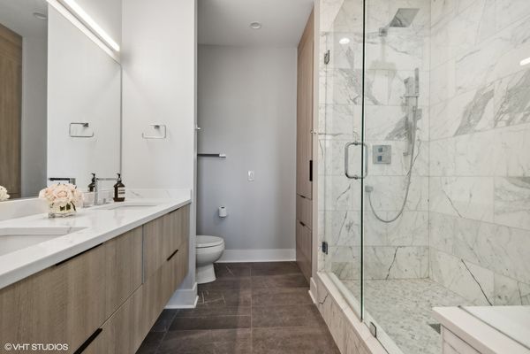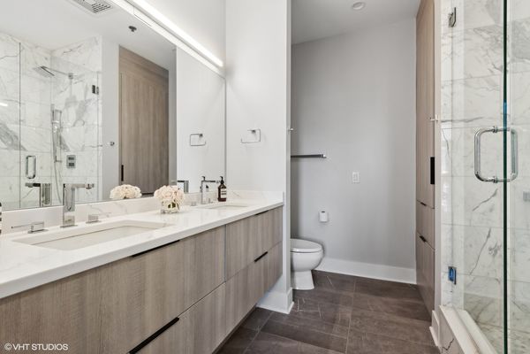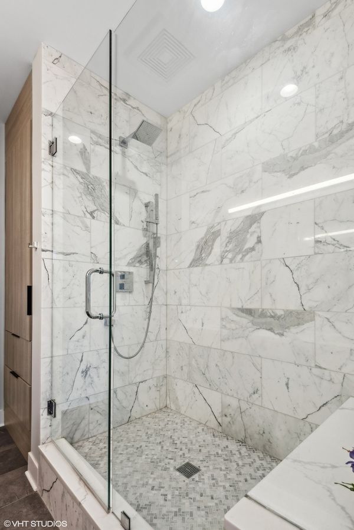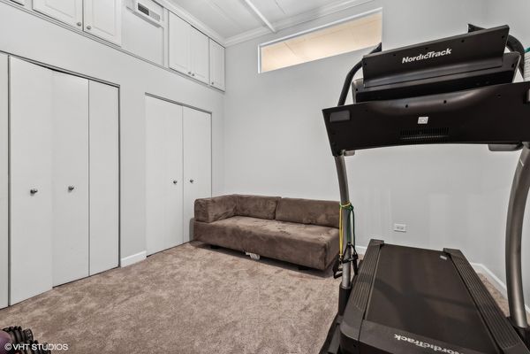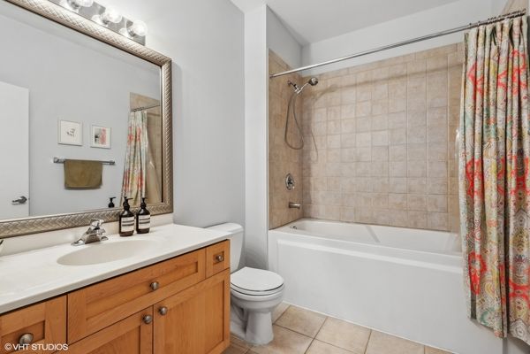1301 W MADISON Street Unit 501
Chicago, IL
60607
About this home
In one of the most bustling, vibrant and exciting neighborhoods in the nation, this extra large WEST LOOP condo hits the spot! At a whopping 1500SF, this is one of the bigger two bed, two baths in the area. The residence has been fully updated and is as turn-key as they come. With skyline views and an abundance of natural light, this high-floor home offers it all. Upon entry, there are chic elements galore starting with newly redone hardwood floors paralleled by soaring ceiling heights. The living room is expansive and offers a private covered balcony to soak in the city energy and sunshine. The open concept new WHITE kitchen is gleaming with shaker style cabinets, timeless quartz counters on your big island with a matching full-height quartz backsplash and all new SS appliances. The designated dining nook fits a big table that elevates the space. The true split floor plan is convenient with both bedrooms FULLY ENCLOSED and on opposite sides of the unit. The primary offers its own second private balcony, walk-through Sex and the City closet and attached bath. The en suite facilities are stunning with new modern finishes, a stylish walk-in shower with bench and dual vanity. Alluring tile feels luxury plus extra storage was added to complete the show. In-unit laundry! This home has two entrances / two foyers for ultimate convenience. Awesome boutique, elevator building close to everything but super serene and quiet. Well-run, proactive association with low assessments. Access to interior courtyard with lush grounds and koi pond. Attached garage parking included! Guest / Guest parking options are always available. Boutique gym takes up the commercial space. Extremely walkable to Whole Foods, Marianos, the best culinary experiences in the city up and down Randolph, Lake and Madison. Sushi galore, pizza out your front door, coffee shops, cozy breakfast spots, fitness, salons, parks, dog parks, transit and more. Easy access to 290 highway. There's a reason everyone is talking about this special space!
