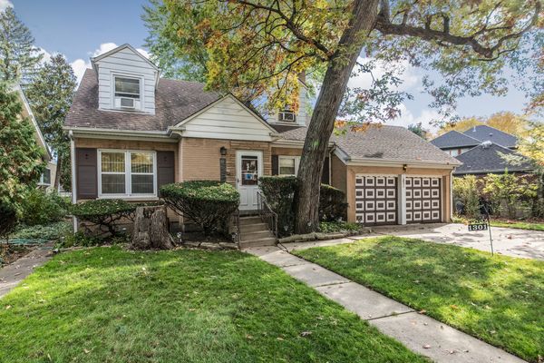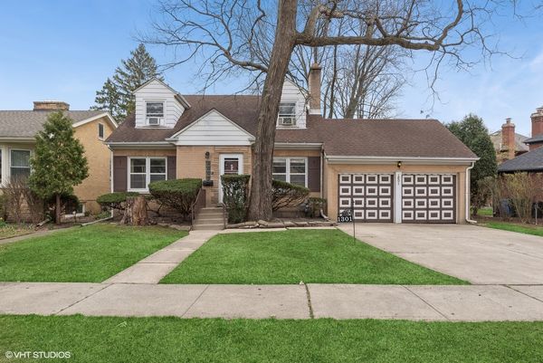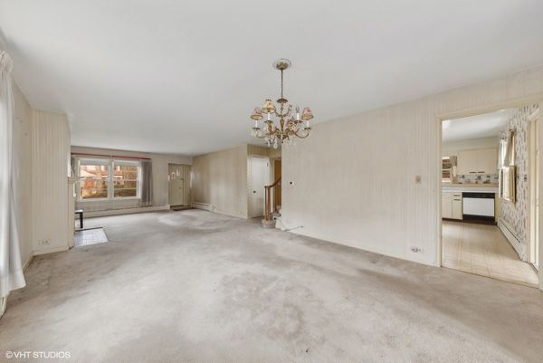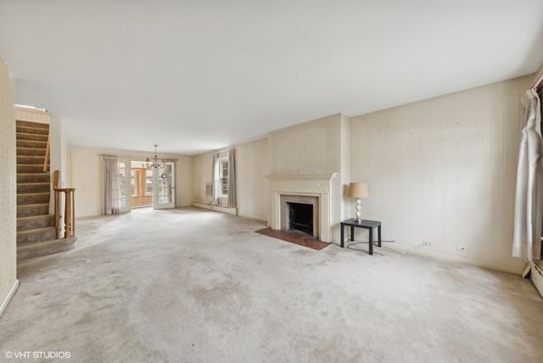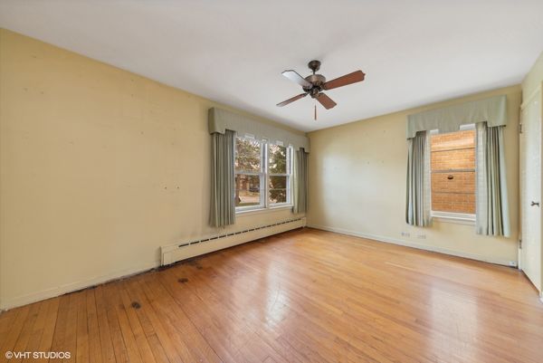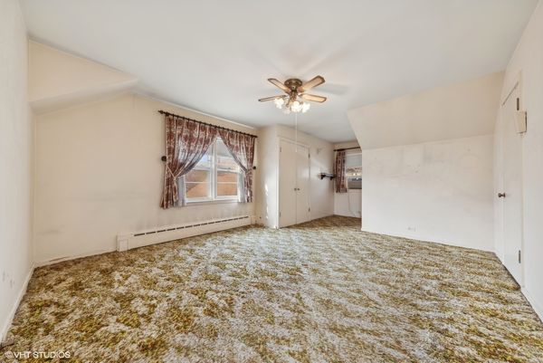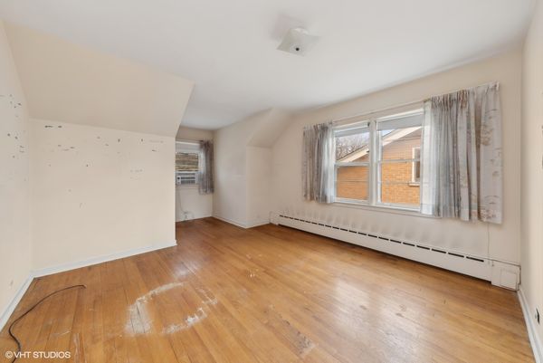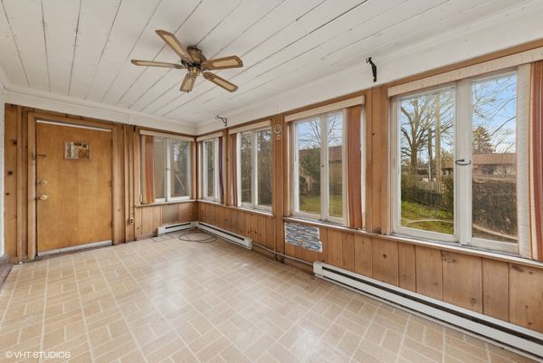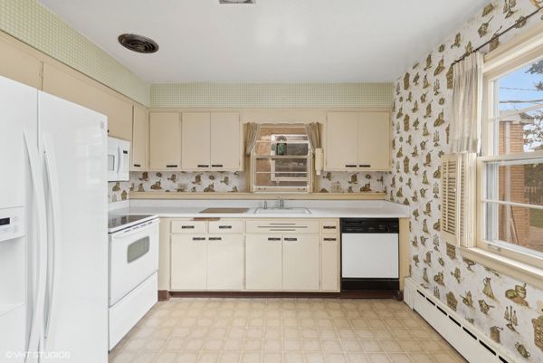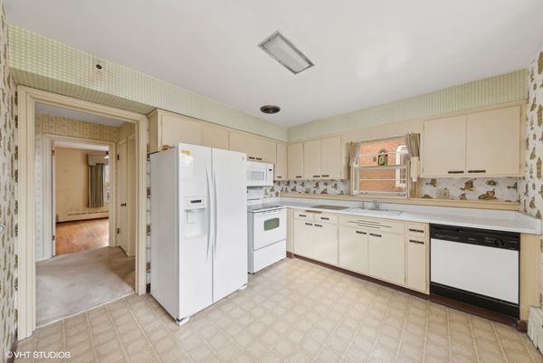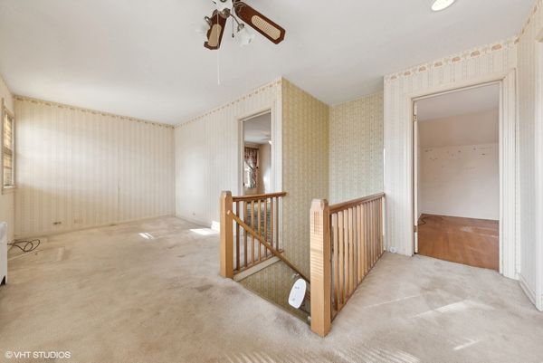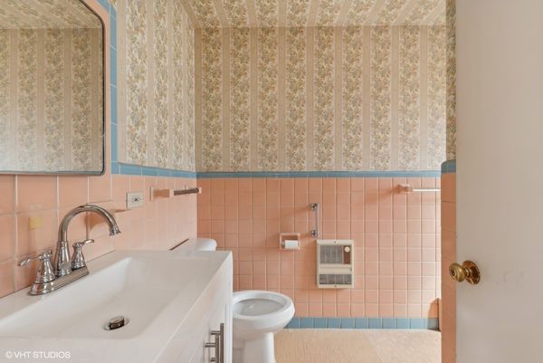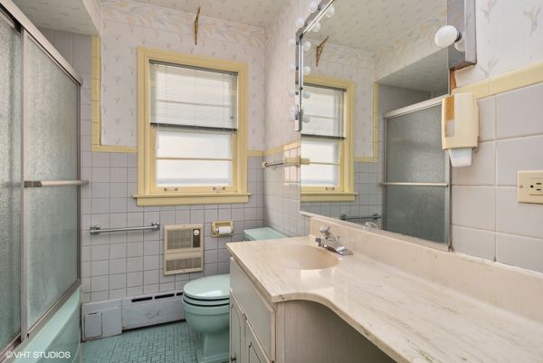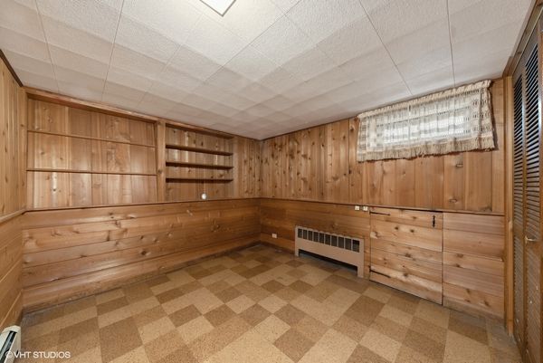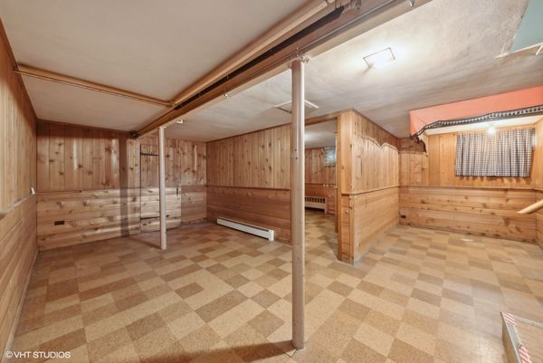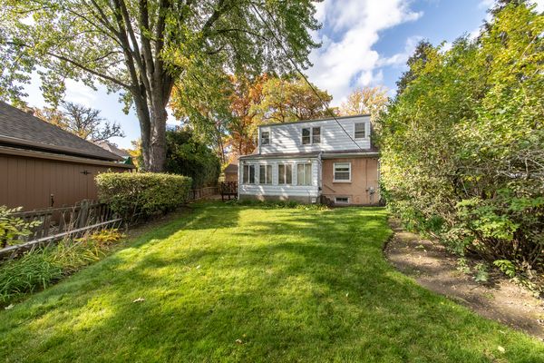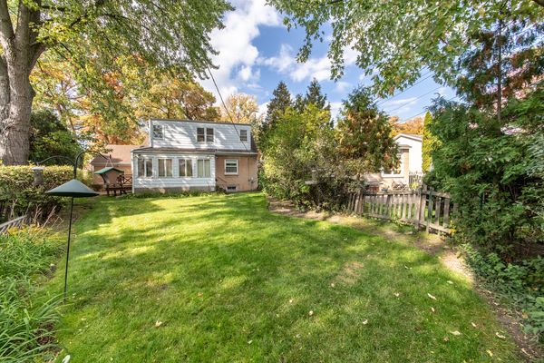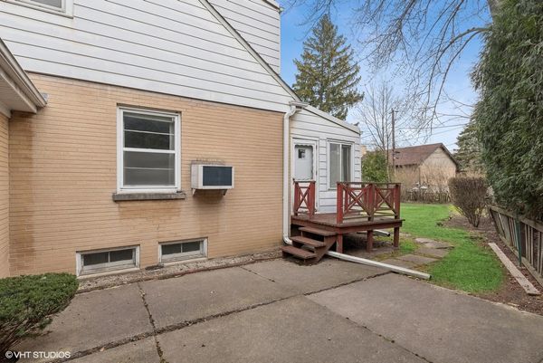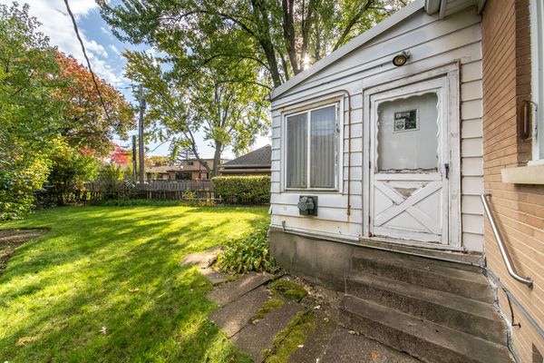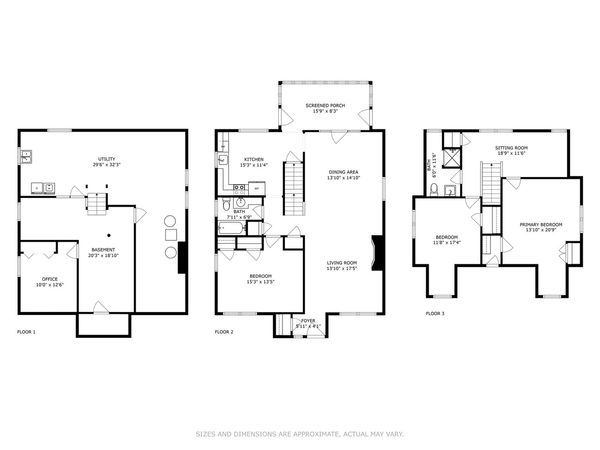1301 S Knight Avenue
Park Ridge, IL
60068
About this home
Unlock the untapped potential of this charming single-family home nestled in coveted Park Ridge. Boasting endless possibilities for customization, this residence offers the perfect opportunity to unleash your creativity and transform it into the home of your dreams. Set in an amazing location, this property presents the ideal canvas for those seeking a project to make their mark. While cosmetic work and updating are needed, the home is primed and ready for a remodel, offering the chance to tailor every detail to your personal taste and style. Enter through the welcoming foyer and be greeted by the spacious living room, adorned with a cozy fireplace-a perfect spot to unwind on chilly evenings. Hardwood floors lie beneath the carpeting, waiting to be revealed and restored to their original glory, adding timeless elegance to the space. The main level features a rare gem-a convenient first-floor bathroom, enhancing the functionality of the home. Of the three bedrooms, a large primary awaits upstairs, providing ample space for relaxation and rejuvenation, while one additional bedroom on each level offers versatility for family members or guests. Ascending to the upper level one discovers a cozy loft, ideal for a home office or reading area, and offering a tranquil retreat away from the hustle and bustle below. The partially finished basement boasts bonus rooms, providing flexibility for various needs such as a recreation room, gym, or hobby space. Outside, the property features a well-sized yard, offering potential for outdoor enjoyment and entertaining. With proximity to schools, parks, transportation, and shopping, convenience is at your fingertips, ensuring a lifestyle of ease and accessibility. Embrace the opportunity to shape your living space to suit your vision and lifestyle. With its unbeatable location and boundless potential, this property presents a rare chance to create the home you've always dreamed of in Park Ridge. Don't miss out-schedule your showing today and start envisioning the endless possibilities that await!
