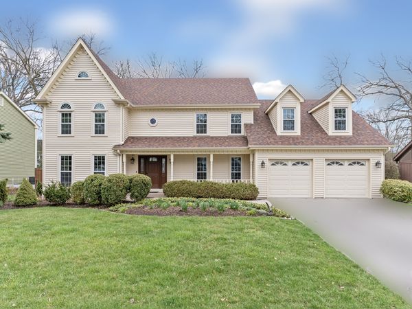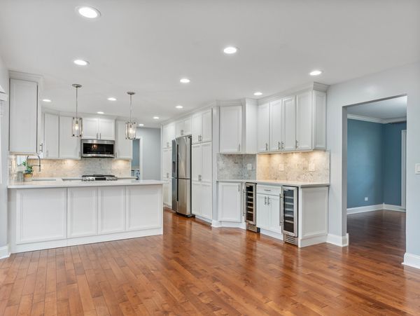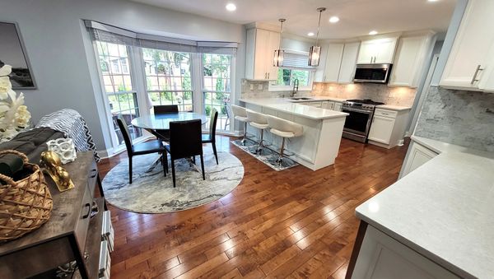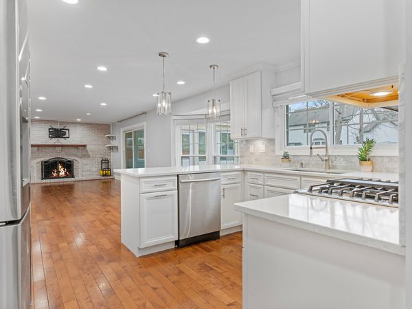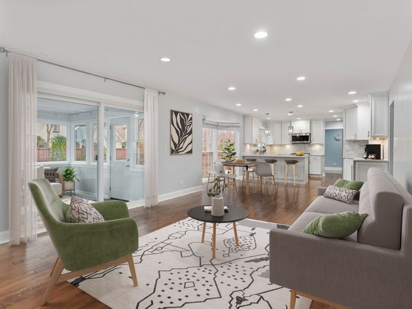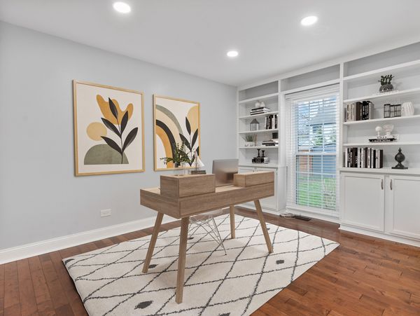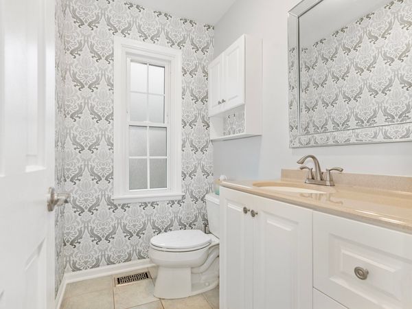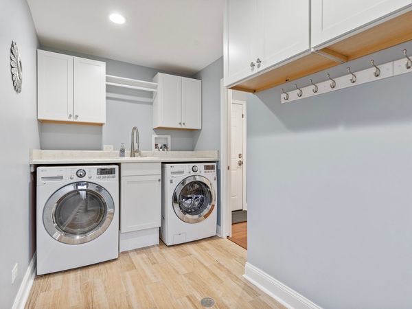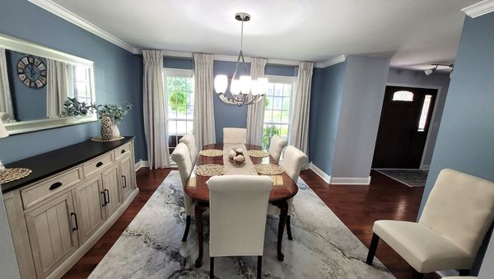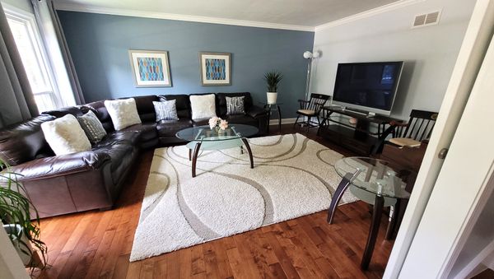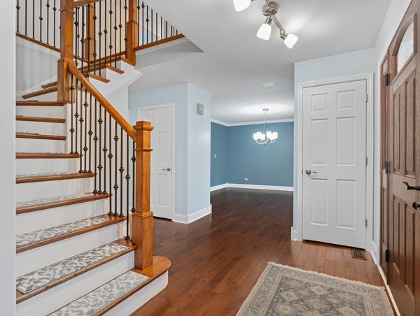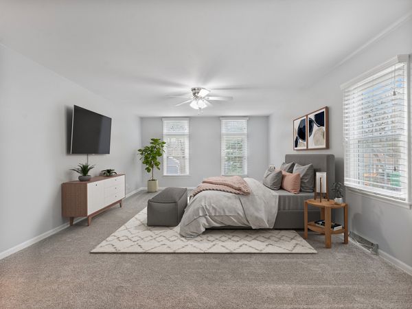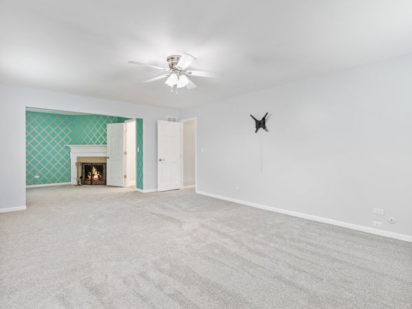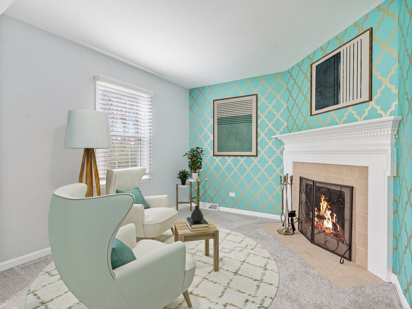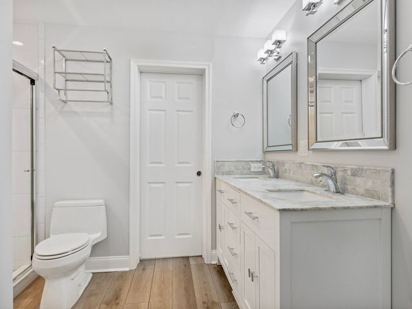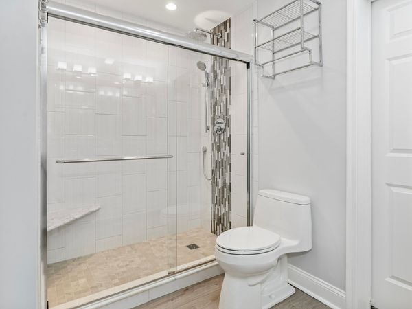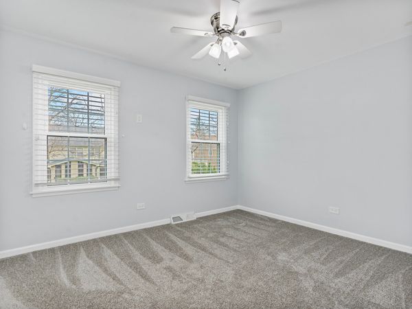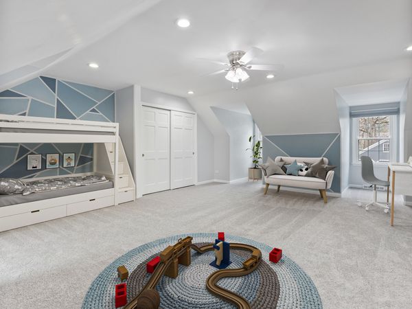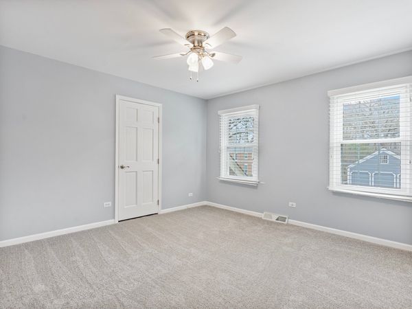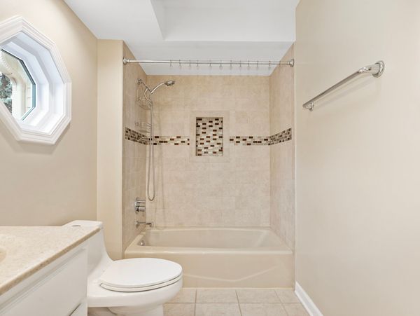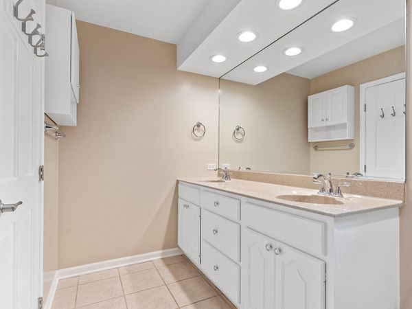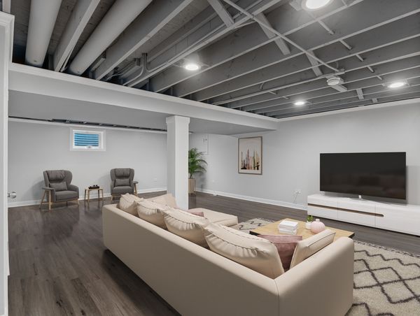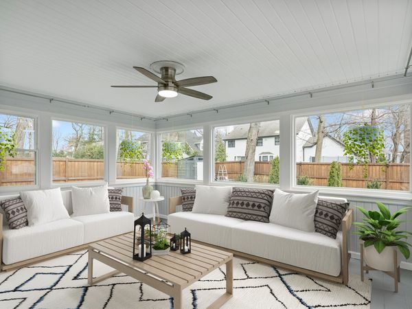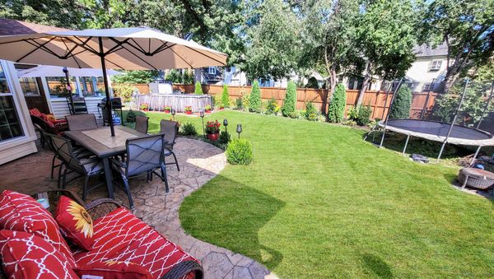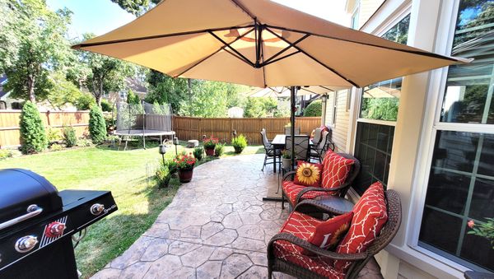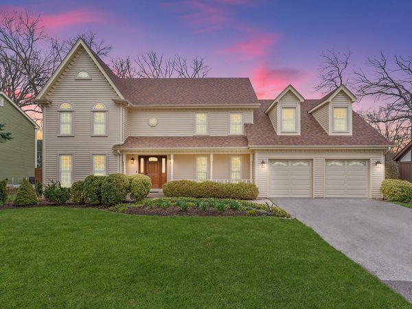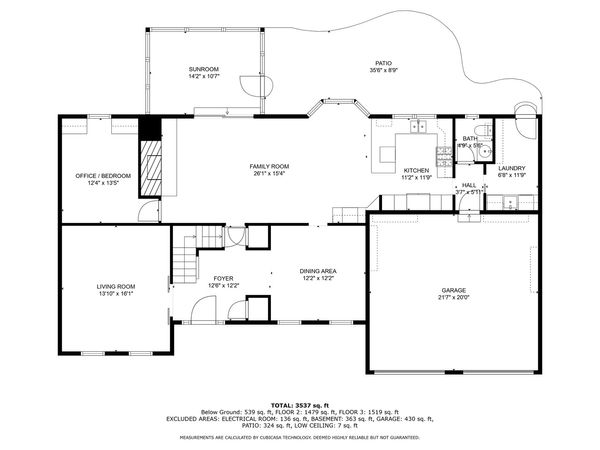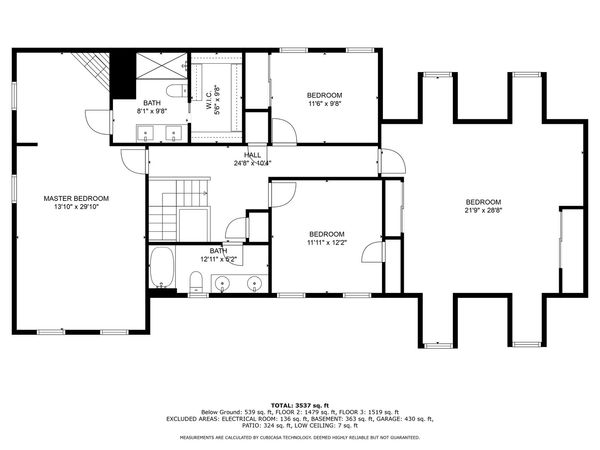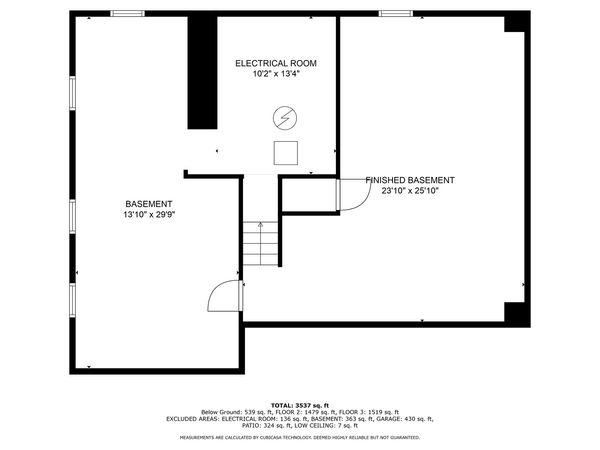1301 Pin Oak Court
Wheaton, IL
60189
About this home
Contingent...continue to show. Move in ready! This stunning home offers over 3, 100 square feet of living space. The highlight is a huge, updated kitchen with quartz countertops, marble backsplash, and stainless-steel appliances. Separate wine and coffee bar with built-in wine refrigerators. The open layout extends to the family room with the main fireplace perfect for cozy gatherings. The monstrous master bedroom suite offers a separate sitting area, an additional fireplace, large walk-in closet, and a luxurious marble-laden master bath with walk-in shower. Updated 2nd floor Hall bathroom and 3 more large bedrooms. Elegant living room with crown molding and barn doors; private office with built-in shelving or 5th bedroom; 3/4 inch Maple flooring throughout first floor; finished basement with LPV flooring; canned lighting throughout home; new carpet in entire second floor; spacious Sunroom with new picture windows; 6-foot fully fenced private yard; incredible storage throughout the home and adjustable closet systems in every closet. Completely painted inside and out within last 2 years; Roof, all windows, and energy-efficient Heating/AC systems all-new 2015; all Doors 2022; 200-amp electrical and energy saving LED lighting throughout home; huge stamped concrete patio and mature landscaping; new driveway 2022; Insulated Garage with modular Garage storage system and cabinets, new upgraded R19 insulated garage doors and quiet openers 2023. Quiet cul-de-sac street with mature oak trees in a close-knit family neighborhood, close to Cantigny and many other parks, Wheaton downtown, major highways, and excellent D200 Schools.
