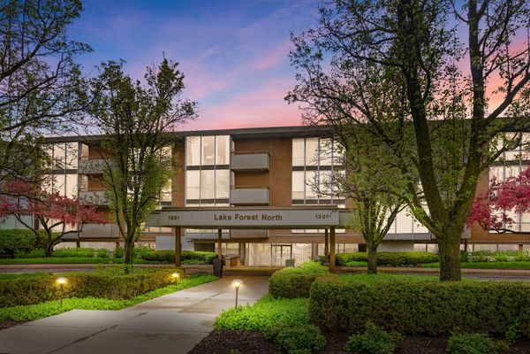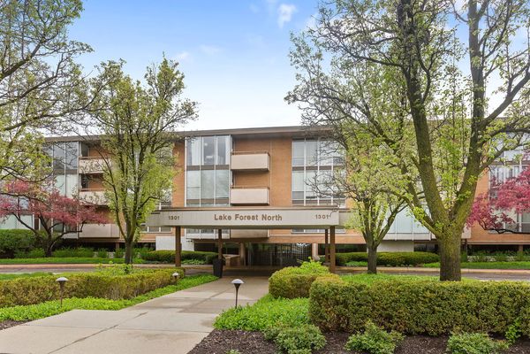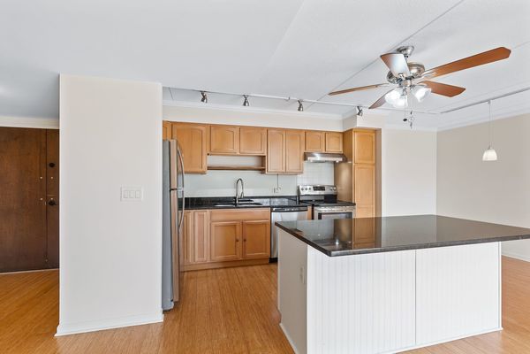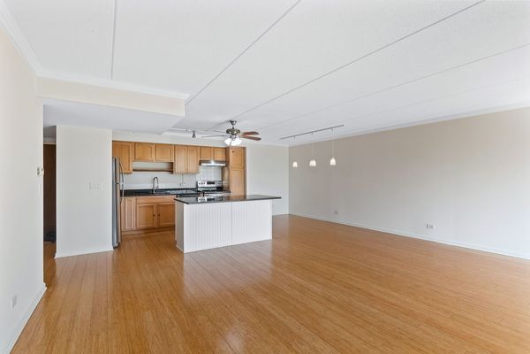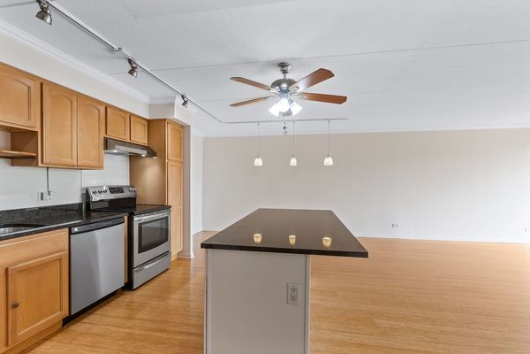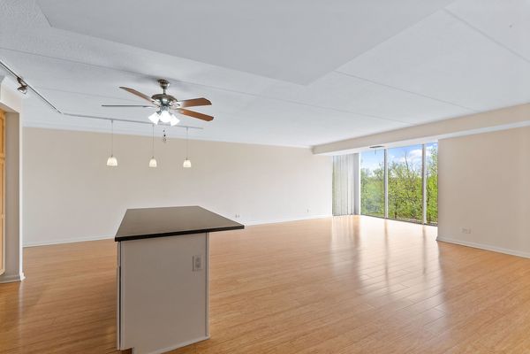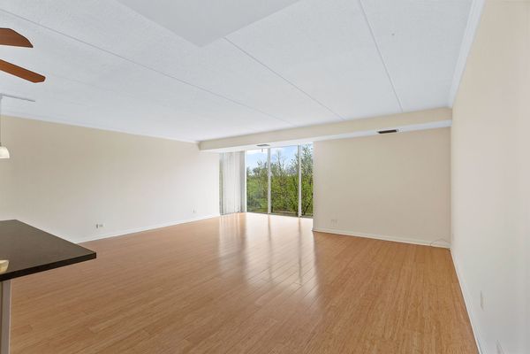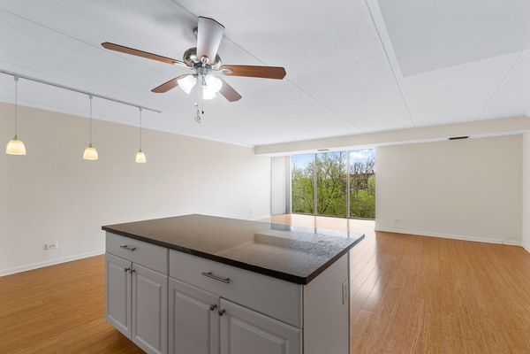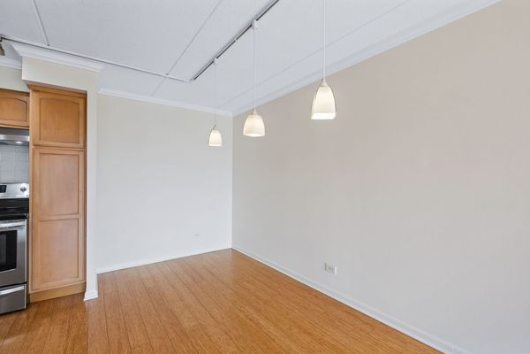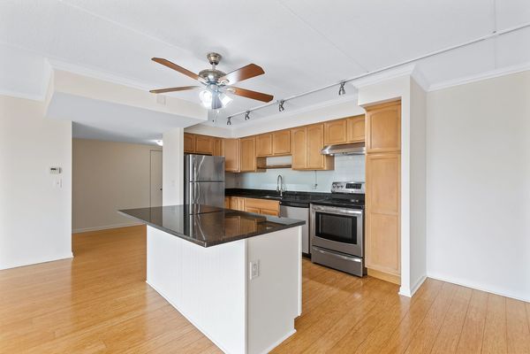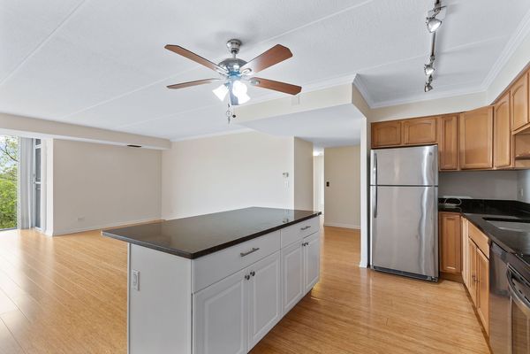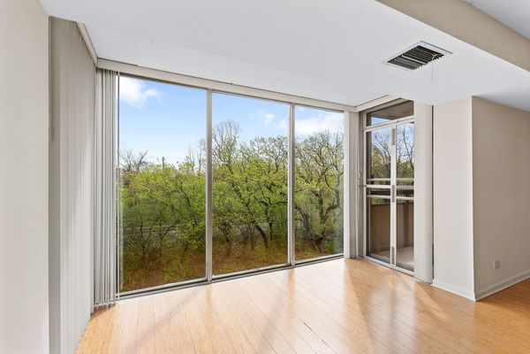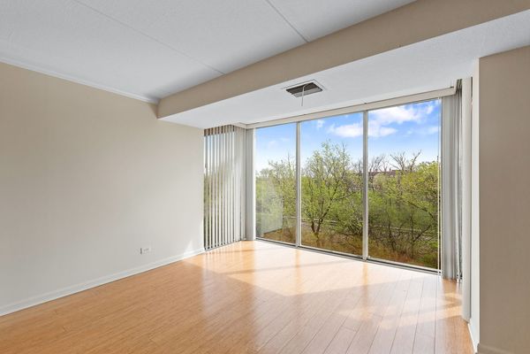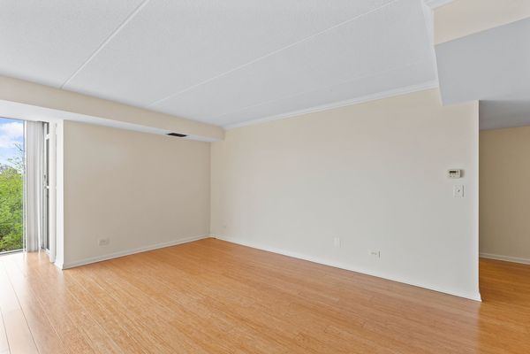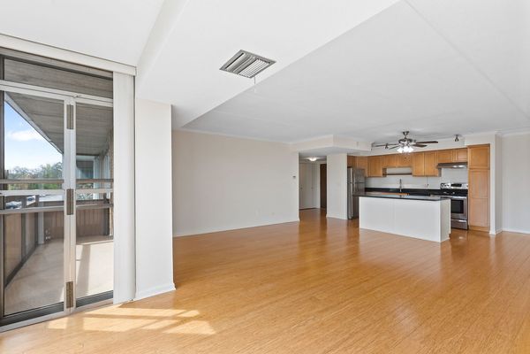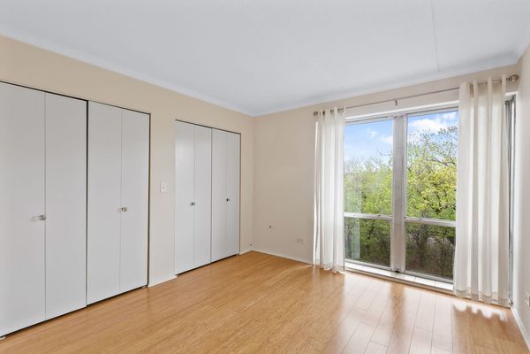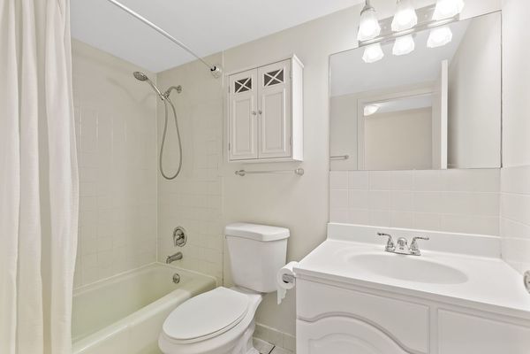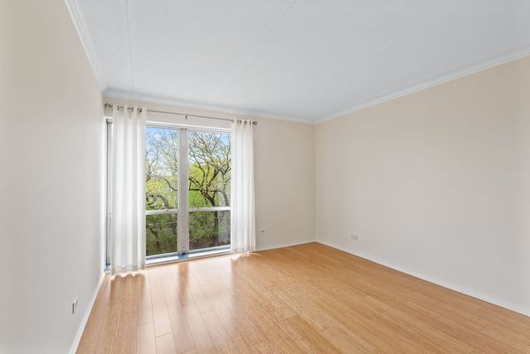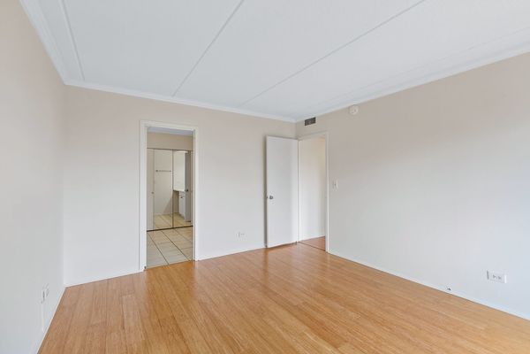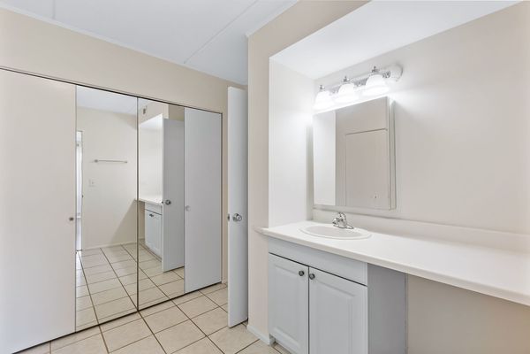1301 N Western Avenue Unit 319
Lake Forest, IL
60045
About this home
Enjoy Clean Sleek Lines in this Desirable 2BR/2BA Third Floor Condo Just North of Downtown Lake Forest in the Modern Building of Lake Forest North*Sunny East Exposure and Tree Top Views with a Great Location on the Tier*Close to Elevator and Laundry plus 2 of the Best Parking Spaces in the Complex*Open Floor Plan with Updated Kitchen with Granite Countertops and Island*Hampton Bay Cabinetry and Kenmore Stainless Appliances is Open to the Great Room*Luna Bamboo Floors with Top-Grade Underlay Throughout*East Facing Nook in Great Room is Ideal for an Office Space/Sitting Area and Opens to the Balcony*Updated Baths with 2022 Toilets*Fixtures*Towel Bars*Other Improvements Include*2020 Rheem HVAC*2020 Thermostat*2020 Hot Water Heater*2023 Bedroom Window Screens*2024 Refreshed Balcony*Updated Lighting in Kitchen and Dining Area*2022 Crown Molding*New Washers/Dryers in Laundry Room on Floor*2024 Entire Unit Freshly Painted and Professionally Cleaned*Building Has Secure Door Entry*Bicycle Room*Storage*Community Room*Exercise Area*Spacious Lobby for Mail/Package Delivery*Short Walk to Downtown Lake Forest*Market Square*Fabulous Restaurants and Bars*Shopping and Train to City! All This Plus Access To Lake Forest Beach!
