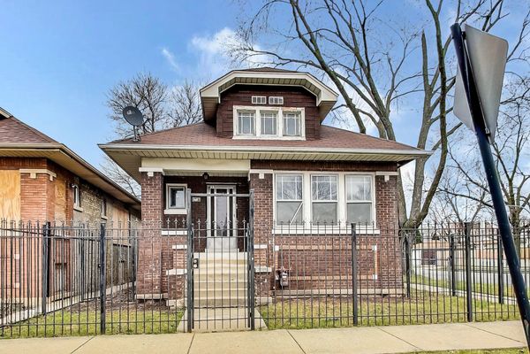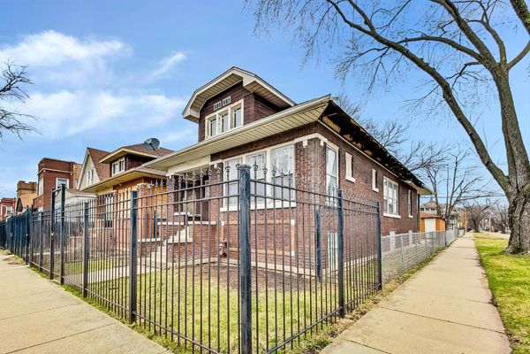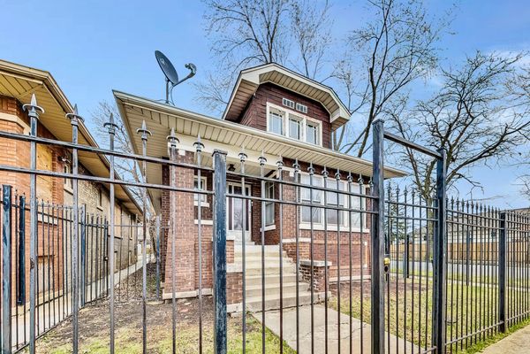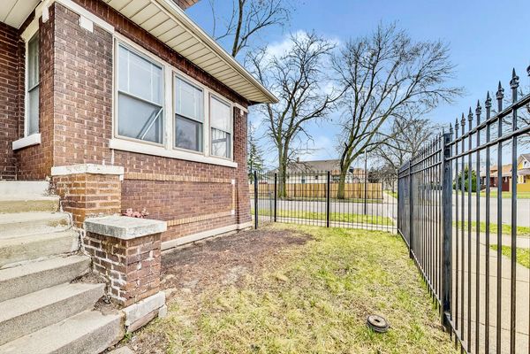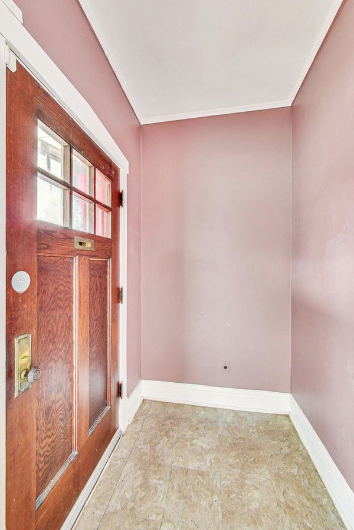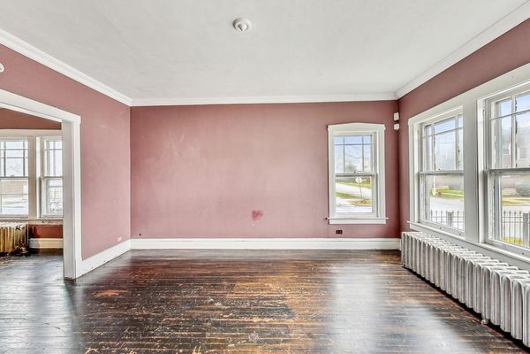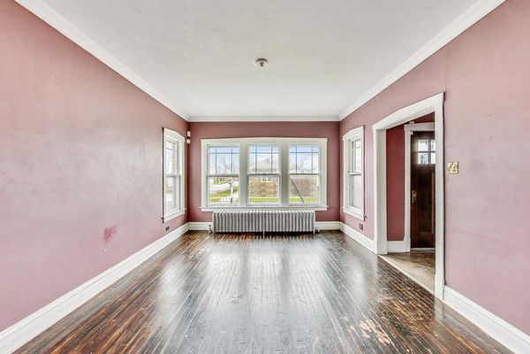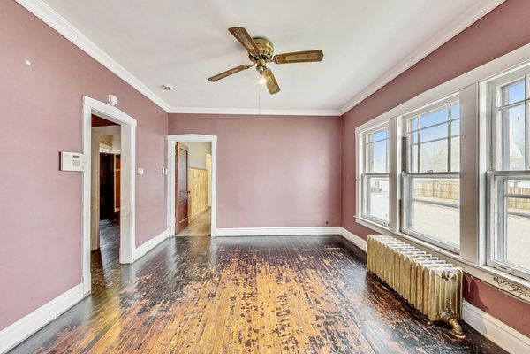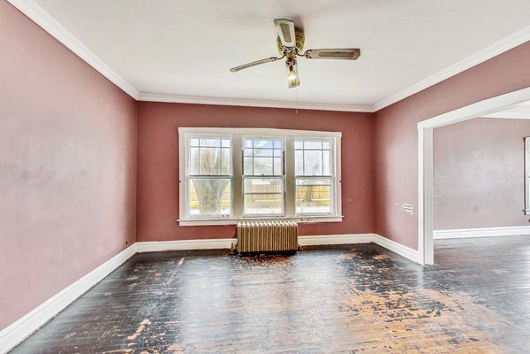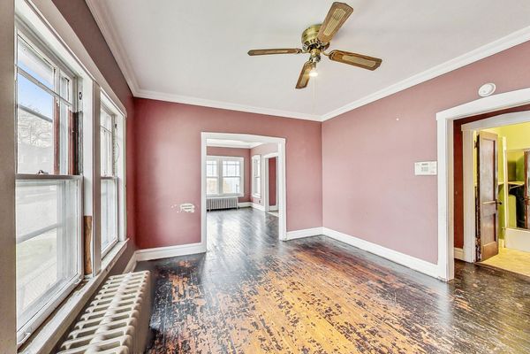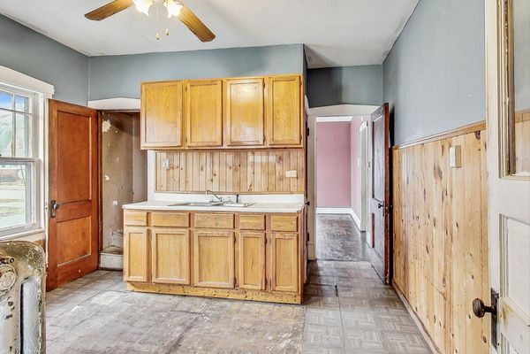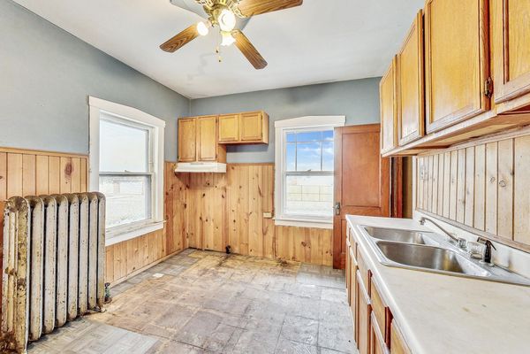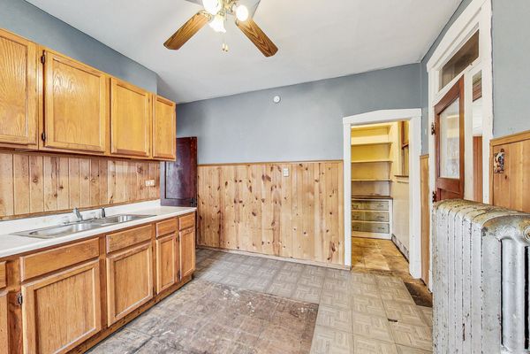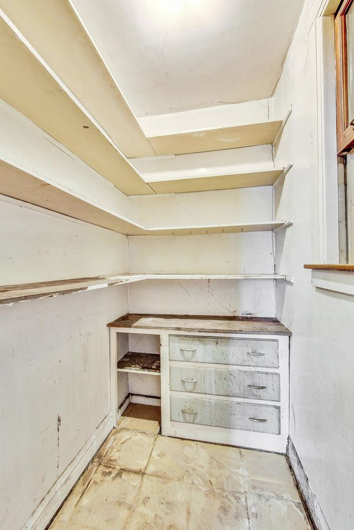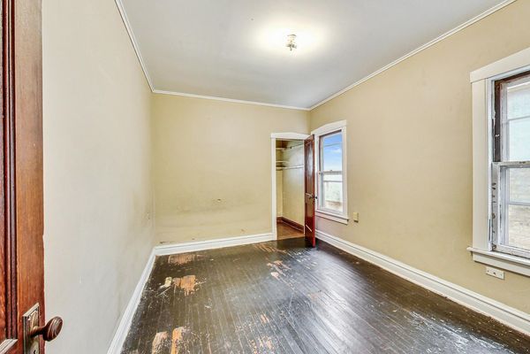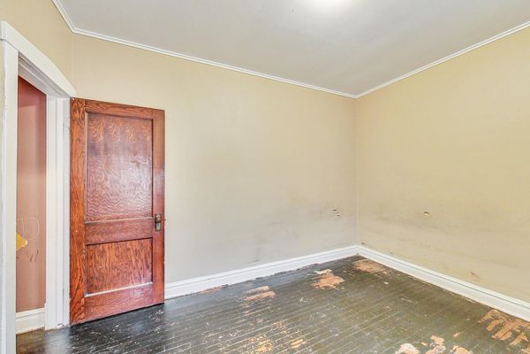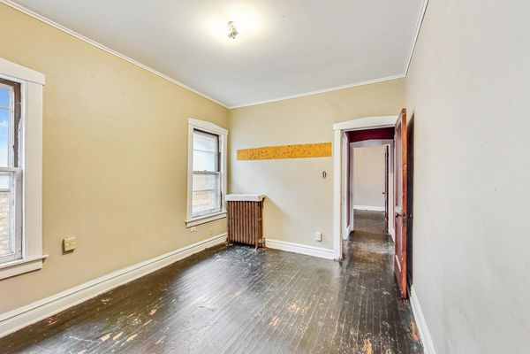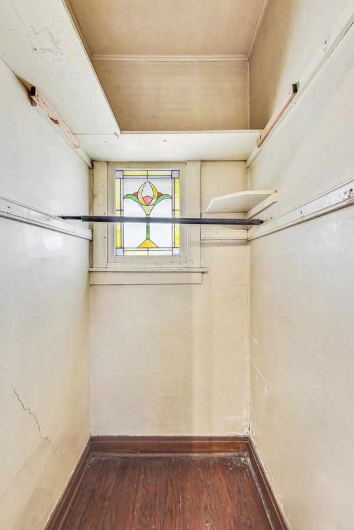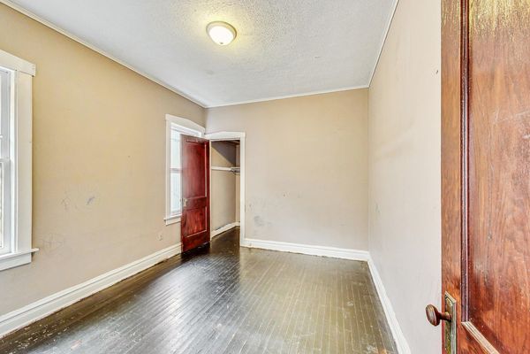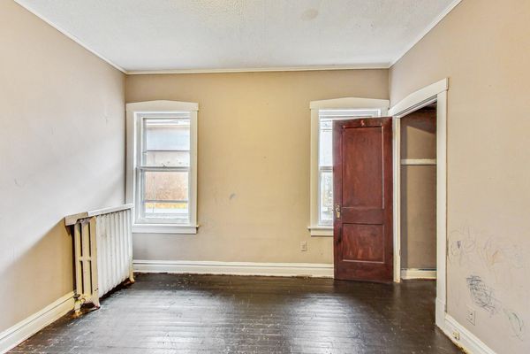1301 N Parkside Avenue
Chicago, IL
60651
About this home
Welcome to an exciting opportunity in the heart of Chicago! This bungalow presents a blank canvas for those with a vision and a passion for renovation. With 4 bedrooms and 1 bathroom spread across its generous floor plan, this home offers endless potential for transformation into the perfect urban oasis. Upon entering, you'll be greeted by the raw beauty of the space, ready to be shaped and molded into your dream home. The full basement provides even more room to expand and customize, whether you envision a cozy family room, a home office, or a workshop for your creative endeavors. While this property may require some TLC, its prime location on a convenient corner lot ensures that your investment will be well worth it. With easy access to public transportation, shopping centers, banks, and more, you'll enjoy the convenience of city living at your doorstep. Imagine strolling to nearby cafes and restaurants, exploring local boutiques, or simply soaking in the vibrant energy of the neighborhood. With every amenity you could desire just moments away, this location offers the perfect blend of urban convenience and suburban tranquility. Whether you're a seasoned handyman looking for your next project or a rehab specialist with a keen eye for design, this property is sure to spark your imagination. Don't miss your chance to breathe new life into this Chicago gem-schedule a showing today and start envisioning the possibilities!
