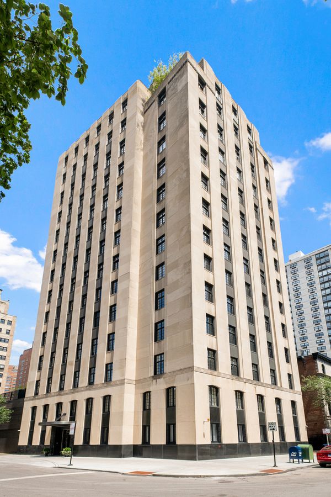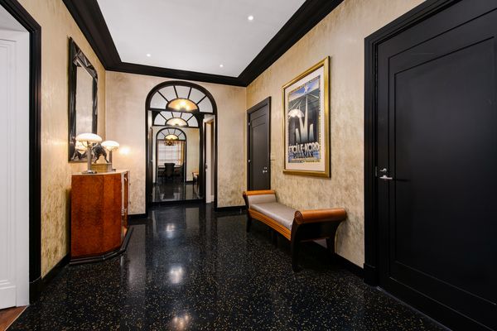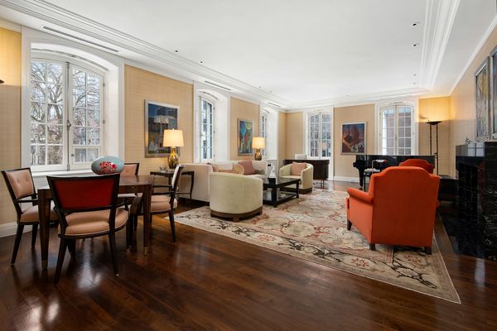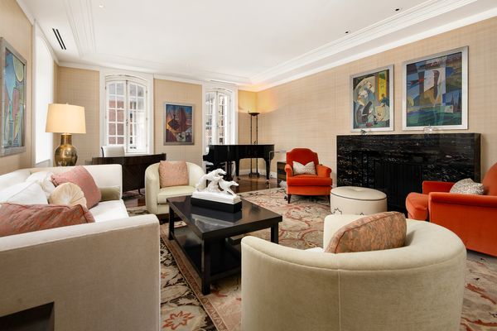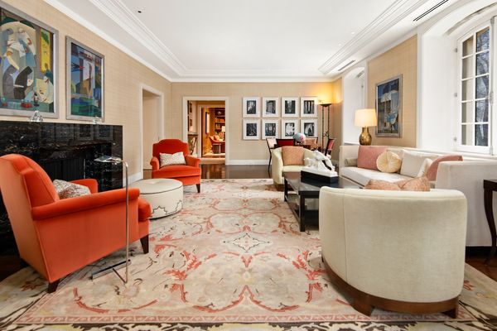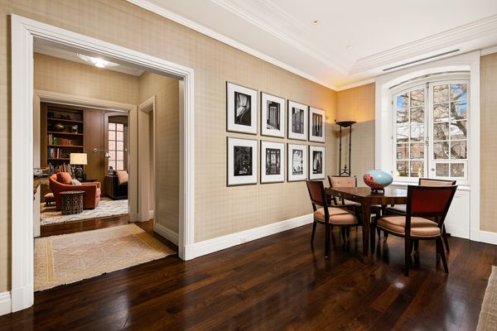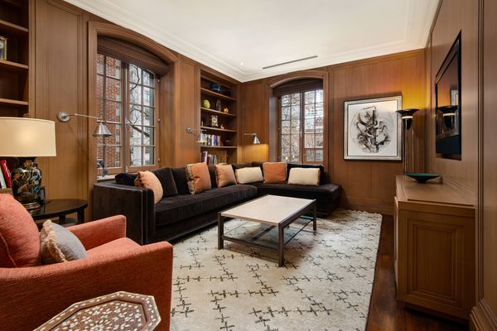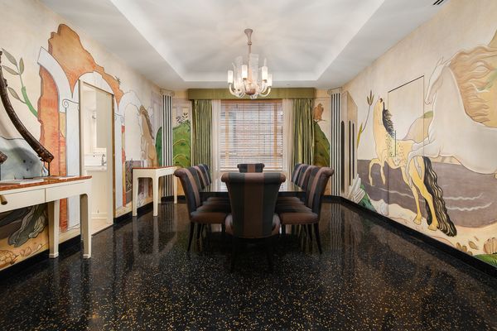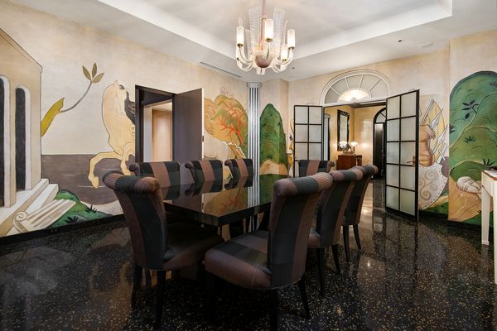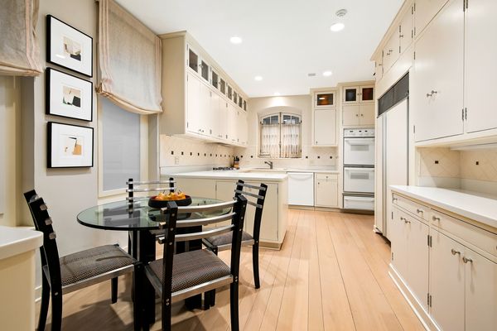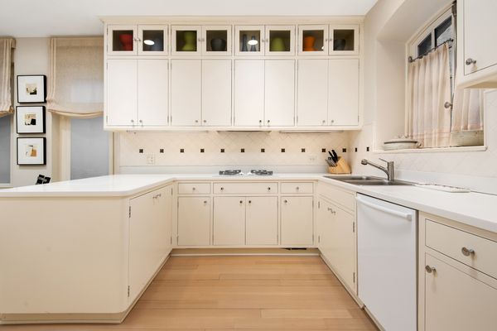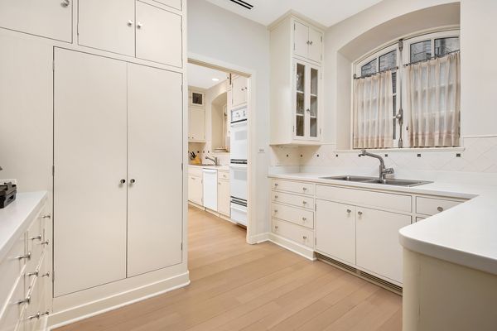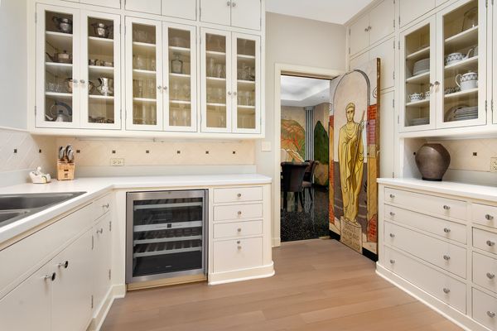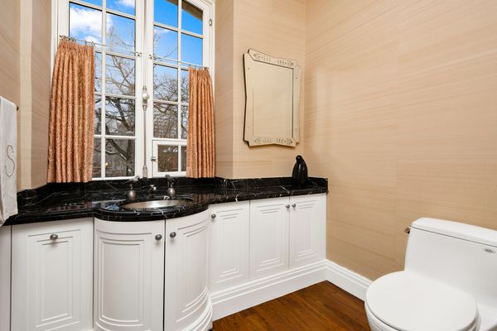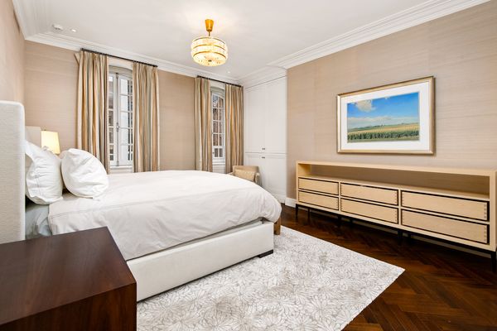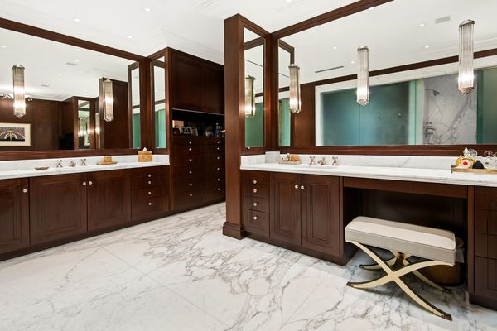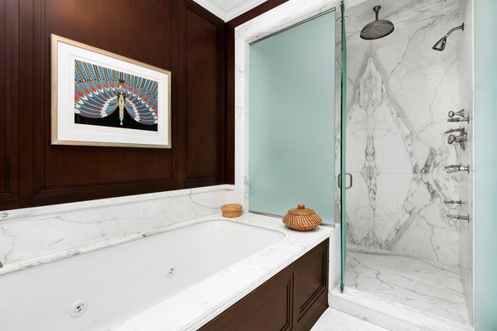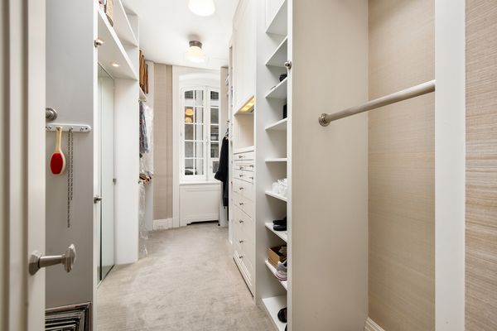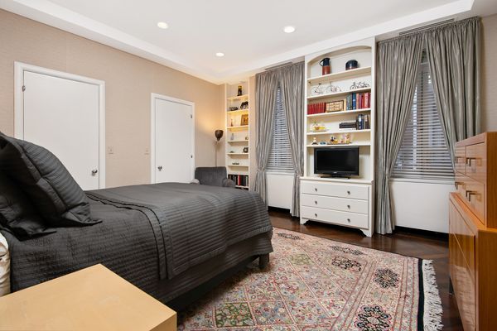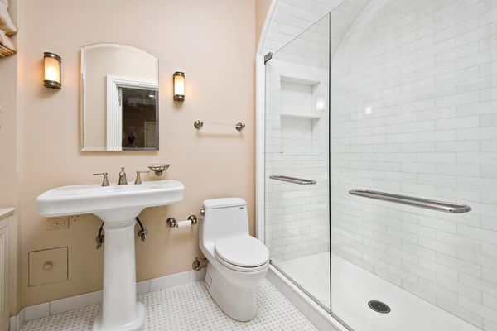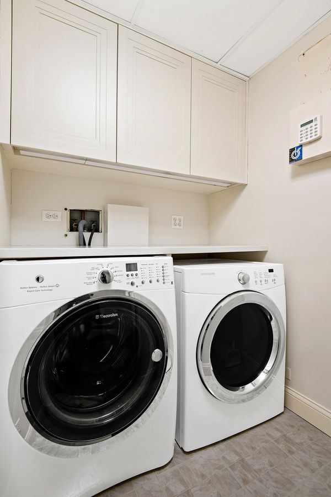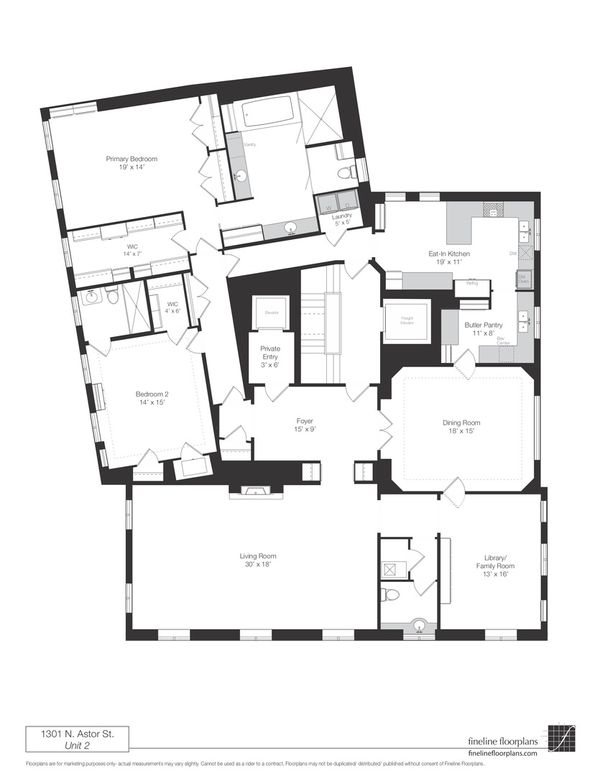1301 N Astor Street Unit 2
Chicago, IL
60610
About this home
Step into this captivating Astor Street art deco haven situated in an architecturally significant Gold Coast boutique building, envisioned by Phillip Maher in 1929. Full of history, the interior was masterfully designed by David Adler for its first residents, as well as renowned artist Frederic Clay Bartlett added his touch with an original mural gracing the dining room walls. Elegance resonates throughout this full floor residence with the original Adler terrazzo floors in the foyer and dining room. The grand living room, bathed in southern sunlight with a picturesque view over Goudy Park, becomes a focal point adorned with a beautiful black marble deco fireplace. Seamlessly connected, a cozy paneled library enhances the home for relaxed moments. Each room offers beautiful moldings and millwork, high ceilings and stunning windows with lovely views of the neighborhood. The kitchen, a culinary delight, boasts both a butler's pantry and a spacious eating area. As well as a neutral palette with top-of-the-line appliances catering to any chef. Retreat to the spacious primary suite, featuring a large closet and a spa-like bath with two vanities, tub, separate shower and toilet room. A second bedroom suite adds to the allure, completing this spacious residence.
