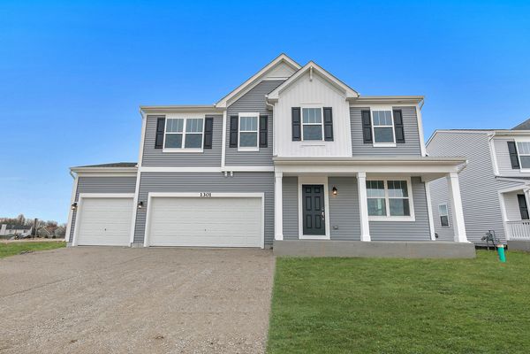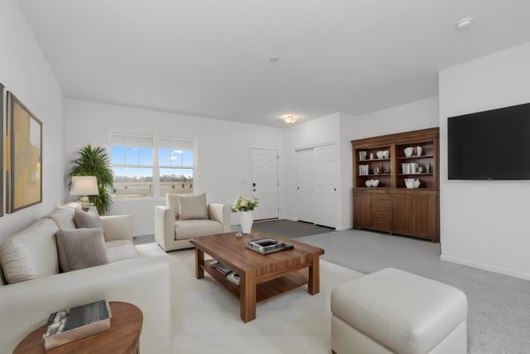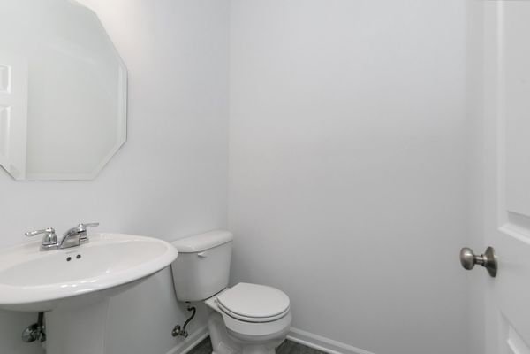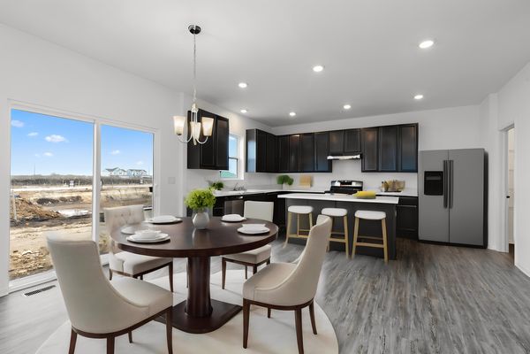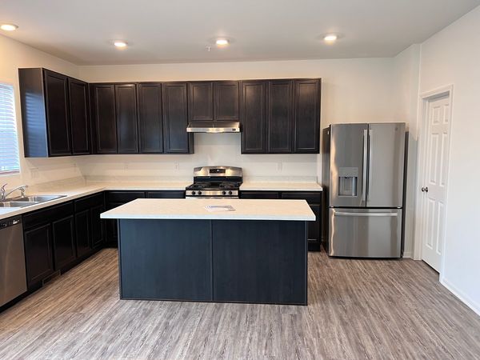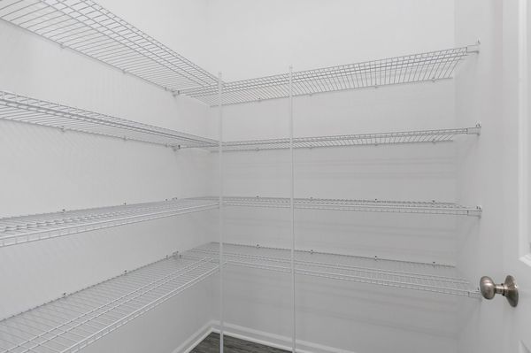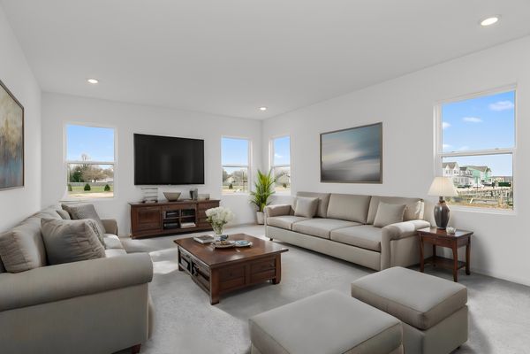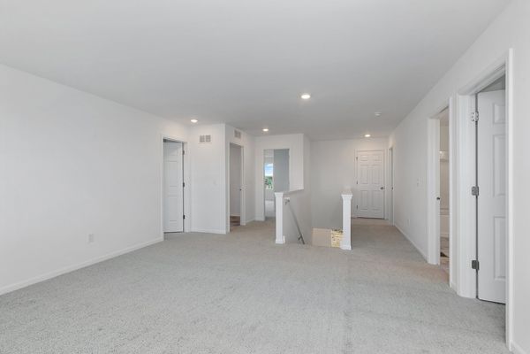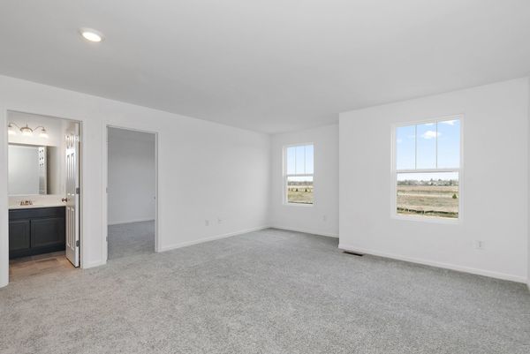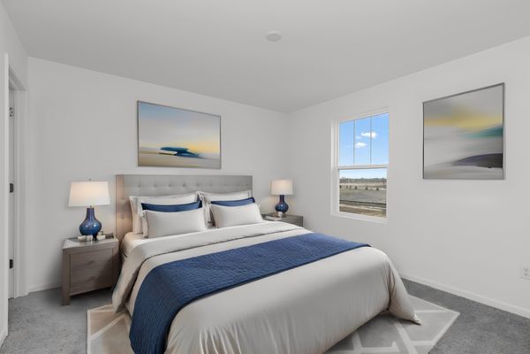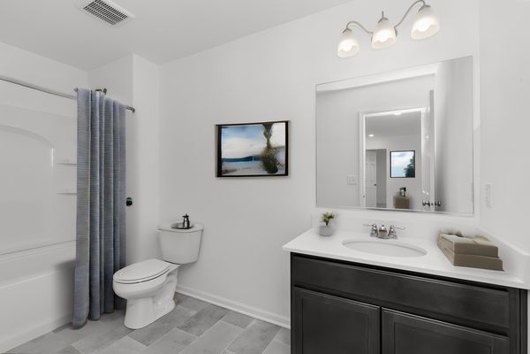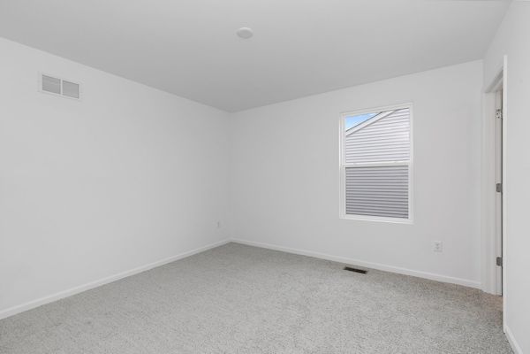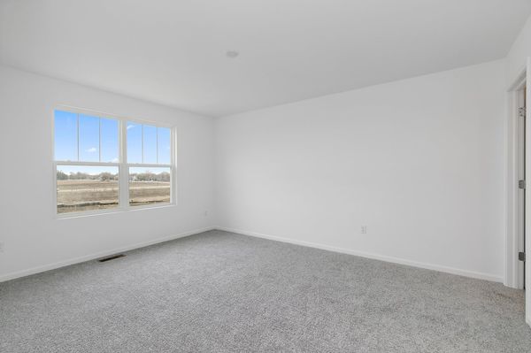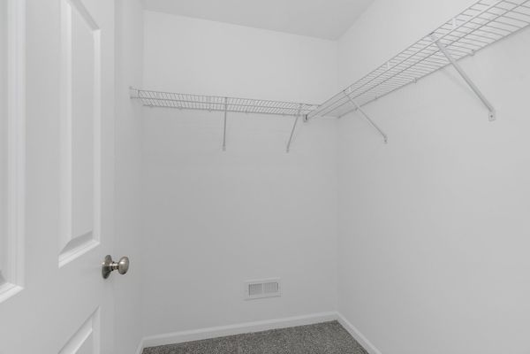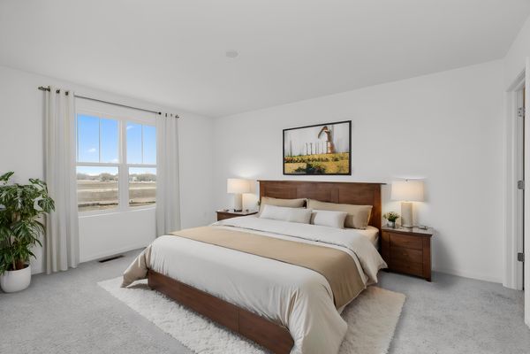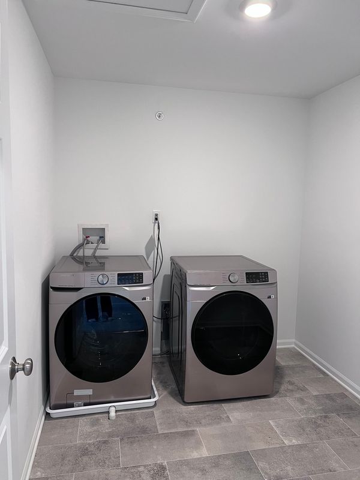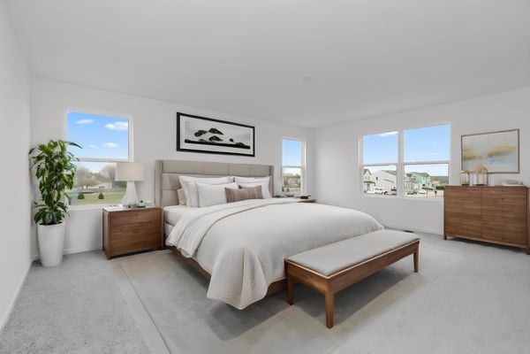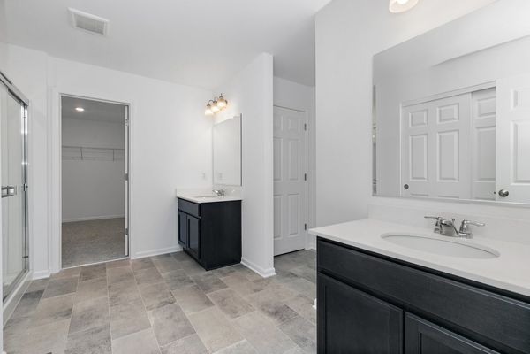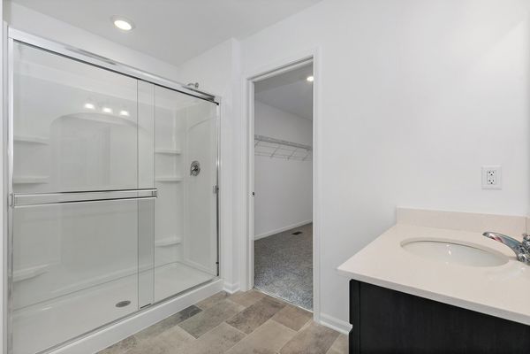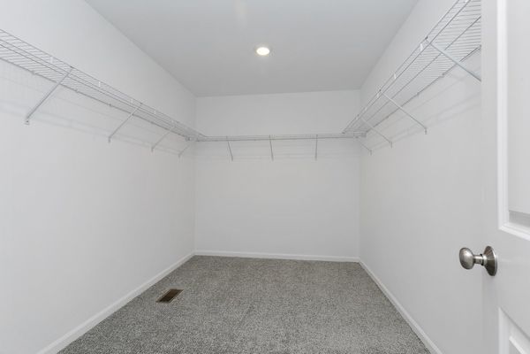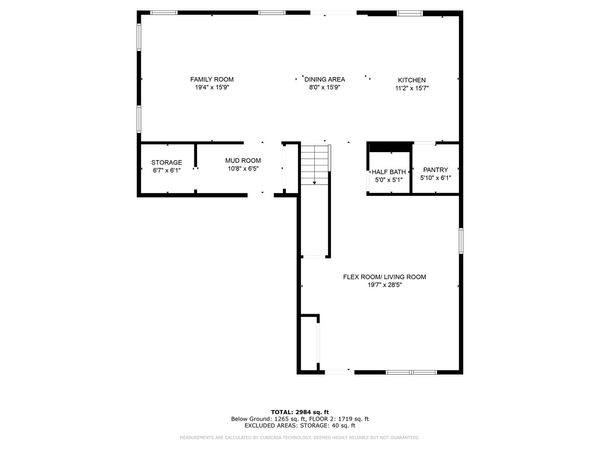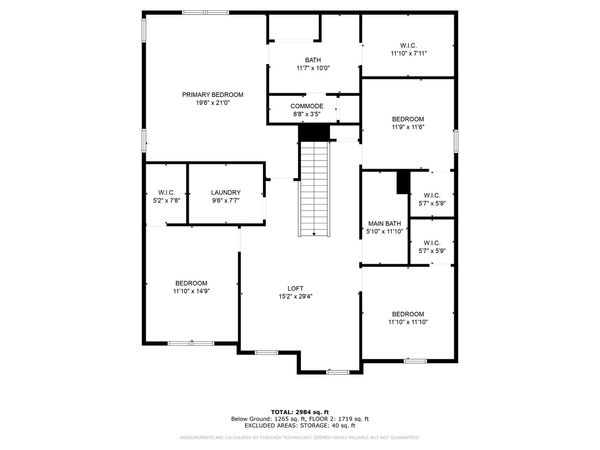1301 Marston Street
South Elgin, IL
60177
About this home
FULLY COMPLETED CONSTRUCTION! IMMEDIATE OCCUPANCY AVAILBLE! NO NEED TO STOP AT THE SALES OFFICE. Similar builder's models listed at over $593, 000! This home has what other new builds don't- immediate availability and a full suite of appliances, including washer and dryer. Why wait 9-10 months (or more) for a new home when this one has already been built for you? This home is owned privately, not by the builder, and the owners have gone the extra mile to make it comfortable by installing all appliances, fixtures in the bedrooms, and blinds on the 1st floor! Situated on a premium corner lot with a 3-car garage, this 4 bedroom, 2 1/2 bath home offers a tremendous amount of space. The flexible layout on the first floor with 9' ceilings and upgraded lighting gives you the opportunity to customize the space to your needs. The bright, open kitchen offers dark stained cabinets with slow close drawers, a huge walk-in pantry, and a generously sized island. Check out the convenient, extra-large mudroom with extra storage off the garage! The smart bedroom layout on the 2nd floor gives each bedroom privacy with NO SHARED WALLS. The open loft on the second floor provides additional living space beyond the flexible rooms on the first floor. Not only does the primary bedroom have a HUGE walk-in closet, all 3 secondary bedrooms feature walk-in closets as well. The primary bedroom also features a large ensuite bathroom, complete with dual vanities, a walk-in shower, and tons of storage. The 2nd floor laundry adds to all the convenient features this home has to offer. **So new it doesn't show up on navigation systems! Navigate to Collingwood Rd in South Elgin, turn left on Marston St**
