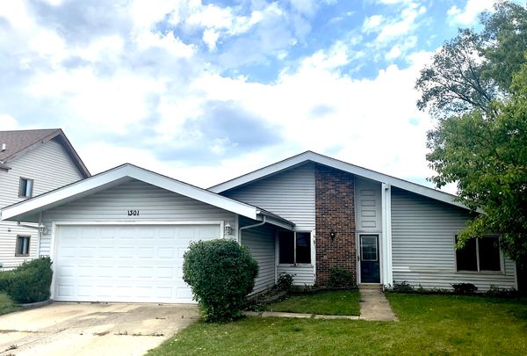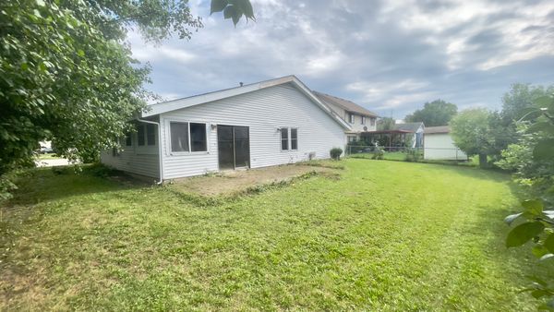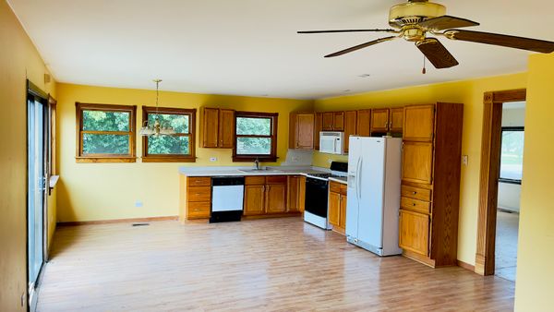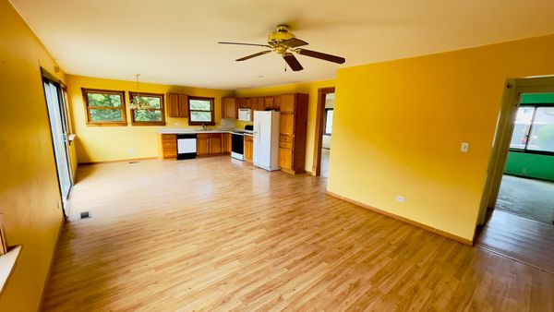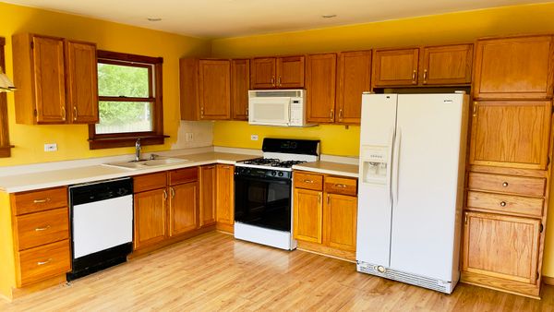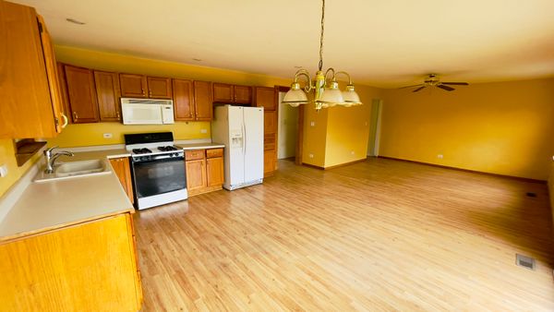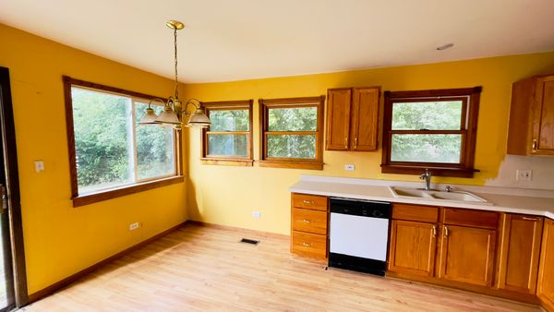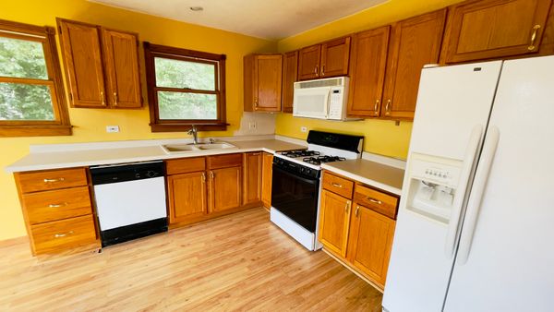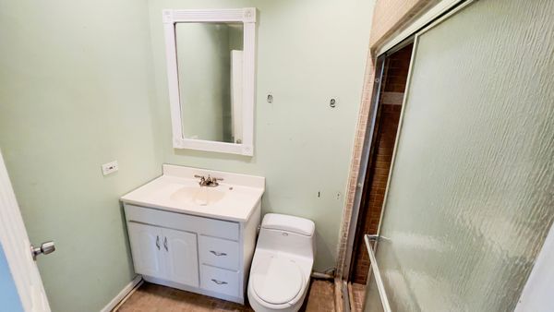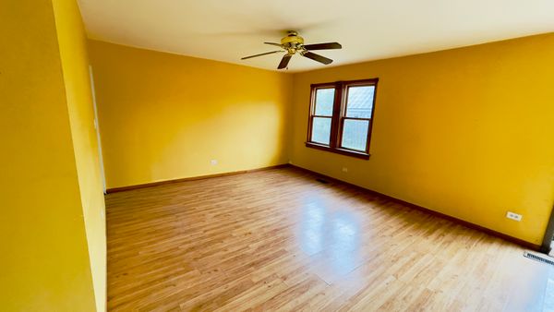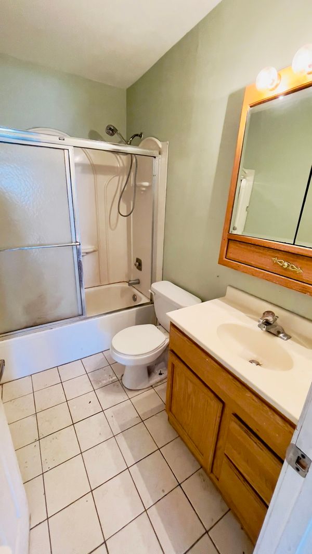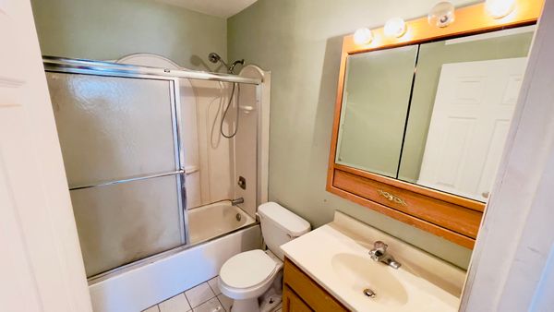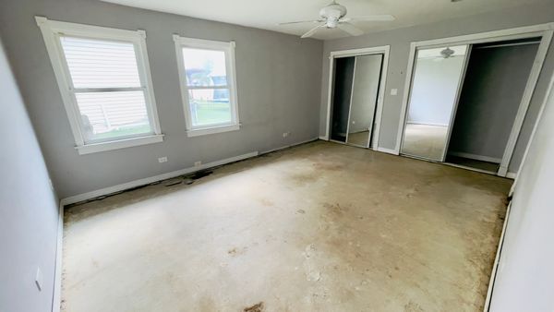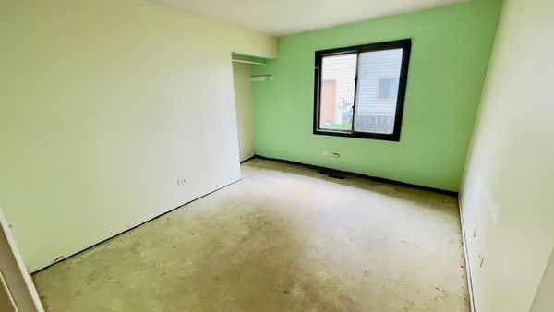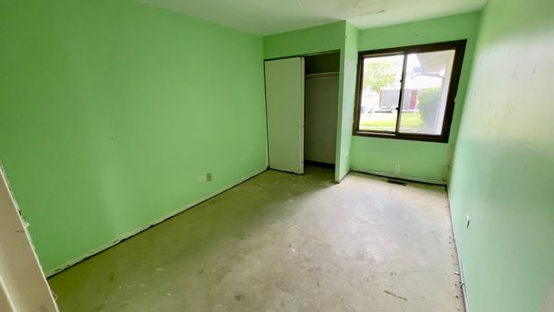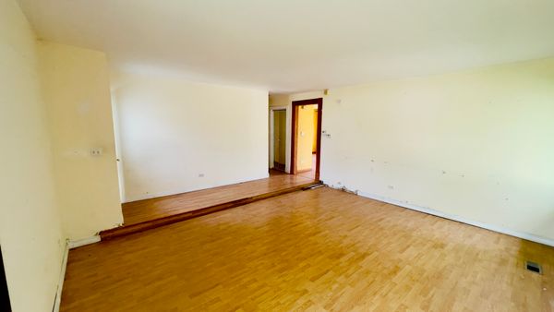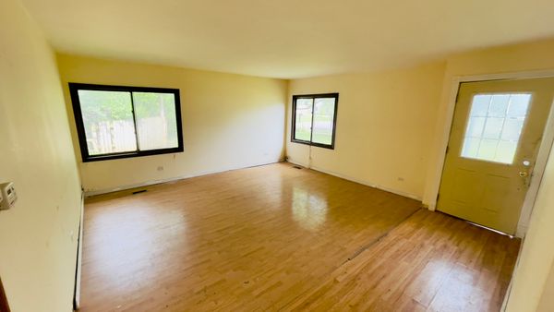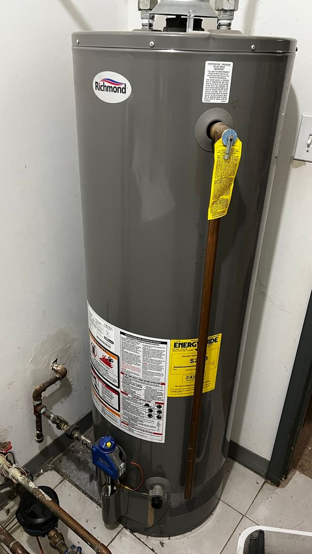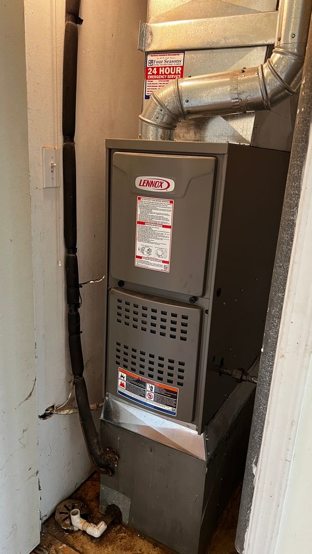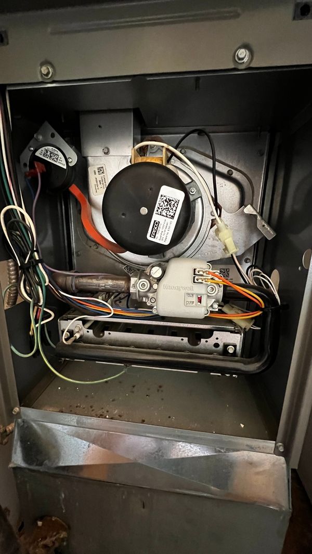1301 Hialeah Lane
Hanover Park, IL
60133
About this home
Here is a chance to own Quaint 3 bedroom, 2 bath ranch. Brand new roof 2023. Great to move in fix it and have sweet equity. Through the front entry, you will enter the open concept living room. You can enjoy spending time here with family and friends. Behind this space is the large, eat-in kitchen. In the kitchen, there is plenty of storage space in the cabinetry, ceramic floors for easy cleanup, and appliances. This space is connected with the huge family room/dining room combo. The family room this is a great place to entertain your family and friends or You even have a wonderful sunroom where you could listen to music or read a good book. On your way toward the 3 bedrooms and bathrooms. At the end of the hallway you will find your principal bedrooms. Just outside the master is the full bath that has a shower and bathtub combination. On the right, you will find the other 2 bedrooms, and another full bathroom. All bathrooms have large windows and plenty of natural light to fill the spaces the whole day., The laundry room is also in this level, and have access to the 2 Car garage and driveway with at least 2 more parking spots, huge, fenced backyard with a brick patio Close to Heritage Park, Glenbrook and Wood schools, shopping centers and MORE!
