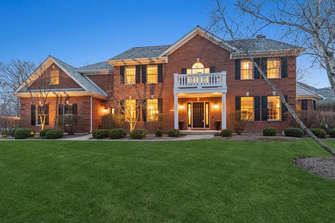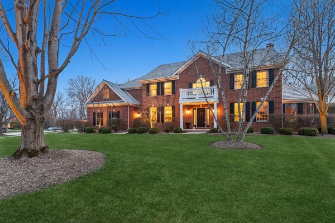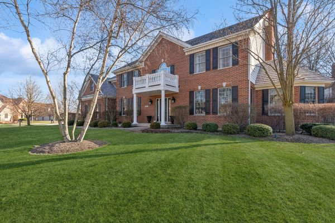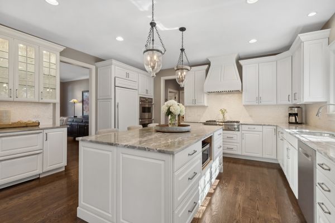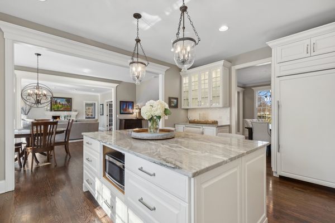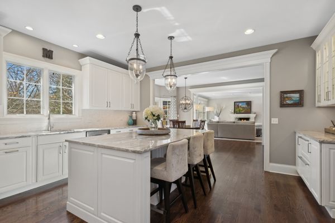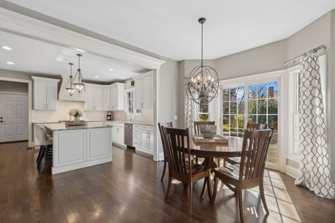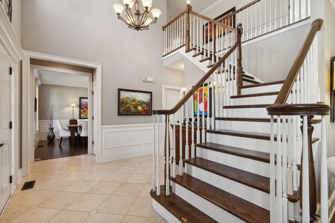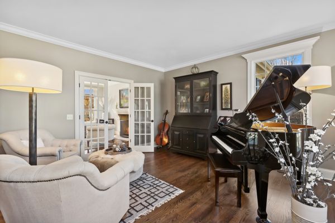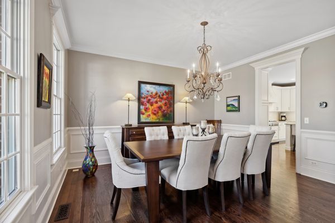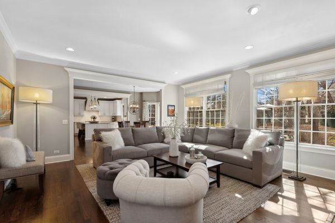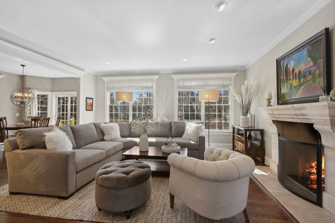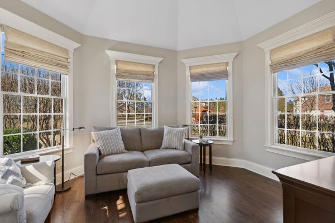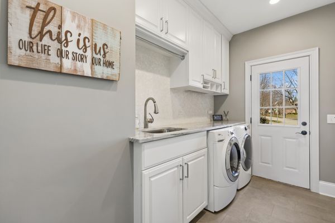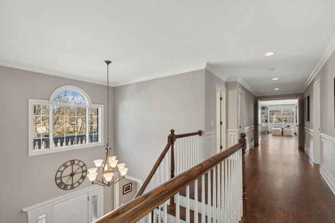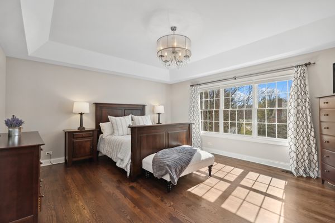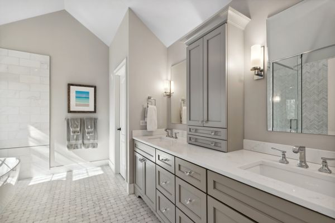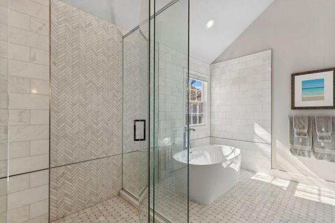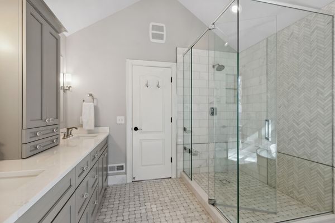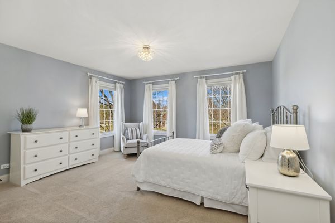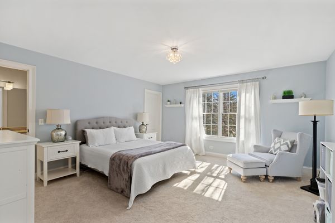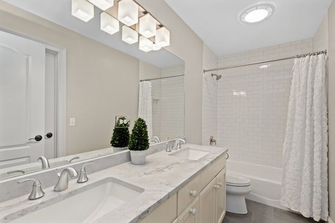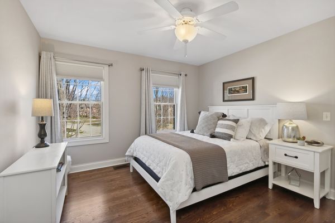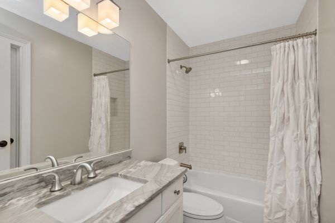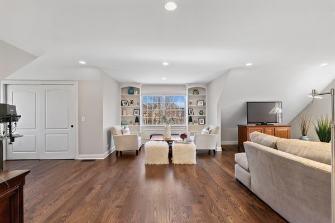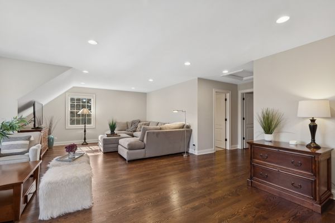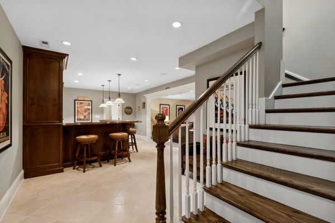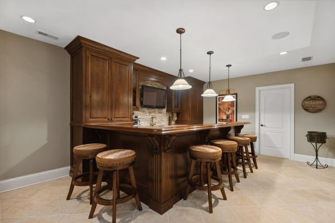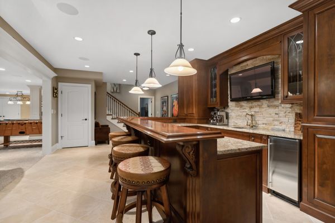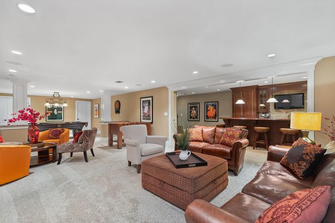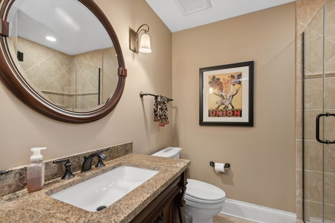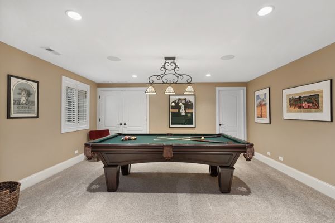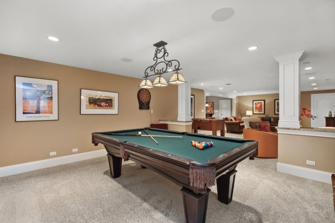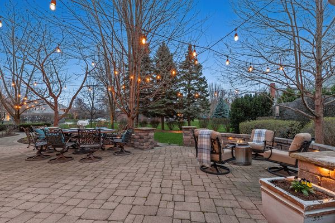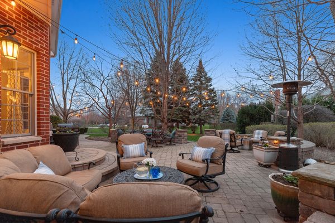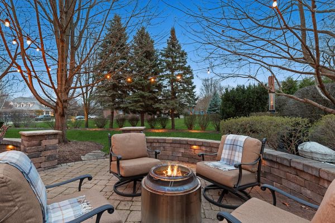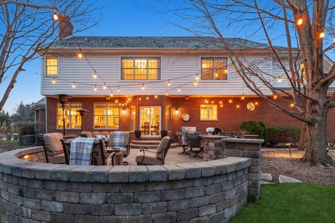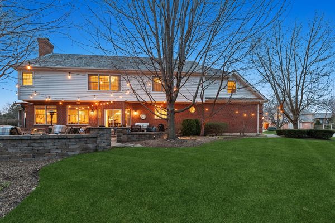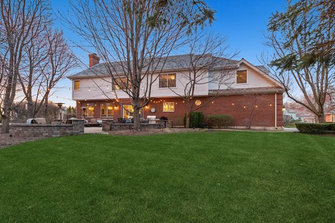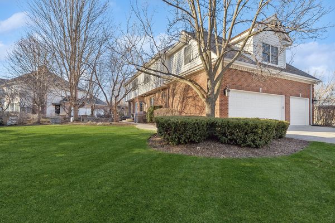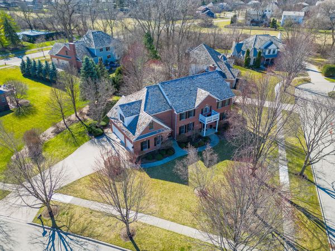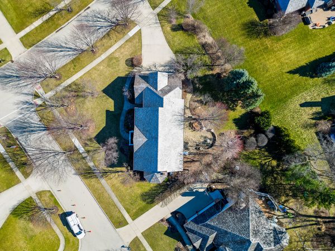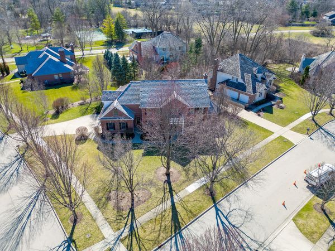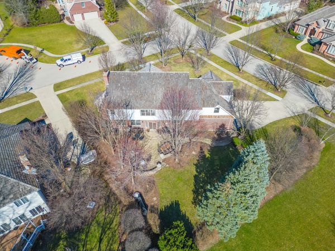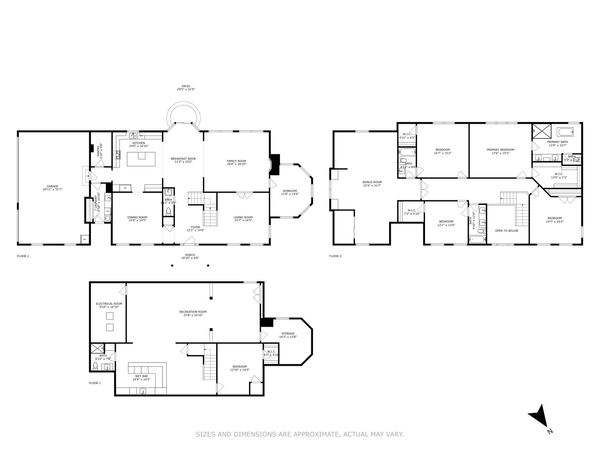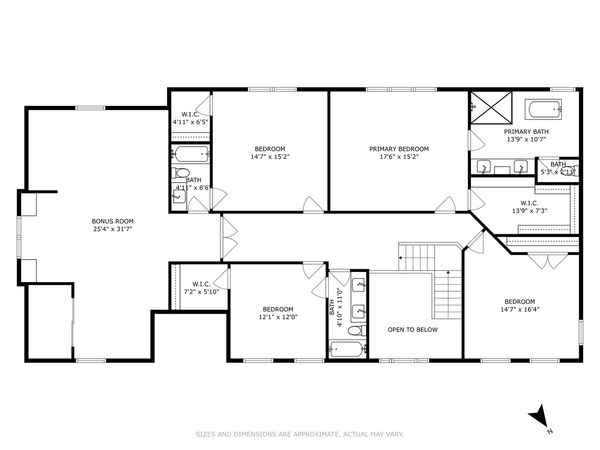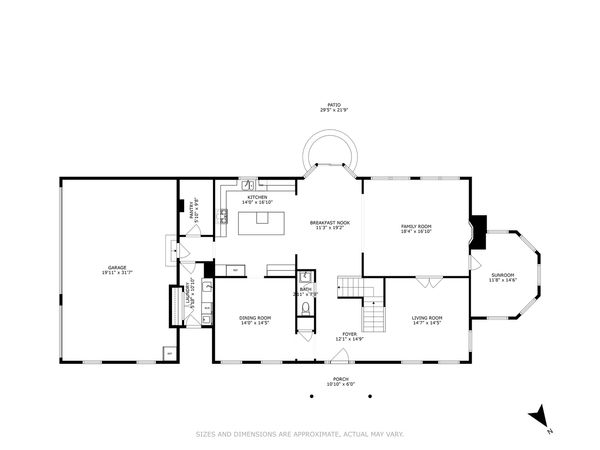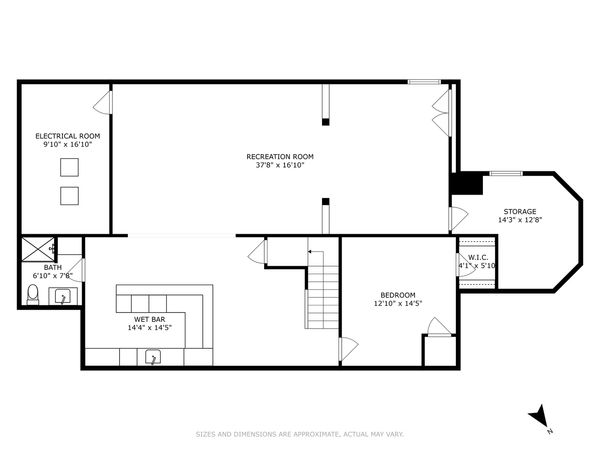1301 Hackberry Court
Libertyville, IL
60048
About this home
Stunning, custom home available now in sought-after Wineberry - a quiet neighborhood in Libertyville that features the Paul Neal Park, tennis courts, pickle ball courts and bike trails. This home has been updated top to bottom. Nothing to do but move in. New gourmet eat-in kitchen (2017) with Subzero, Thermador and Viking appliances and access to oversized brick paver patio and private backyard with sprinkler system. Huge walk-in pantry. Custom Laundry/Mudroom remodel (2017) with separate front entry. Open floor plan flows into the bright family room that features a gorgeous fireplace and french doors leading to living room. Enjoy privacy in your home office with beautiful bay windows. Host holiday dinners in your dining room with custom paneling. Upstairs features 5 bedrooms. Primary suite with new (2022) remodeled (by Lorenstone) bathroom that features heated floors, large shower, dual sink vanity with storage tower, stand alone tub, vaulted ceilings and incredible tile work. Additionally, two remodeled (2022) bathrooms, three large bedrooms and one extra large bedroom that could be a second primary or bonus/play room. The basement is an entertainer's dream with custom wet bar, beverage refrigerator and a high end ice-maker, gaming area, pool table plus additional bedroom and full bathroom. 3-car garage with epoxy flooring and custom cabinetry. All this under a new (2023) roof. Enjoy Libertyville with access to award-winning schools, restaurants, shops, local events, forest preserves, bike trails, Metra and so much more.
