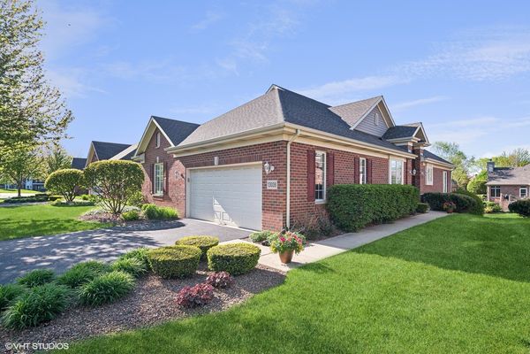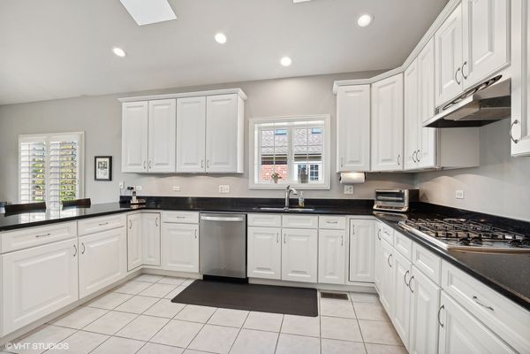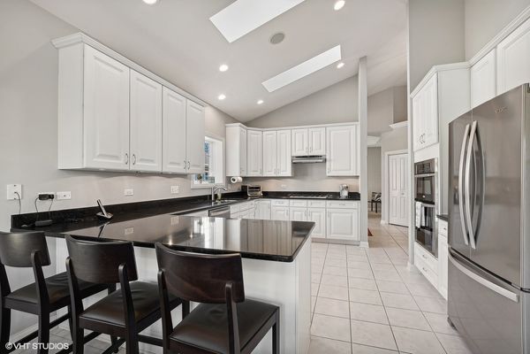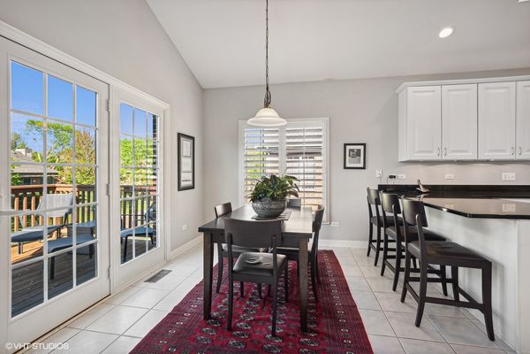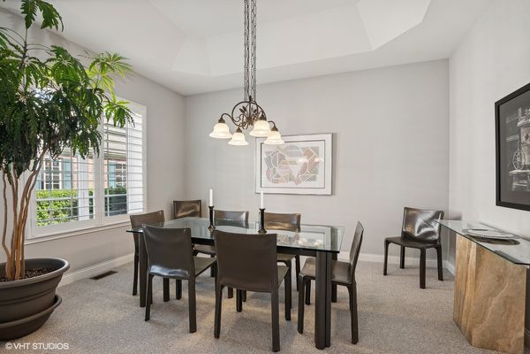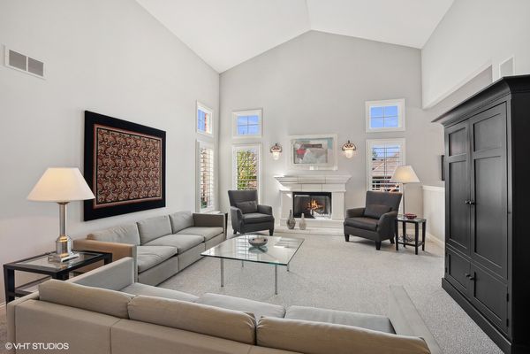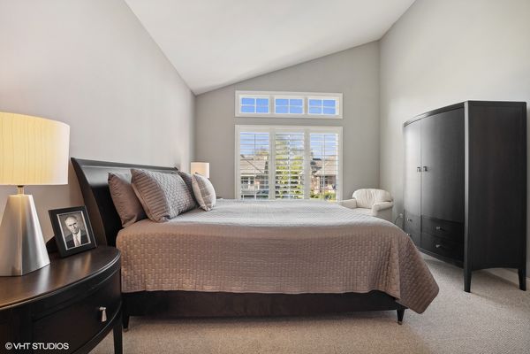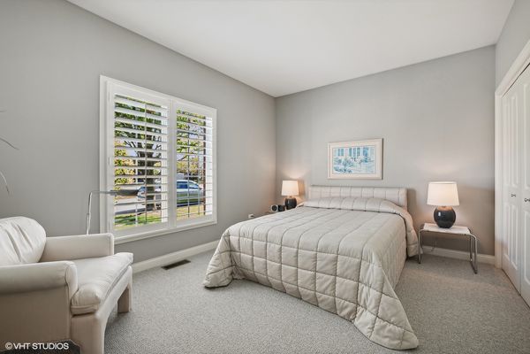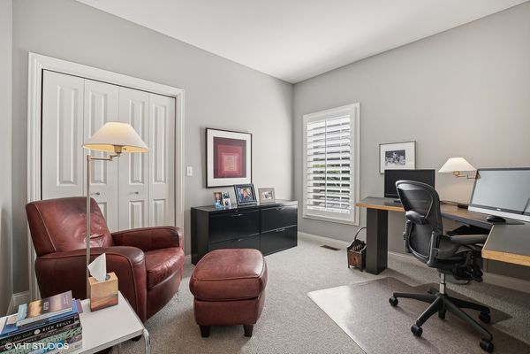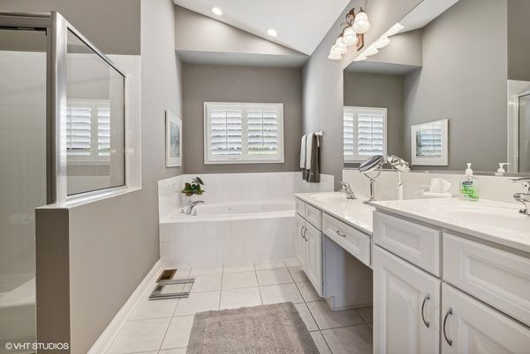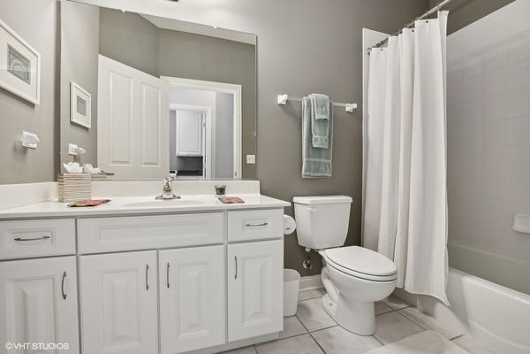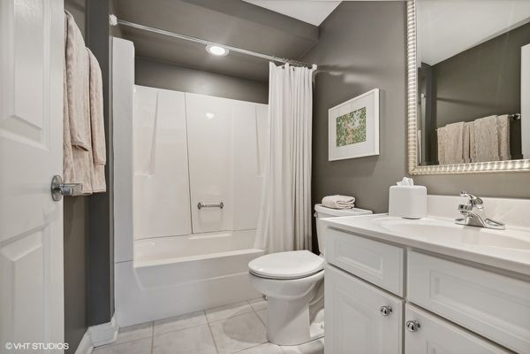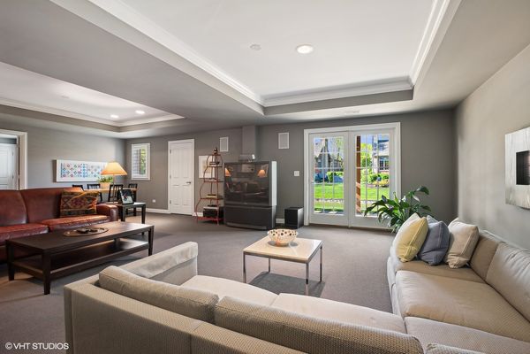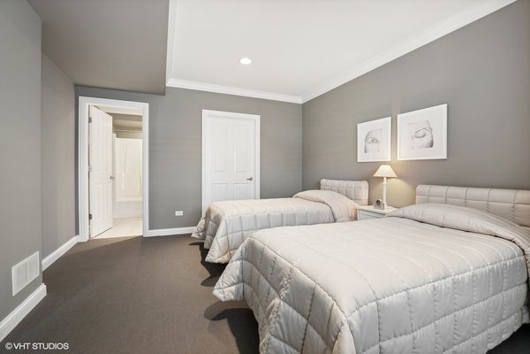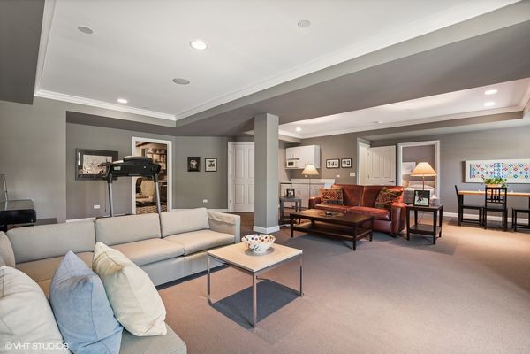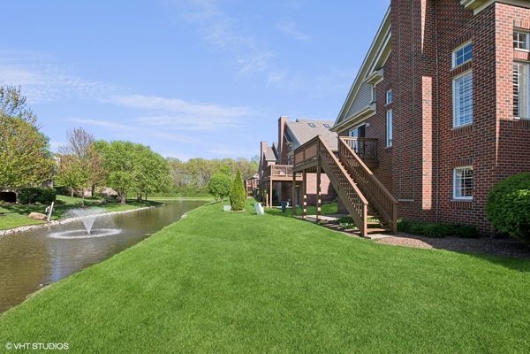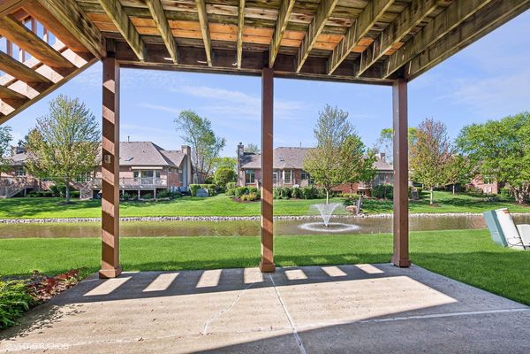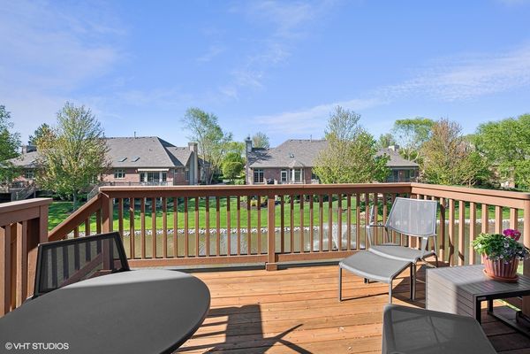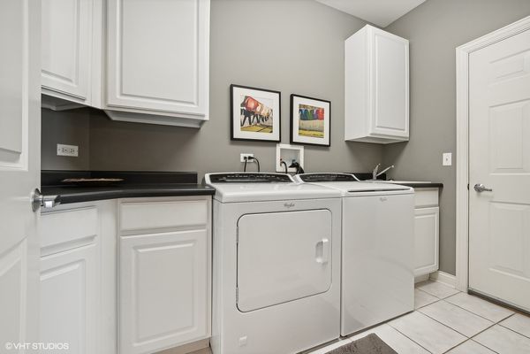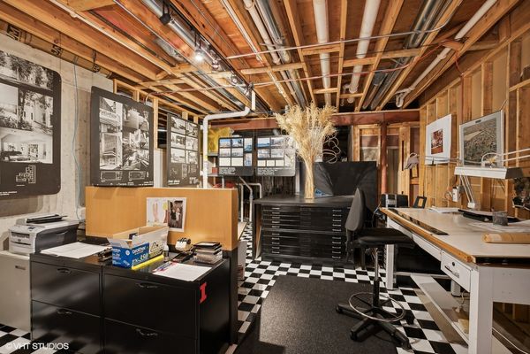13008 Timber Trail
Palos Heights, IL
60463
About this home
This ranch end-unit townhome in Palos Heights is a gem! Its 2500 square feet, combined with the additional almost 1000 square feet in the finished basement, offer plenty of space for comfortable living and entertaining. The neutral colors throughout provide a blank canvas for any decorating style, while the skylights and vaulted ceilings in the updated kitchen create a bright and airy atmosphere. Imagine enjoying meals or simply relaxing on the deck overlooking the picturesque pond. The kitchen itself is a dream with granite countertops and modern white cabinets, providing both style and functionality. The primary en-suite with its jacuzzi tub, double sinks, and two closets is undoubtedly a luxurious retreat. Plus, having two additional bedrooms and a full bathroom on the main level adds convenience for family or guests. The fully finished walk-out basement is a fantastic bonus, offering even more space for entertaining and leisure activities. The fourth bedroom in the basement is an en-suite. The designated private office area with built-in desks is especially convenient for those who work from home, providing a productive and organized workspace. The spacious garage is in pristine condition with epoxy flooring. Radon Mitigation System included.
