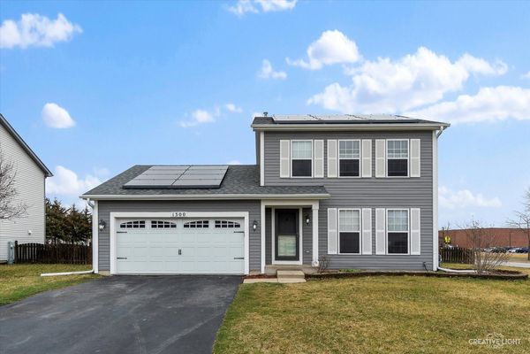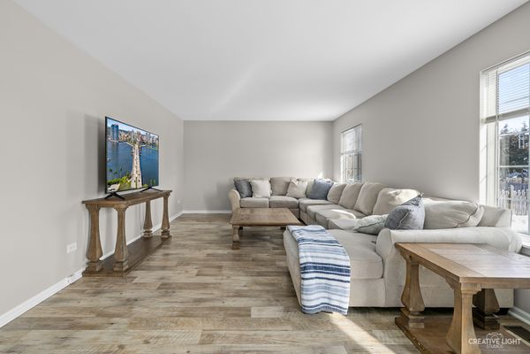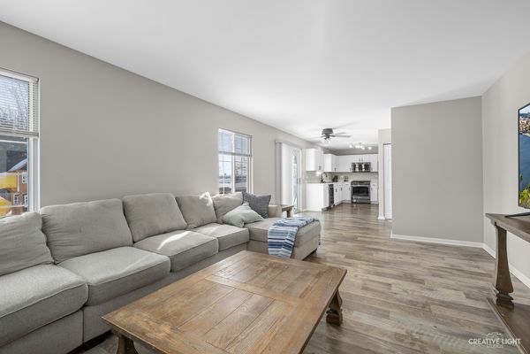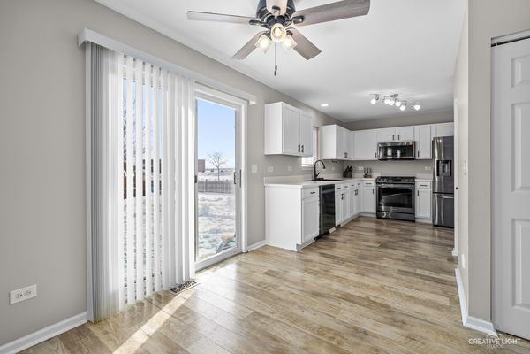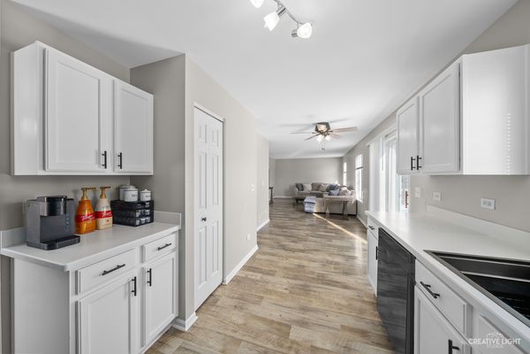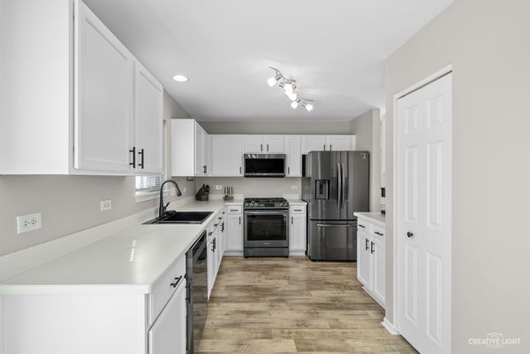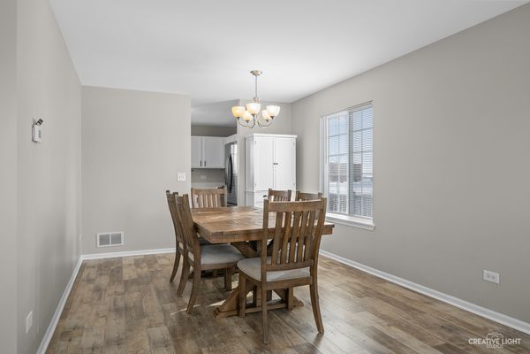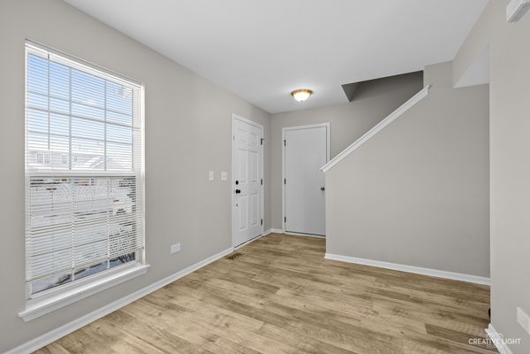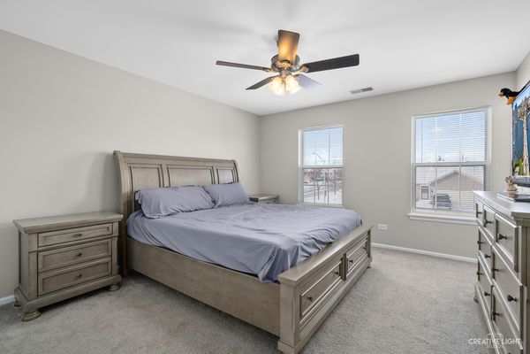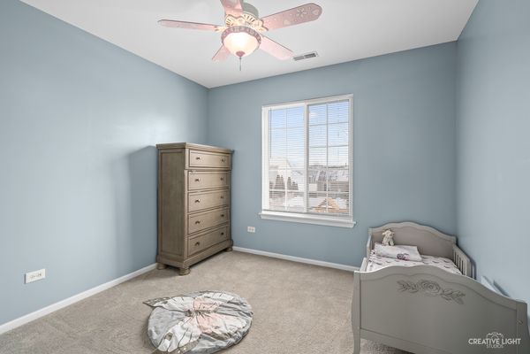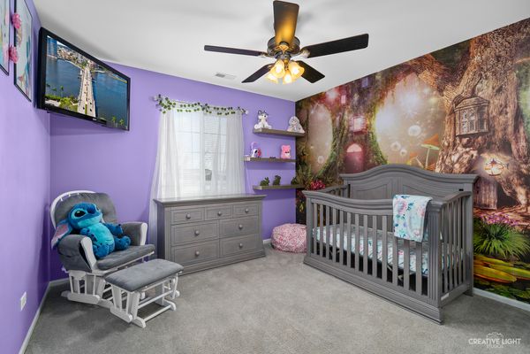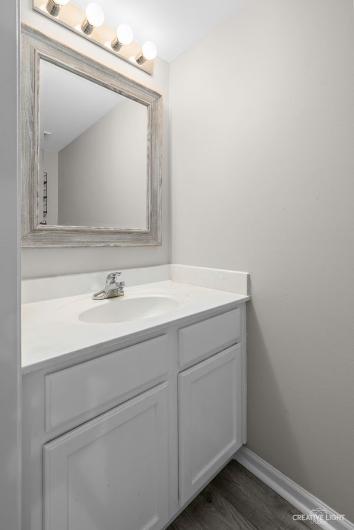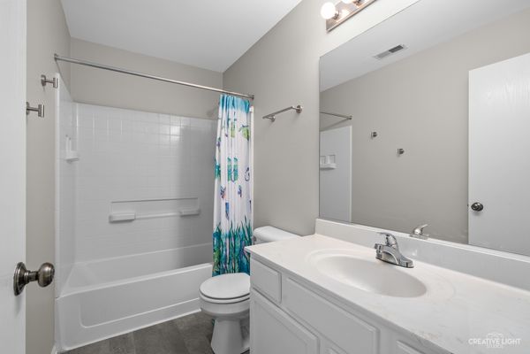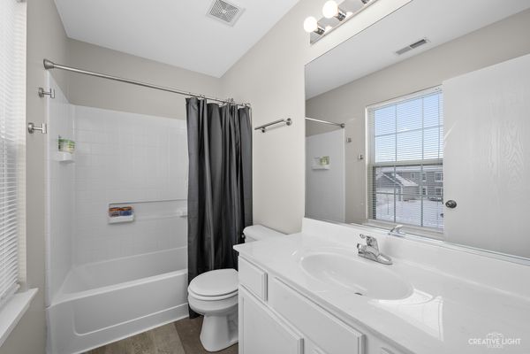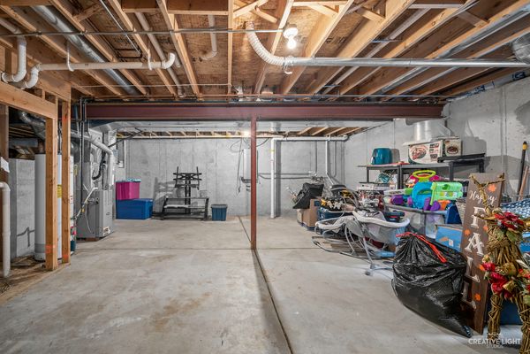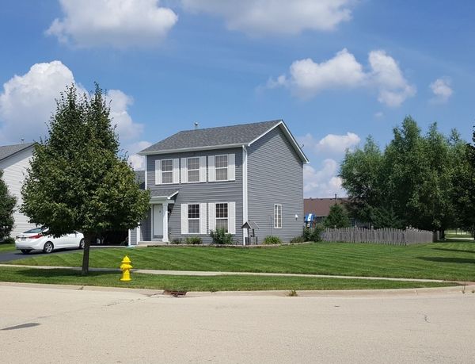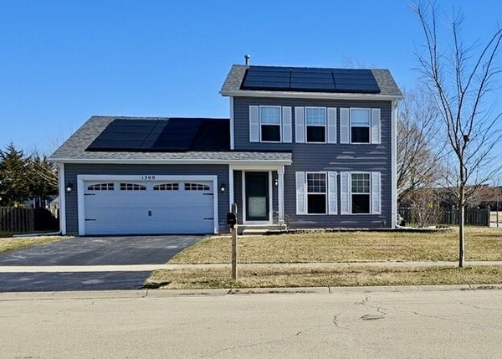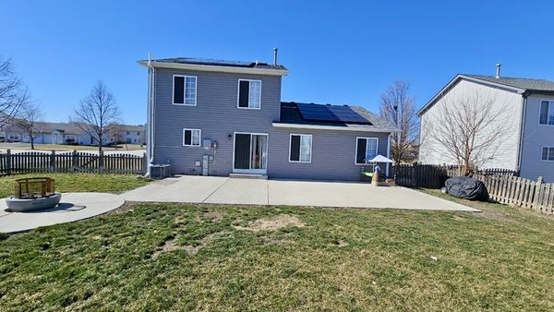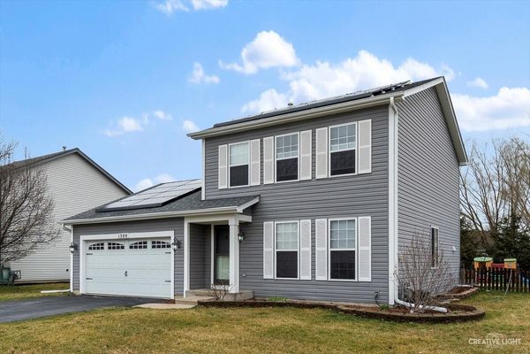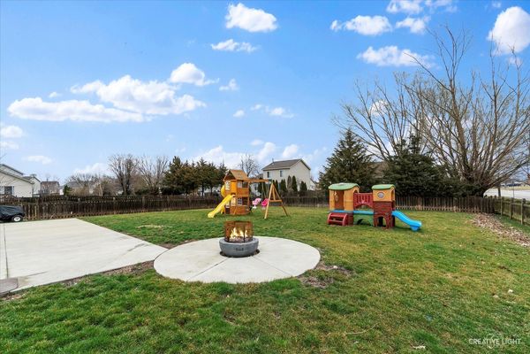1300 Sherborn Court
Minooka, IL
60447
About this home
Introducing a charming 3-bedroom, 2.5-bathroom home that perfectly combines comfort and convenience. This delightful residence is strategically located within walking distance to the local elementary school and fishing pond making it an ideal choice for families. Recently renovated with new paint, carpet, and luxury plank vinyl floorings, this house boasts a fresh and modern appeal. The kitchen is a standout feature, showcasing new countertops and appliances, providing both style and functionality. Step outside onto the new 36 x 18 patio, where you'll discover a 12' round fire pit-an excellent space for entertaining guests or enjoying cozy evenings with family. This home is equipped with a new air conditioning system installed in 2020, ensuring year-round comfort. What sets it apart is the environmentally conscious addition of solar panels, a valuable upgrade that not only contributes to sustainability but also translates to significant savings on electricity bills. Conveniently situated near I-80 and downtown Minooka, this property offers easy access to transportation and local amenities. The home is located in a clubhouse community with a pool and tennis courts. Don't miss the opportunity to make this meticulously upgraded house your new home, where modern living meets practicality.
