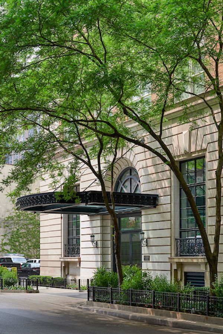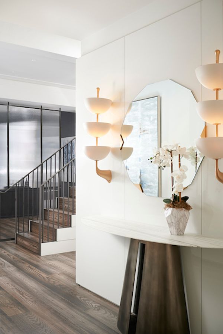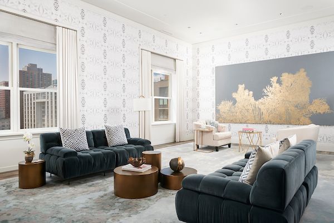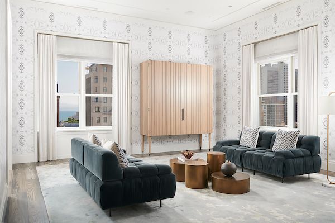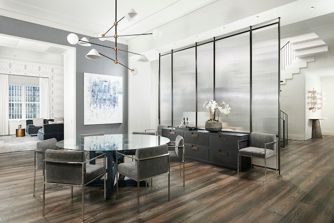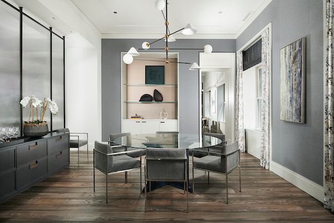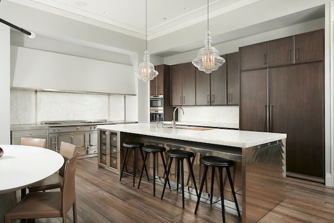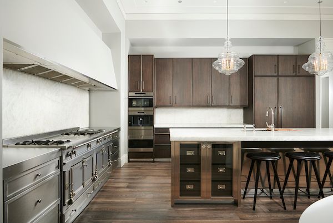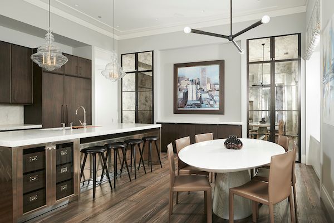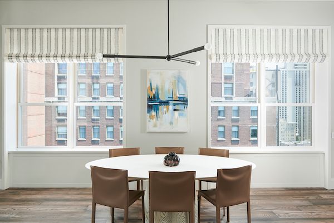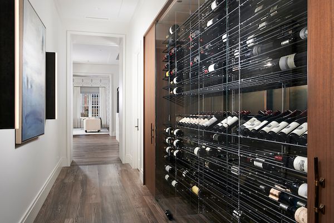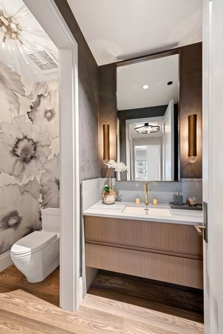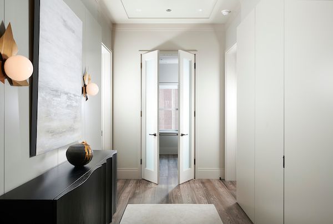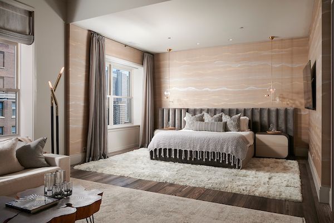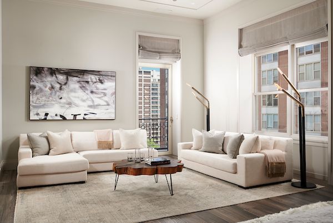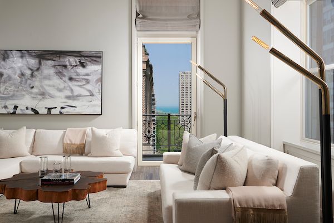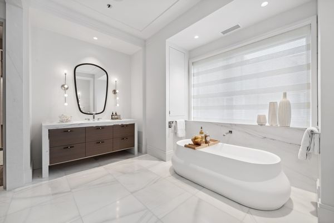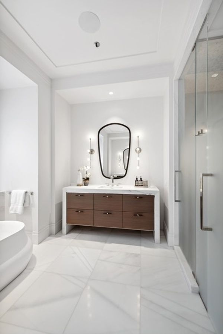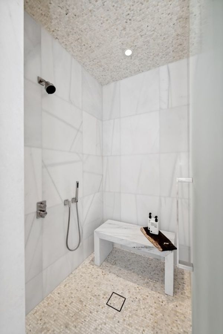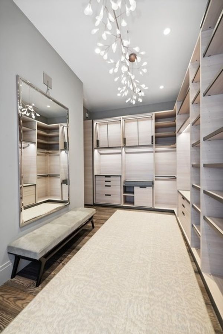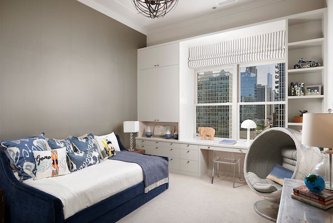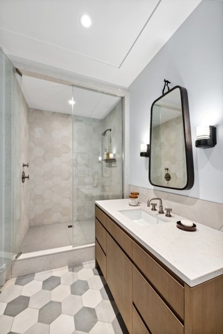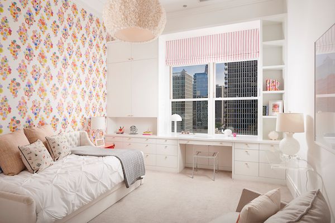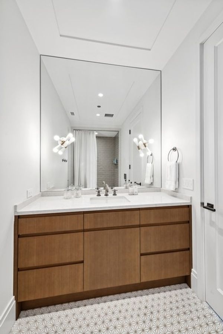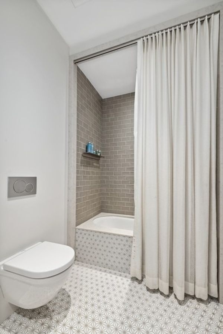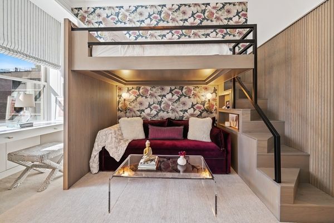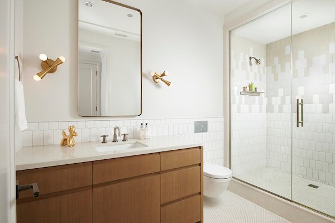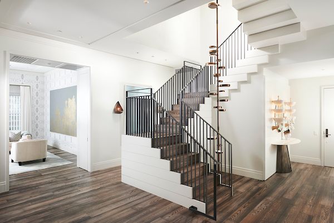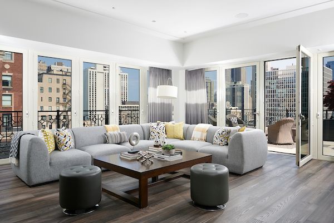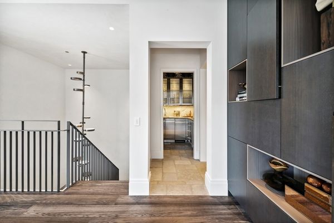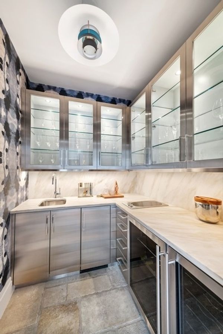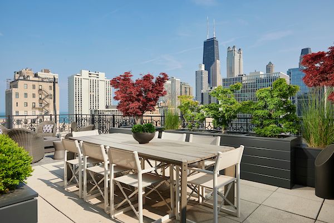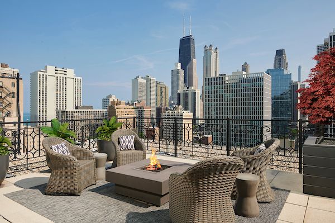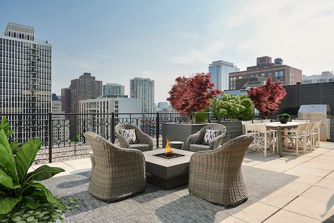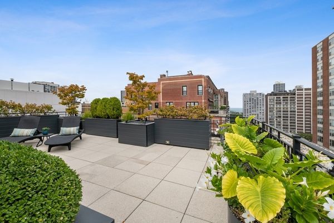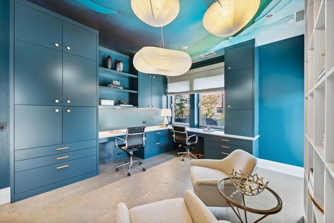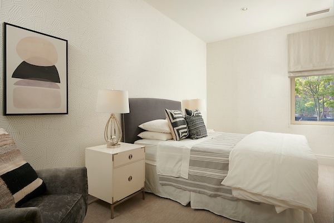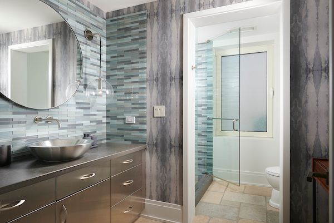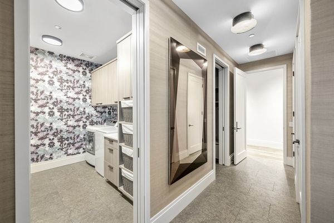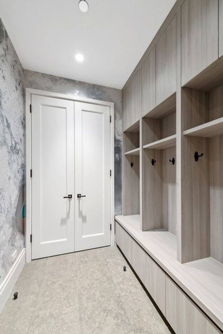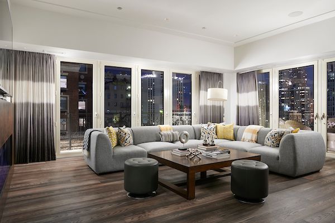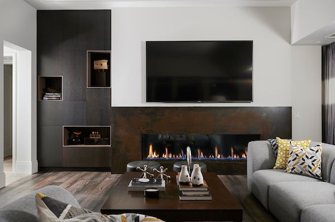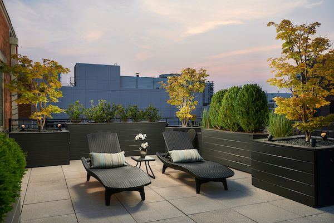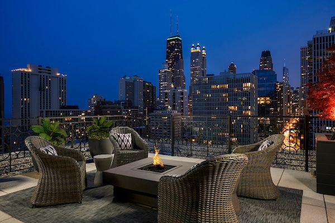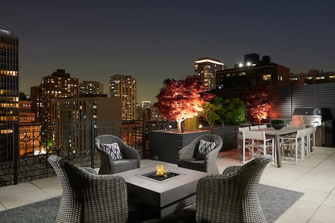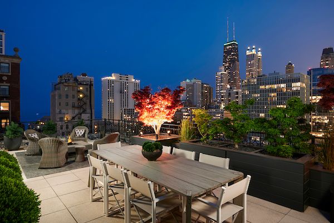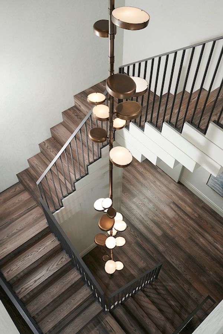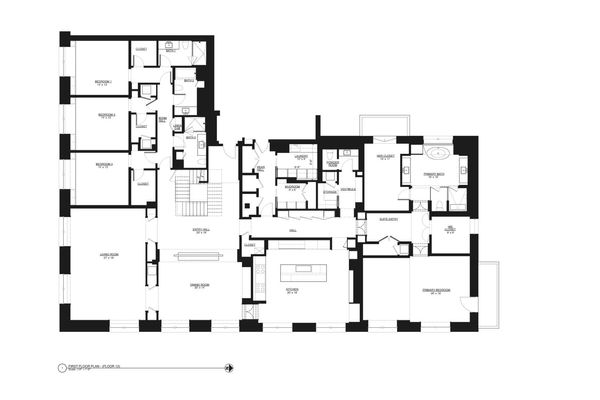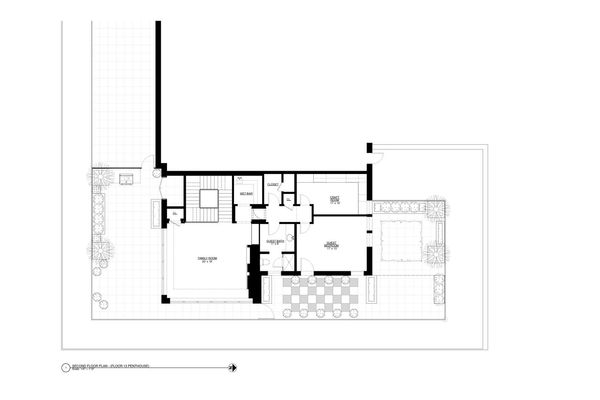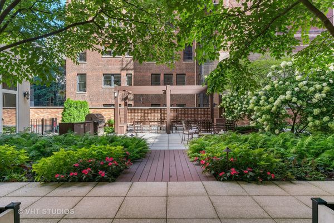1300 N STATE Parkway Unit 1201
Chicago, IL
60610
About this home
Every inch of this soaring luxury landmark, two-story Ambassador West penthouse, has been meticulously reimagined and redesigned with an extensive renovation led by Burns+Beyer Architects with sumptuous finishes and detailed interiors by Studio Gild. The five-bedroom five and a half bath home, offers 6800sf of interior living space including first floor primary suite with spa like bath and three en suite bedrooms, proper mudroom off back entry, second floor private guest quarters and home office. Thoughtful storage and custom closets at every turn. Exquisite primary suite includes private den, custom Poliform walk-in closets and luxurious bath which features Bianco dolomite and Calcutta gold tiles and honed stone slabs, stained white oak vanities with horn pulls, Lefroy Brooks freestanding bathtub, bespoke jewel mirrors and Dornbracht fittings. Exquisite space and private terraces make it feel like a home within the home. A stunning 1400sf of private roof top terrace, includes exquisite gardens, outdoor entertaining space with grill and fire table and unparalleled Northern, Eastern and Southern facing skyline and lake views. Highlights include: Carlisle fumed white oak 7" planked wood floors throughout with custom shiplap and blackened steel foyer staircase designed with Carlisle treads and risers. The living room features custom walnut cabinetry with vertical fluting, dining room custom credenza and dry bar. The glass ensconced state of the art Winehall is flanked by temperature-controlled wood cellars creating visible drama and extensive safekeeping for the wine lovers' collection. Custom deGuilio kitchen with stained white oak cabinetry and German silver herringbone details. Iceberg quartzite stone slab countertops with antiqued mirror at pantry doors. Nickel cabinets at the island with custom hardware by deGuilio boasts Wolfe and Subzero appliances, Kalista sink and faucet as well as built-in coffee and espresso bar. Three deeded parking spaces include electric car charging station and extra storage. Exclusive 37 unit boutique high rise with luxury amenities including 24 hour door service, on site engineer, party room, common rooftop deck, fitness room, dog run and beautifully landscaped courtyard. Just blocks from the lake and all that Gold Coast living affords.
