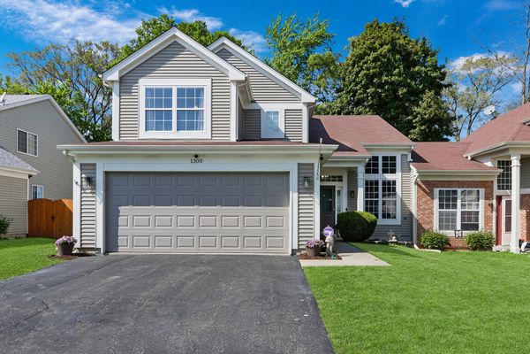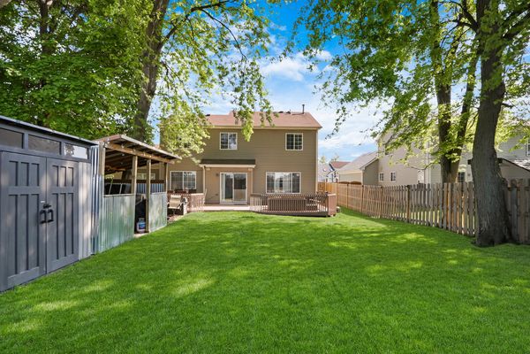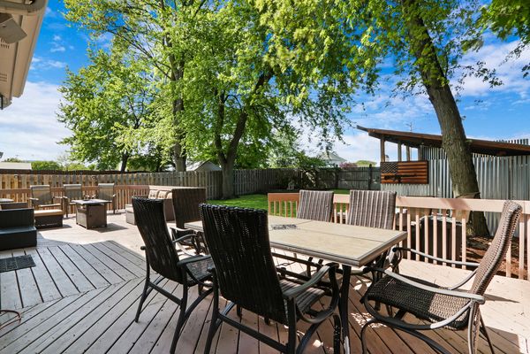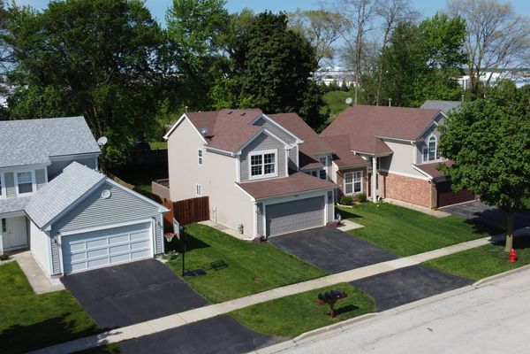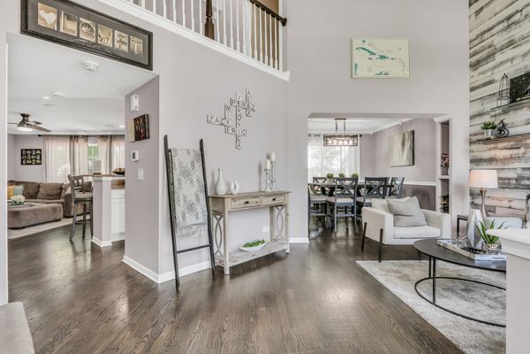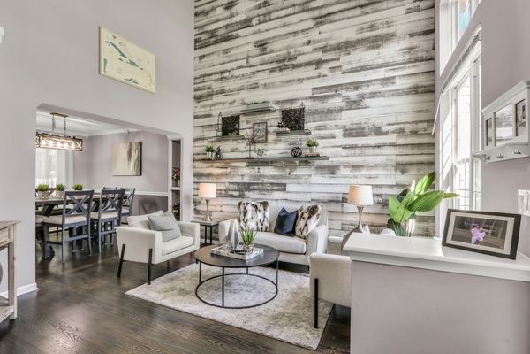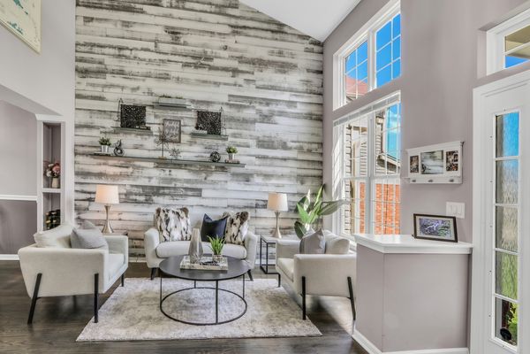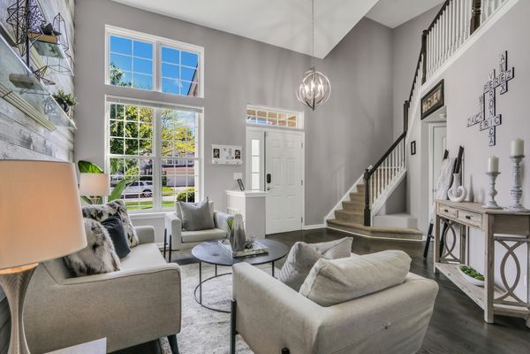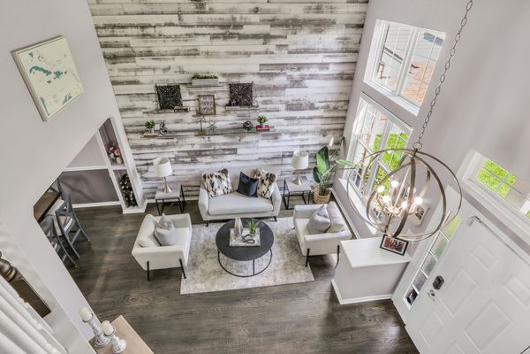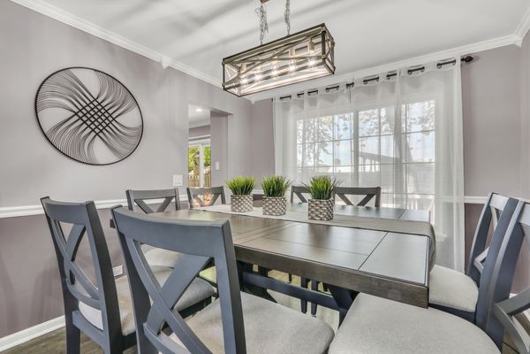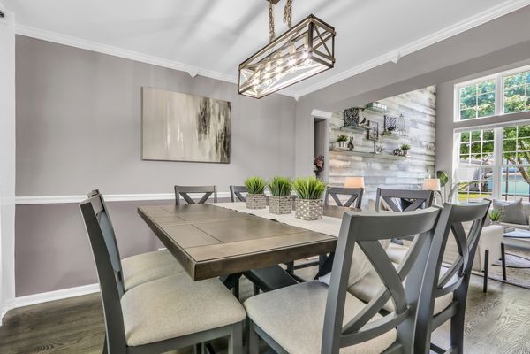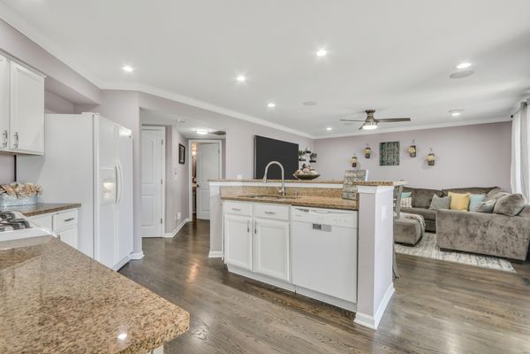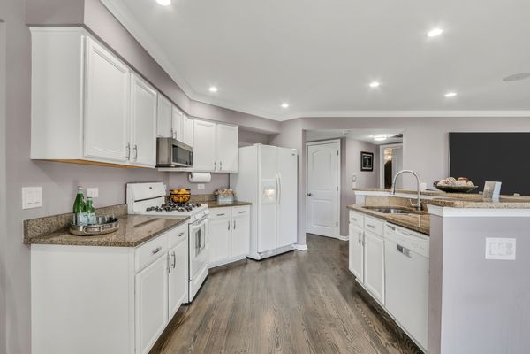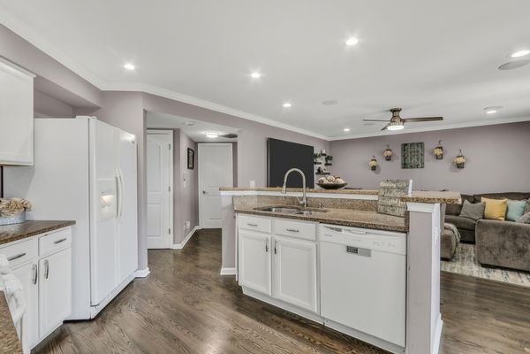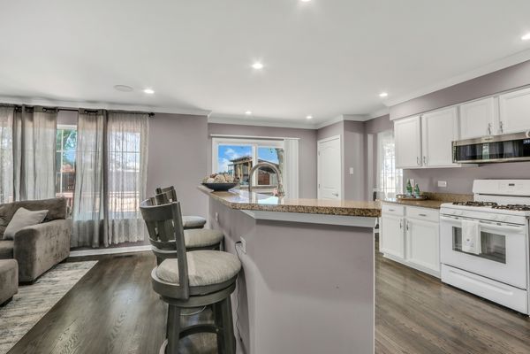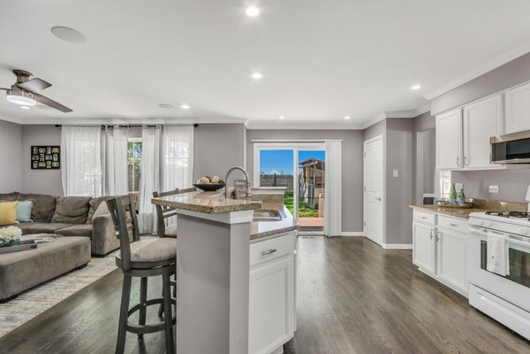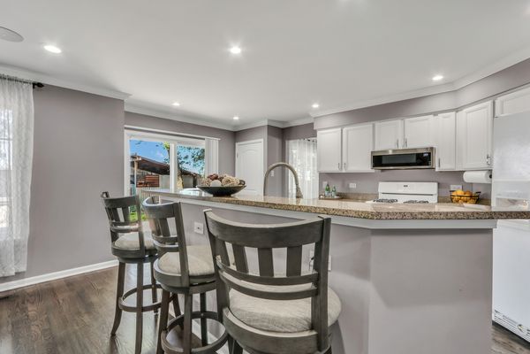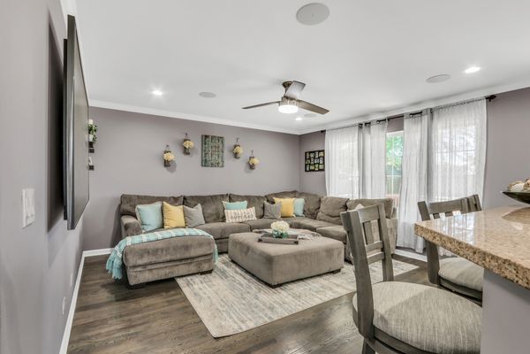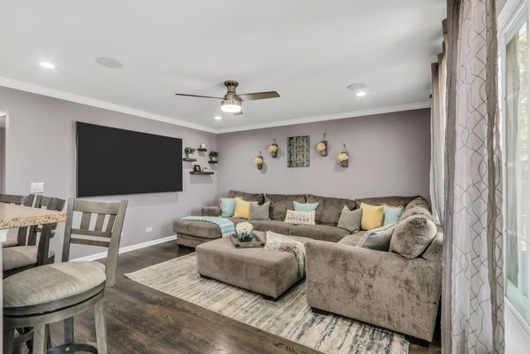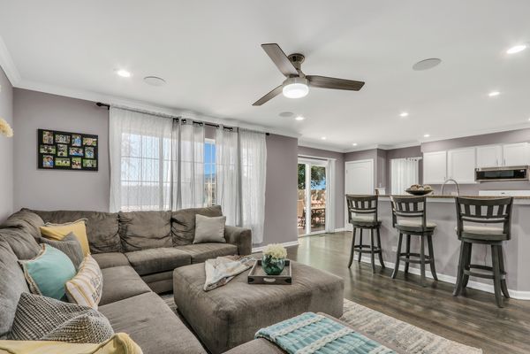1300 Kensington Drive Unit 1300
Mundelein, IL
60060
About this home
Introducing an exquisite opportunity in the highly coveted Cambridge Country North! Prepare to be captivated by this stunning 4-bedroom, 2.5-bathroom home, boasting an array of impressive updates that redefine modern living. As you step inside, the ambiance of the fantastic living room envelops you, adorned with a show-stopping wood plank accent wall, setting the tone for elegance and style throughout. The spacious dining room beckons for entertaining gatherings, seamlessly flowing into the meticulously designed kitchen. Here, a generously sized breakfast bar becomes the hub of conversation against the backdrop of refreshed white cabinets and luxurious granite countertops. The open concept layout fosters an inviting atmosphere for engaging conversations and effortless entertaining. Retreat to the spacious family room, where relaxation awaits amidst the warmth of familial bonds. Venture outside to discover a sprawling fenced-in yard, complete with a comfortable deck for al fresco dining, alongside a shed and Smoke Shed for additional storage needs. Convenience reigns supreme with a main-level laundry/mud room, ensuring practicality meets luxury at every turn. Head up the staircase to find four spacious bedrooms, including a Primary Suite adorned with volume ceilings and a lovely en suite bathroom, offering a sanctuary of tranquility and comfort. 3 additional spacious bedrooms and full bath complete the upstairs. Nestled just a short stroll from the park, this home epitomizes the epitome of modern living in a sought-after neighborhood. Prepare to fall in love with the unmatched blend of elegance, functionality, and convenience this home offers.
