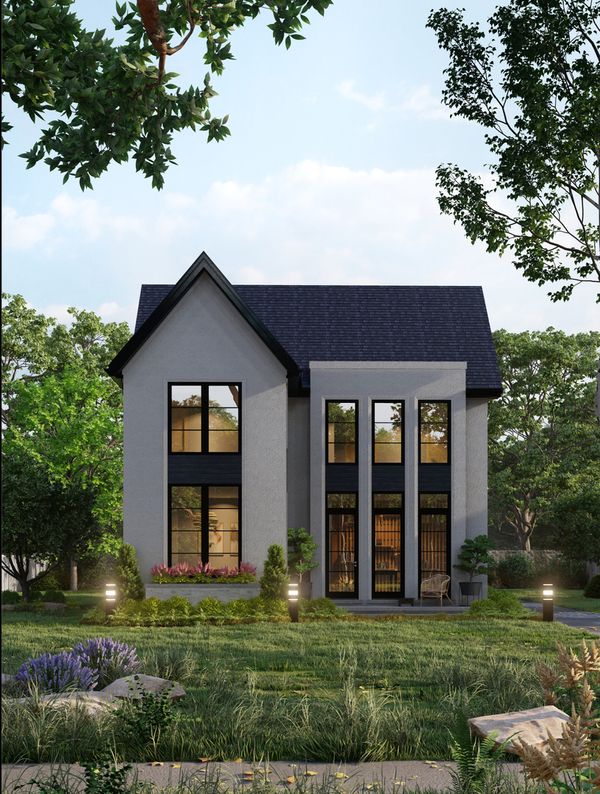1300 Asbury Avenue
Winnetka, IL
60093
About this home
This prominent residence wows everyone. Gorgeous house, great lot, & awesome location. This stunning smooth white stucco beauty is truly a breathtaking timeless masterpiece. The clean white stucco front draws you in, while the delicate marriage of tradition & modern exudes timeless elegance and sophistication. Quality & award-winning design resonate throughout. Designed to function & equipped for the future. The entire house is saturated in natural light and provides a floorplan that lends itself perfectly to the way we live and function today. Scaled & proportioned accordingly, this home boasts a magnificent kitchen with Sub-Zero Wolf appliance, waterfall island with Crystal Spectrum Leathered Quartzite, and a walk-in pantry. The kitchen is adjacent to the family room with a masonry fireplace and first floor includes an office too. 1st floor has 10' ceilings and the rear wall which is comprised entirely of windows looks out to a beautiful backyard. The 2nd floor offers 4 bedrooms that are all equipped w/ ensuite bathrooms & laundry-room. The Master-Suite includes his and her closets. Keep going to the finished third-floor and you will find another private bedroom suite/bonus room/office/playroom, etc. and a full bathroom as well. The fully finished lower-level has awesome 9'6" ceiling height, Karndean soft white oak flooring, family room with another masonry fireplace, recreation area, wet bar, flex-room/home-office/exercise-room, etc., and much more. Gorgeous 2 car detached garage. Home has smooth white stucco and combination of smooth black Hardi soffits and fascia, metal roofing accents, two dishwashers, speed-oven, stunning white oak flooring throughout, beautiful fireplaces..............the list goes on and on and on. Enjoy all that Winnetka has to offer; beaches, country clubs, the lagoons & trails, & Botanic Gardens.
