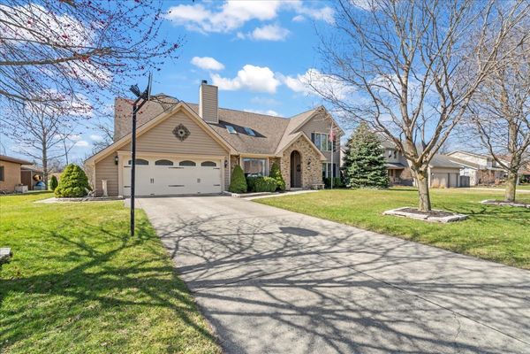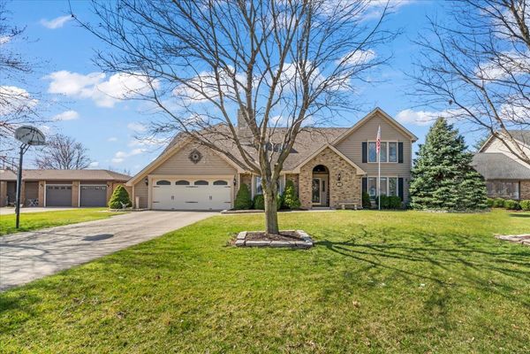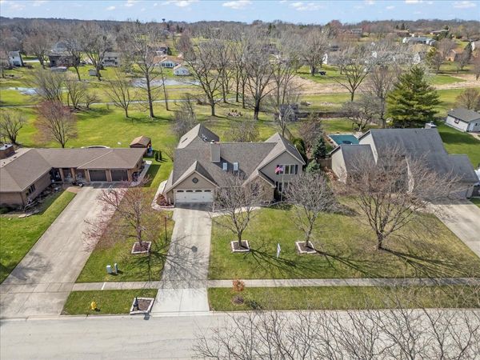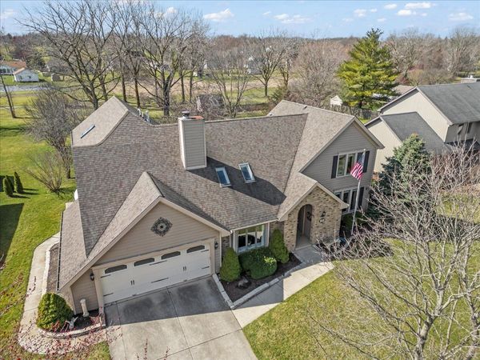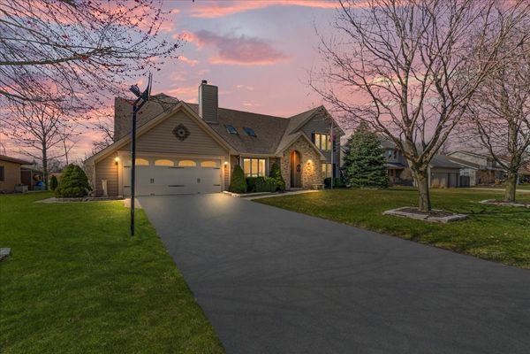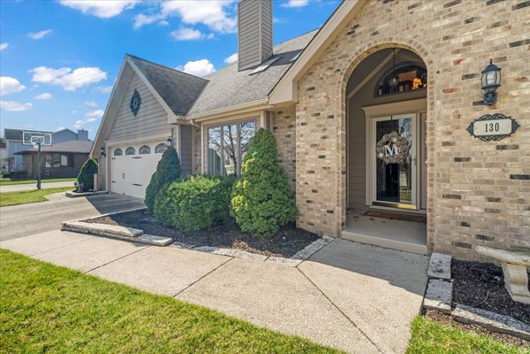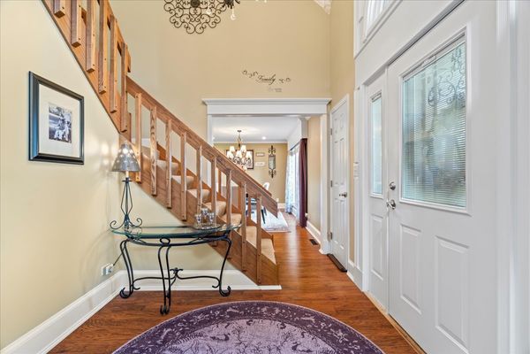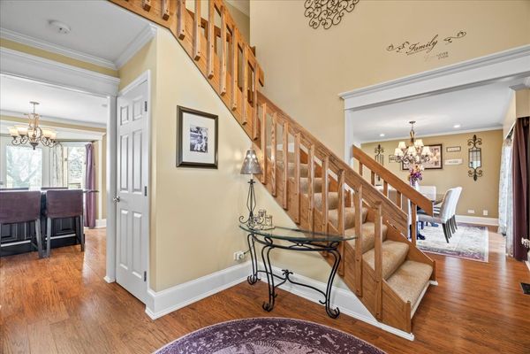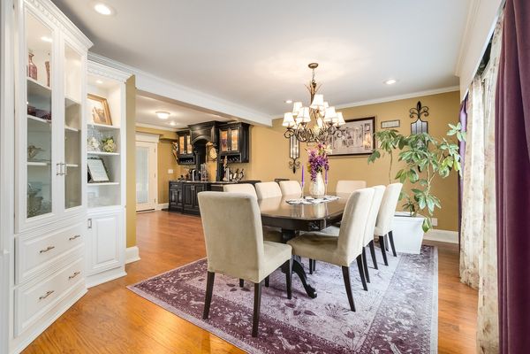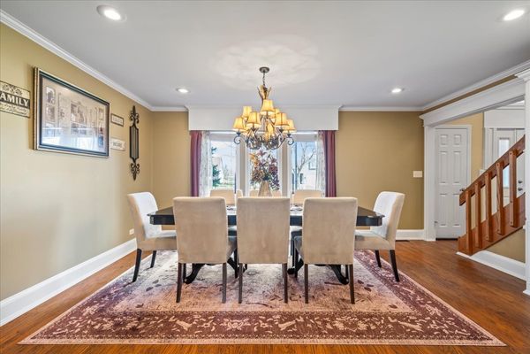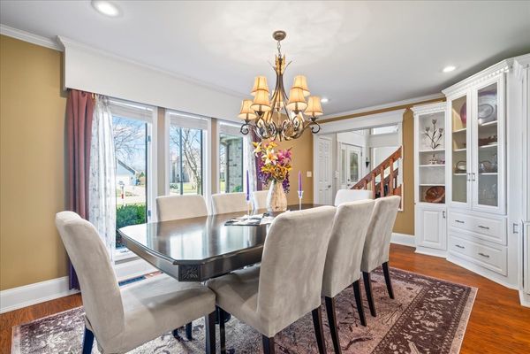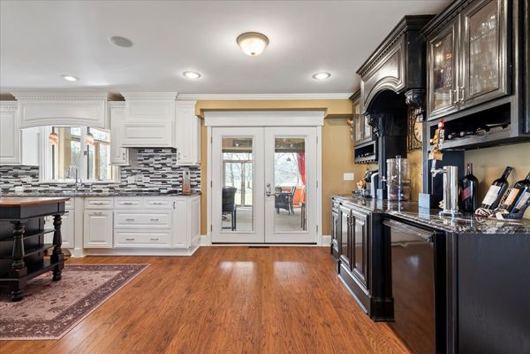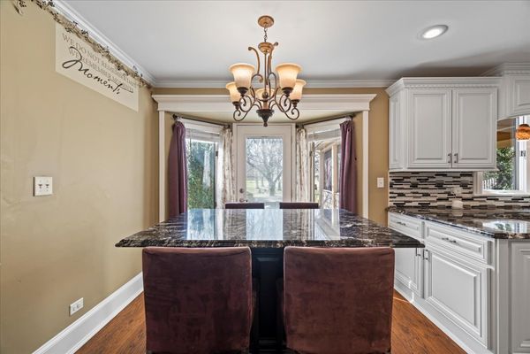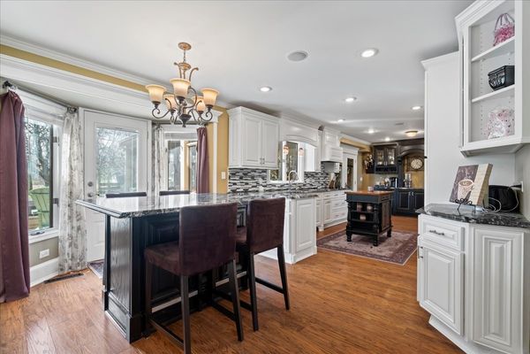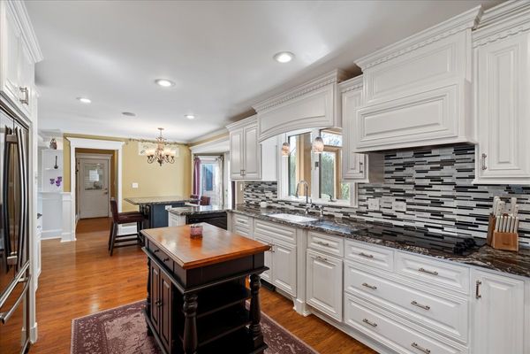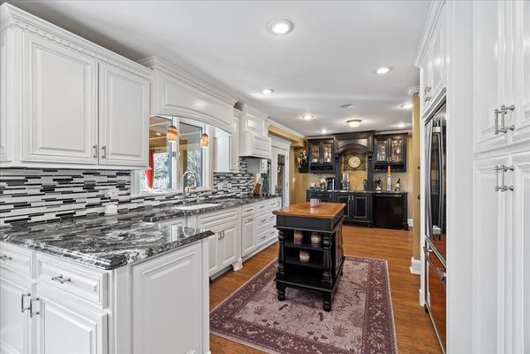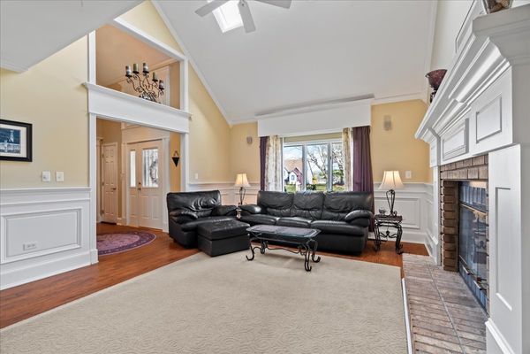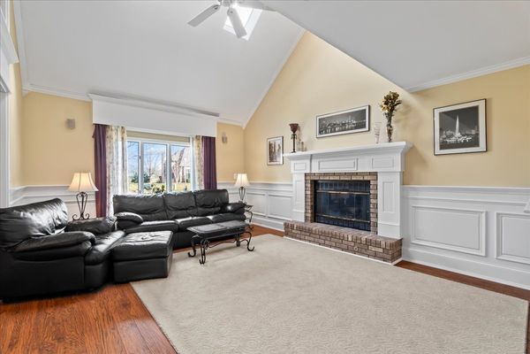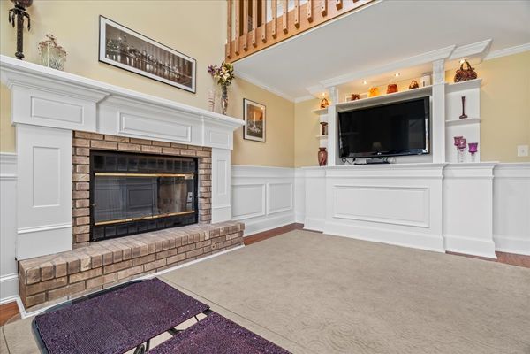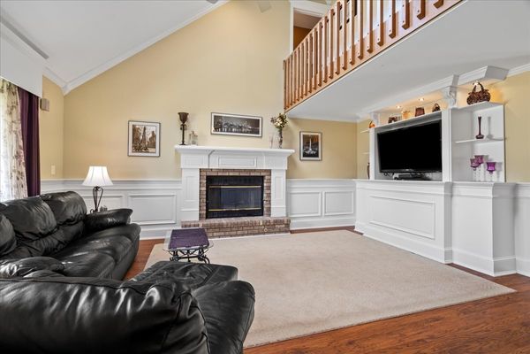130 Zapata Lane
Minooka, IL
60447
About this home
One person's loss is YOUR GAIN!!! Previous buyers got cold feet and it is your LUCKY DAY!! You have to see this home to believe it!! It is over 3400 sq feet of living space that spared no expense!! When you walk thru the front door you will see the detail of the woodwork and custom built ins everywhere you go!! This home was made for entertaining! The kitchen flows right into the custom bar area with 2 sets of seating built for this home. From there, you can walk right out to your screen in deck that overlooks a massive 1/2 acre yard. Behind this home is 6 acres of untouched land that is equally maintained by the neighbors. This makes this yard huge and very private. Sit back in your hot tub and enjoy the peace and quiet! Upstairs you will find 4 incredible bedrooms. The primary bedroom in this home cannot be matched!! Large in size with tray ceilings, attached to the bath and walk in closet of your dreams!! There is a laundry room attached for a convenience that is to die for!! There is a second primary bedroom with on suite and walk in closet!! The basement is also finished for extra room to spread out. You won't believe the GARAGE!! It looks like an ordinary 2 car attached garage from the front, but this was customized to go all the way through to the back yard with additional garage door opening to the back to make this a 4 plus car garage!!! There is not enough room here to show off all the awesome features of this home. You have to see it for yourself!! This home is in a lake community that provides endless fun. It is across the street from the public beach so you can just walk out your front door to swim, kayak, paddleboard or boat!
