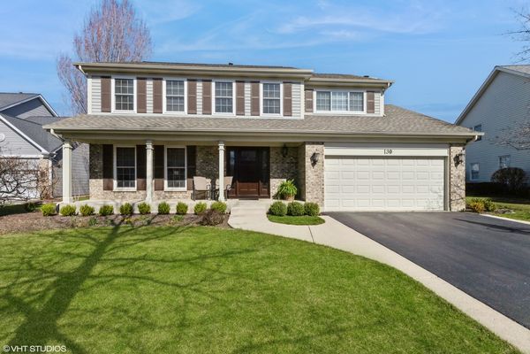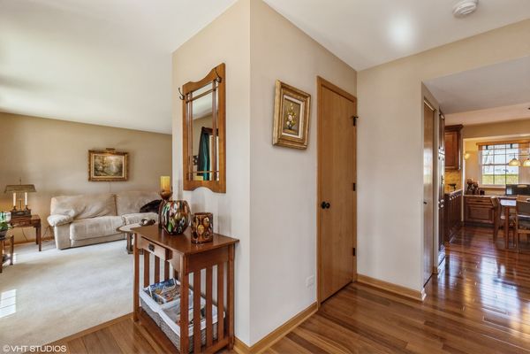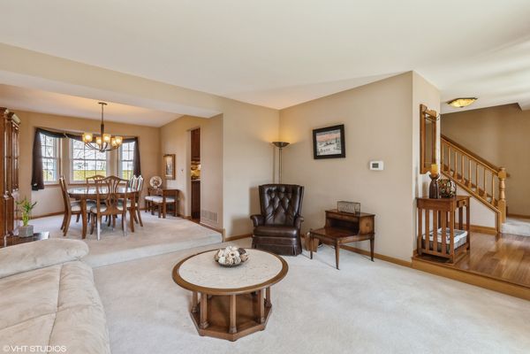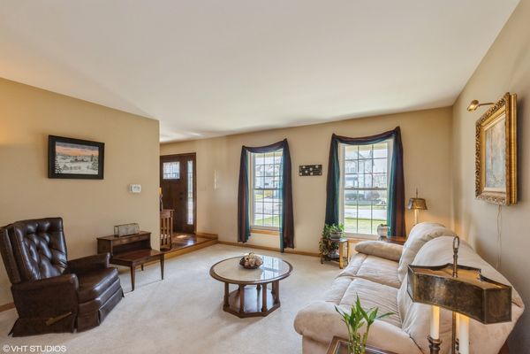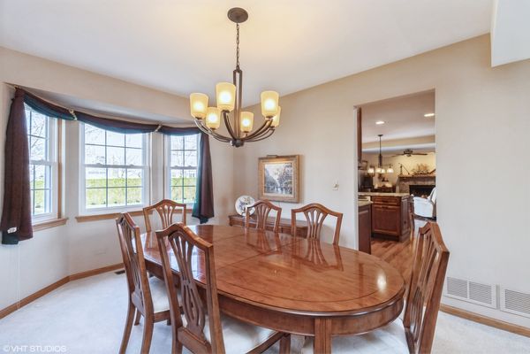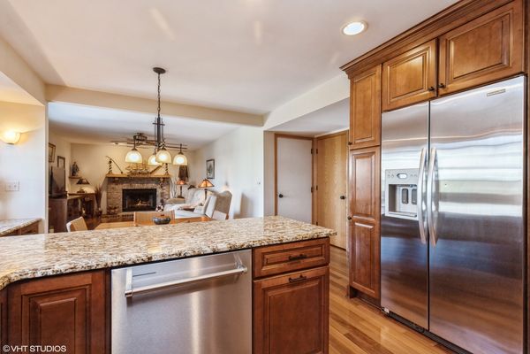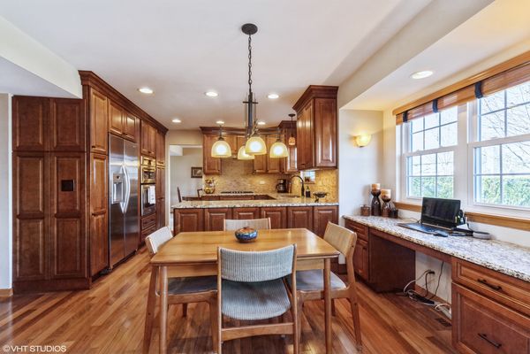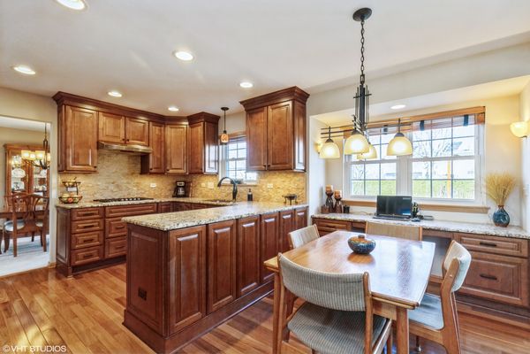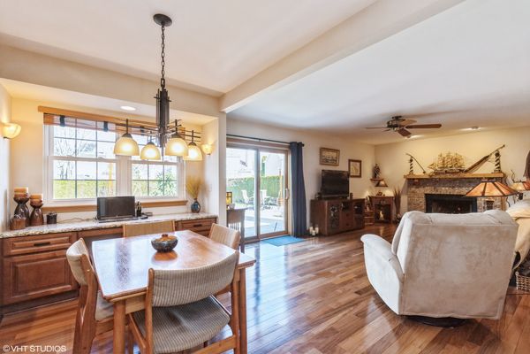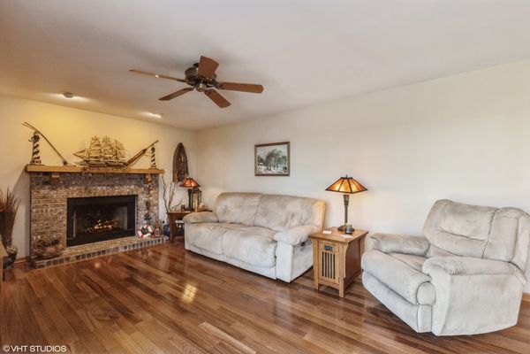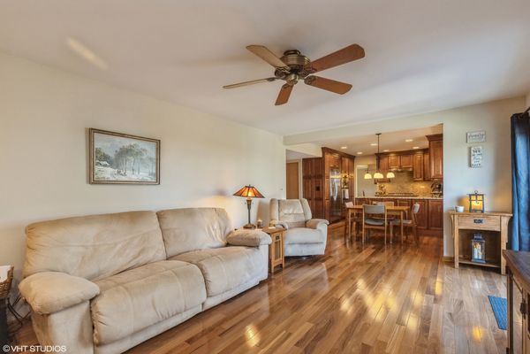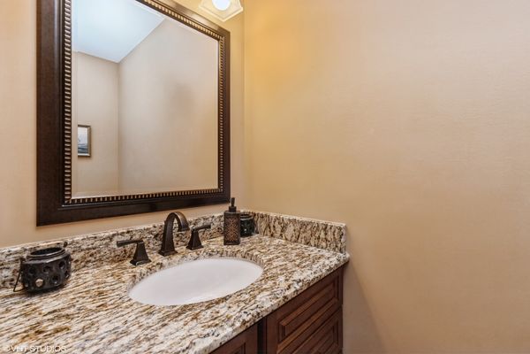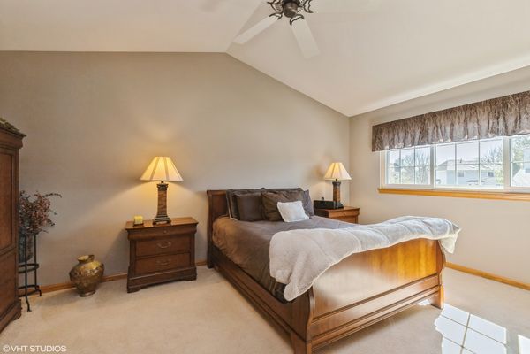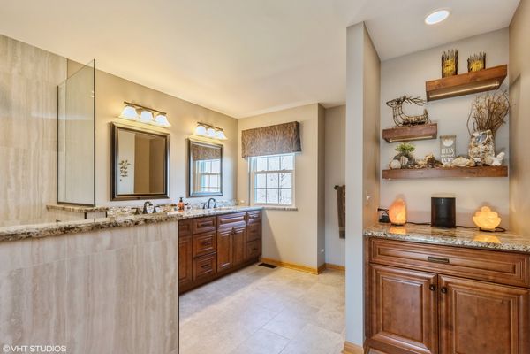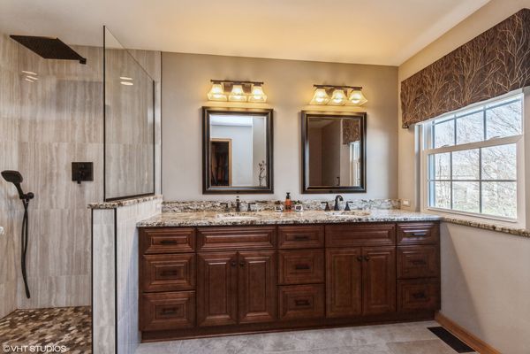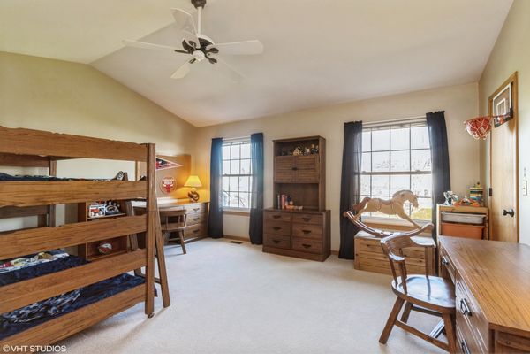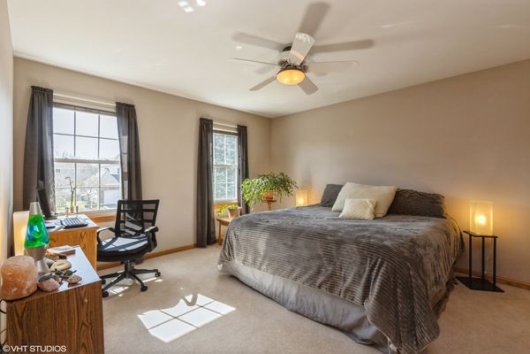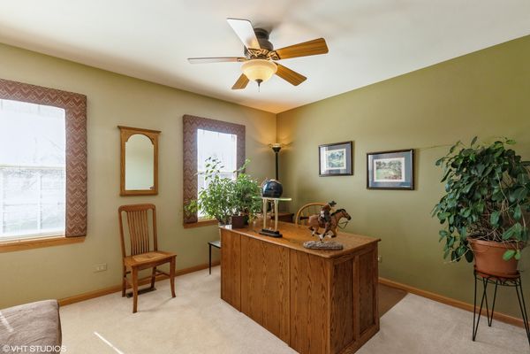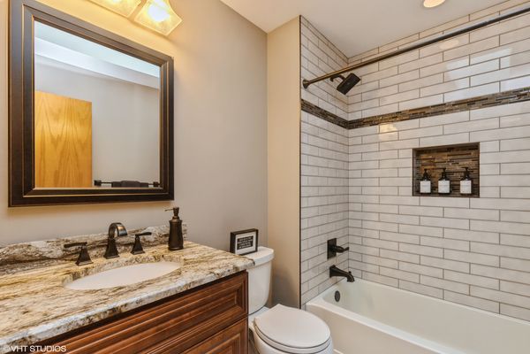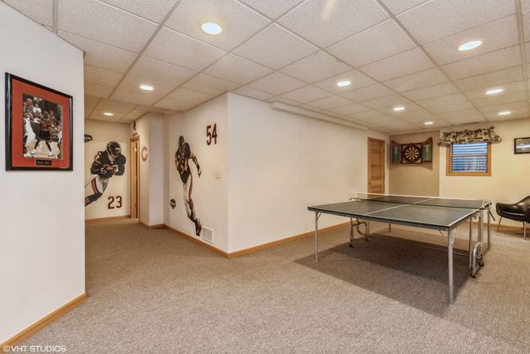130 Whitehall Court
Grayslake, IL
60030
About this home
Open houses cancelled for this weekend! **Multiple offers received. Highest and best due 4/5/24 - 8:00 pm** Welcome to your beautiful home located in College Trail! First time on the market! You will see that this home has been lovingly cared for and maintained from the moment you enter. Timeless, traditional floorplan greets you with Brazilian teakwood flooring a step down, sunken living room and a bay window in the dining room. Fully equipped updated kitchen with stainless appliances is open to the family room where you can cozy up to the fireplace. The sliding doors lead to an exquisite outdoor retreat ready for relaxing summer nights or outdoor parties! Don't miss the 4 large bedrooms upstairs with plenty of closet space - guest hall bath has been recently updated. The primary suite features a remodeled spa bath with a large walk in shower and generous closet space. And if that isn't enough...the bonus of the finished basement with additional bath for convenience is a great space for recreation or additional living space. Fantastic cul-de-sac location, epoxy flooring in garage, Grayslake Central H.S. and much more! Welcome Home!
