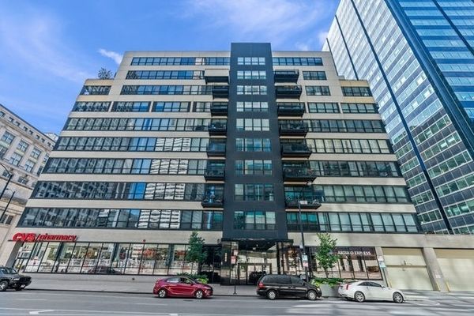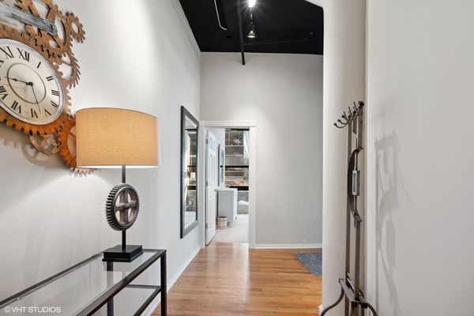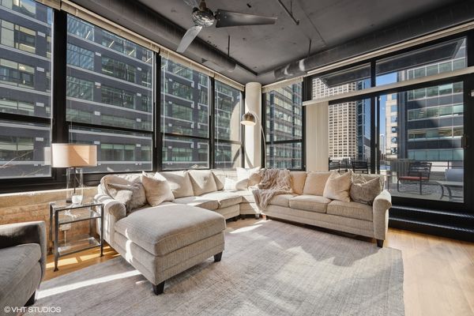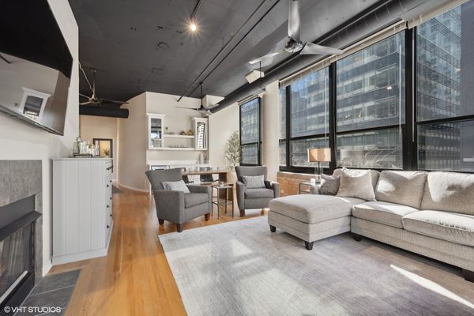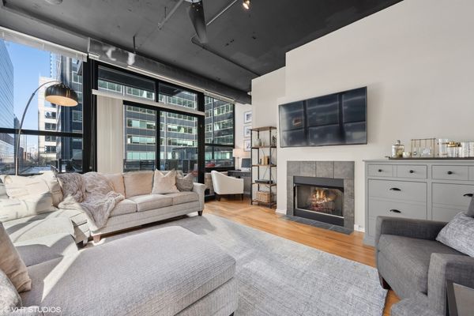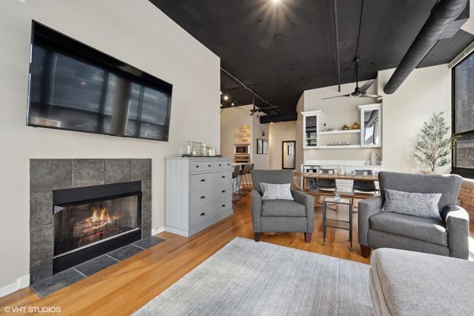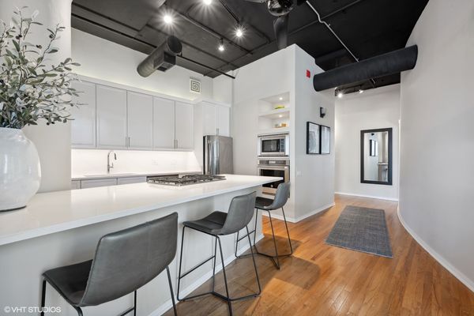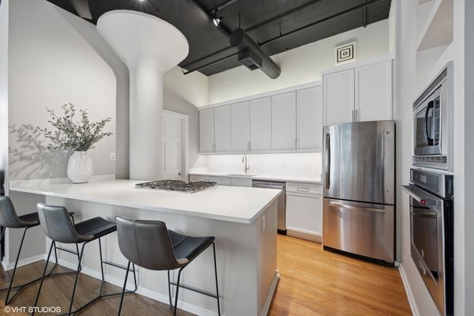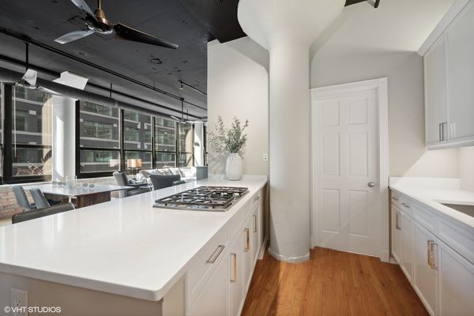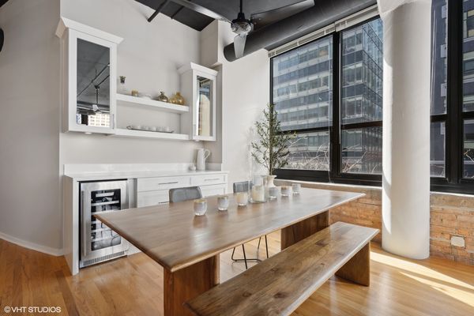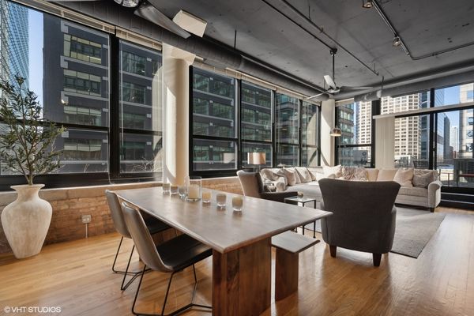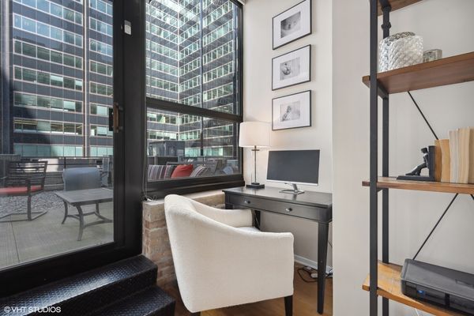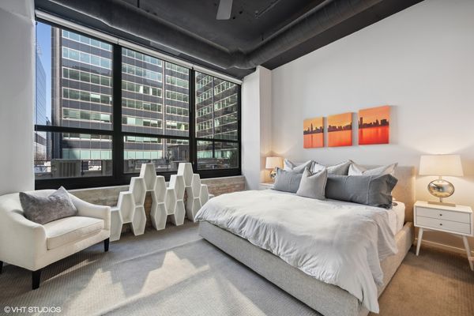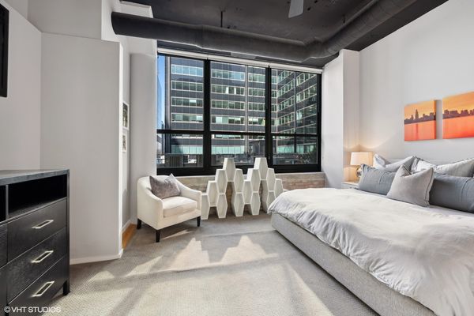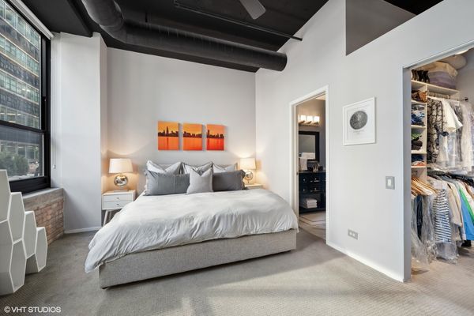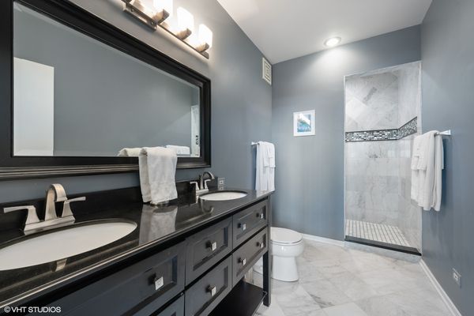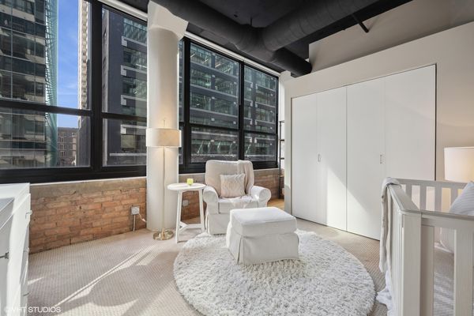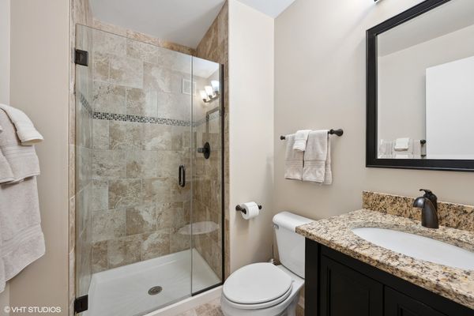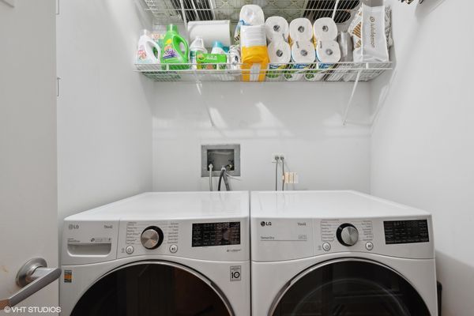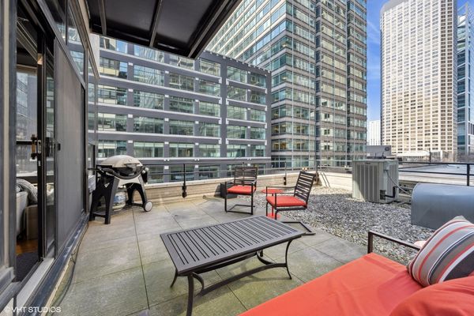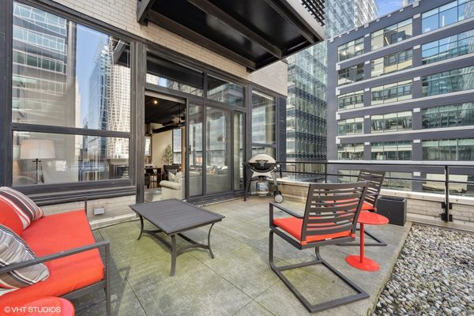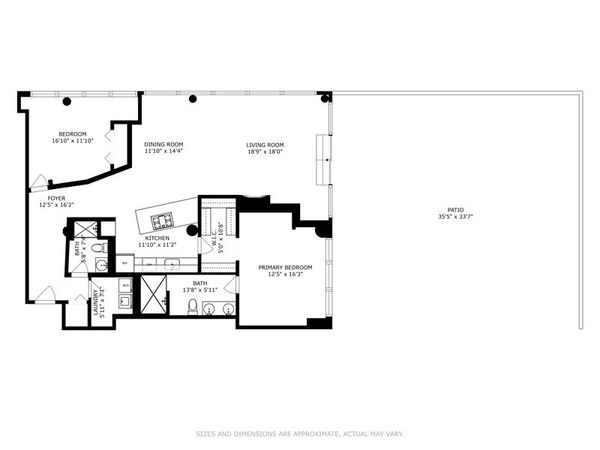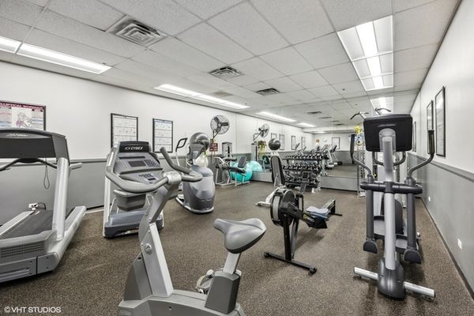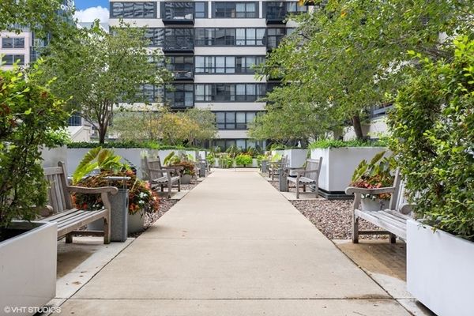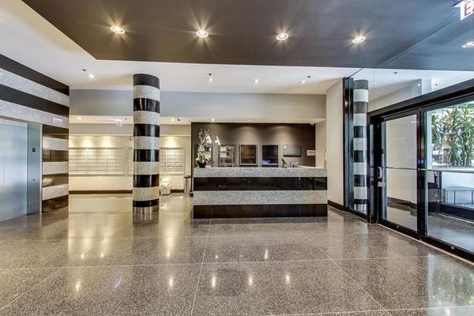130 S CANAL Street Unit 206
Chicago, IL
60606
About this home
Welcome to your urbanite dream at 130 S. Canal! This expansive corner unit split floor plan and enclosed loft is a sanctuary of light, space, and style, inviting you to experience city living like never before. Step inside and prepare to be impressed by the recent updates that make this home truly move-in ready. Imagine the feeling of walking across gleaming hardwood floors, freshly painted walls, and gazing upon beautifully refinished white kitchen cabinets, white quartz countertops and island. It's modern luxury at its finest! The heart of this home is the spacious open living area, flooded with natural light pouring in from two full exposures of floor-to-ceiling windows. But wait, there's more! Step out onto your expansive private patio, measuring an impressive 35 x 33, where you can soak up the sun, host al fresco dinners, or simply unwind with a good book and a glass of wine. Inside, cozy up by the fireplace in the generously sized living space, perfect for entertaining or simply relaxing after a long day. The kitchen is a chef's delight, with ample cabinet storage, an eat-in island, and top-of-the-line appliances including a new sink, dishwasher, and countertops. Plus, indulge your inner mixologist with a built-in dry bar complete with a wine fridge! Retreat to the spacious enclosed primary suite, boasting a large walk-in closet and ensuite bath, your own personal oasis within the city. Plus, there's a second enclosed bedroom, perfect for guests, a home office, or whatever your heart desires. And let's not forget the convenience of a full laundry room with side-by-side washer/dryer and garage parking with extra storage that is included in the price. But the perks don't end there! As a resident of this sought-after building, you'll enjoy amenities like door staff, an exercise room, sun deck, and receiving room. Situated in the desirable West Loop neighborhood, this home offers easy access to the city's top restaurants, grocery stores including Whole Foods and Mariano's, parks such as Mary Bartelme Park, transportation hubs like Union Station and Ogilvie, and convenient access to the 90/94 expressway. So why wait? Your city-dwellers dream awaits at Metropolitan Place-schedule your showing today and make this stunning loft your new home sweet home!
