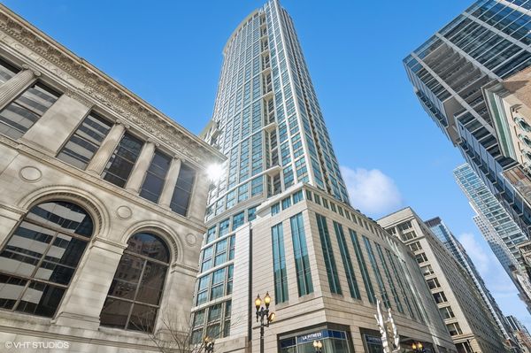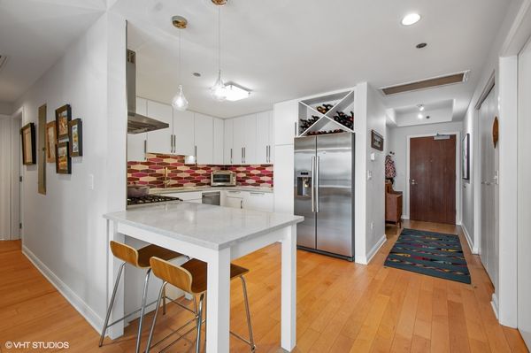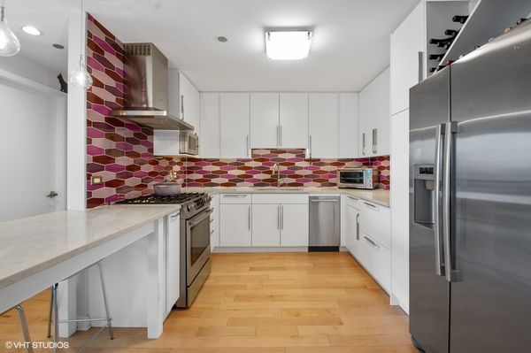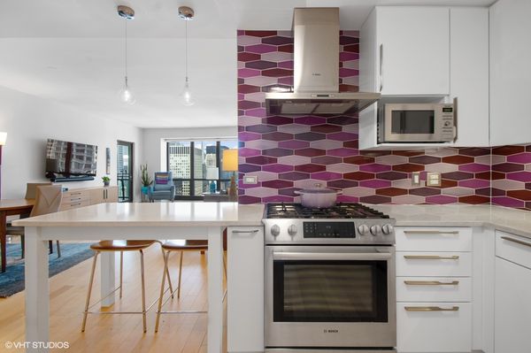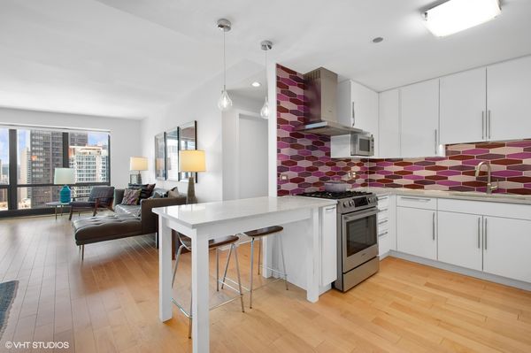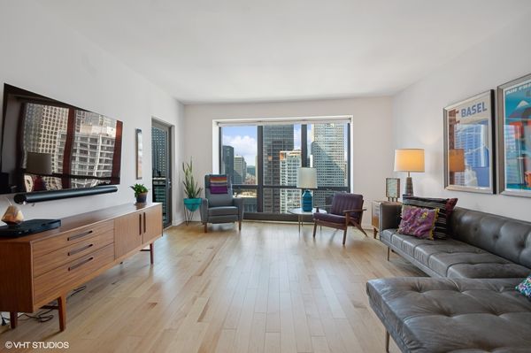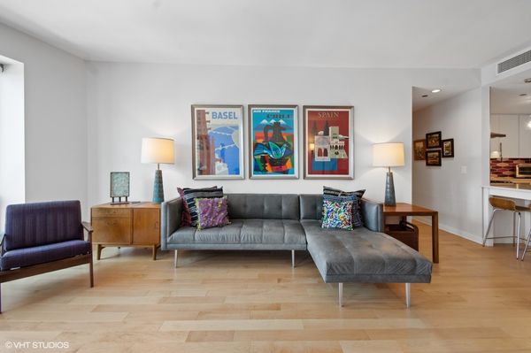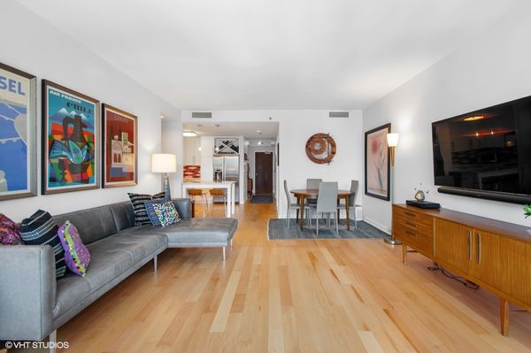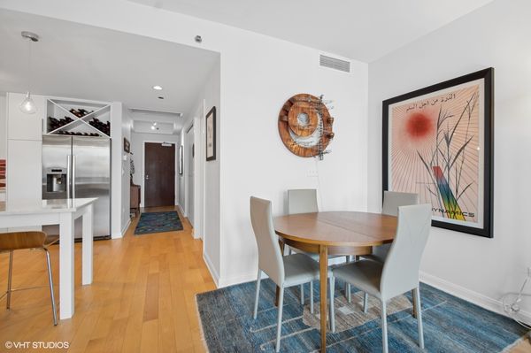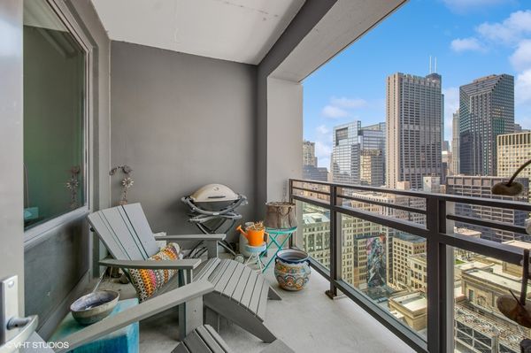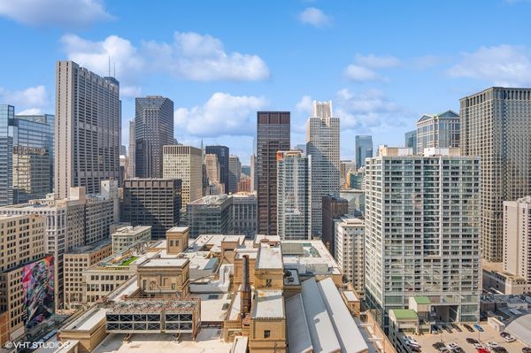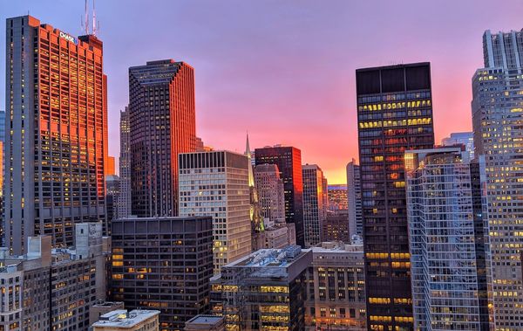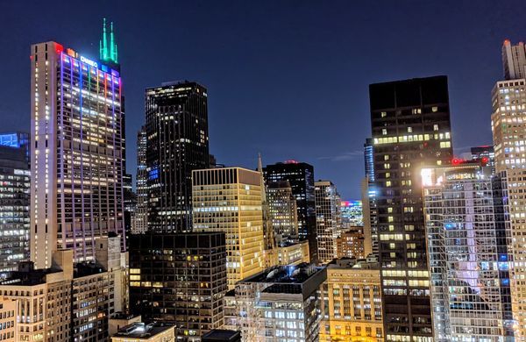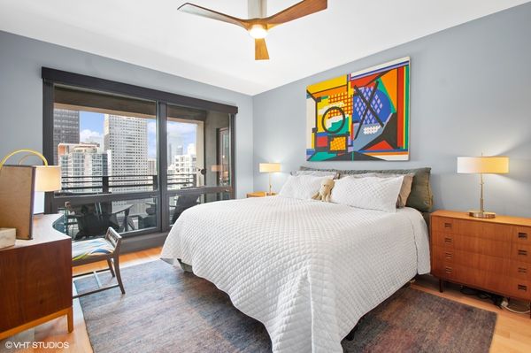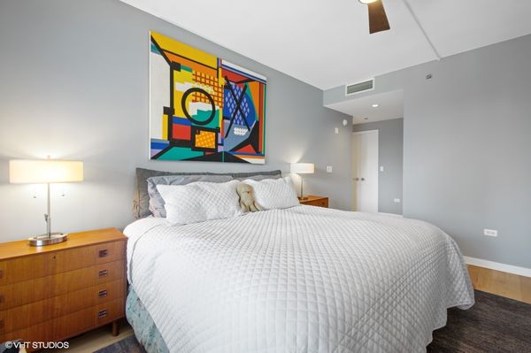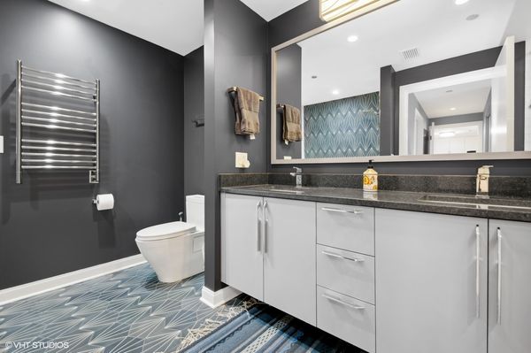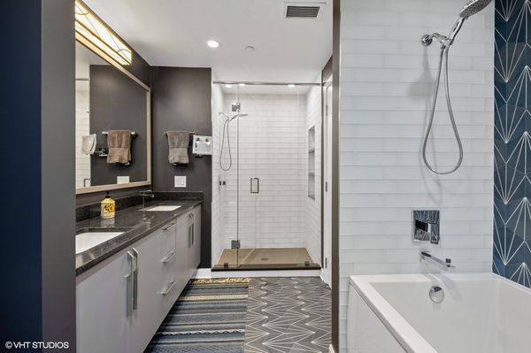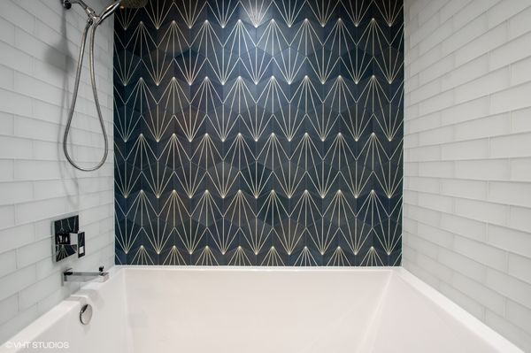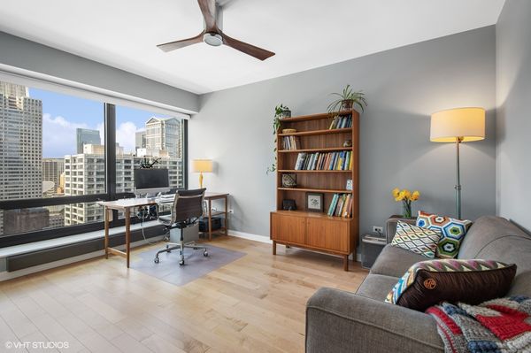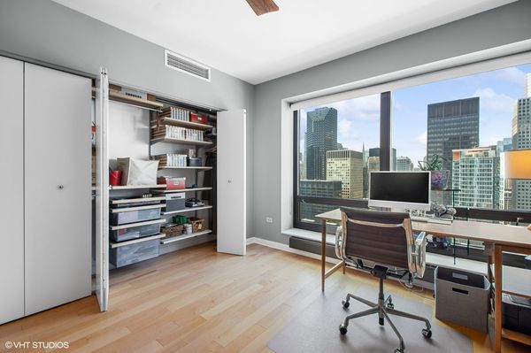130 N GARLAND Court Unit 3502
Chicago, IL
60602
About this home
Bright and sophisticated describes this spacious three bedroom, two bath home in The Heritage at Millennium Park. Take the 3D Tour! The entry foyer with ample hanging space and coat closet invites you into Unit 3502. Custom white kitchen renovation featuring Quartz countertops, Bosch appliances, gas cooking range, and true exhaust hood to the exterior. All hardwood floors throughout adorn the open floor plan. Amazing southwest and west city views from expansive windows on the quiet side of the building. Take in spectacular world class architecture and sunsets every day! Walk-out balcony from the living room large enough for comfortable chairs and grill. Split bedroom floor-plan. Extremely private primary suite, organized walk-in closet, 2nd closet and king size space offers luxury sleeping accommodations. Show stopper CUSTOM PRIMARY EN-SUITE BATHROOM has been completely transformed. Double-vanity and sinks, separate expanded shower, air jet tub with overhead shower, gorgeous tile and towel warming rack transports you to a lavish European destination. The condo's north wing features generous 2nd and 3rd bedrooms outfitted with organized closets and huge windows with fantastic city views. The second bath provides a large vanity, walk-in shower, two oversized storage closets and full size in-unit washer and dryer. Enjoy phenomenal luxury building amenities and features including: an executive lounge/fully equipped party room with fireplace, INDOOR POOL, expansive fitness room, two outdoor terraces, A+ 24hr door staff and prime location in downtown's premier building. Screened windows in each room - Large private storage cage - Bike storage rooms - Dog run - Close access to all CTA Lines including direct Pedway access to Blue, Red and South Shore Lines - Pedway access to central Loop, Illinois Center, and Lake Shore East - Multiple short-term parking spots in front of building for drop-off/pick-ups - PARKING GARAGE WITH SPACES AVAILABLE FOR RENT OR PURCHASE (offered from private owners, inquire with me). INVESTOR FRIENDLY, no rental cap (less than 20% currently rented). Pet limit of two, weight limit 35lbs per pet. This gorgeous home shows great and lives even better. Tremendous value for a truly well run, top notch Loop building. Have it all!
