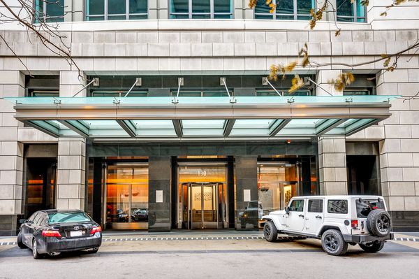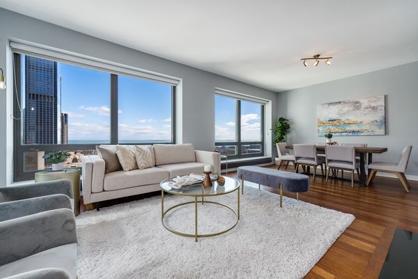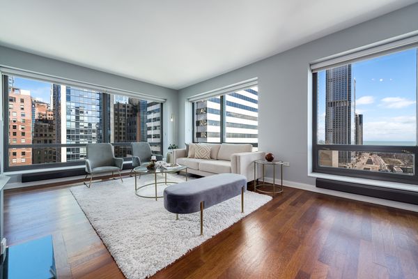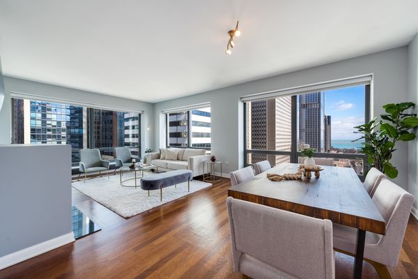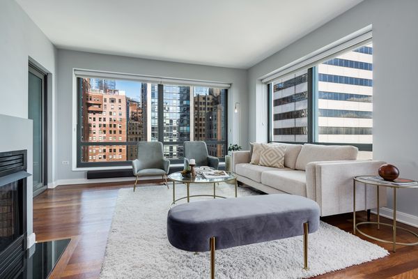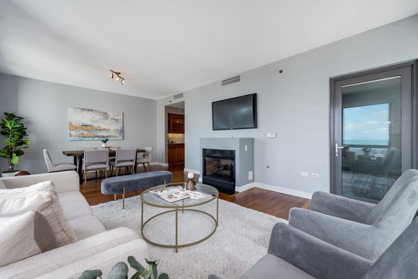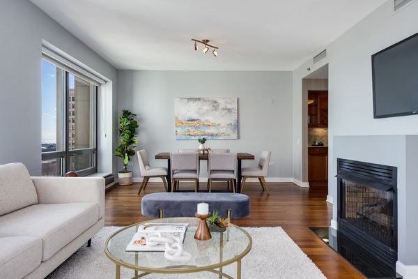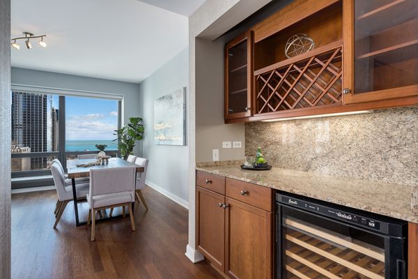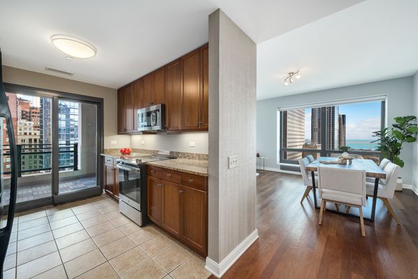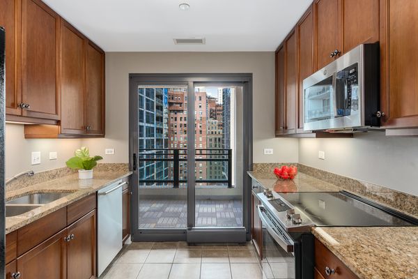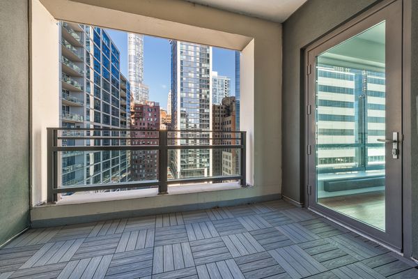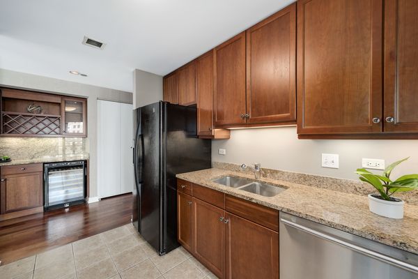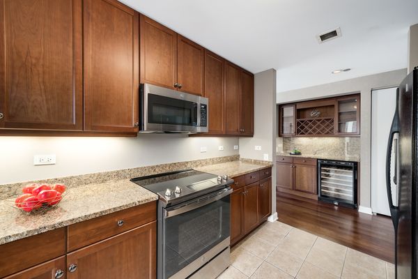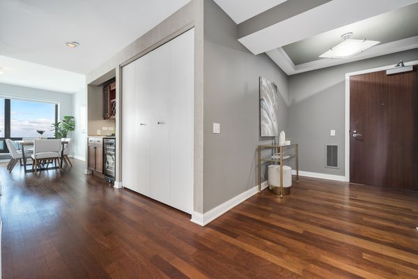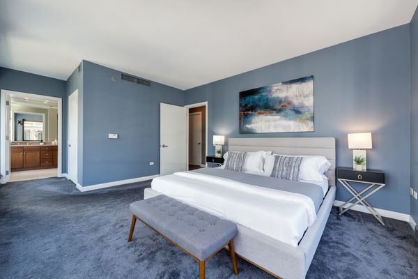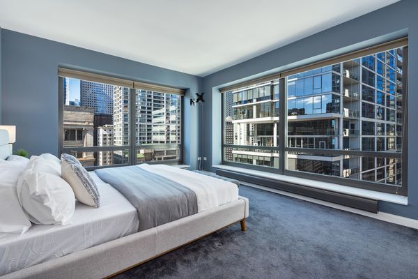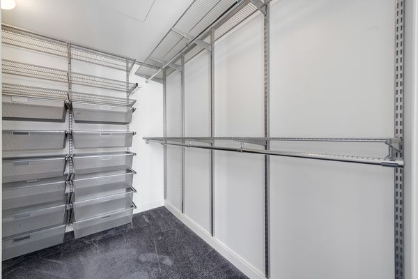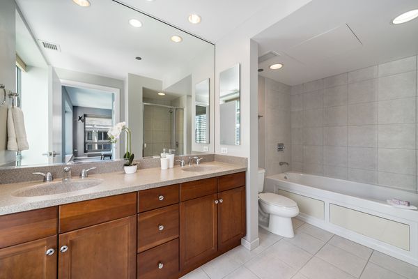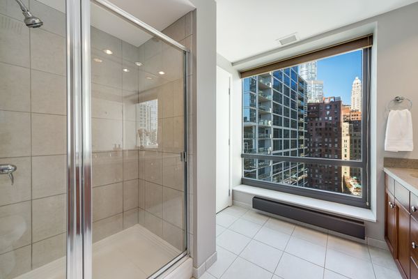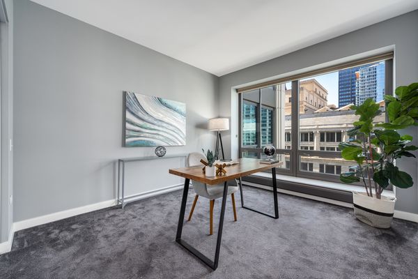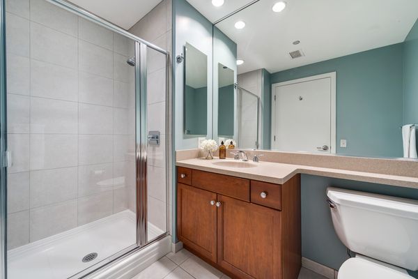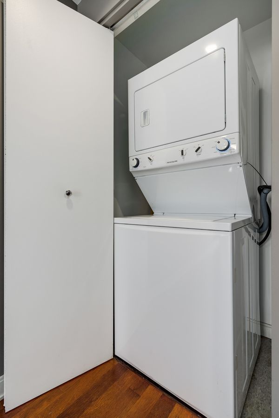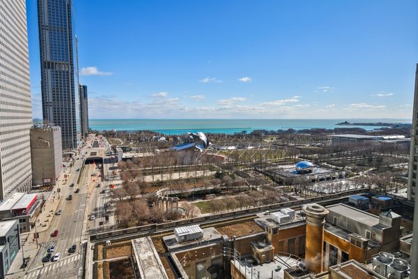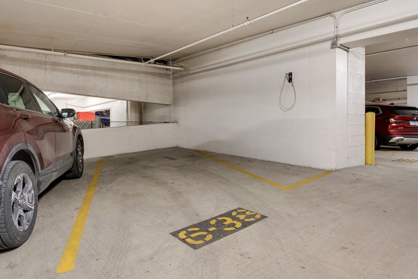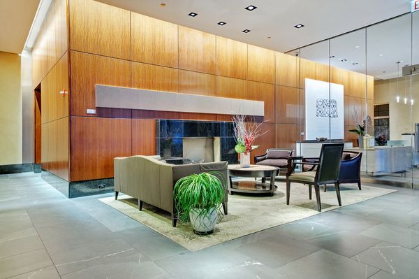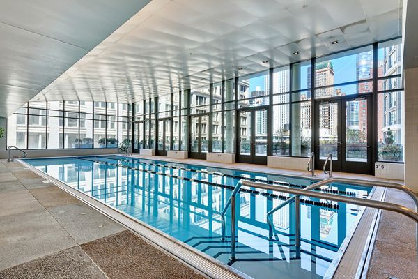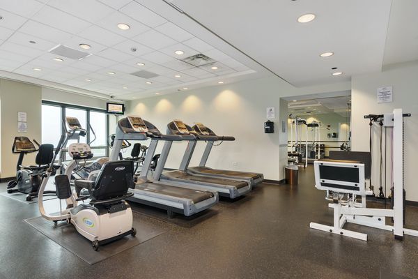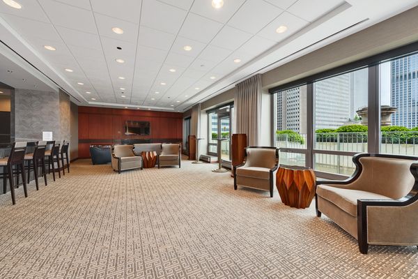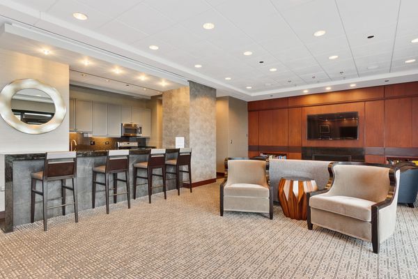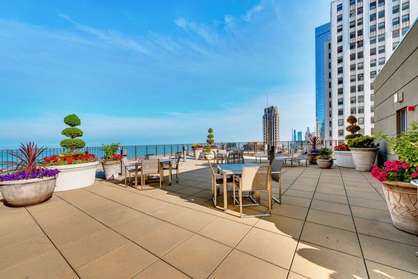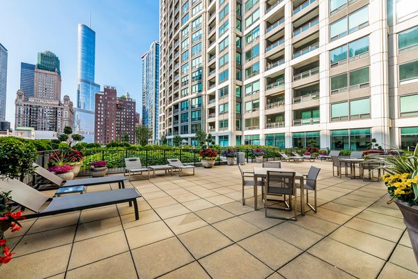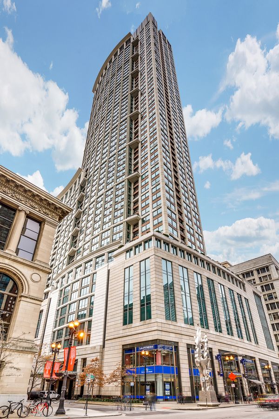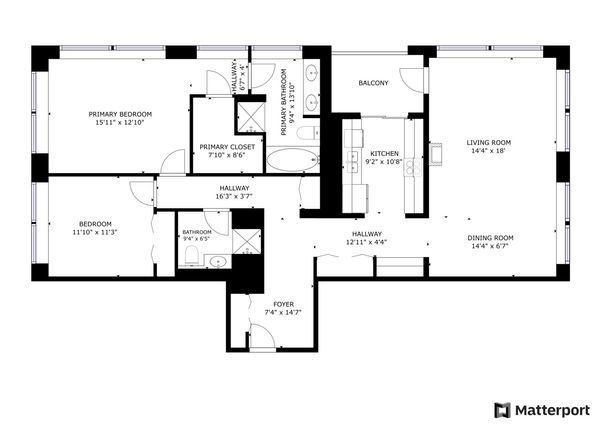130 N GARLAND Court Unit 1701
Chicago, IL
60602
About this home
Discover the essence of downtown Chicago living in this stunning 17th-floor corner unit offering panoramic views that encompass Lake Michigan, Millennium Park, the iconic Bean, and more. Situated in the prestigious Heritage At Millennium Park building, this 2-bedroom, 2-bathroom residence boasts a spacious layout that includes a welcoming foyer, two large bedrooms, and two full bathrooms. It also features a generous balcony accessible from the kitchen and living room, perfect for a breath of fresh air, a morning coffee with a view, or a convenient spot for a grill right off the kitchen. The living and dining area is a bright, open space with breathtaking views enhanced by motorized shades for those moments you seek some privacy. The kitchen is equipped with quality cabinetry, granite countertops, newer stainless steel appliances, a double sink, ample storage, as well as a wet bar adjacent to the kitchen and dining area, perfect for your entertaining needs. The primary bedroom is a retreat in itself, featuring a large en-suite bathroom with a double vanity, soaking tub, separate shower, and a huge custom walk-in closet. Both bedrooms, flooded with natural light, offer some of the best views in the building. A conveniently located second bathroom with a tiled shower. The home features beautiful hardwood flooring throughout, great closet space with customizable Elfa organizers, along with in-unit washer & dryer. Living at the Heritage comes with a host of amenities: friendly 24-hour door staff, on-site management, social & conference rooms, an indoor pool, hot tub, steam sauna, fitness center, terraces on the 9th and 28th floors, a dog run, storage locker, bike storage, dry cleaning services, a package room, and Pedway access. Plus, you're steps away from Millennium Park, the lakefront, top dining, shopping, theaters, museums, the symphony, and everything else the city has to offer. Deeded parking space is available for an additional $30, 000. Make this your new home and experience Chicago at its best, without any fuss!
