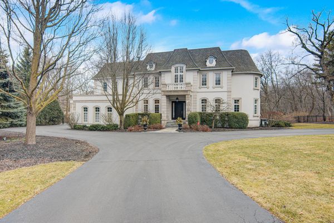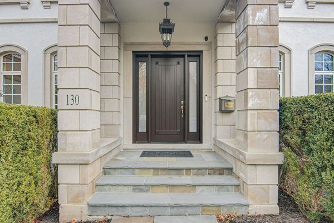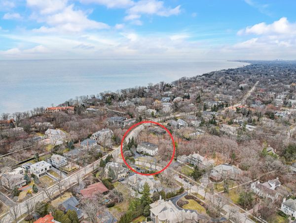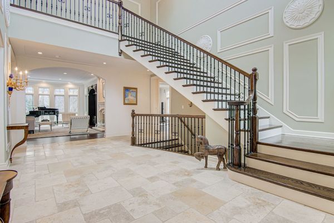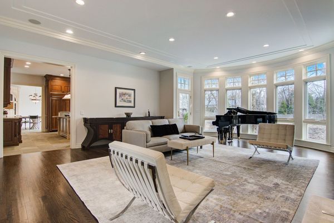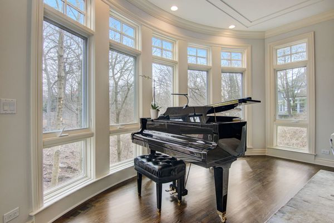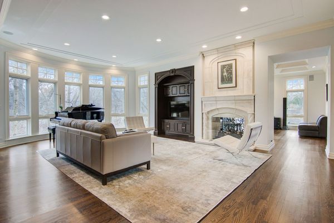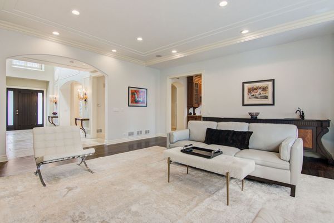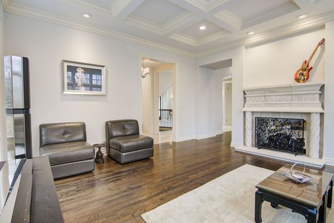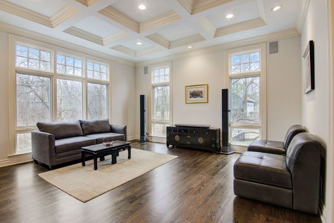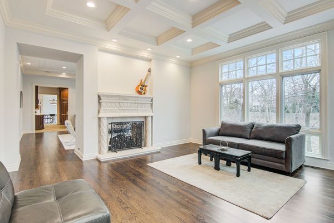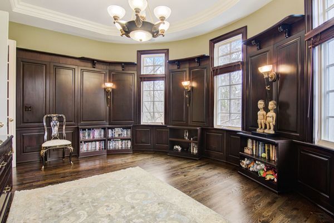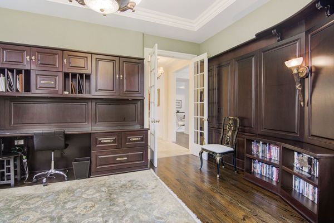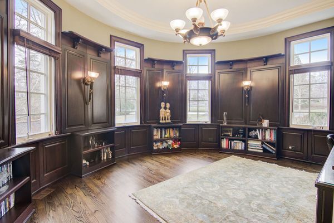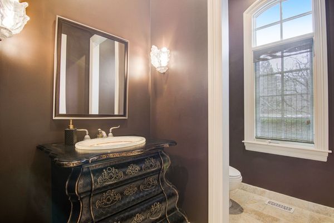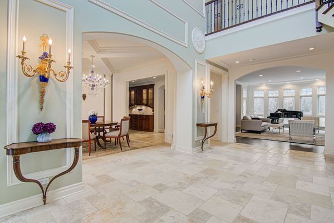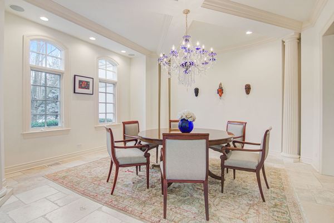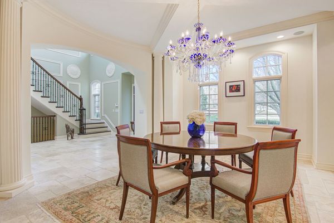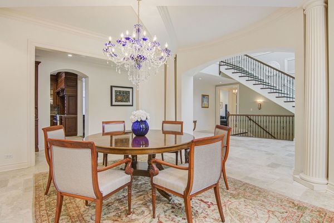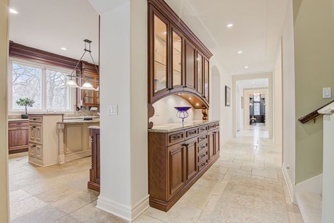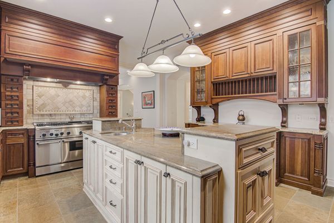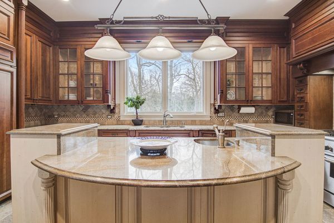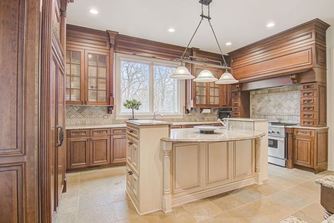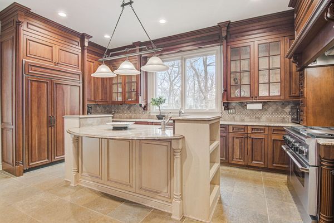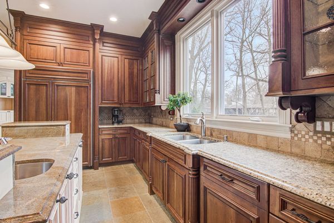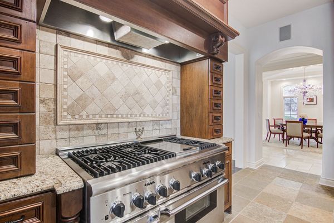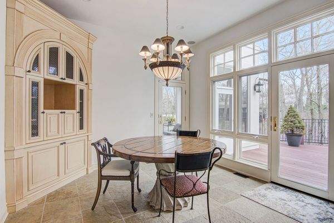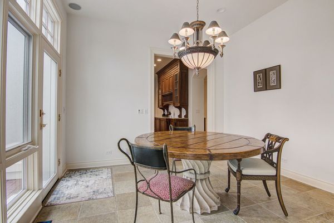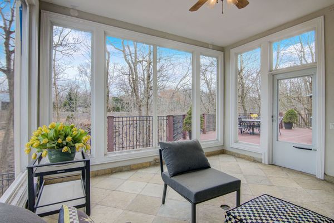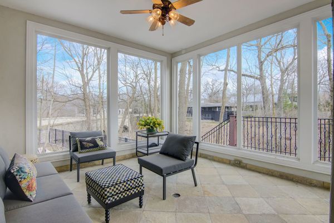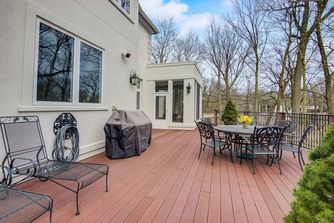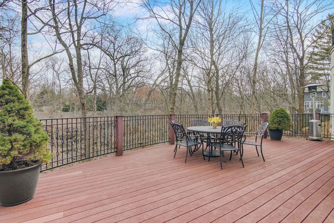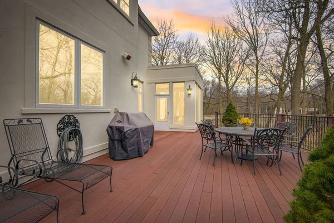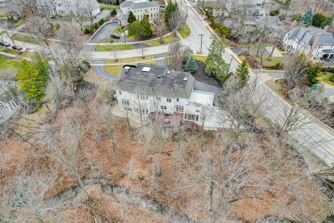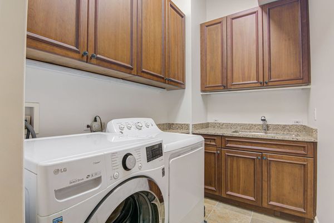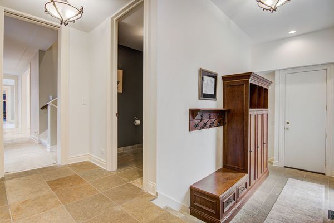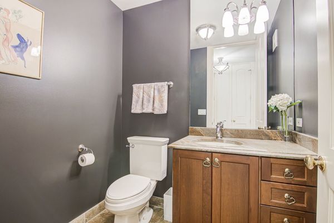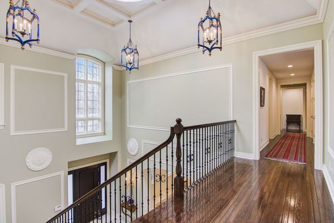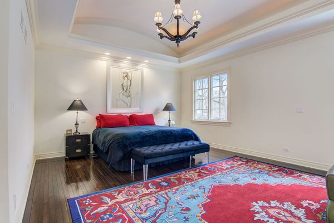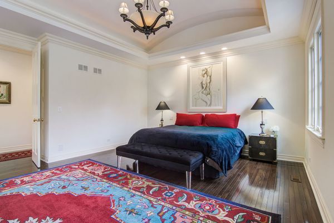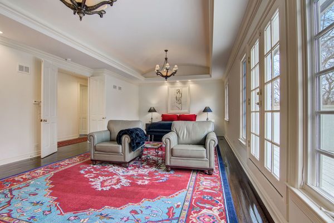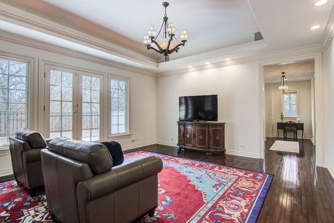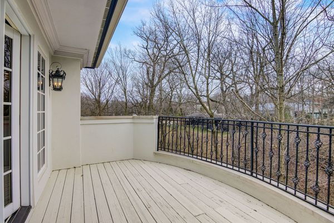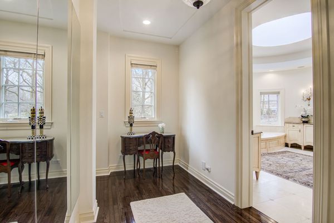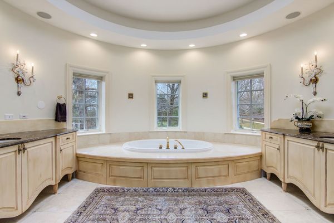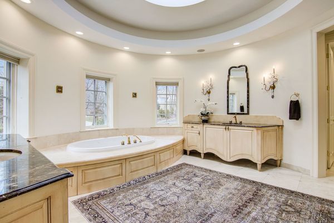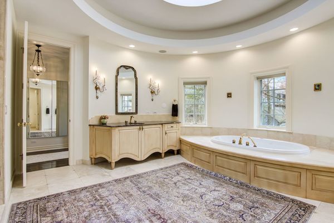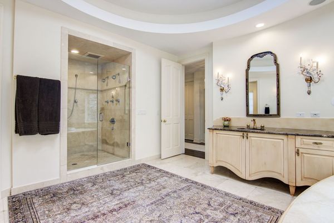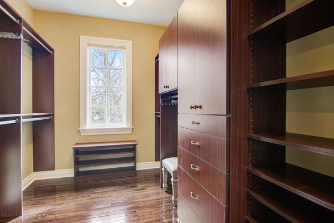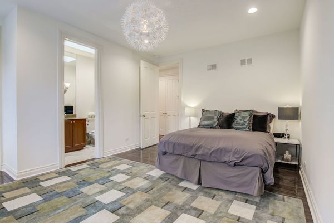130 Maple Hill Road
Glencoe, IL
60022
About this home
Exquisite custom-built French Chateau nestled in highly sought-after East Glencoe. Designed by Michael Hershenson, this remarkable residence boasts a scenic backdrop of the ravine, offering breathtaking views from the expansive deck and numerous floor-to-ceiling windows. The family room captivates with its trey ceiling, elegant dual-sided fireplace, and built-in entertainment center, all complementing the stunning vista. New hardwood floors grace the top level, ensuring a carpet-free ambiance throughout the main and upper floors. The stunning upscale kitchen is a chef's dream, boasting abundant cherry cabinets, granite countertops, a generous island, stone tile flooring, a Sub-Zero refrigerator, and a 48" Thermador Professional stove. Adjacent is the light & bright breakfast room with a built-in cupboard, providing access to the huge deck and screened-in porch. A custom sideboard connects the kitchen to the dining room which has a elegant coffered ceiling. The first-floor office boasts hardwood floors, wood-paneled walls, a built-in desk, and shelving, providing a productive work-from-home environment. A convenient updated half-bathroom is adjacent to the office. The living room shares the fireplace ambiance and boasts coffered ceilings and abundant natural light, offering a serene retreat. The main floor also hosts a laundry room, a mudroom with cherry lockers & bench seating, and a second half-bath. Ascend the grand staircase to discover the expansive Owner's Suite featuring a trey ceiling, three walk-in closets, and a luxurious en-suite bathroom with a delightful skylight, dual vanities, a separate shower, and a whirlpool tub. Enjoy your private deck for a tranquil escape with unparalleled views. There are three additional spacious bedrooms upstairs, one with a private en-suite and the others sharing a Jack-and-Jill bathroom. The basement level includes a climate-controlled wine cellar, a versatile L-shaped rec room, and a theater area, ideal for entertainment. There's a 5th bedroom with an en suite that is a safe room providing a secure haven in an emergency. The theater room, complete with a walk-in closet, could be a sixth bedroom. Ample storage is available throughout the home. Outside, a circular driveway leads to 2 attached garages, one double and one single. The side yard is newly fully fenced which is perfect for pets. The property comes equipped with a whole-house generator and irrigation system. This exceptional property enjoys proximity to the beach, local shops, restaurants, Ravinia, Chicago Botanic Gardens, and commuter train stations, ensuring a lifestyle of convenience and luxury.
