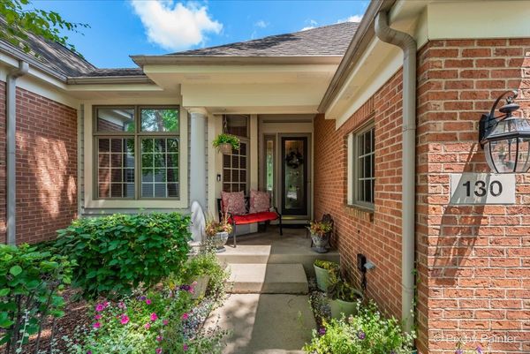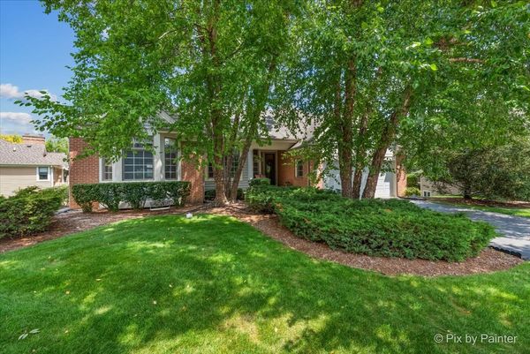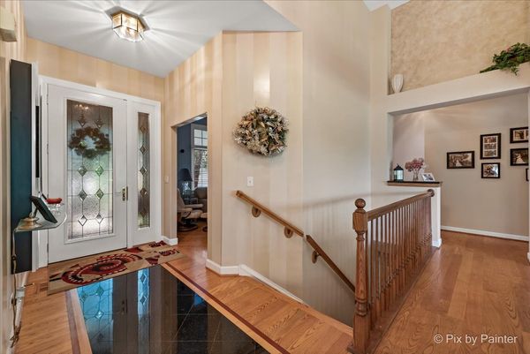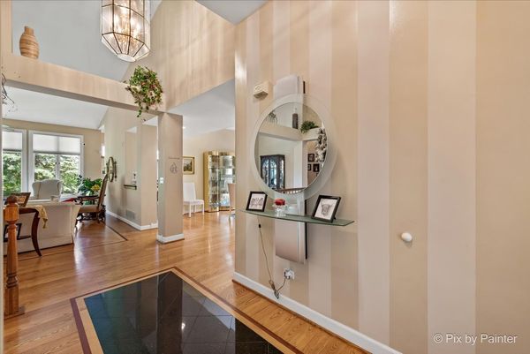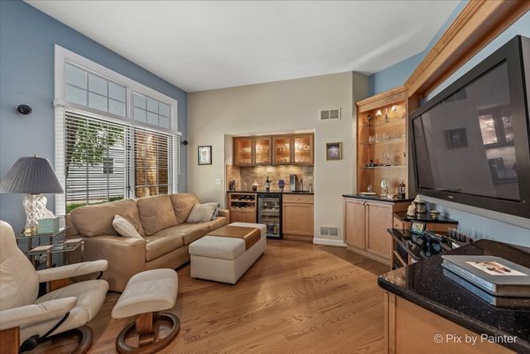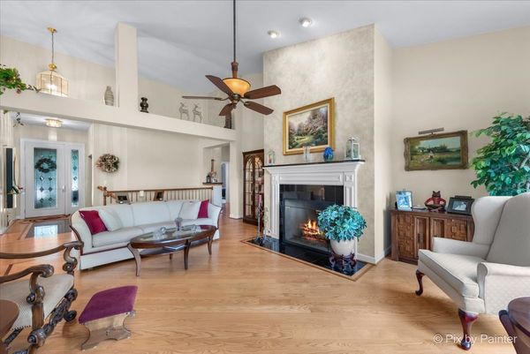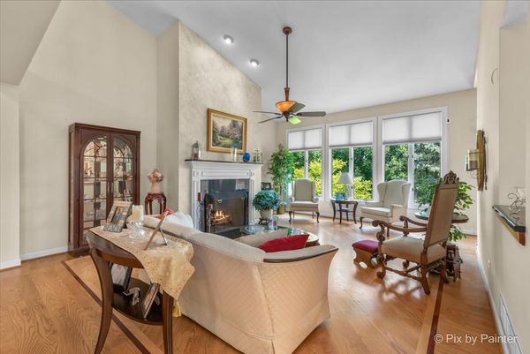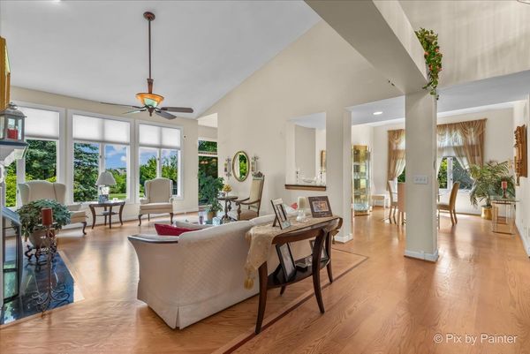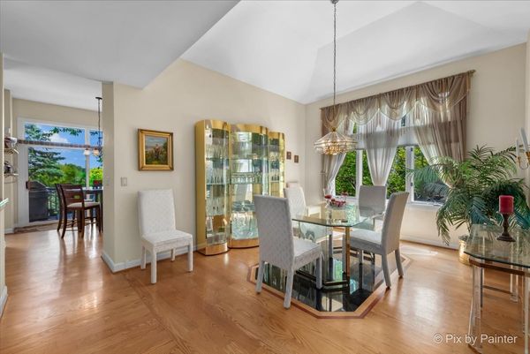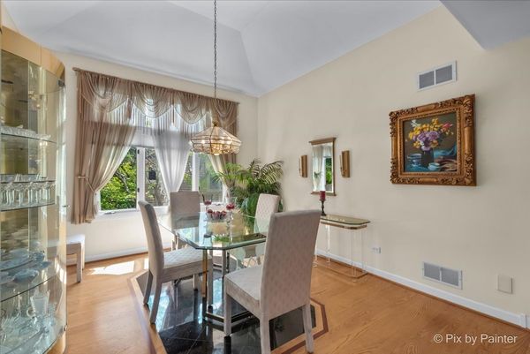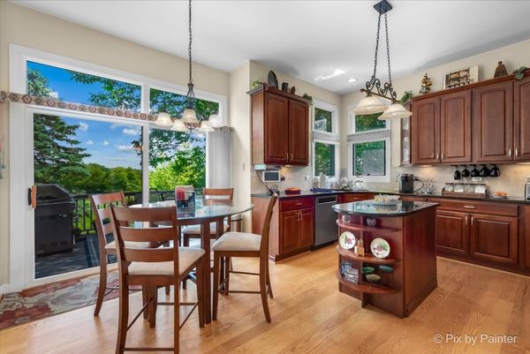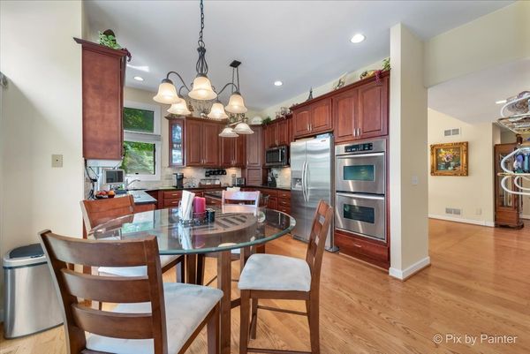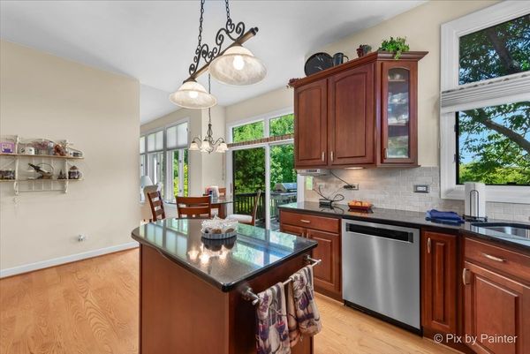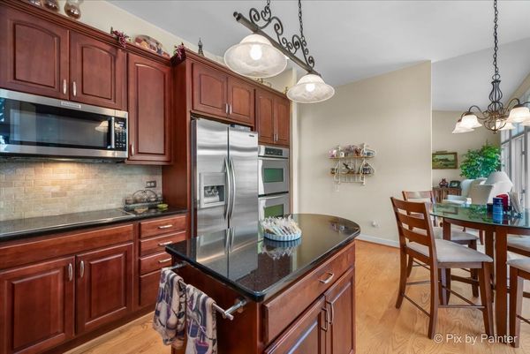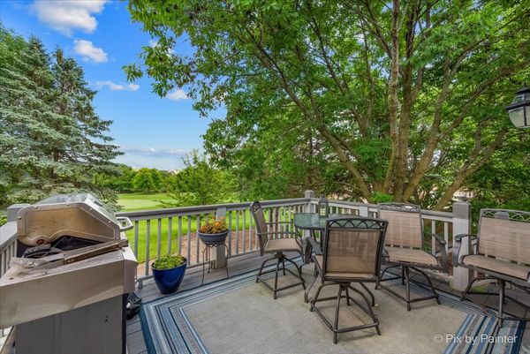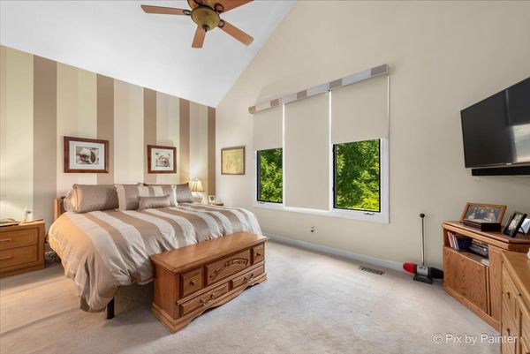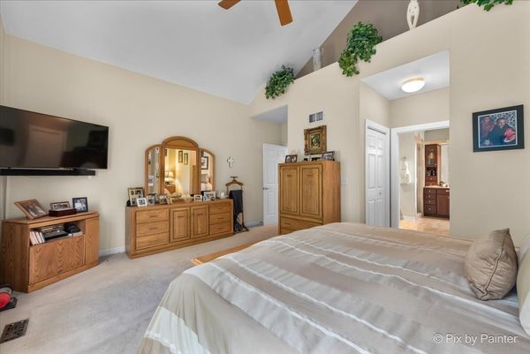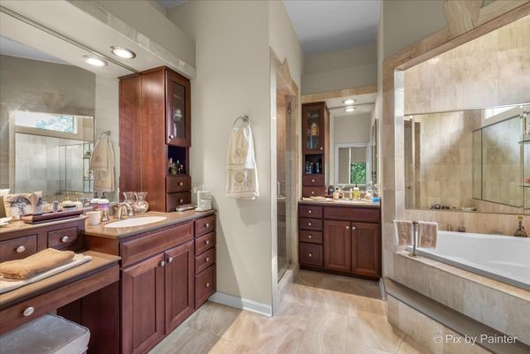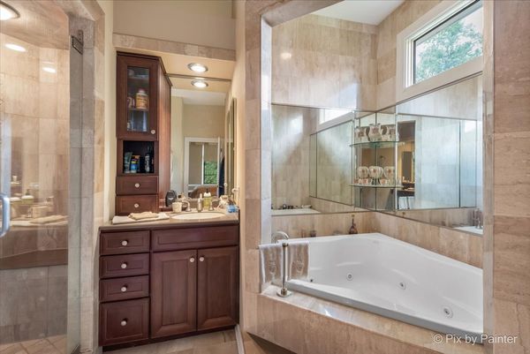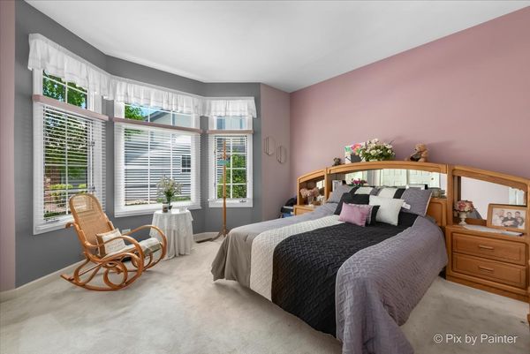130 Course Drive
Lake In The Hills, IL
60156
About this home
Drive up and fall in love with this magnificent, fully updated ranch home located in the quiet gated community of Boulder Ridge. Surrounded by mature trees, professional landscaping, and located on the 13th green of Boulder Ridge golf course, this gorgeous Augusta model home has over 2200sqft of living space, 3 bedrooms, 3 full bathrooms, and is MOVE-IN Ready. The inviting main floor features gleaming hardwood floors throughout with marble inlay in foyer and dining room, a bright and welcoming living room with vaulted ceilings, gas fireplace, and views of the well-maintained backyard. The den has stunning custom built cabinets and bookshelves with granite countertops and a wet bar complete with wine refrigerator. The spacious kitchen features hardwood floors, 42in cherry cabinets, granite counter tops, all stainless-steel appliances, double oven, island, and an eating area. Sliding doors lead you from the kitchen to the deck where you can enjoy your morning coffee or entertain friends and family. The lovely master bedroom with en suite is complete with custom built double vanities, a full body shower, a whirlpool tub, heated marble floors, and his/her walk-in closets. An additional bedroom with walk-in closet, a full bath, and a much-desired 1st floor laundry and mud room completes the main floor. The finished walkout basement increases your living space with a huge 3rd bedroom, an office/exercise room, a family room area with gas fireplace, a recreation area complete with a putting green for the golf enthusiasts, and a second wet bar perfect for entertaining. The lower level also features an additional full bathroom, high ceilings, natural light, and plenty of storage available. The large backyard provides a serene retreat with a lush yard and beautiful landscaping. (New roof in 2020). Minutes away from Boulder Ridge Clubhouse and Golf Course, upscale shopping, restaurants, and entertainment. Come see this amazing property!
