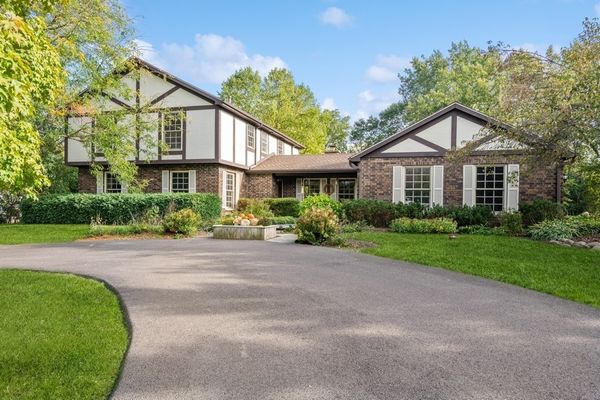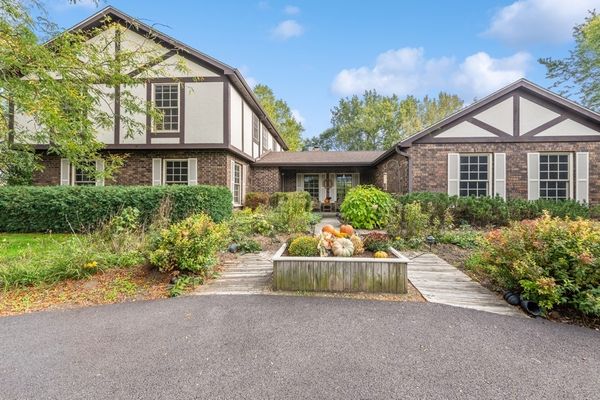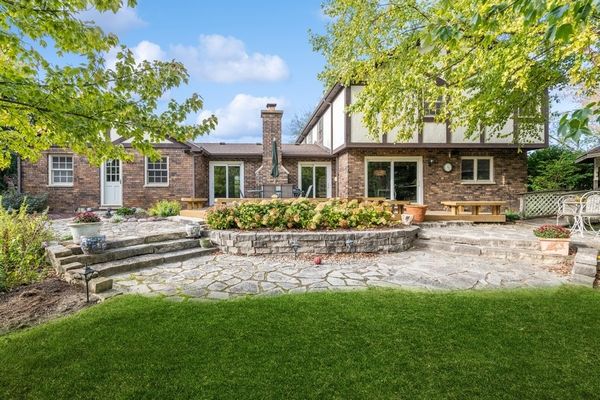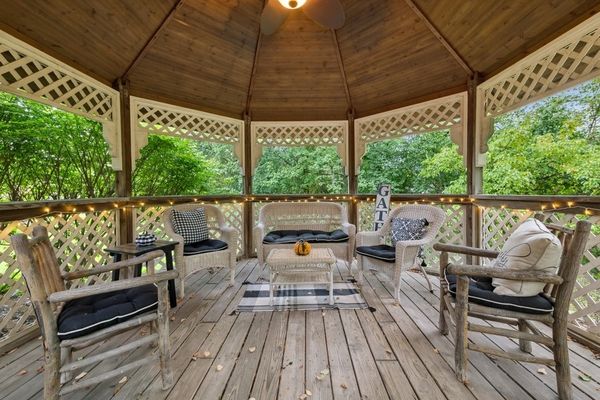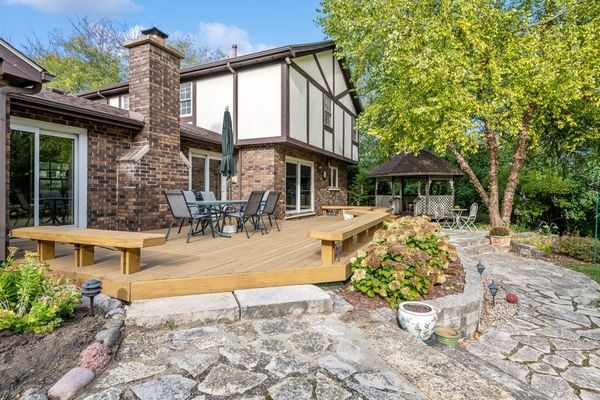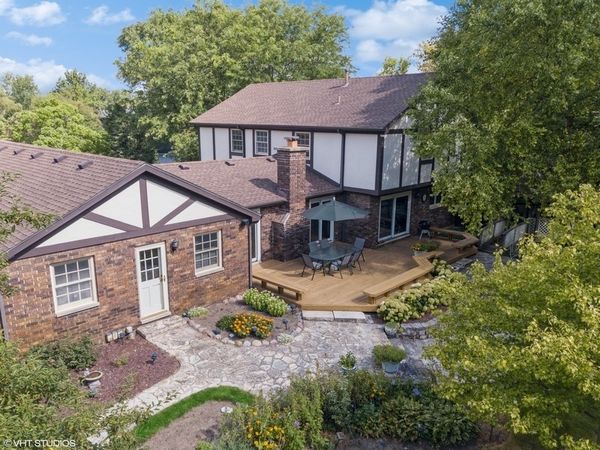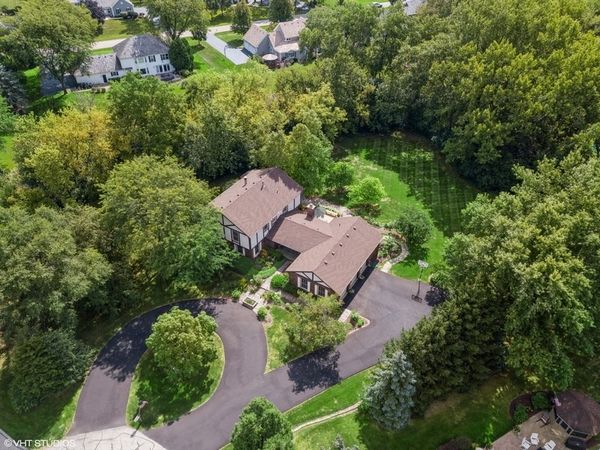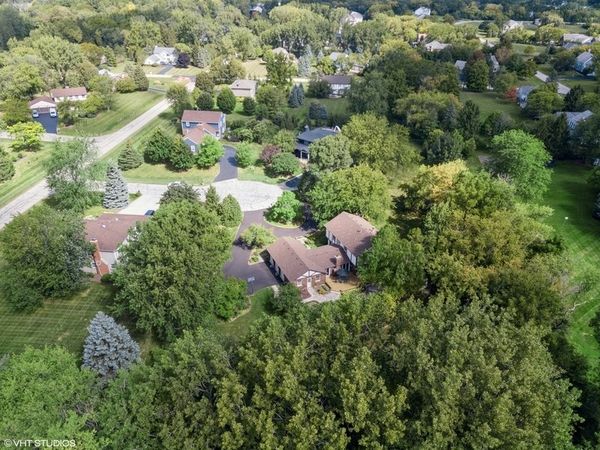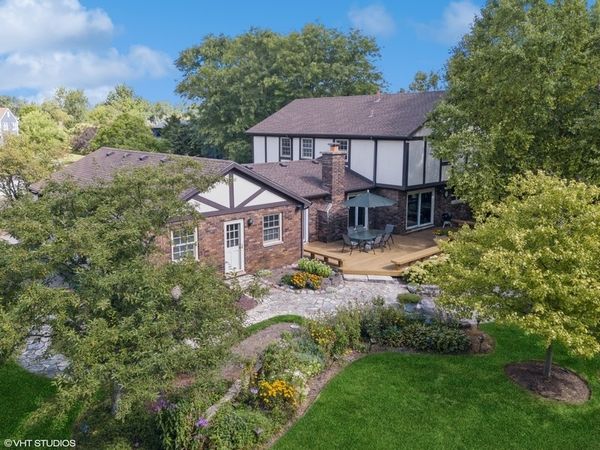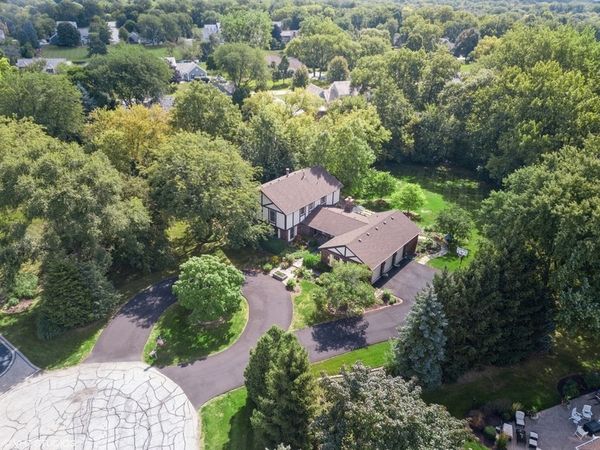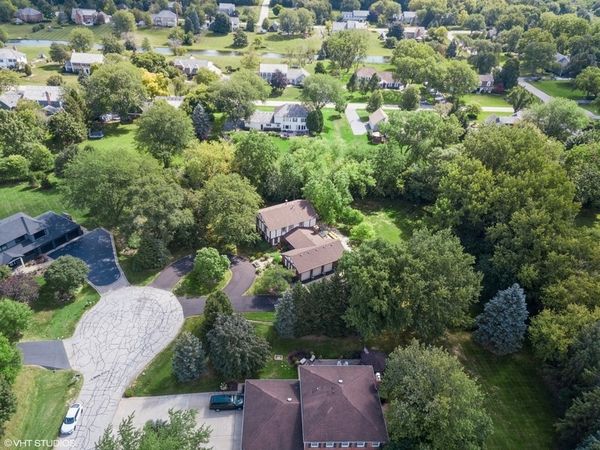13 Wheel Court
Deer Park, IL
60010
About this home
MULTIPLE OFFERS RECEIVED; TAKING HIGHEST AND BEST BY FRIDAY 10/27 AT 10:00 PM. Absolutely charming English Tudor home in sought after Country Corners neighborhood. Sitting on a private, almost acre lot, surrounded by mature trees and in the perfect cul-de-sac location. Close to all the restaurants and shopping you could want just a mile down the street at Deer Park Town Center. This spacious home offers 4 bedrooms and 2 and a half bathrooms with new paint throughout. On the main level from the garage, you are greeted by a large powder room, separate laundry room, and entryway that leads to a large living room featuring a gas fire-place with large windows throughout for great light all day long. Cozy up in the family room which opens to a beautiful formal dining room perfect for entertaining. In the enormous kitchen, you will find stainless steel appliances all throughout, which includes a separate eating area with sliders to the enormous deck, plus endless cabinet space. Upstairs you will find four bedrooms, all with plenty of space. The primary bedroom boasts a beautiful brick fireplace and walk-in closet. Downstairs, you will find a newly updated basement with LVT, fresh paint, and plenty of space for an office, workout room, or even a bedroom! Award winning Barrington schools! Three car garage with built in cabinets/storage. Beautifully landscaped yard with hand-crafted stone patio, newly installed deck, and cozy gazebo - all perfect for entertaining this fall. Country living with shopping, restaurants, Metra, and so many other things just a few minutes away. No HOA fees in this desirable community! Agent is related to seller.
