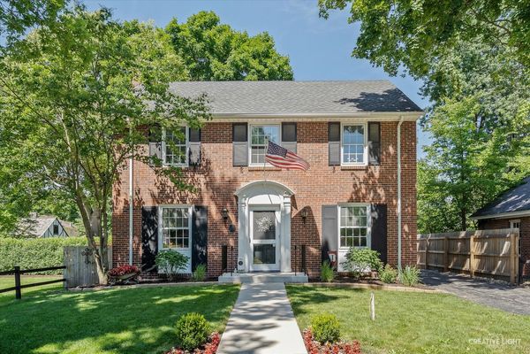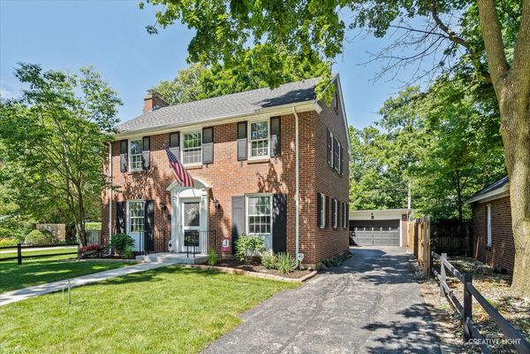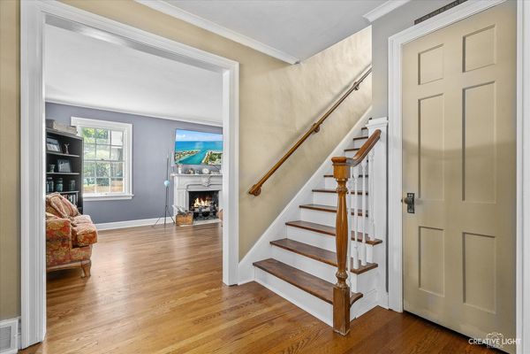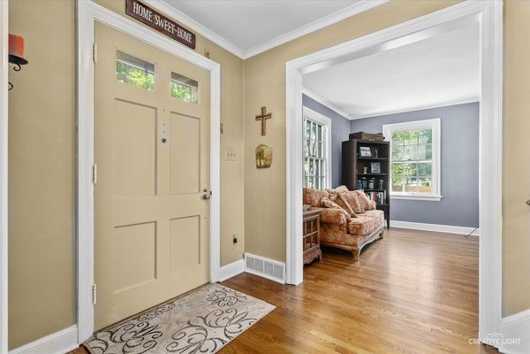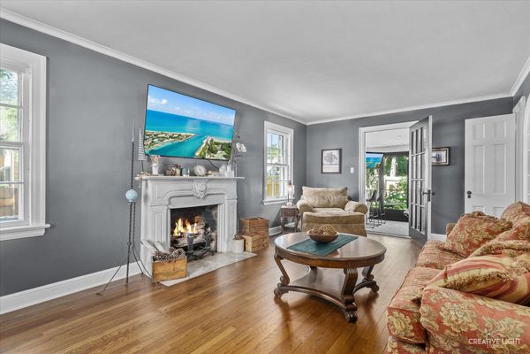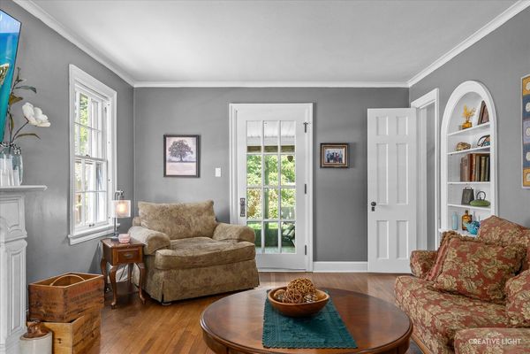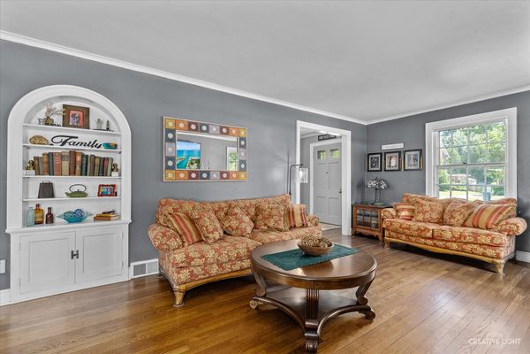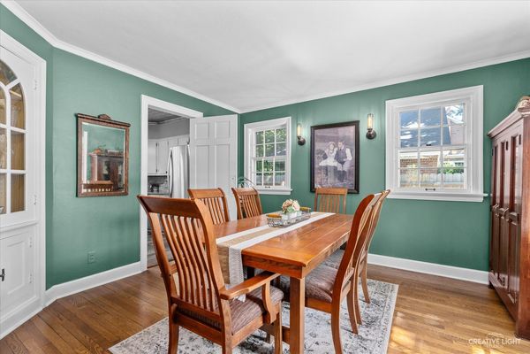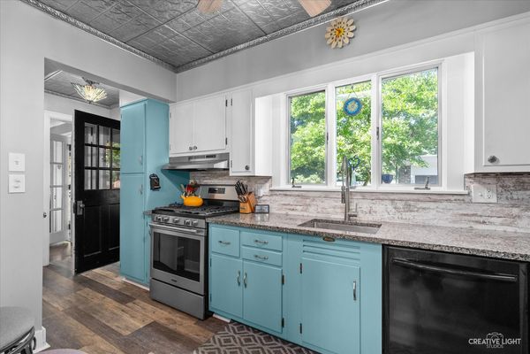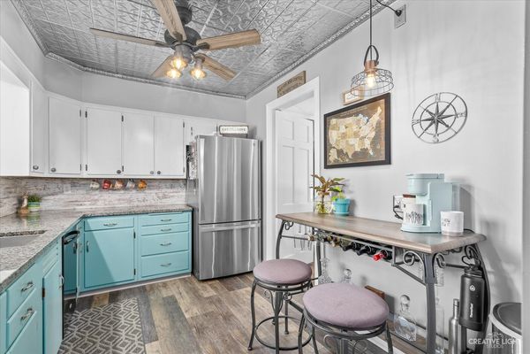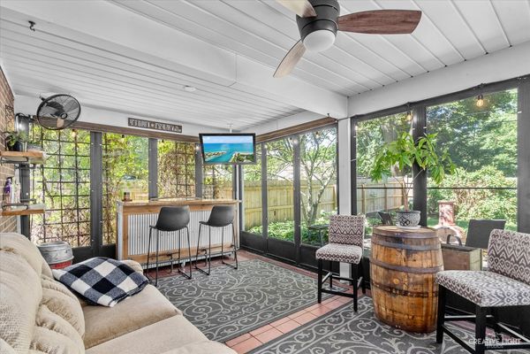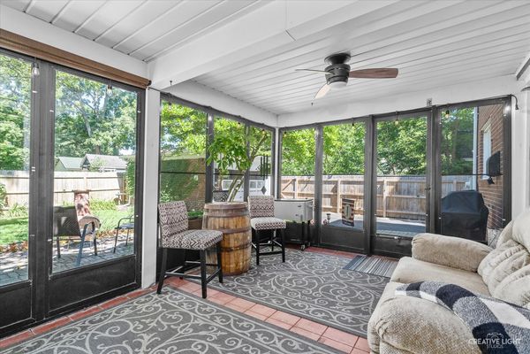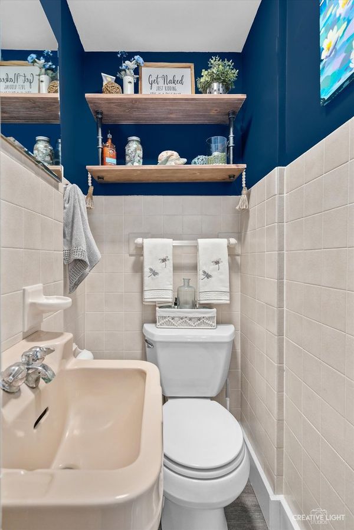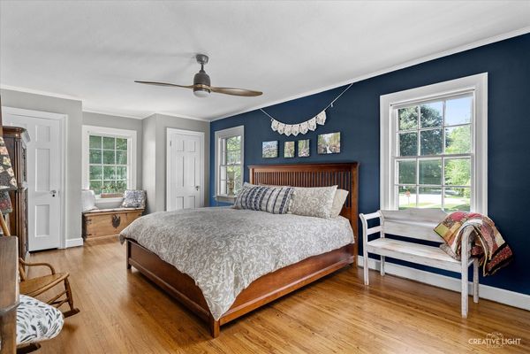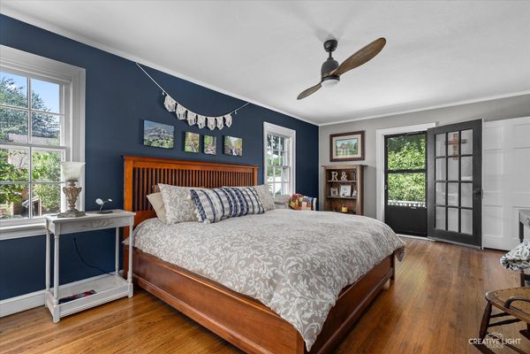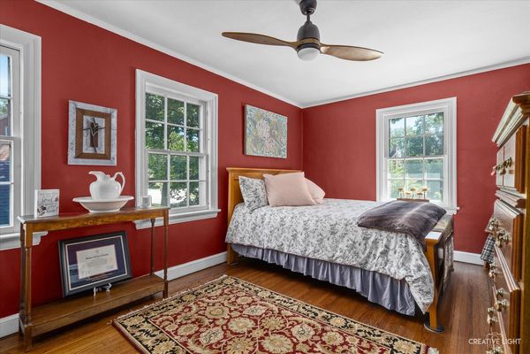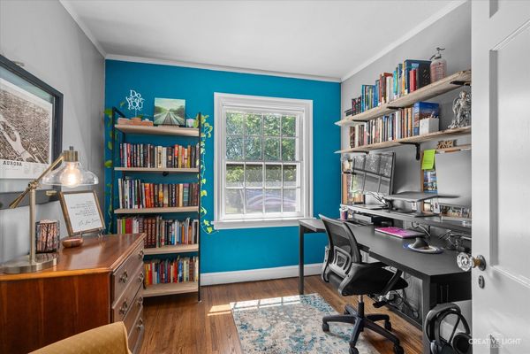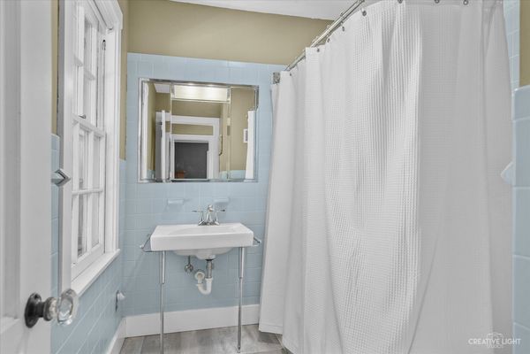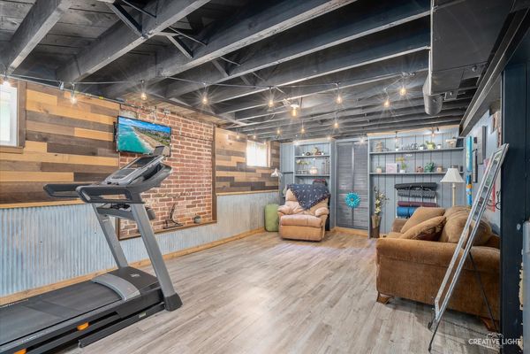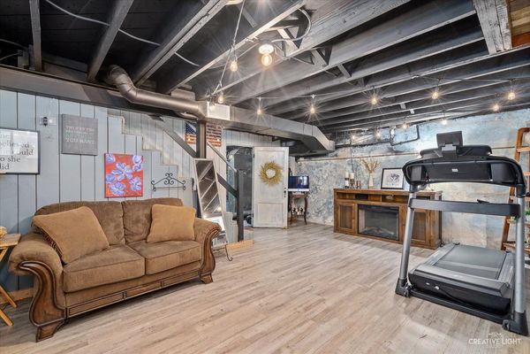13 S Calumet Avenue
Aurora, IL
60506
About this home
Step back in time with this meticulously crafted two-story solid brick colonial style home with elegant black trim accents. Situated on a quaint, tree-lined street, this home is located in one of the most desirable neighborhoods in the city, known for its charm, history, and convenient proximity to Downtown Aurora. Built in 1927, this home has only had three owners, and has been tastefully updated and lovingly cared for by the current owners. The main level features a nicely flowing floor plan with beautifully refinished hardwood floors throughout the entry way, dining room, and living room. The kitchen is beautifully updated with stainless steel appliances, granite countertops, and new period tin-style ceiling. There is also a conveniently located half bathroom next to the kitchen. The large living room spans the entire length of the home and features a white marble fireplace with gas logs, and a French door leading to the amazing three season room. The three-season room is equipped with interchangeable glass and screen windows, making it the perfect spot for year-round entertaining. The second level of the home features all three bedrooms, including the large master bedroom that spans the entire length of the home. The master bedroom also has a French door that leads to a private second level balcony. Also, on the second level, you will find the restored full bathroom with a cast iron tub and original porcelain sink. There is also a whole house fan, as well as pull down stairs which provide access to the large solid wood floored attic offering ample storage space. Heading into the basement you will find the beautiful farm style finishings in the finished area which could be used as a second family room, game room, home gym, etc. There is also a laundry room as well as two unfinished areas that provide an abundance of storage space. Enjoy relaxing or entertaining in the warmer months in the fenced in backyard with a large brick patio that has a natural gas line making it convenient for grilling or for having a gas fire pit. The yard has an irrigation system to help keep the yard green in dry weather. The home has several new features including: New garage roof, New Gutters, Fence (2022), New concrete sidewalk entry and porch to home (2022). This home is conveniently located just minutes from all that Aurora has to offer! Come see it today
