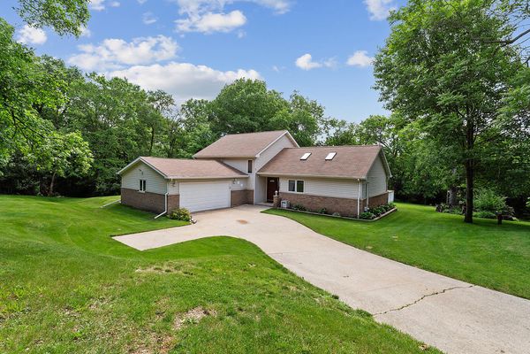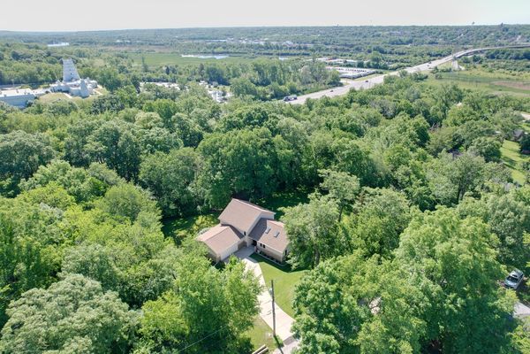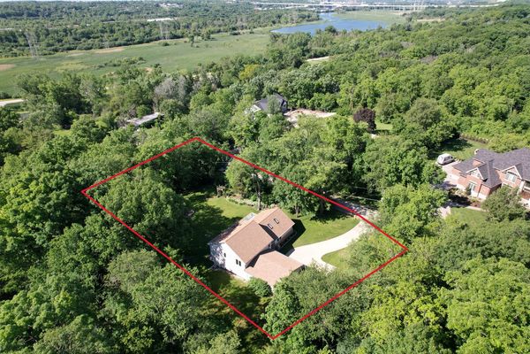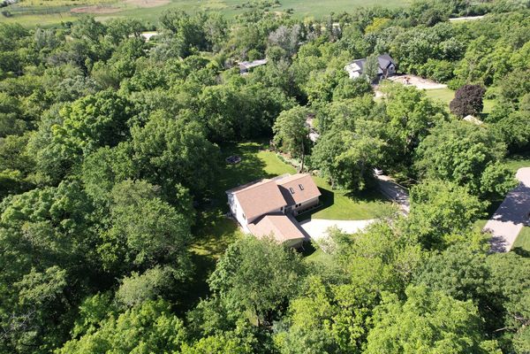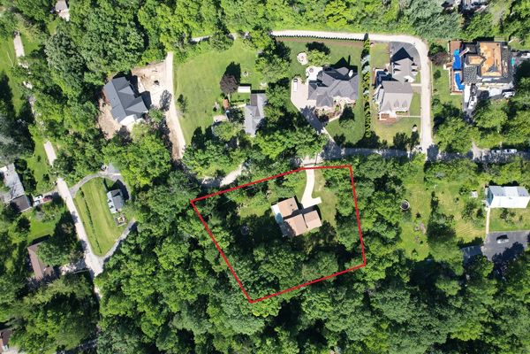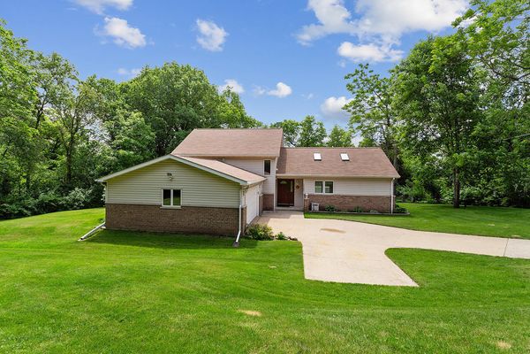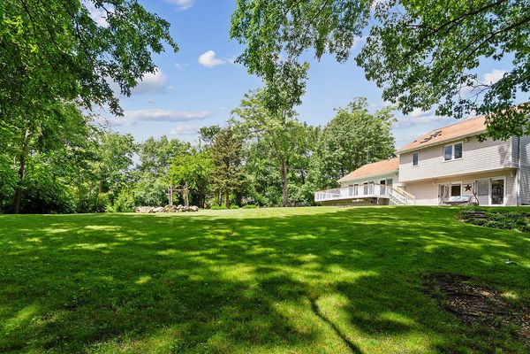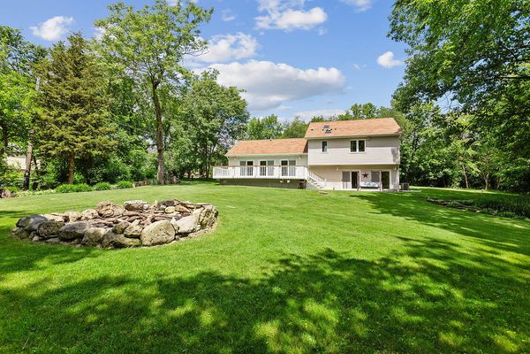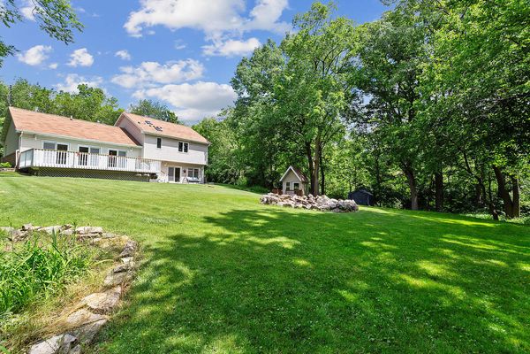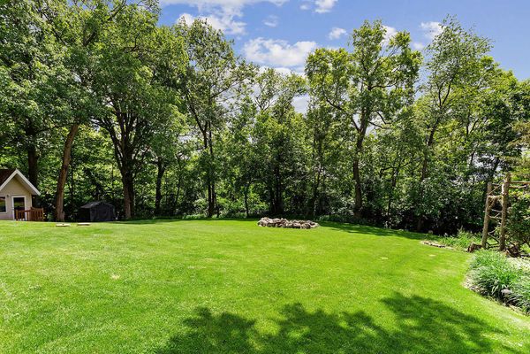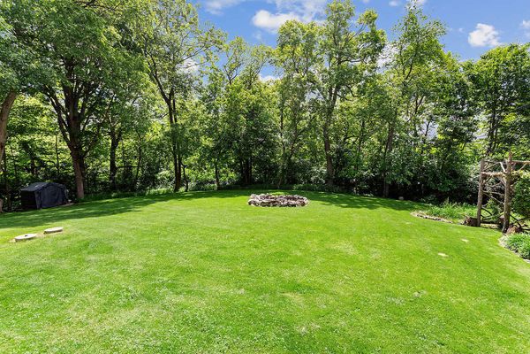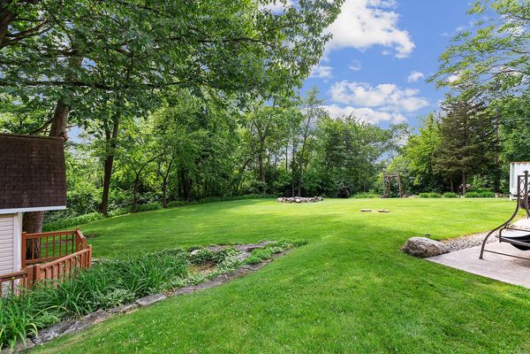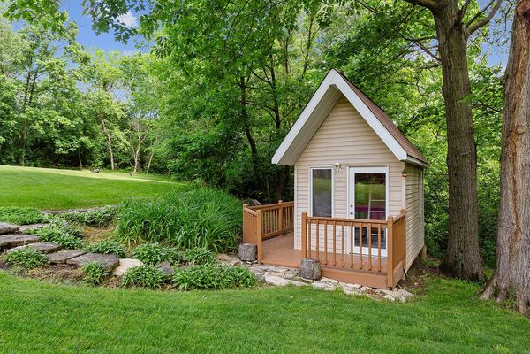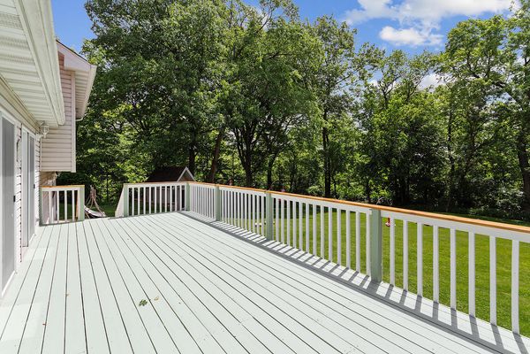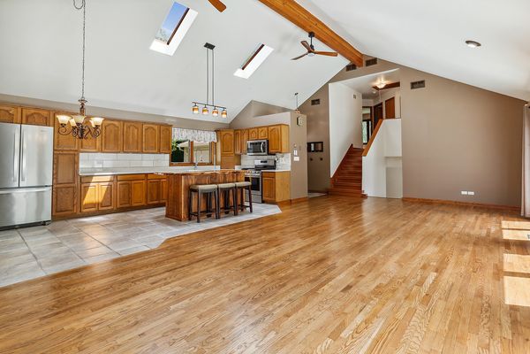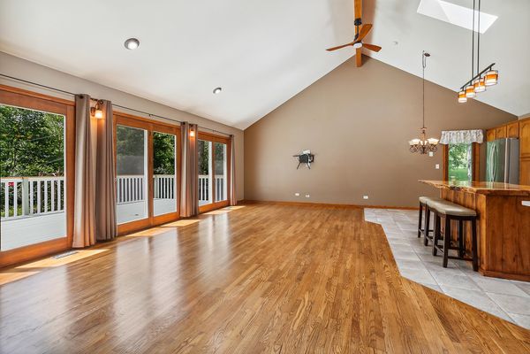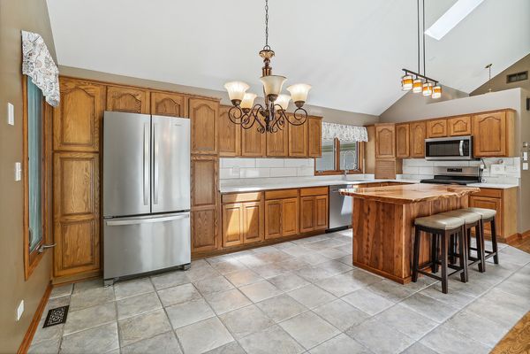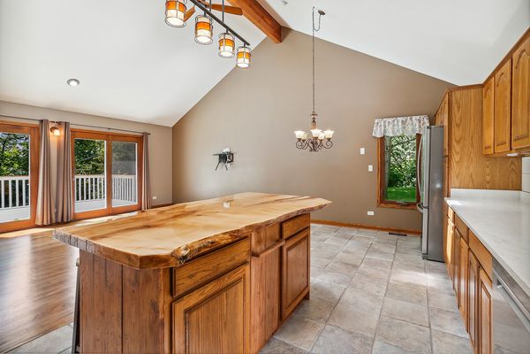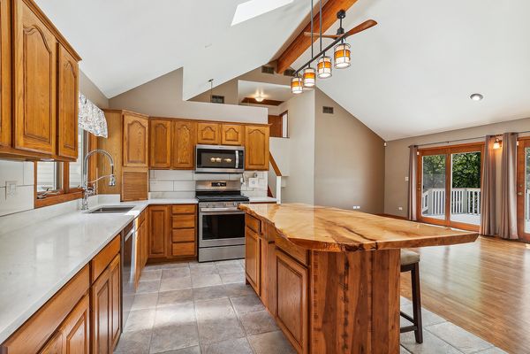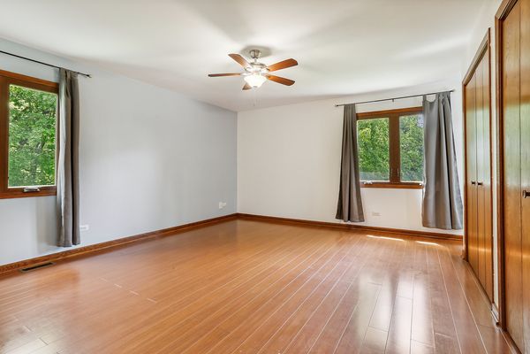12S661 Hill Road
Lemont, IL
60439
About this home
Exceptional, CUSTOM home is nestled on over half an acre with majestic/towering trees in a private, secluded area of unincorporated Lemont. Incredible great room with soaring ceilings accented with an elongated beam and three sets of patio doors with views of the pristine/lush grounds and access to the expansive deck which is the ultimate space for entertaining. A beautiful kitchen features stunning quartz countertops, stainless steel appliance package, a sprawling wood center island great for extra seating or food preparation. The second level offers a spacious master bedroom with a sizable closet and updated bathroom with a huge skylight for tons of natural sunlight. Two additional bedrooms on the second level and both share a stunning updated bathroom. The lower level offers a comfortable family room with WALKOUT access to the patio, a full bathroom, and a potential mud room area that leads to the large garage great for added storage. The basement offers plenty of opportunity for recreation, storage, laundry area and more. Spectacular grounds are the epitome of relaxation and peaceful living and has a massive deck, extended patio, shed, clubhouse and flowering beds. Close to Downtown Lemont, METRA, shopping, dining and a short drive to parks, renowned golf courses, forest preserves, expressway access, CORE Park District, and Forge Adventure Park. Lemont High School recognized as a National Blue-Ribbon school!
