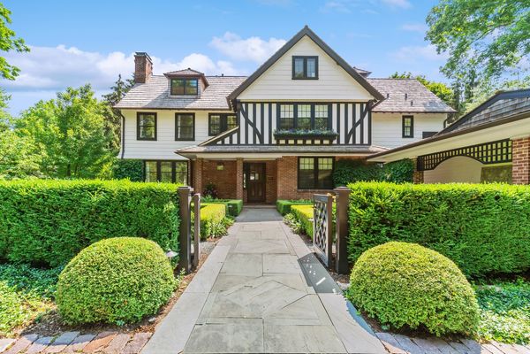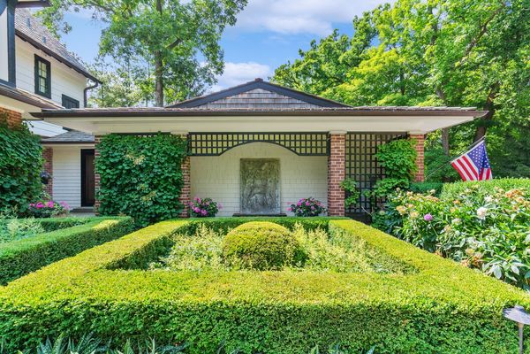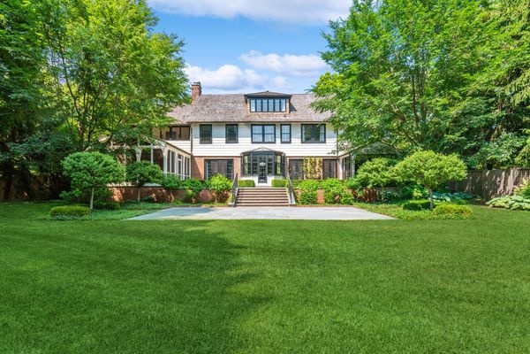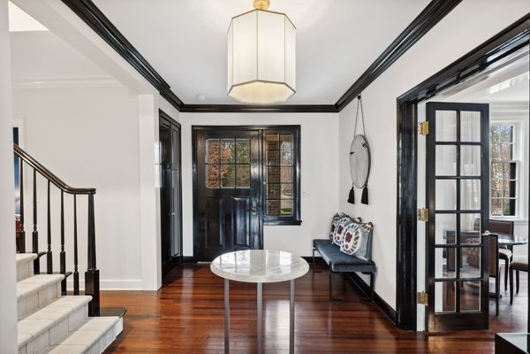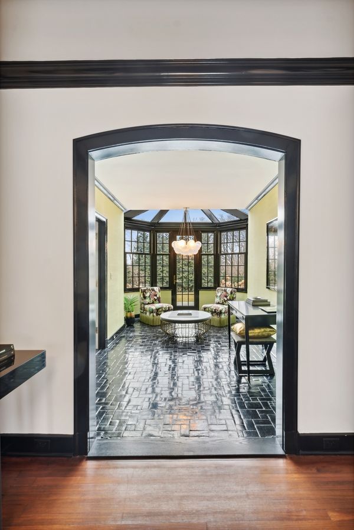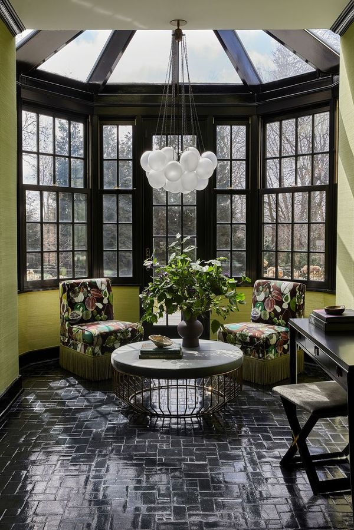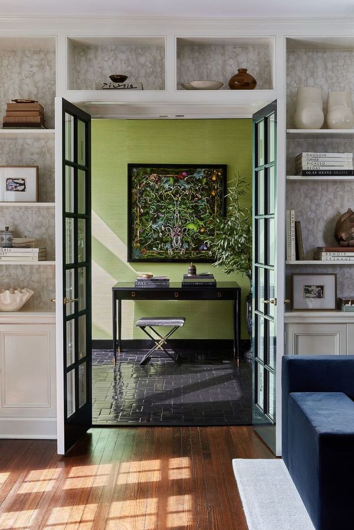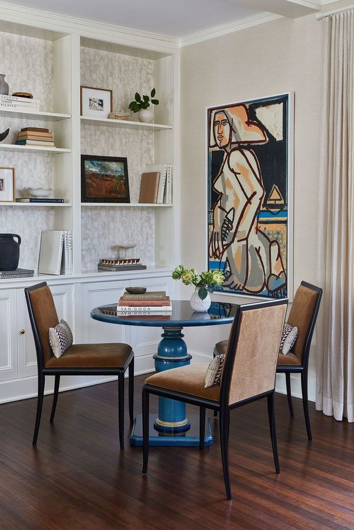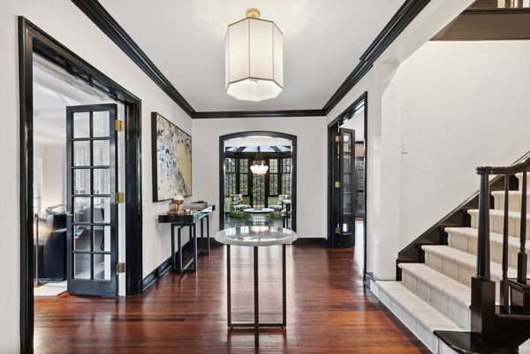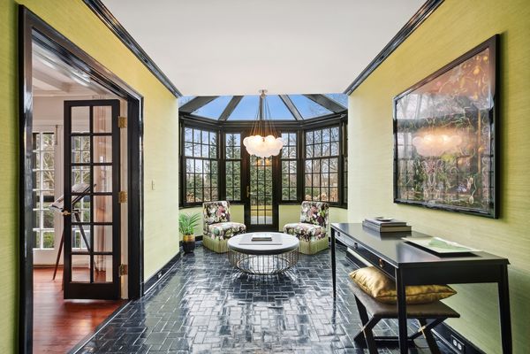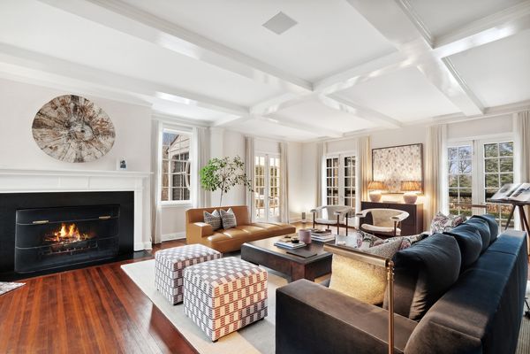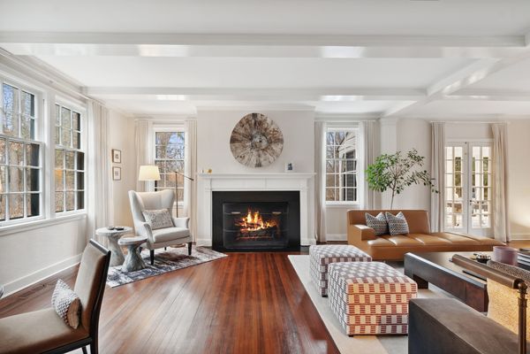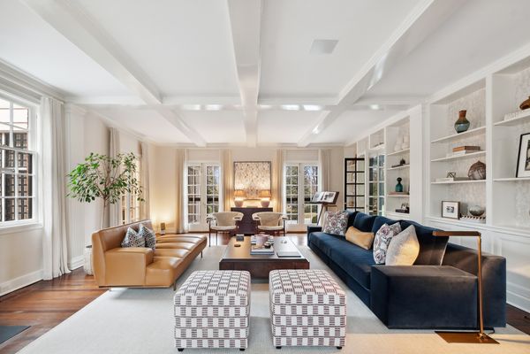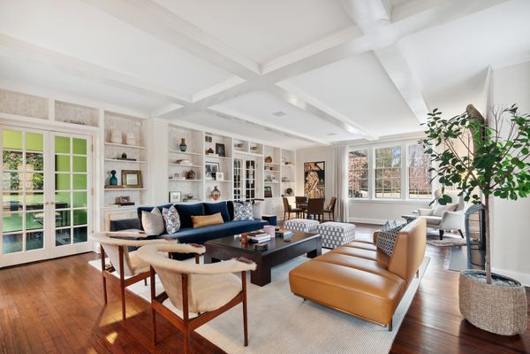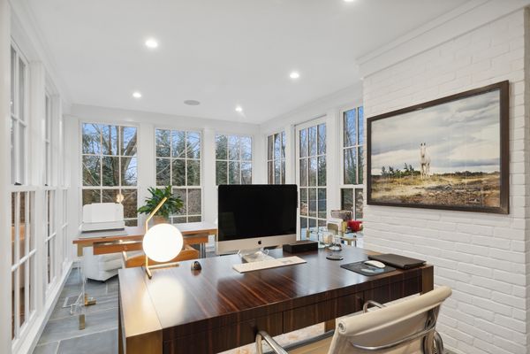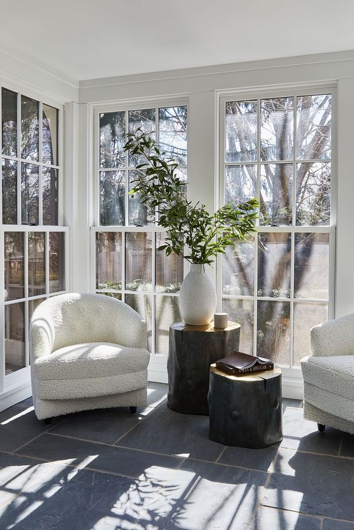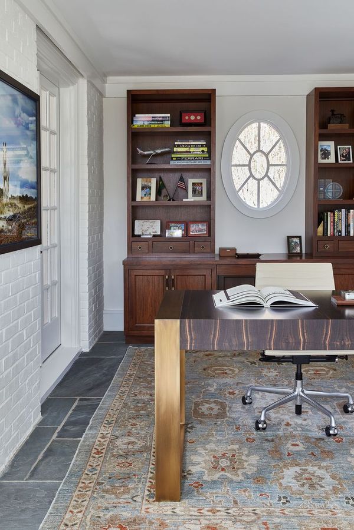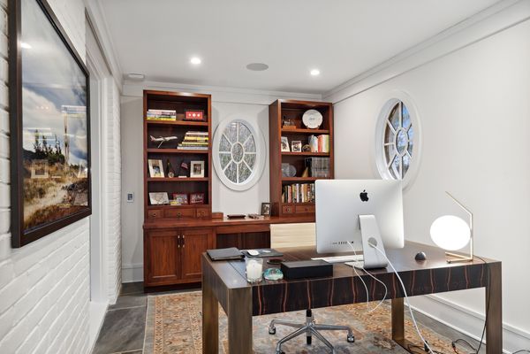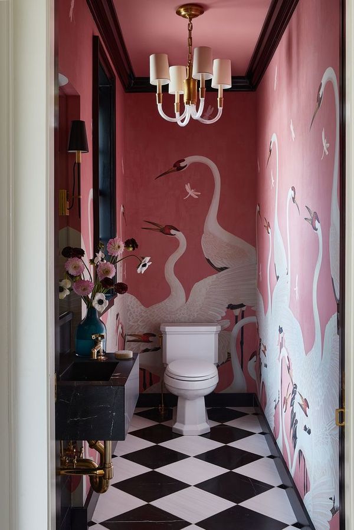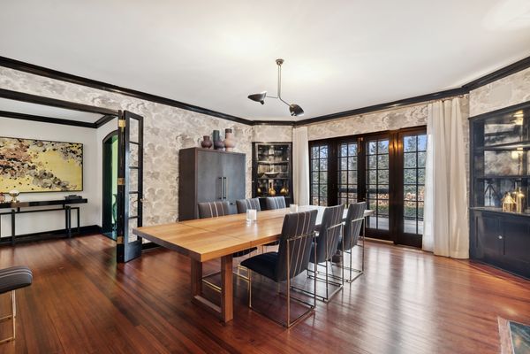1296 N Green Bay Road
Lake Forest, IL
60045
About this home
Howard Van Doren Shaw's "Broad Lea" renovations in 2018, 19 & 20 and then decorated to perfection! Entirely new gourmet kitchen and family room, new designer baths with Waterworks, glass conservatory, new screen porches spectacular private setting on nearly an acre of mature trees, bluestone patios. New home office with Marvin windows, heated floor & custom cabinetry. 2nd floor includes primary bedroom with 2 bathrooms and 2 walk in closets, 2 additional bedrooms and bathrooms, 2nd floor laundry and office with sleeping porch. 3rd floor completely re- developed into workout room, guest suite, sitting room, 2nd office and kitchenette. New roof 2020. The master suite has been transformed, light and bright, his and hers baths and closets. A beautiful sleeping porch await the summer nights and sounds of the prairie. Step out your door it's a short hop to Ragdale Meadow to enjoy all that Open Lands has to offer. Room for a pool. This house is a 10!
