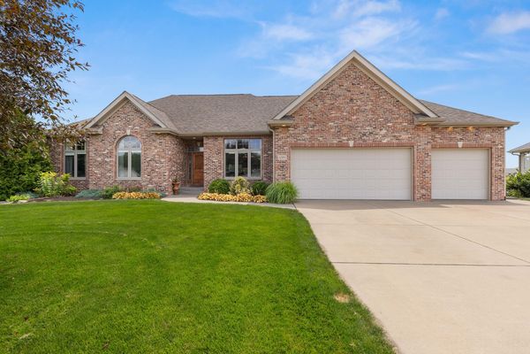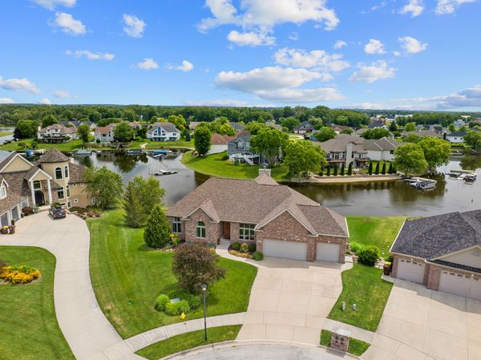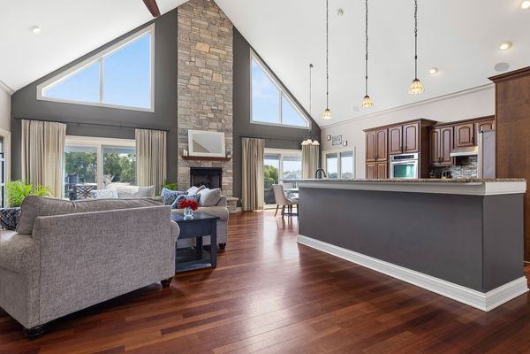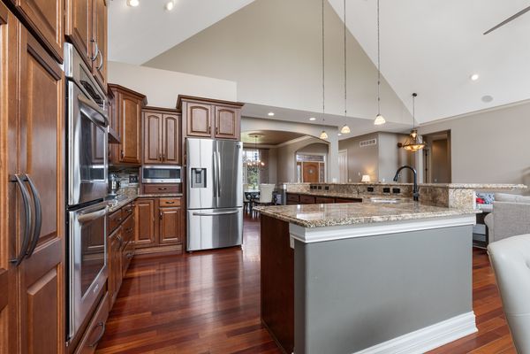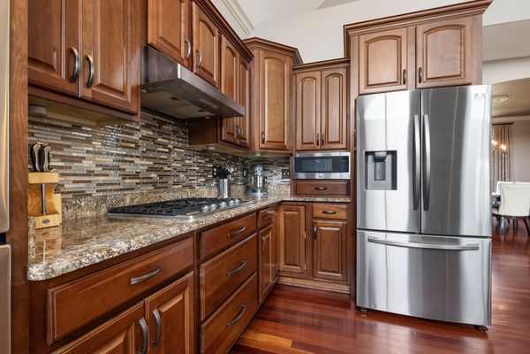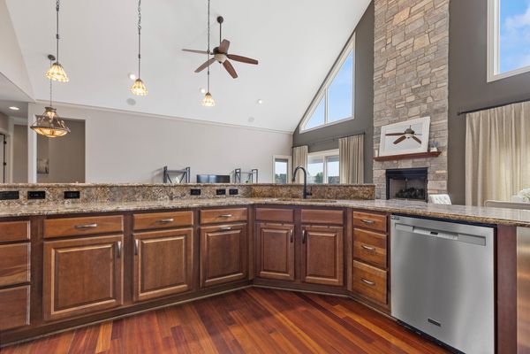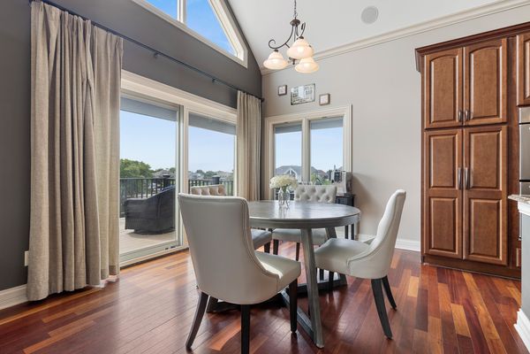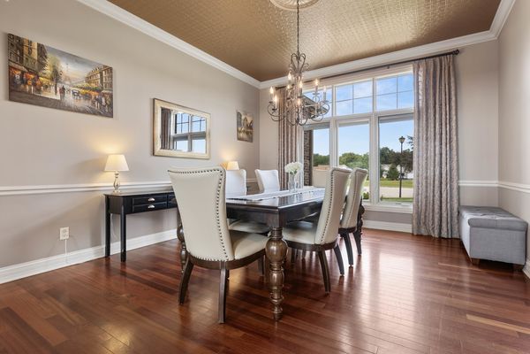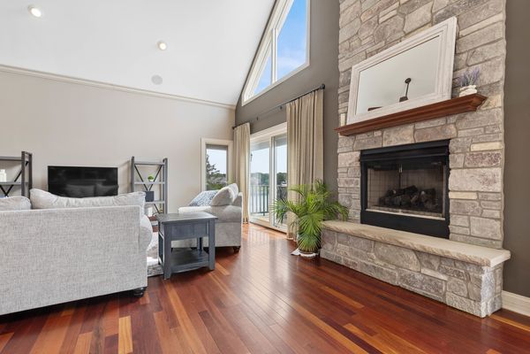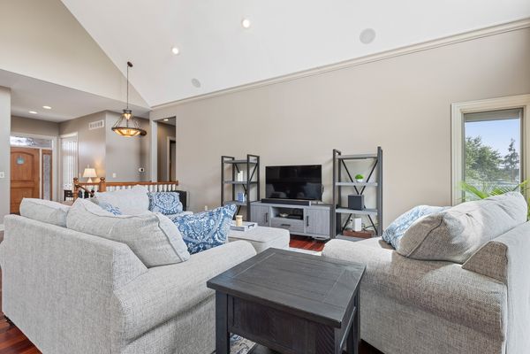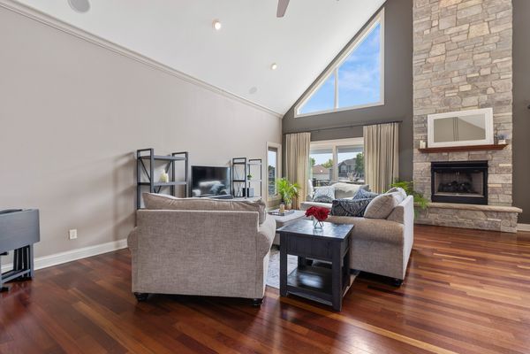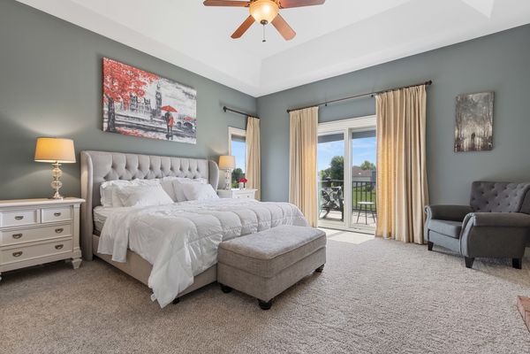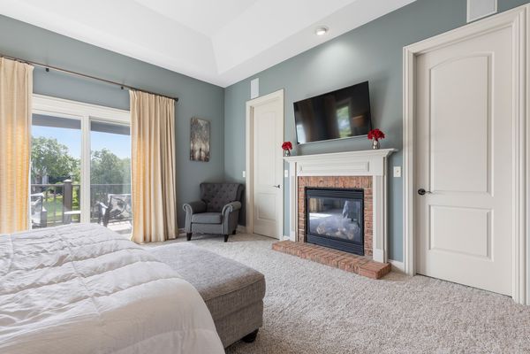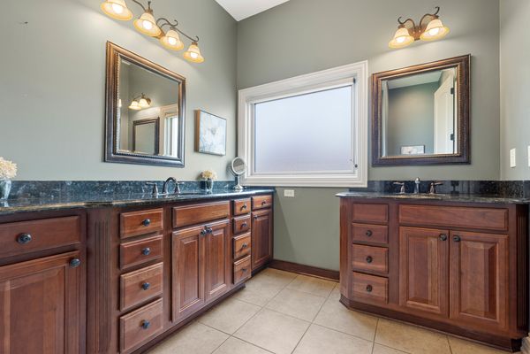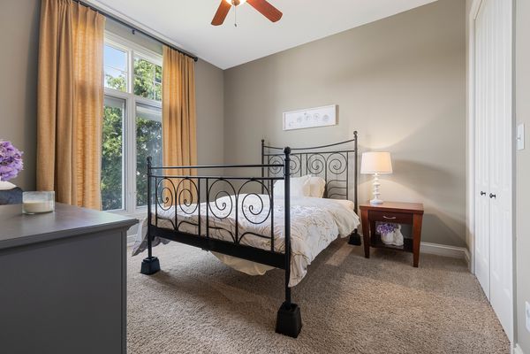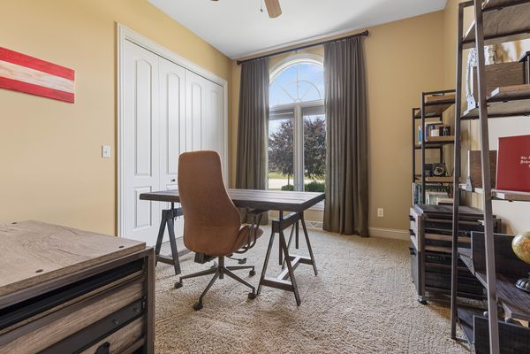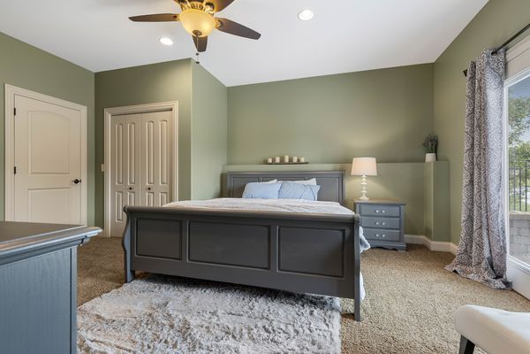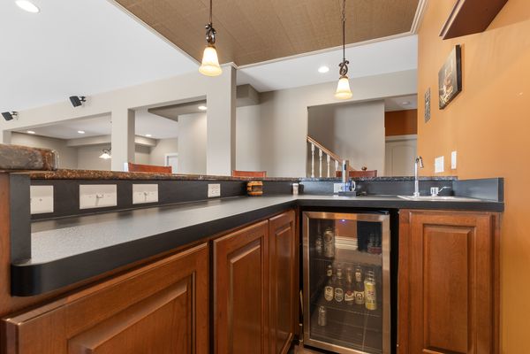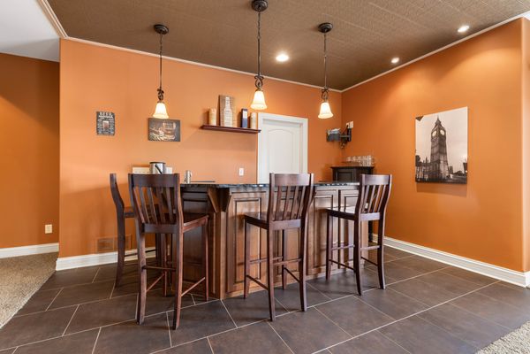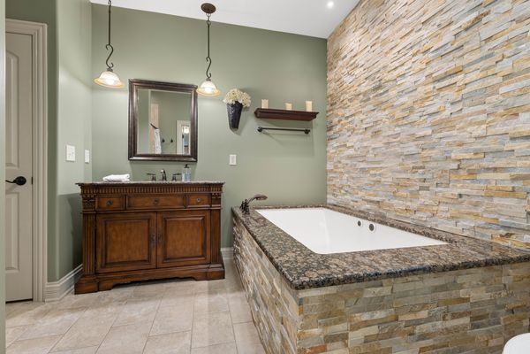1295 LOOE KEY Drive
Rockford, IL
61103
About this home
BACK ON THE MARKET! BUYERS FINANCING FELL THRU. HOME PASSED ALL INSPECTIONS. Waterfront Masterpiece! Spectacular custom built 4 BR, 3 bath ranch w/finished walkout lower level on .60 ac lot w/over 250ft of canal frontage. 3800 SF of "top of the line" finished space. Open concept floor plan features spacious foyer leading to magnificent great room w/20ft stone fireplace framed by dual slider doors to deck overlooking the water. Elegant, sunlit formal dining room. Chef style gourmet kitchen boasts custom cherry cabinets, granite countertops, tile backsplash, dual ovens, SS appliances, oversize breakfast bar, & pantry. Lovely master bedroom suite w/vaulted tray ceiling, cozy fireplace, separate balcony, 2 walk in closets, & private bath w/double vanity & custom tile shower. 2 goodsize bedrooms, full bath, 1st flr laundry complete the main floor. Fully exposed, walkout lower level features gorgeous family room w/fireplace & custom built bar, rec/game room, 4th bedroom, stunning full bath w/luxurious whirlpool tub, storage, & dual sliders to patio. Professionally landscaped & irrigated lot showcasing breathtaking backyard w/2 maintenance free decks, expansive brick pavers patio, outdoor kitchen w/built-in grill & smoker - All overlooking 250+ft of canal frontage including dock & boat lift. 4+car garage. Addt'l amenity improvement sheet attached.
