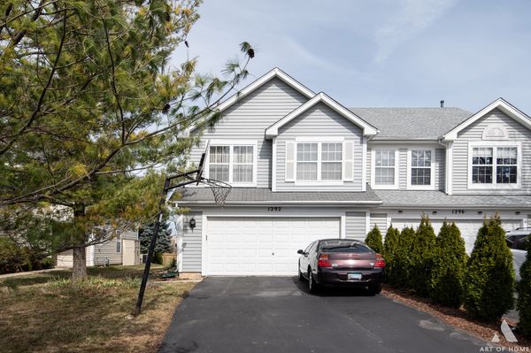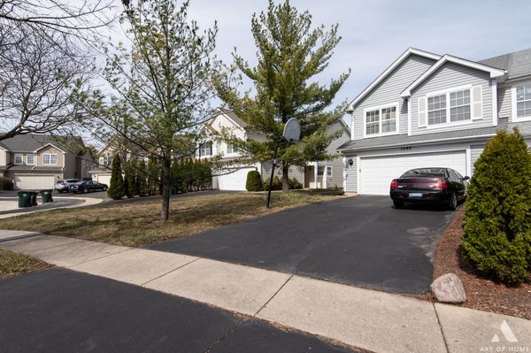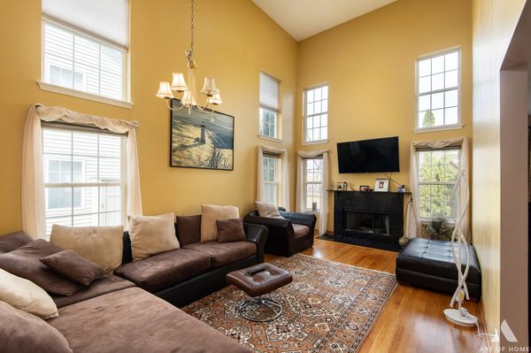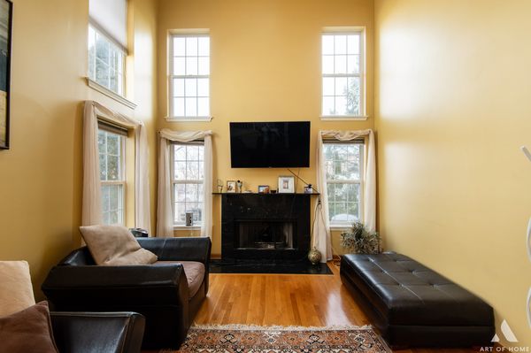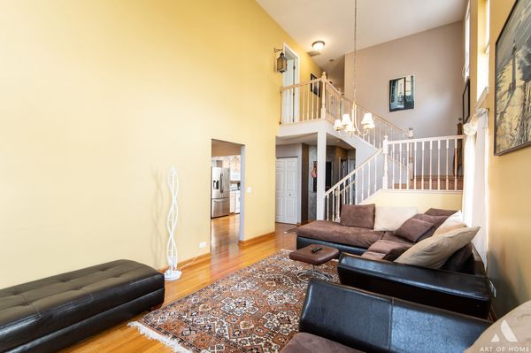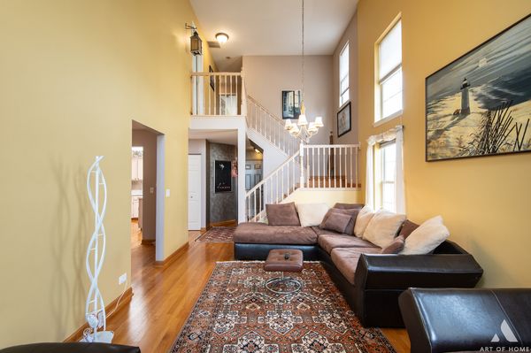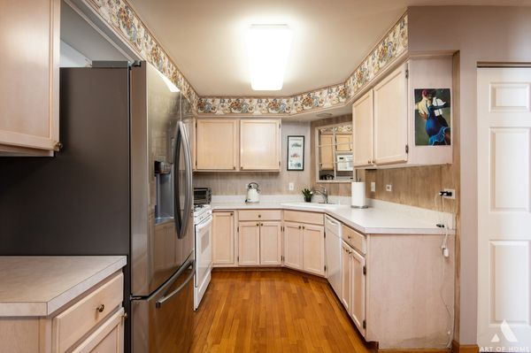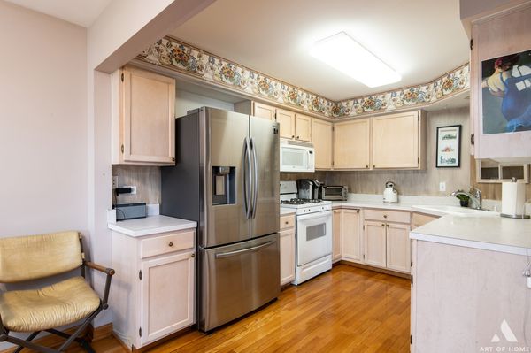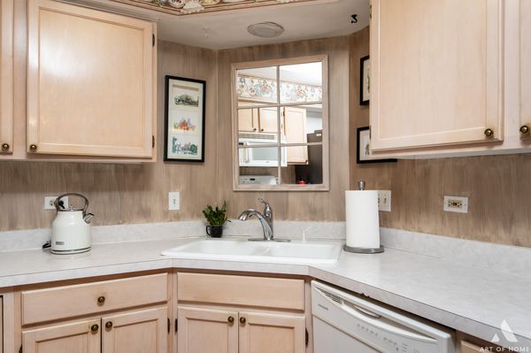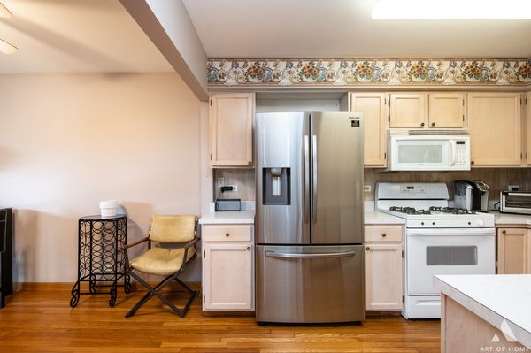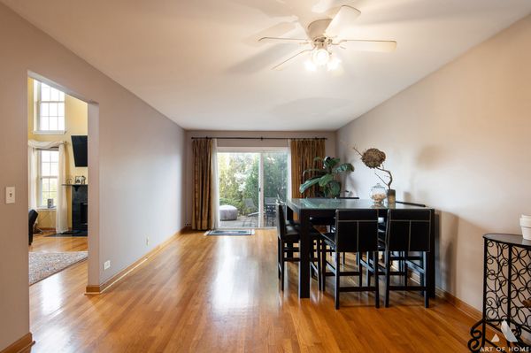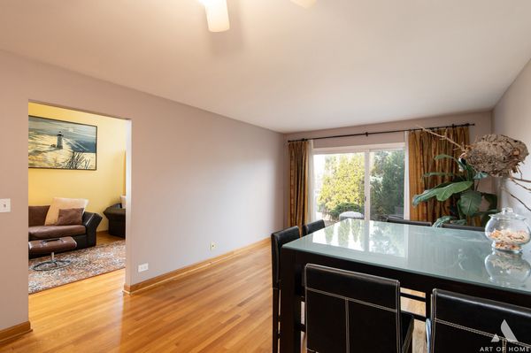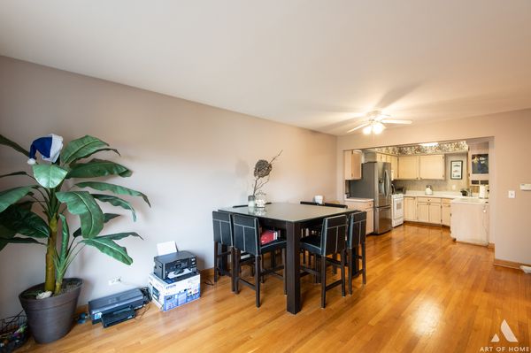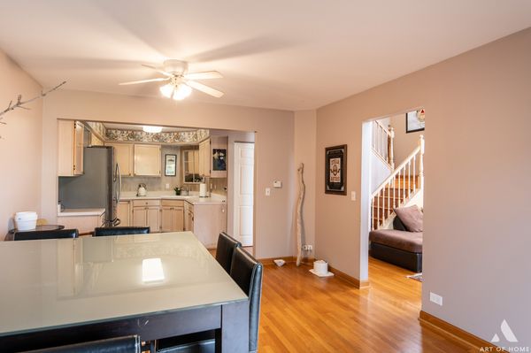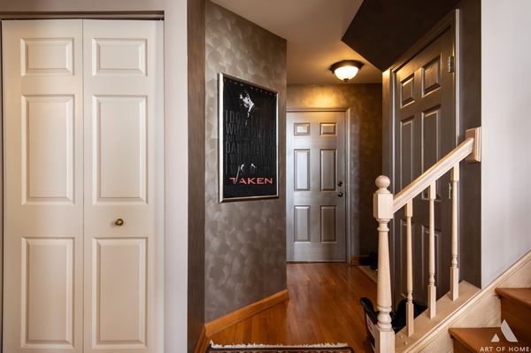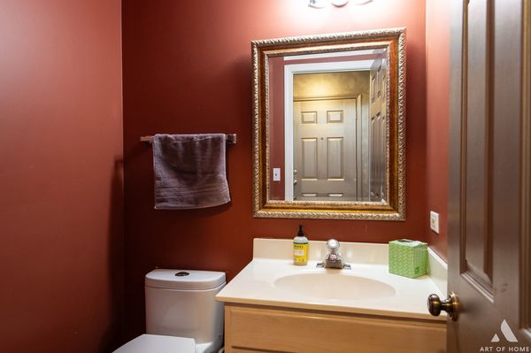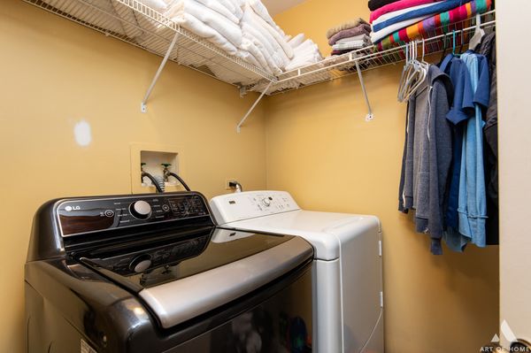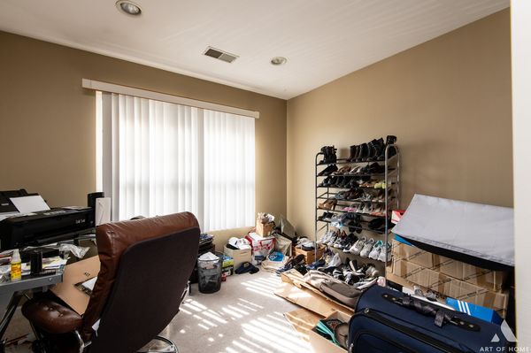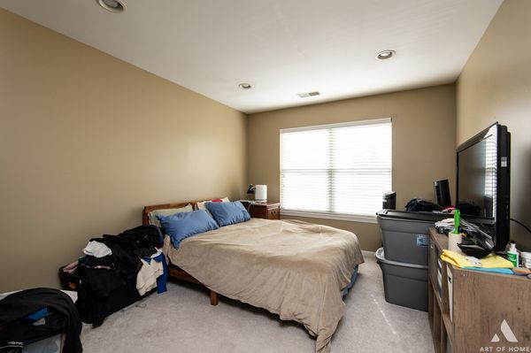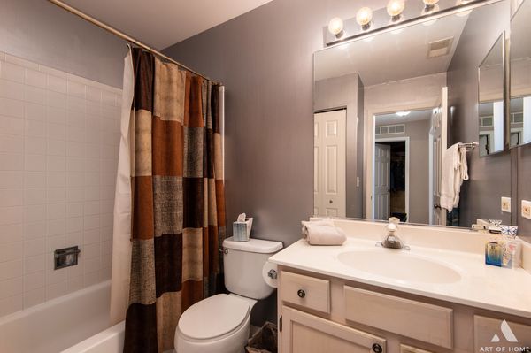1292 Derby Lane
Mundelein, IL
60060
About this home
Discover the epitome of suburban charm in this expansive duplex, nestled in the desirable Lakewood Village. Boasting 3 spacious bedrooms and 2.5 bathrooms, this residence offers the perfect blend of comfort and convenience. Step inside to find a generous layout featuring large, sunlit living and family rooms crowned with soaring vaulted ceilings that create an airy and open ambiance. The seamless flow is ideal for both relaxing with loved ones and entertaining guests. The practicality continues with a convenient second-floor laundry room, ensuring daily chores are a breeze. The attached 2-car garage provides ample space for vehicles and storage, adding to the home's appeal. Situated in a vibrant community with no HOA fees, this duplex is perfectly positioned near a range of amenities. Excellent schools, diverse shopping options, delectable dining spots, and parks are all within easy reach. Commuters will appreciate the proximity to the METRA Train Station, ensuring effortless transport to and from the city. With nearby Melody Farm and Hawthorn Mall just moments away, you'll have endless opportunities for leisure and retail therapy. Embrace the chance to infuse this home with your unique style-make it the canvas for your future memories. Your idyllic suburban dream home awaits!
