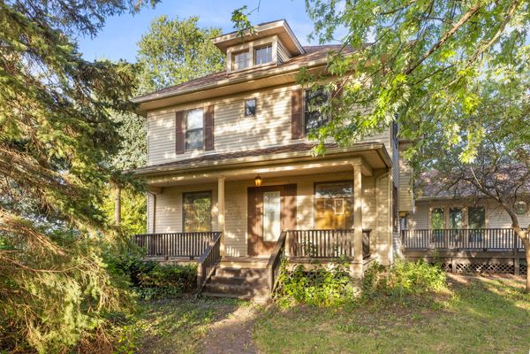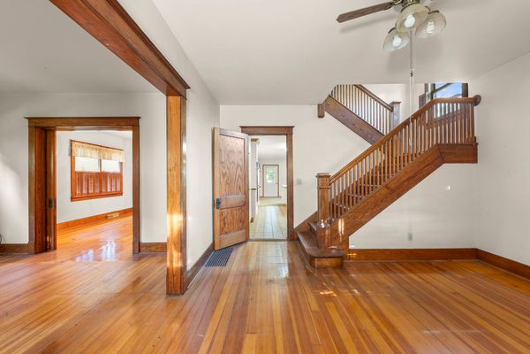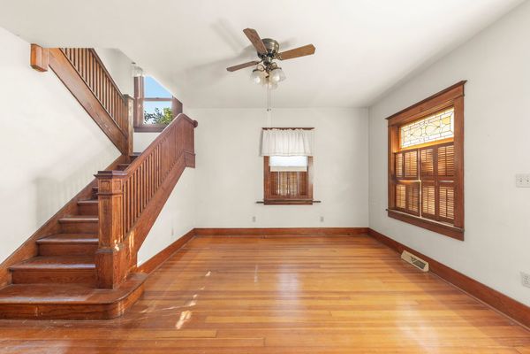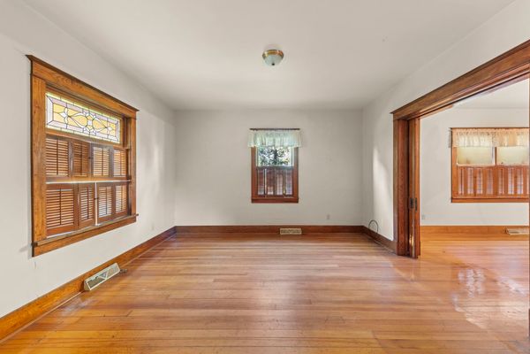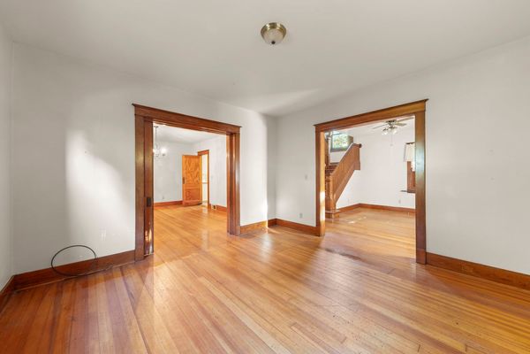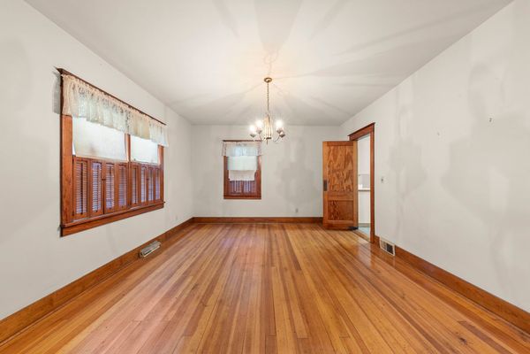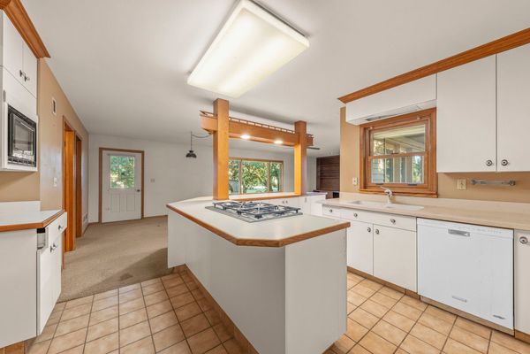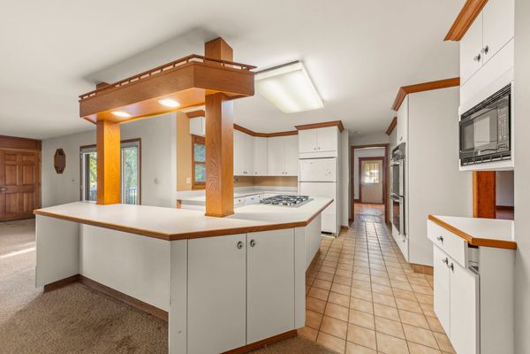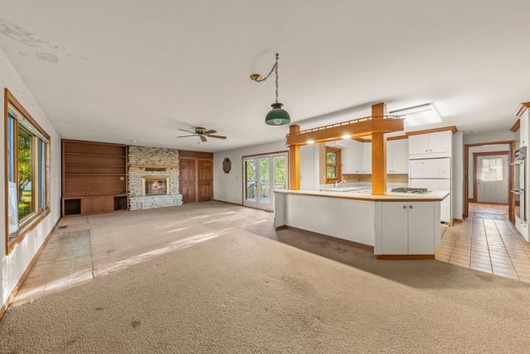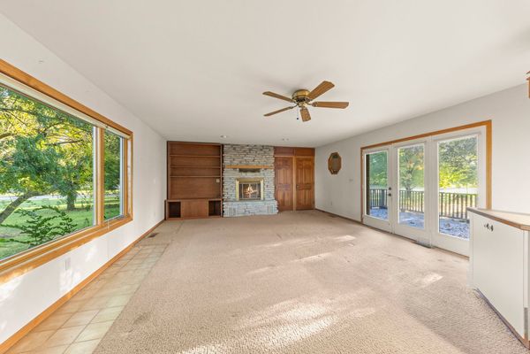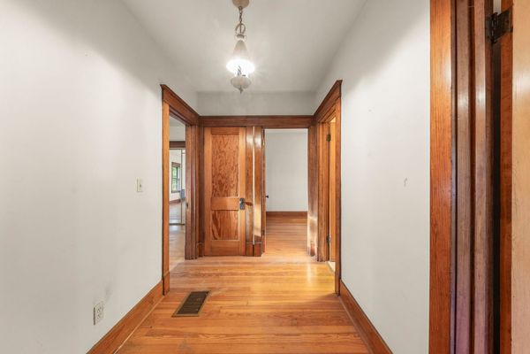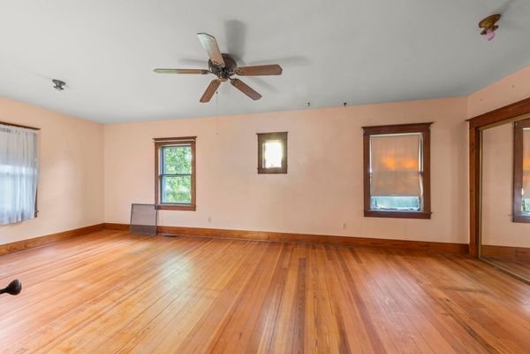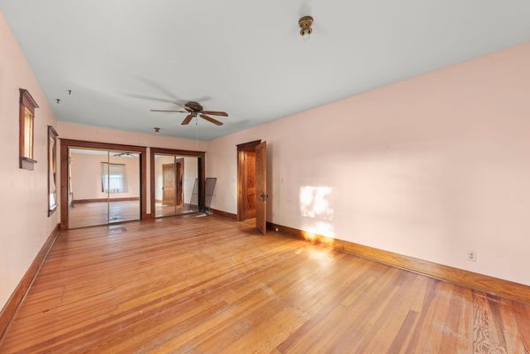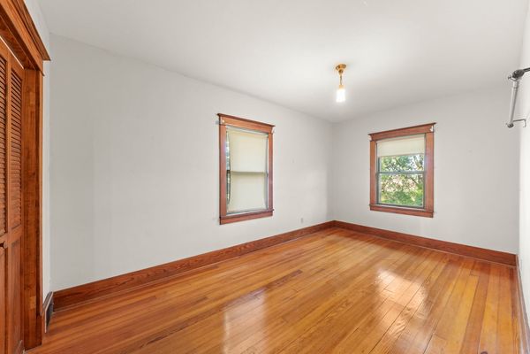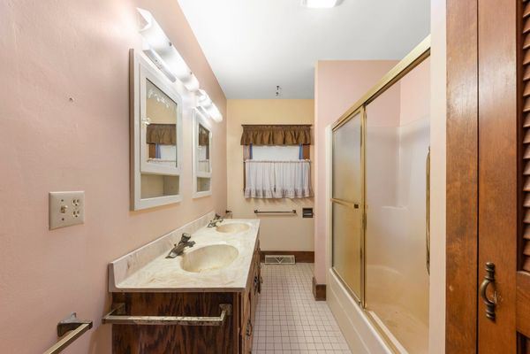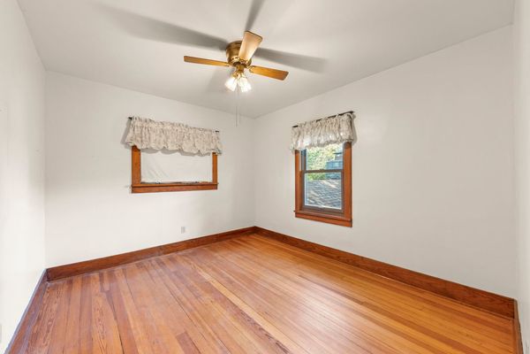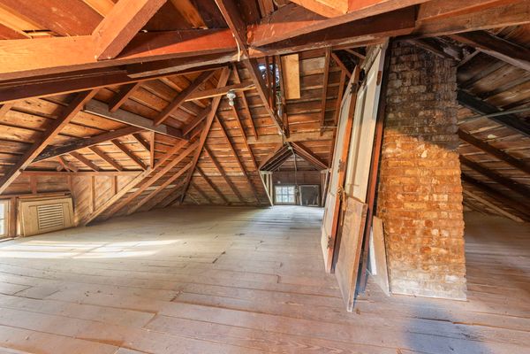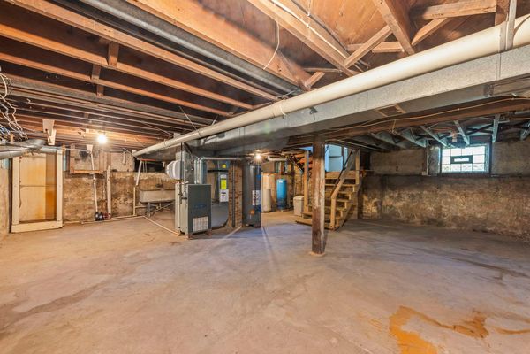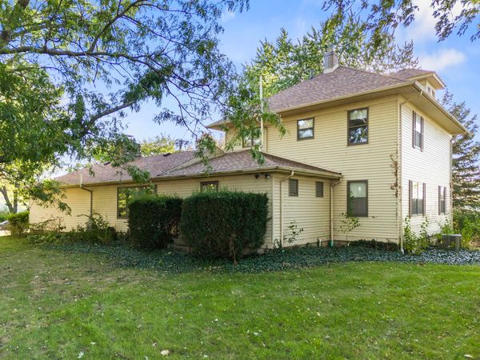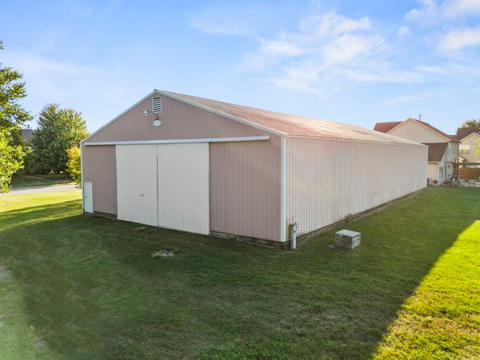12905 Cathy Lane
Plainfield, IL
60585
About this home
They don't build them like this anymore. This classic, well-constructed farmhouse surrounded by mature trees has so much potential! Upon entering the home from the charming front porch that extends the entire width, you're greeted with beautiful, warm hardwood floors, stunning wood staircase, and detailed woodwork. The main floor features a large foyer, formal living room, formal dining room, large kitchen with eating area, laundry, powder room, spacious family room. Within the family room is a stone fireplace flanked by additional storage and a door to the attached 2-car garage, large picture window allowing for ample natural light, and sliding glass doors to access the private deck. The second floor has hardwood floors and includes a spacious primary bedroom, two additional bedrooms, and one full bathroom with double vanity and large linen closet. Taking the stairs to the attic, one can see its potential for more storage or building out for additional living space. The unfinished basement features a functional crawl space situated under the addition to the original home. Also situated on this large 1.58-acre property is a 5, 000 square foot barn/outbuilding, perfect for storage. This property is situated within a subdivision and could potentially be approved by the village to be sub-divided into multiple lots. Close to major highways and shopping and less than three miles from downtown Plainfield.
