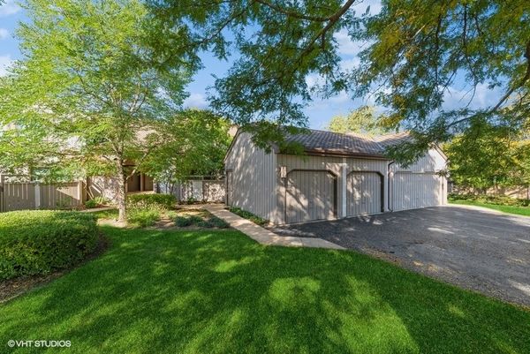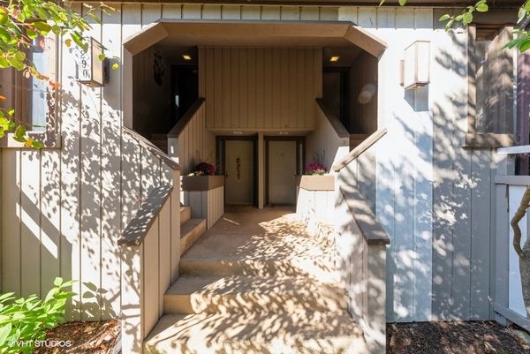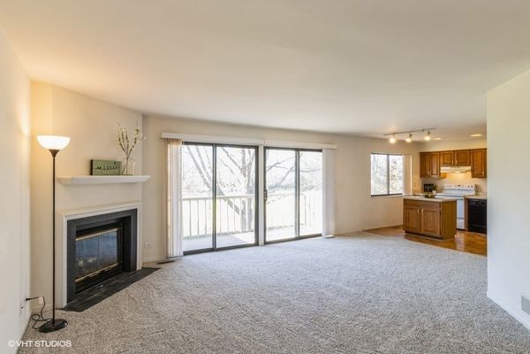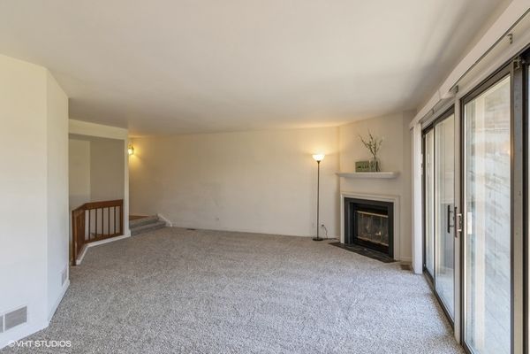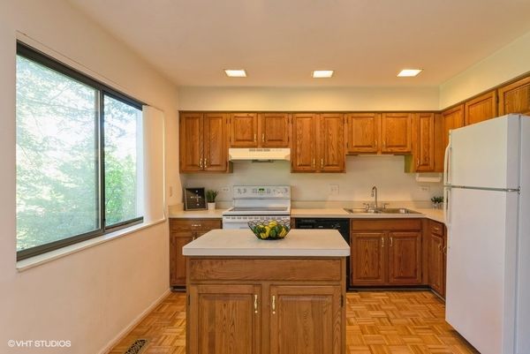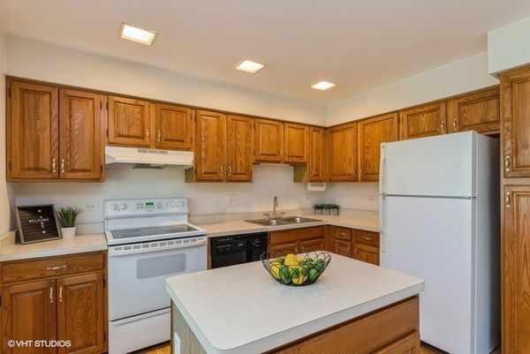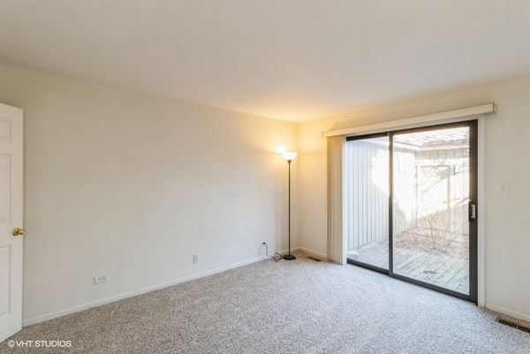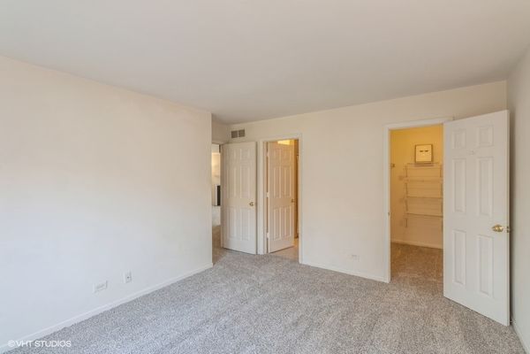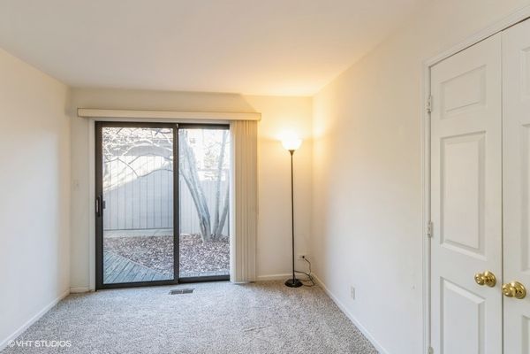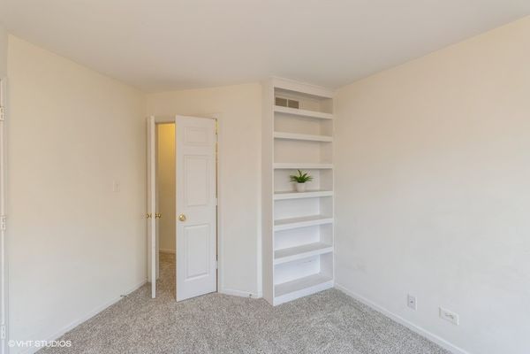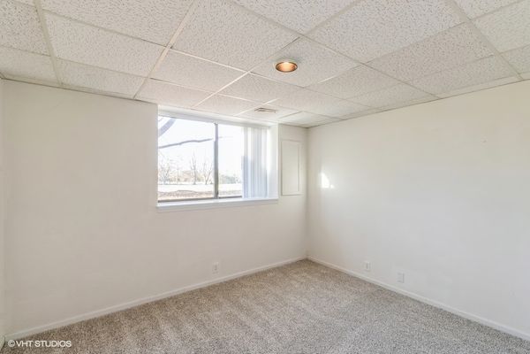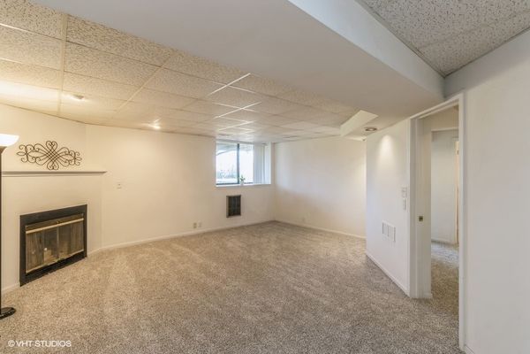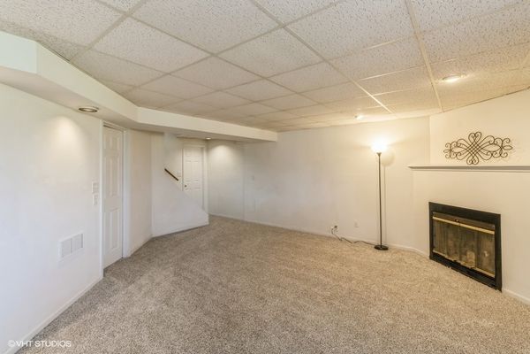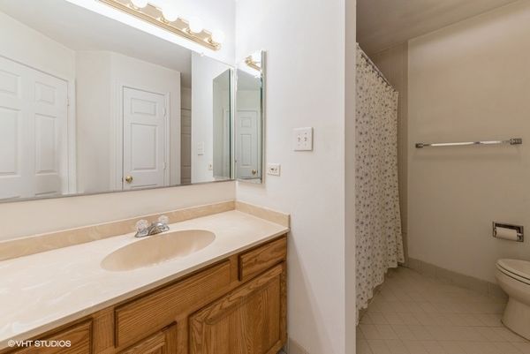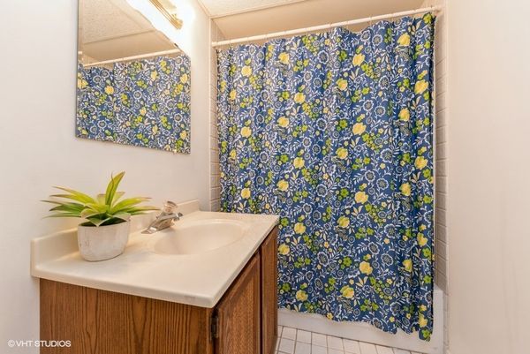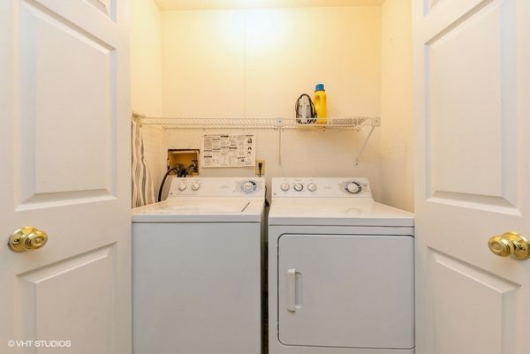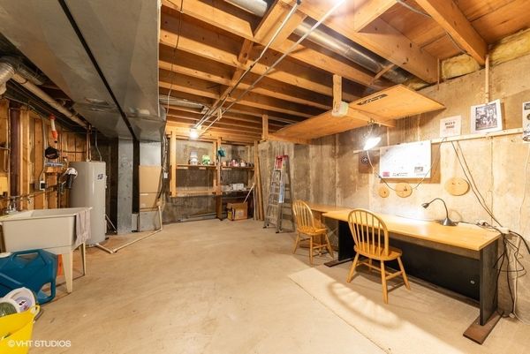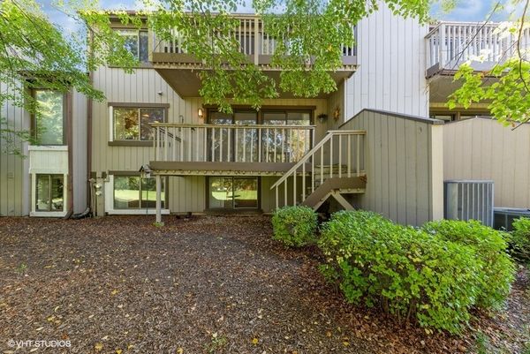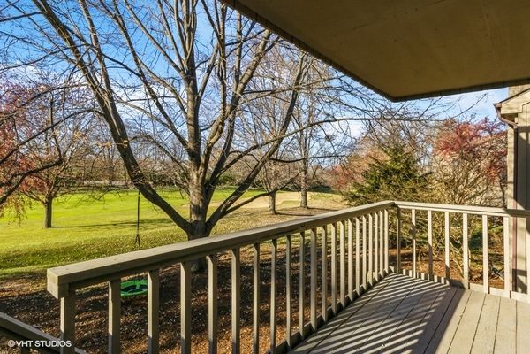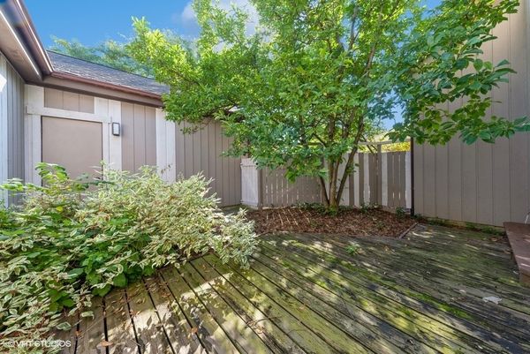1290 Oak Hill Road Unit D
Lake Barrington, IL
60010
About this home
New Rheem Furnace and A/C! New Carpeting Throughout! New Water Heater! This roomy raised ranch with 3 generous bedrooms and 2 full baths has a wonderful Open Floorplan. The main level includes your Kitchen with Island, dining area, and a fantastic Living Room with wood-burning fireplace, all overlooking the gorgeous Golf Course. Sliders lead to your spacious Balcony with steps down to shared greenspace. Your private fenced yard off the Bedrooms is a perfect space for coffee, adult beverages, or curling up with a good book under the Magnificent Magnolia tree. The look-out lower level with Family Room and 2nd fireplace, full bath, and 3rd bedroom is ideal for In-laws, teens, Home Office, or whatever your lifestyle requires. Huge workshop/Storage area with utility sink is an incredible Bonus Space not found in many units. Community amenities include Security, golf, tennis, pickleball, both Indoor and Outdoor Pools, fishing, boating, sandy beaches, and Fitness Center. The lodge offers a beautiful ballroom, conference center, and library. Hike or bike on the Scenic Trails! Move right in and enjoy resort-style living in desirable Lake Barrington Shores! Well maintained, this unit is being offered 'as is'. Start the New Year in your new HOME!
