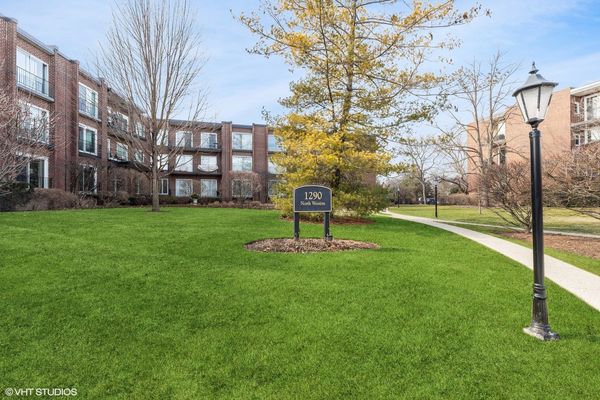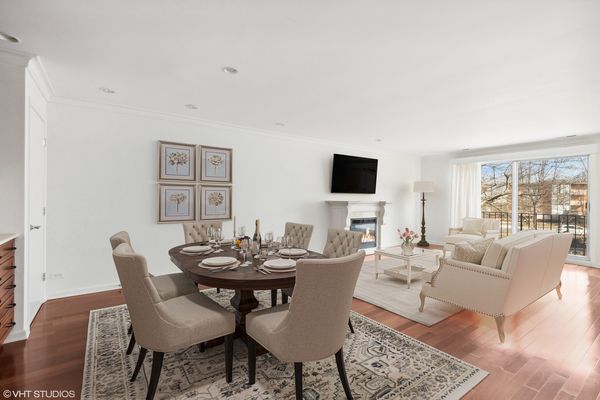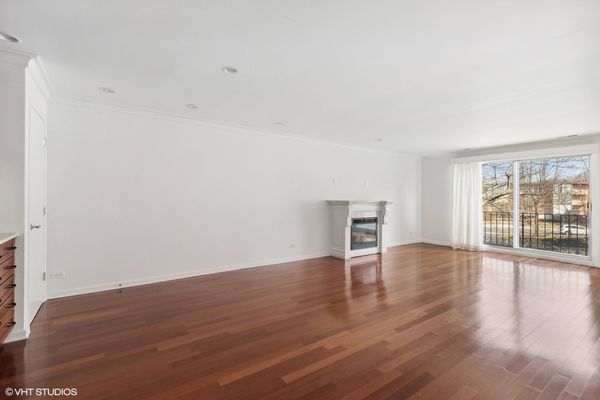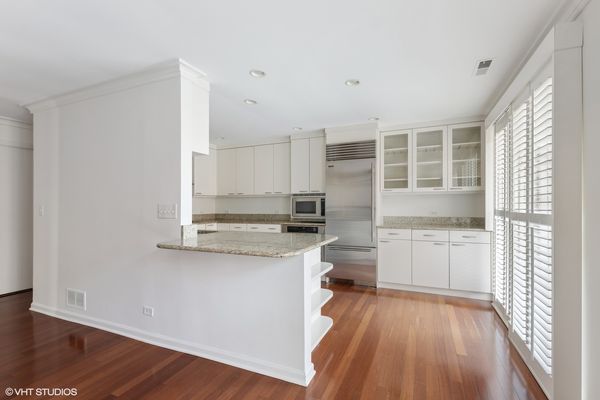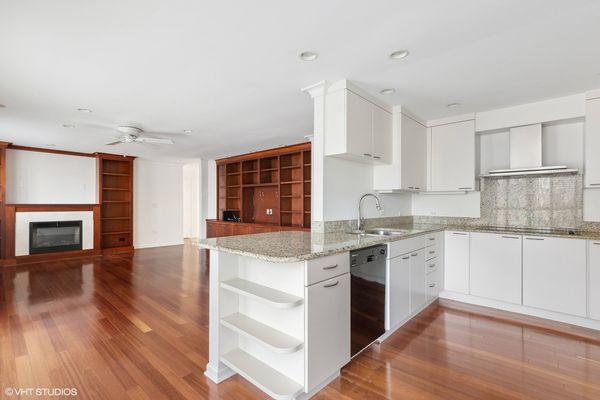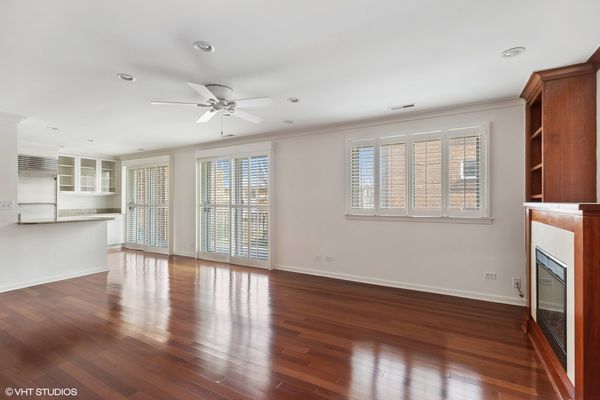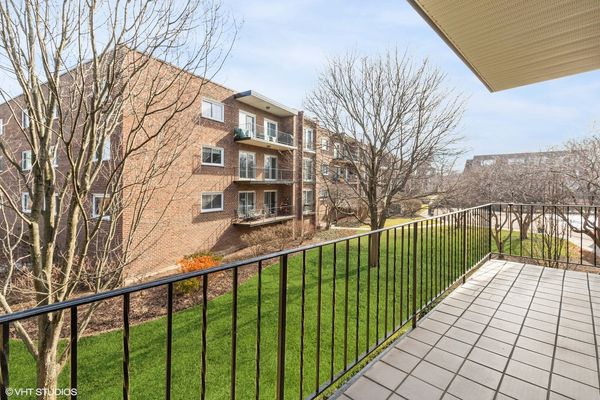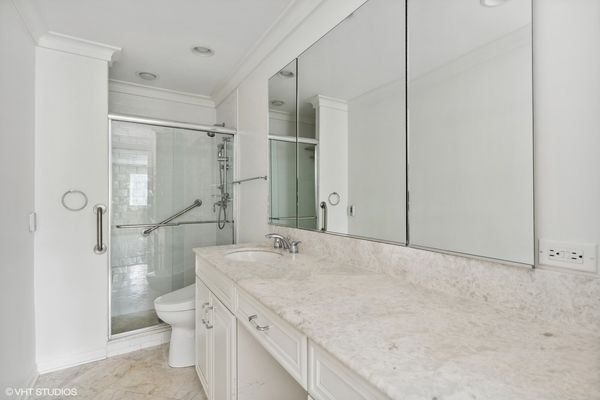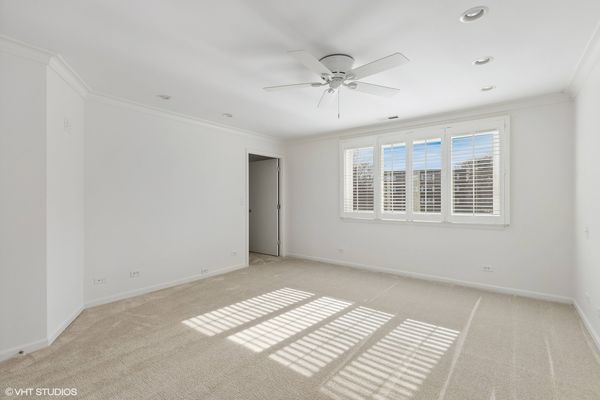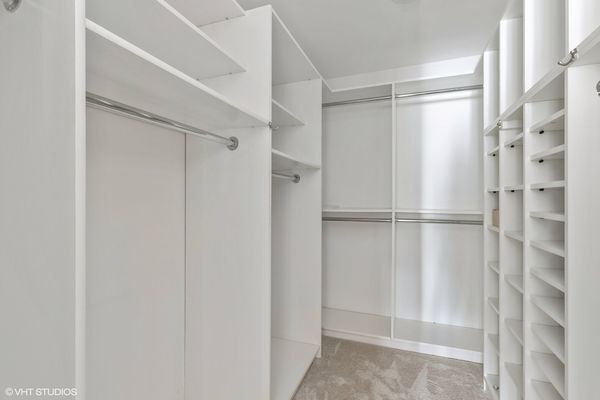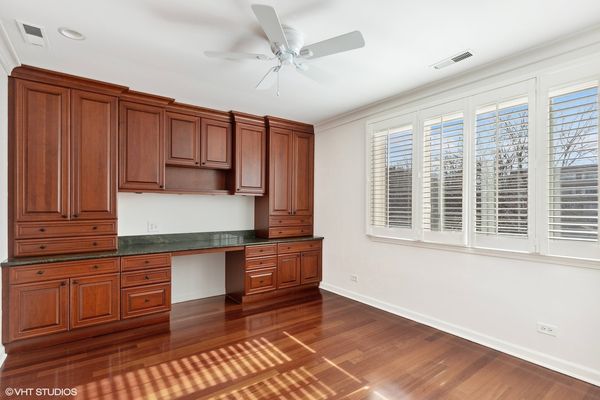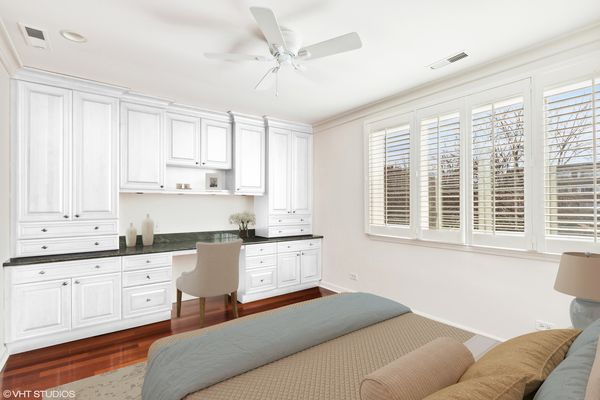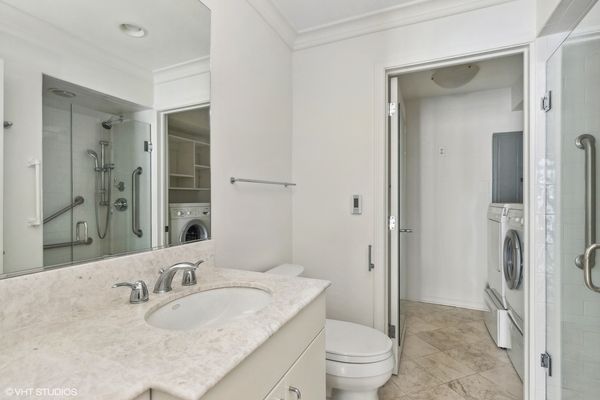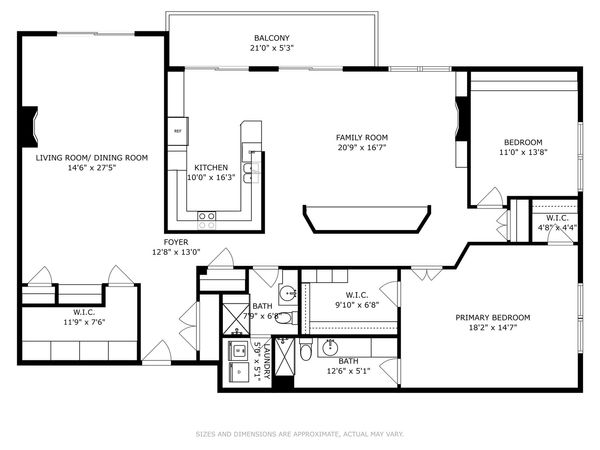1290 N Western Avenue Unit 205
Lake Forest, IL
60045
About this home
This renovated, bright and spacious two bedroom, two bath condo offers a superb floorplan that lives like a single-family home. The beautifully designed space showcases a white kitchen with stone counters, top-of-the-line appliances (new Sub-Zero refrigerator) and tons of storage which opens to a fabulous family room with fireplace and custom built-in cabinetry. Two oversized sliding glass doors open to a wonderful balcony perfect for dining or relaxing. The family room could be converted back to a third bedroom if desired. The living room and dining room with built-in buffet or bar provides ample room for entertaining or cozy evenings reading by the fire. The gracious primary suite has two walk-in closets with organizational systems and an updated bathroom with natural stone and custom cabinetry. The large second bedroom is currently used as an office with custom cabinetry. The updated second bath provides added luxury and comfort with stone floors and counter. In addition to a laundry room, additional features include crown molding, plantation shutters, hardwood flooring, and custom organized closets. With two parking spaces included and an additional storage locker, this condo has everything you need for a comfortable and convenient lifestyle. Don't miss this fantastic opportunity to live in an elevator building with a pool and close to town, restaurants, shopping and more!
