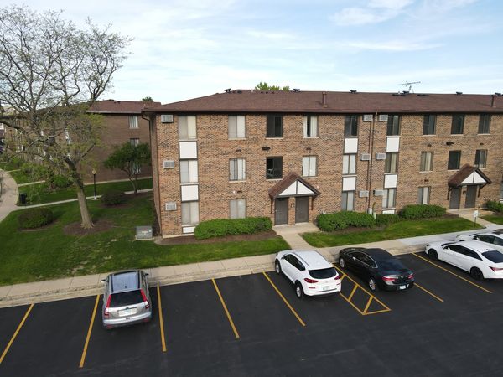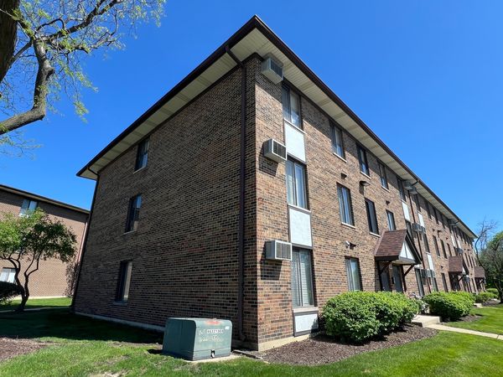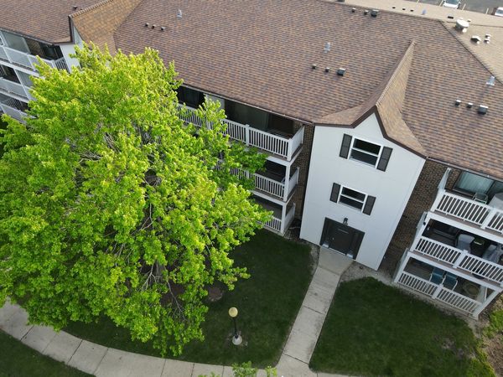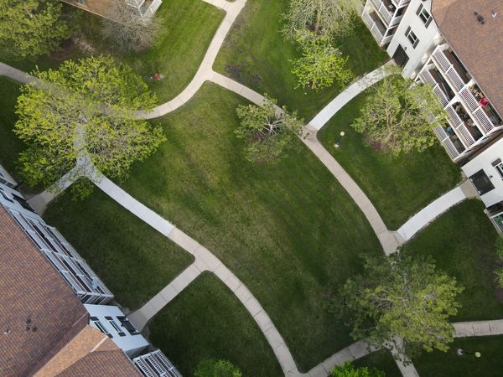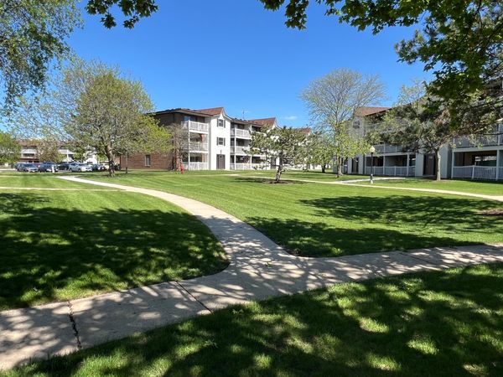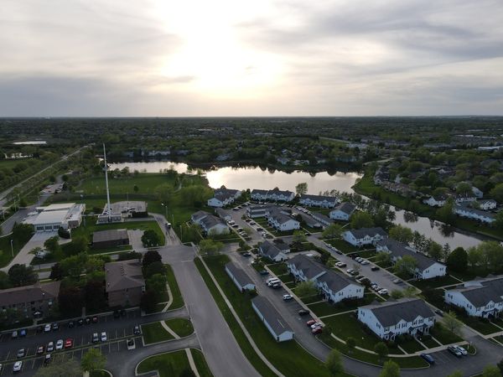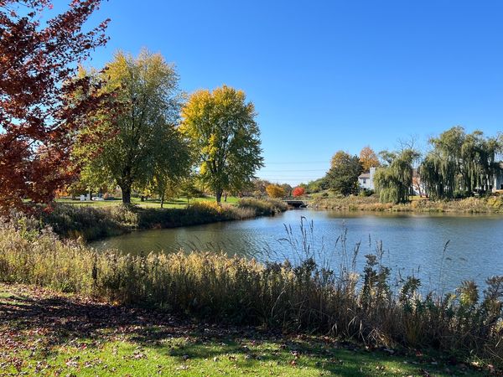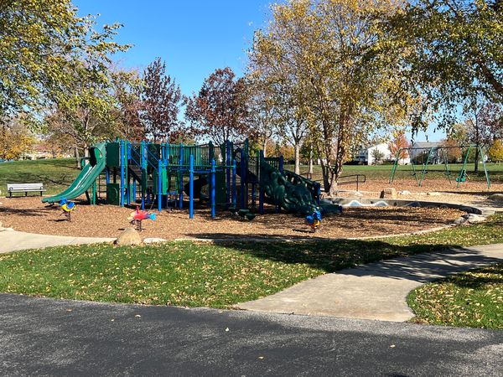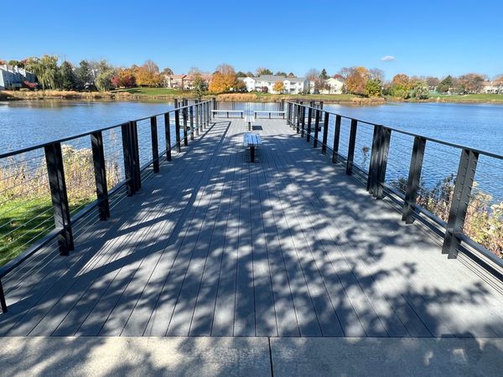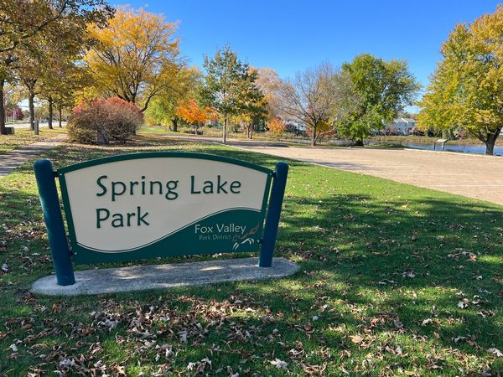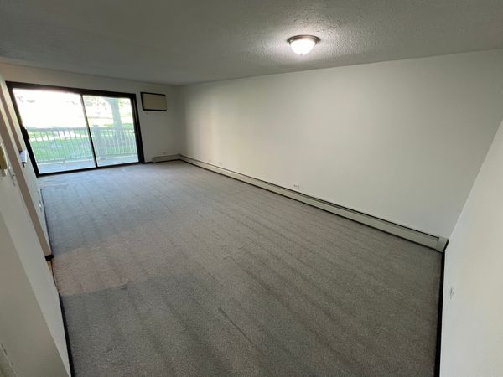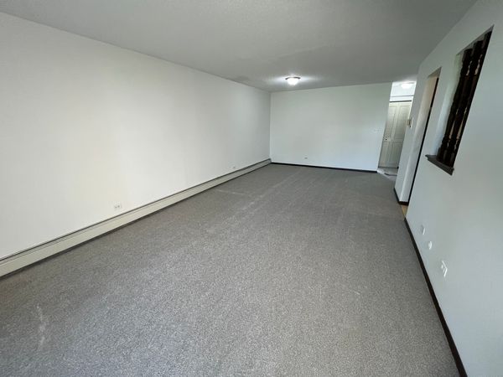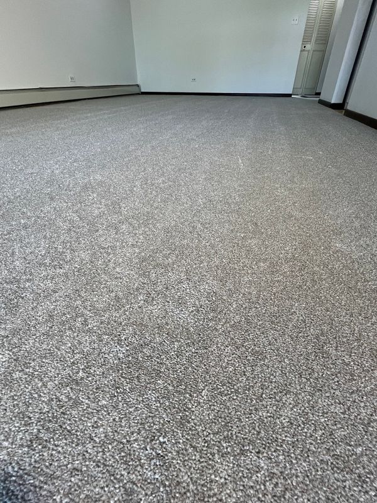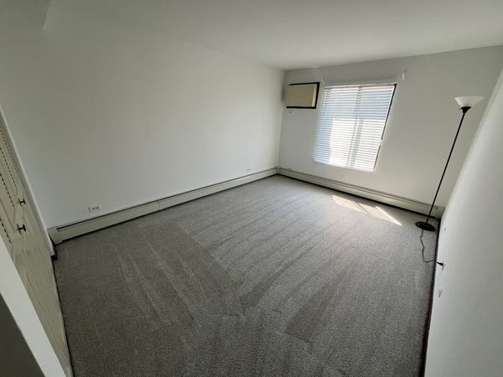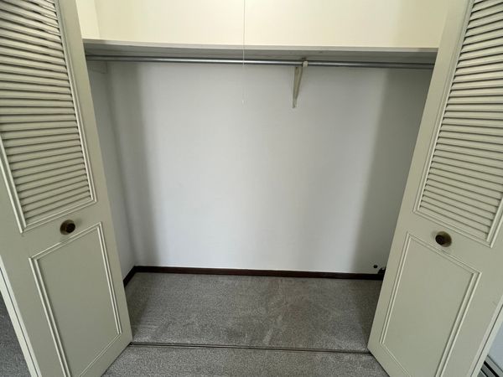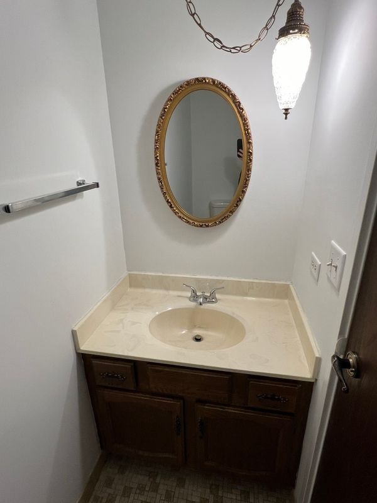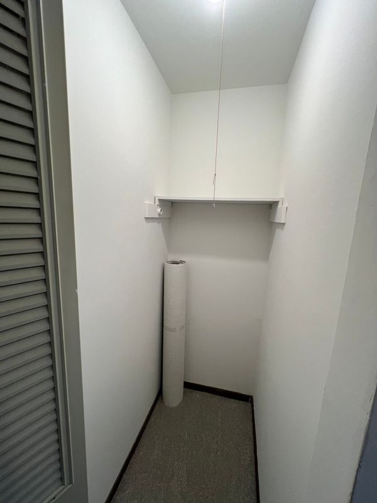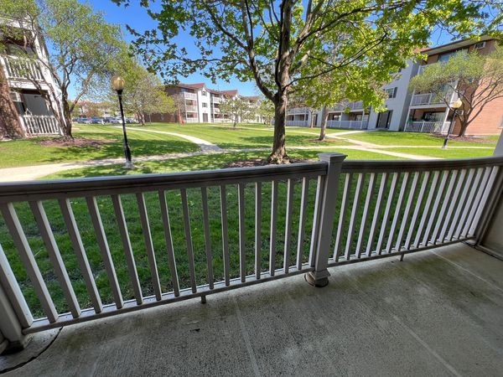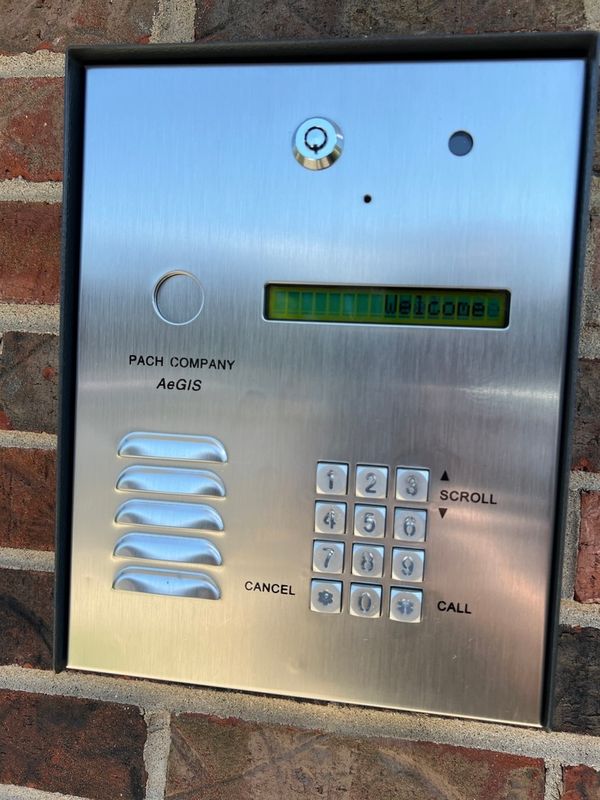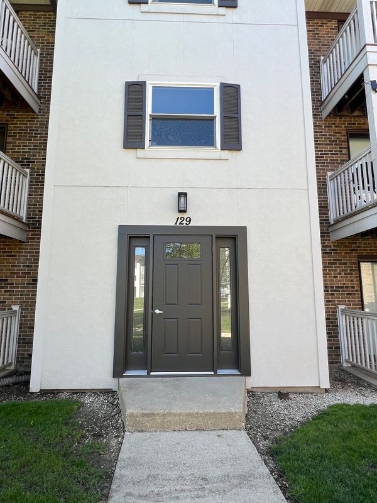129 Gregory Street Unit 5
Aurora, IL
60504
About this home
Prime location and condition! Complete new carpeting, new paint 2024, all brick building with newer roof, 1st floor unit with sliding door to patio overlooking the courtyard. In unit washer and dryer, 2 entrances with updated security and new access door. Extra storage unit, 2 new toilets & 3 new faucets 2024, updated lighting and refrigerator in 2019. Low assessment includes Heat, water, gas, pool and clubhouse, garbage, snow removal, & abundant parking. Walk across the street to the Fox Valley Mall, restaurants and endless amenities. Top rated 204 schools. Investor friendly, rentals allowed. Just across the parking lot to the west is Spring Lake Park, play ground, fishing piers, boat launch, walking paths, ball field. Very close to the 59 train station and minutes from I-88 access. Invest in yourself and come see this beautiful home.
