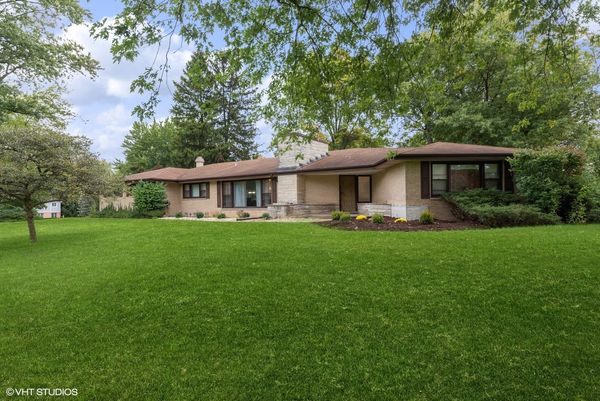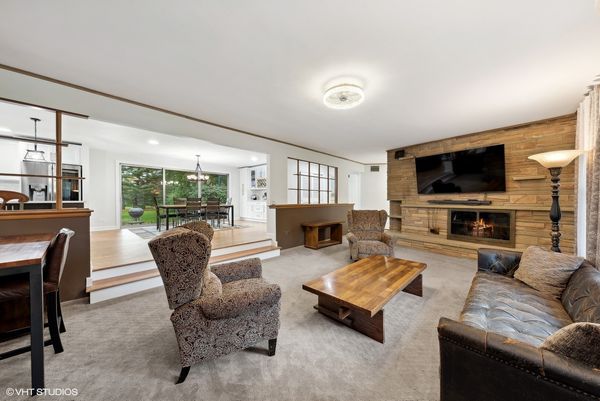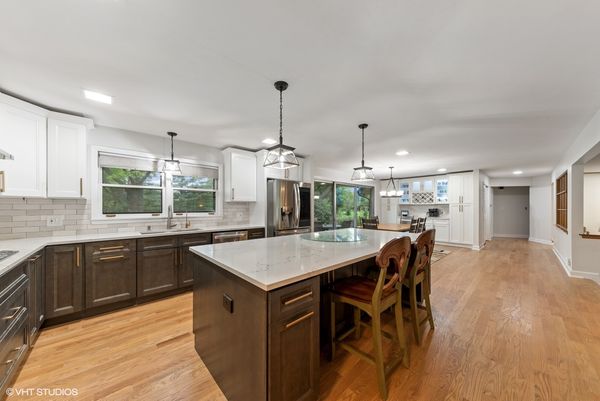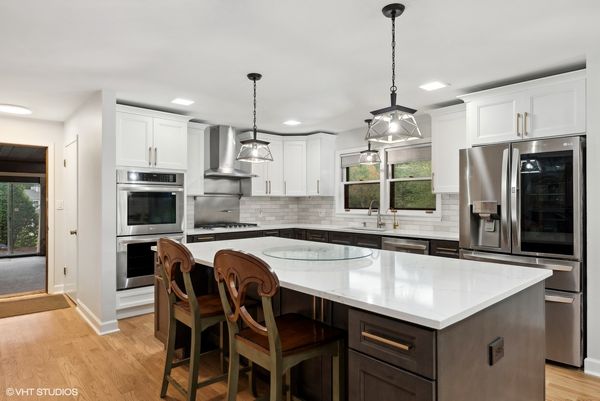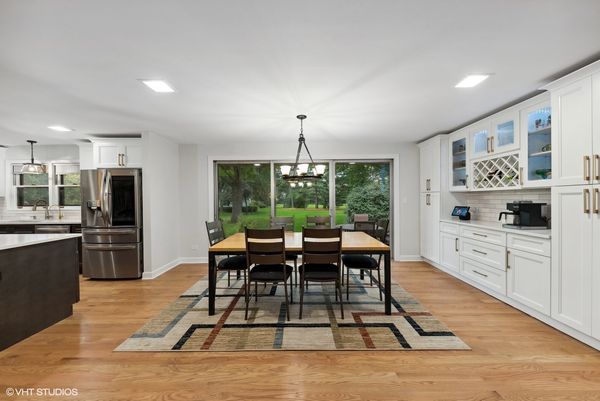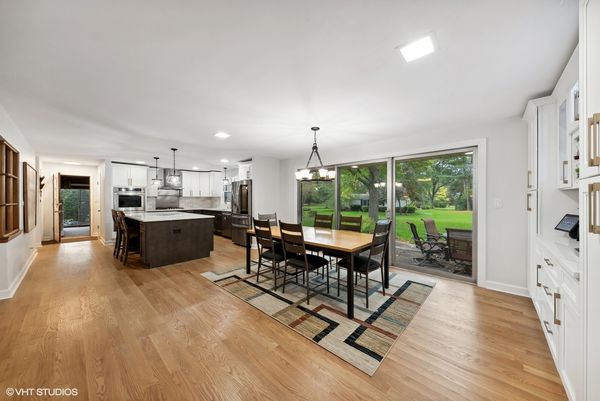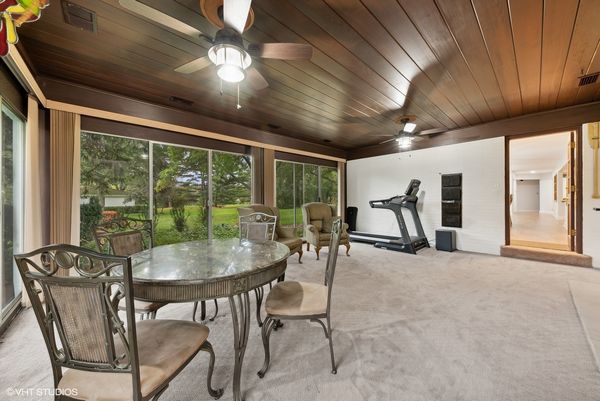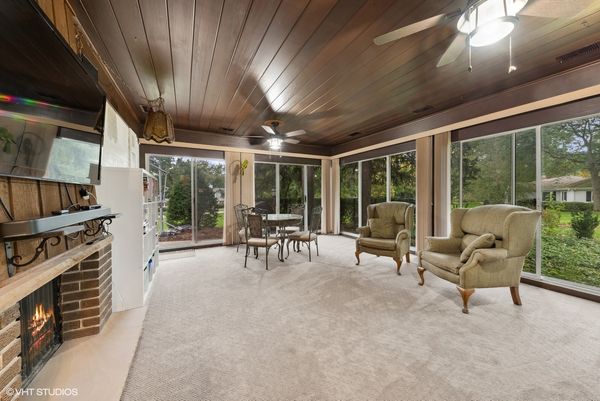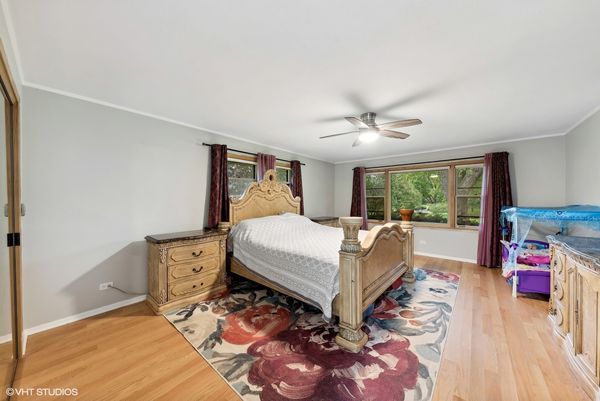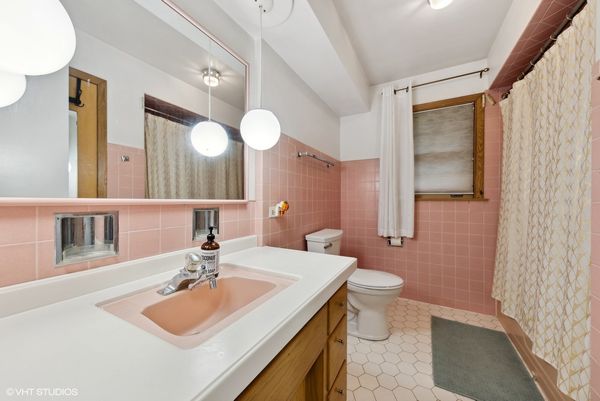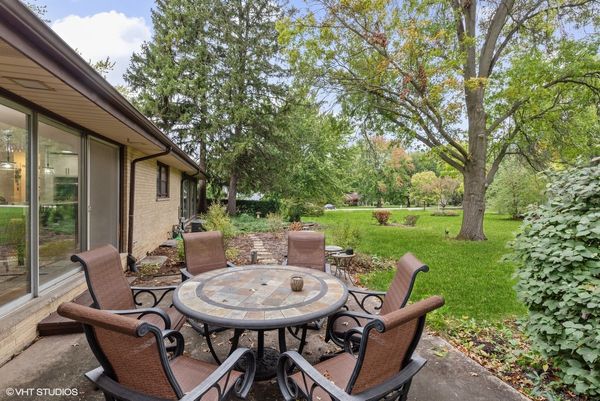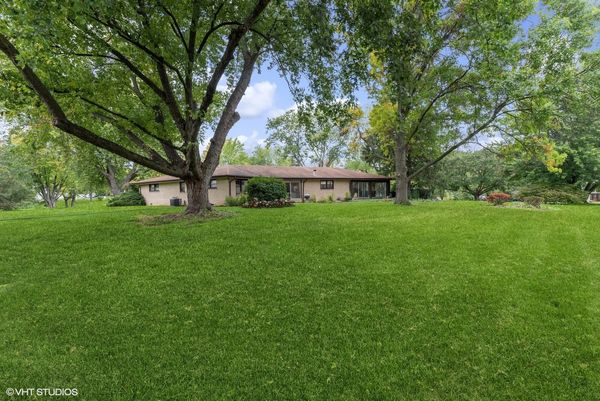129 Firth Road
Inverness, IL
60067
About this home
This magnificently situated custom-built ranch rests on an idyllic corner lot surrounded by an acre of lush landscaping in Inverness. With a newly renovated gourmet kitchen that is absolutely stunning, an entire main floor saturated in natural light, and a sophisticated open floor plan this home is an entertainer's dream come true. The one-of-a-kind kitchen features quartz countertops, custom cabinetry, an elegant island with comfortable seating for four, wine & coffee bars and a separate dining area with oversized sliding doors providing easy access to the backyard. The sunken living room, with one of two fireplaces, is warm and inviting and creates an intimate space for adult gatherings. The living room has oversized windows highlighting the expansive front yard and opens to views of the gourmet kitchen and picturesque back yard. A sun-lit four-season room lined with floor to ceiling sliding doors tops off the endless list of entertainment areas and offers plenty of versatility for your family. There are three spacious bedrooms, two full baths and most of the main area is hardwood flooring. The partially finished basement is equipped with heated floors, a recreation area for the kids to enjoy and a spot for laundry. Come visit this fabulous home in pristine Inverness!
