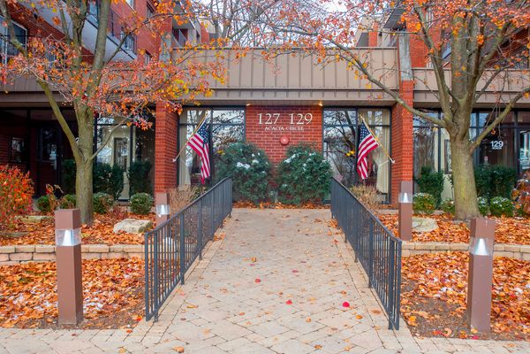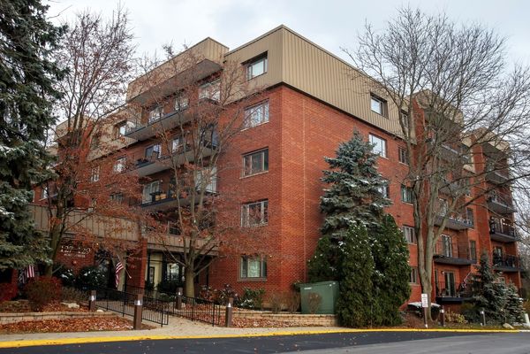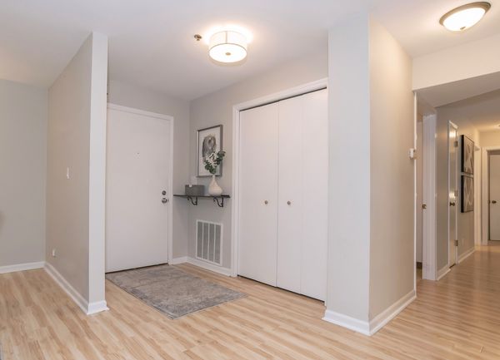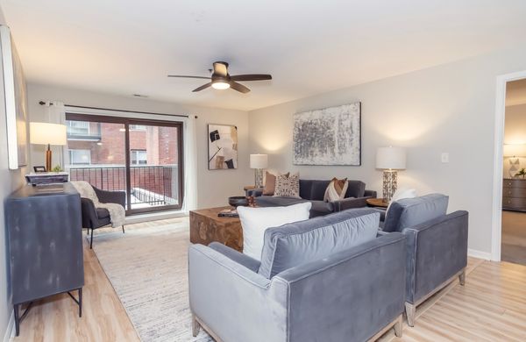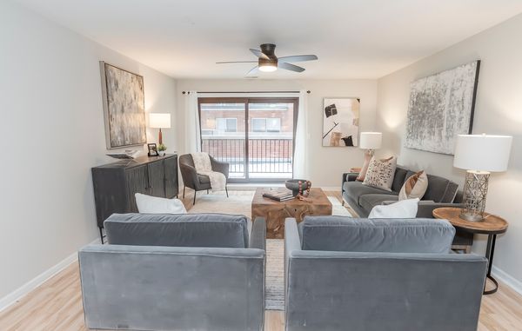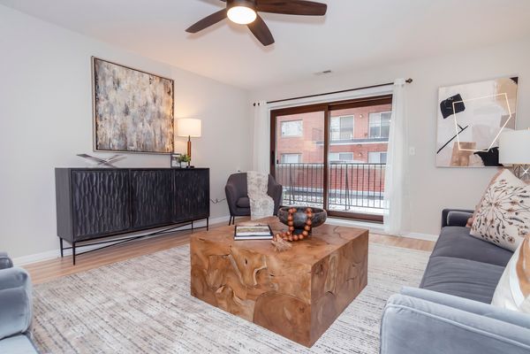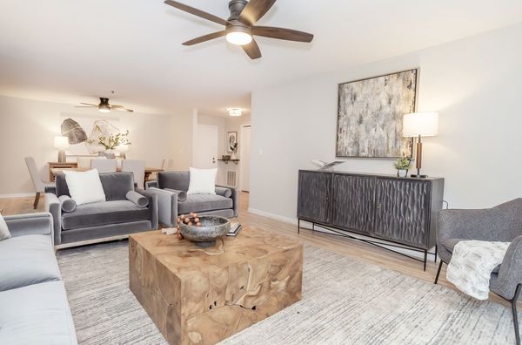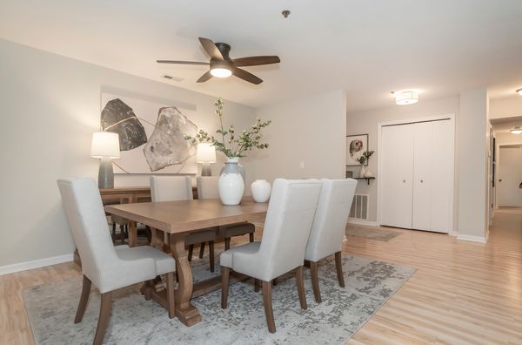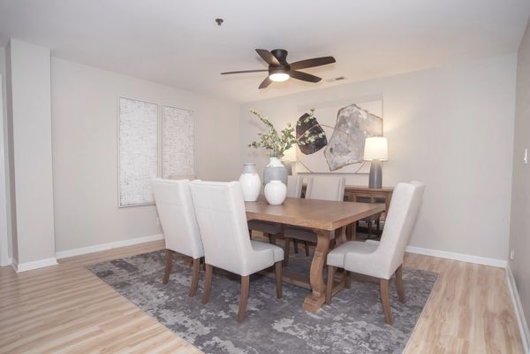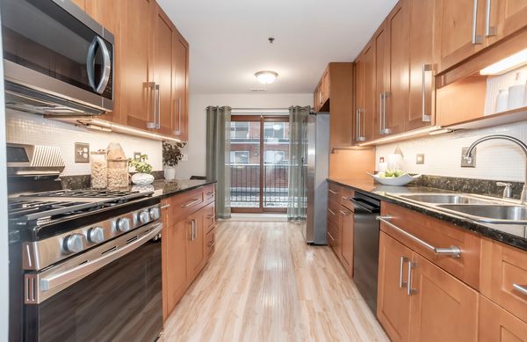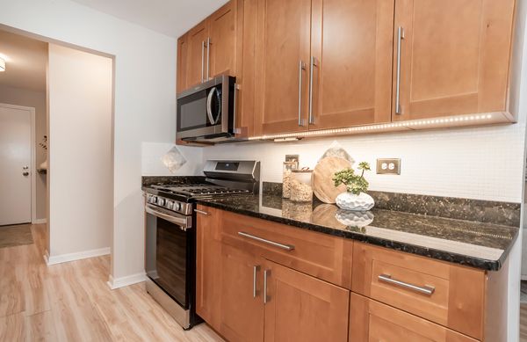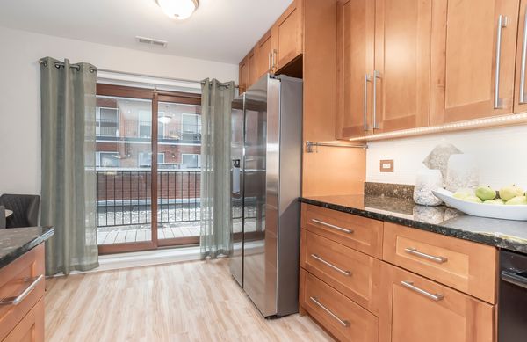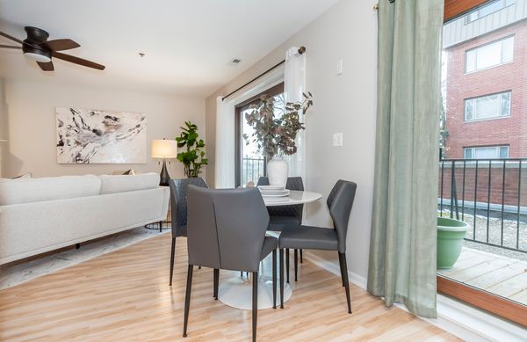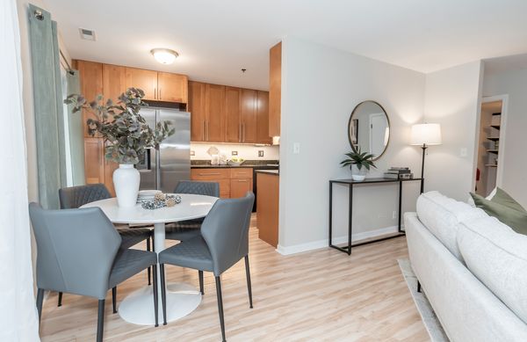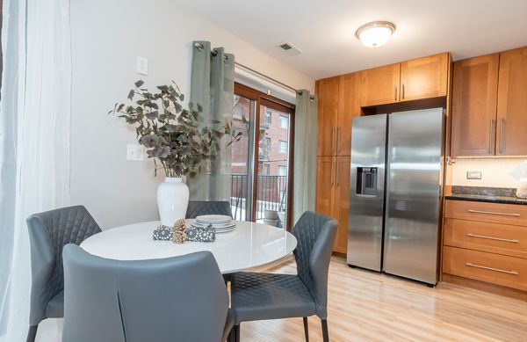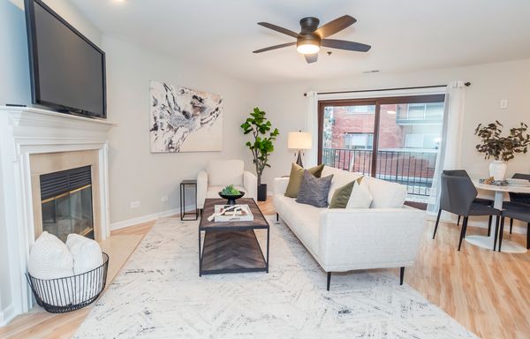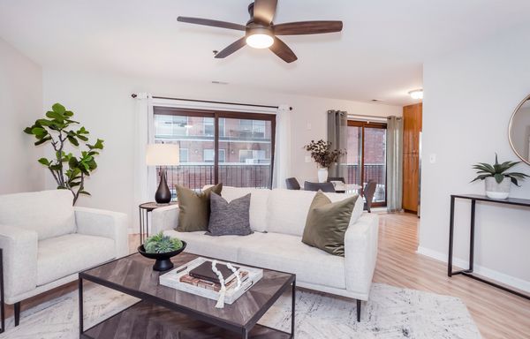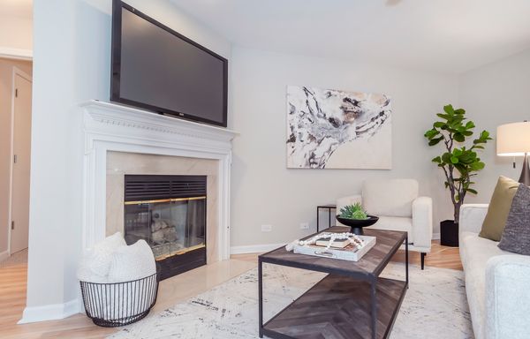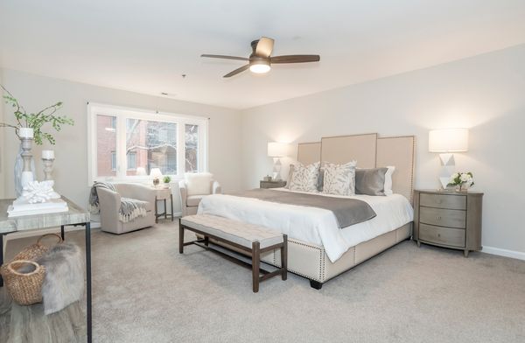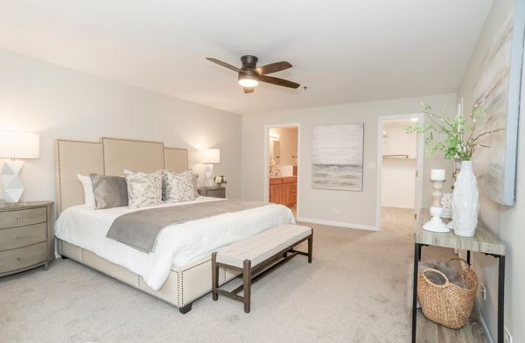129 Acacia Circle Unit 207
Indian Head Park, IL
60525
About this home
Welcome to Wilshire Green, a beautifully maintained and vibrant community in a peaceful, serene setting! This spacious 2 bedroom, 2 bath condo has tons of natural light with 3 sets of new sliding doors that lead to the expansive private deck. The living and dining rooms are super spacious with a flexible layout that's great for entertaining. The well appointed updated kitchen has plenty of storage, ample counterspace, newer appliances and is adjacent to the cozy family room with a gas fireplace. The 2 bedrooms are on opposite sides of the condo for ultimate privacy and perfect for hosting guests. The primary suite offers an updated private bath and huge walk in closet. The roomy second bedroom has two walk-in closets - one is large enough for an in-home office! This elevator building boasts an attached, heated garage - TWO indoor tandem parking spots are included with this unit - and there is plentiful outdoor parking for guests as well. The manicured grounds have walking paths, a renovated clubhouse with outdoor pools, an indoor pool for year-round enjoyment, a sauna room, an exercise room, a party & meeting room, a library, tennis courts and more. Easy one level living at it's finest!
