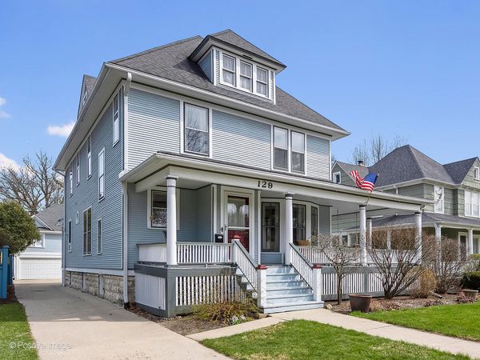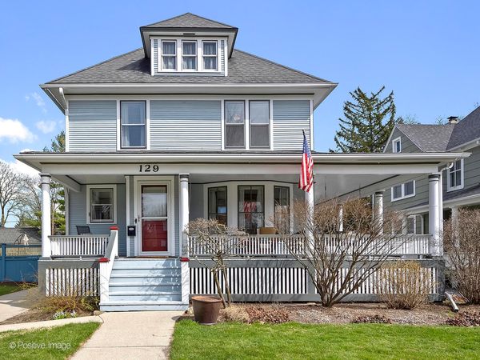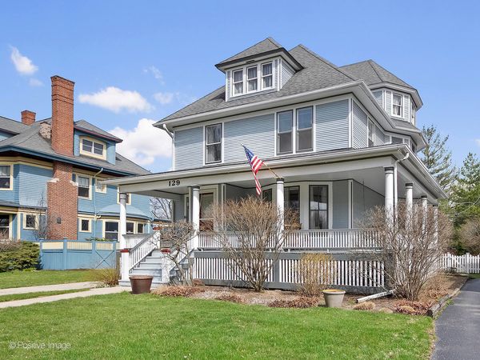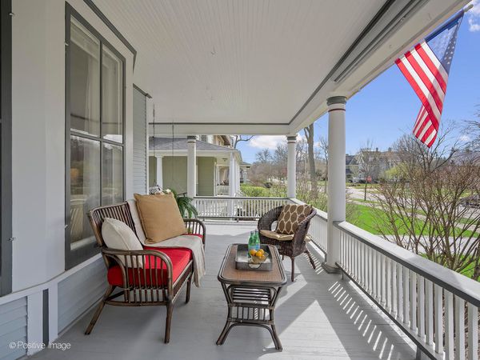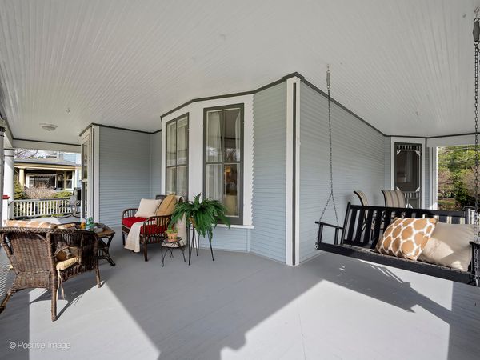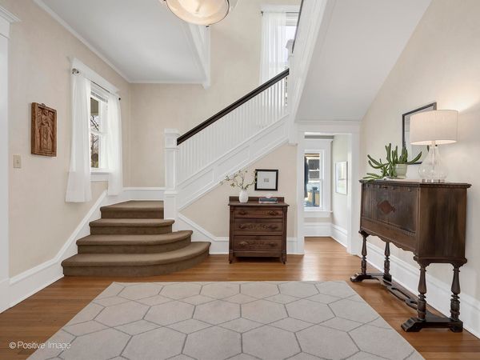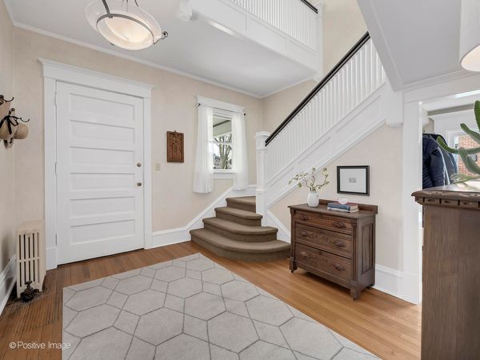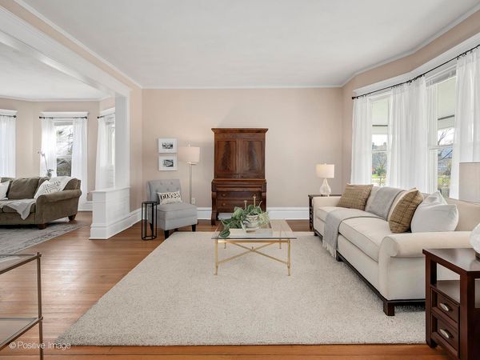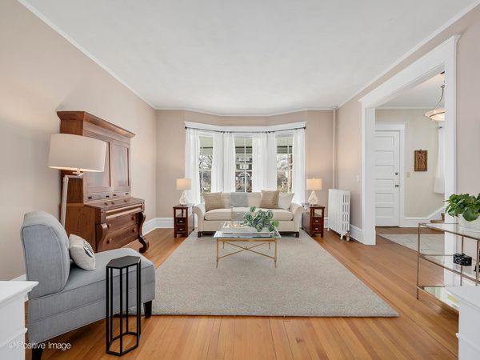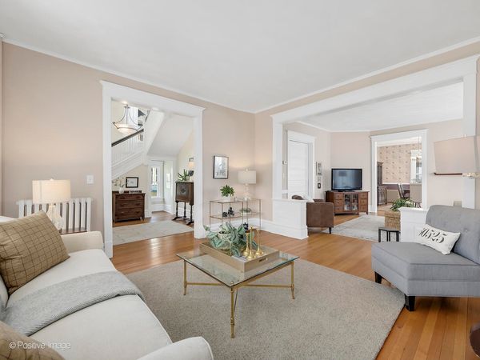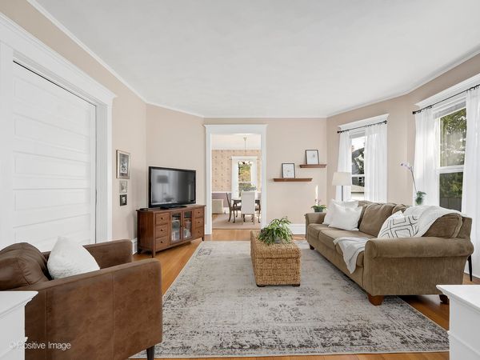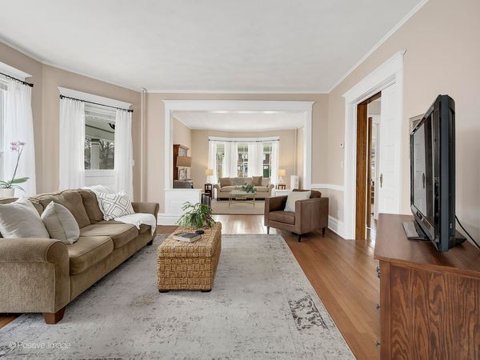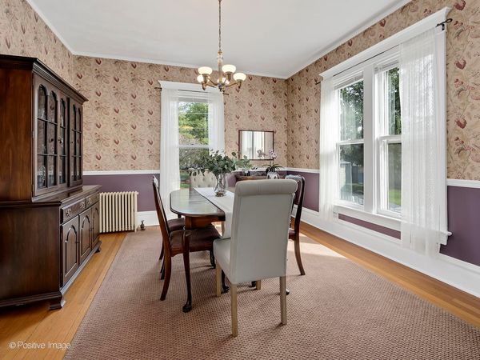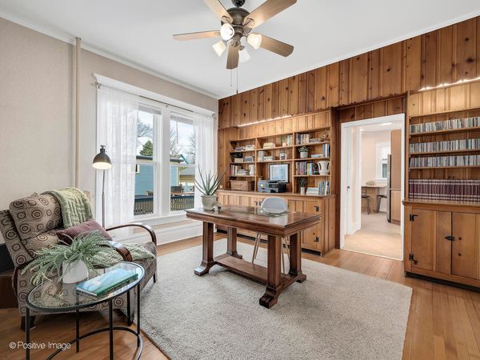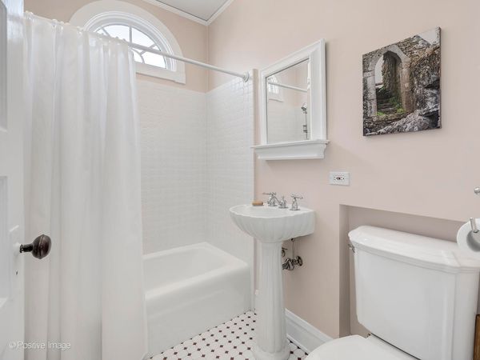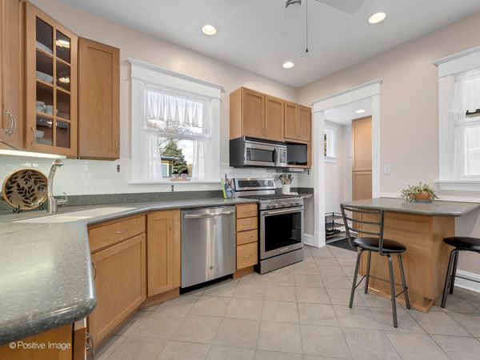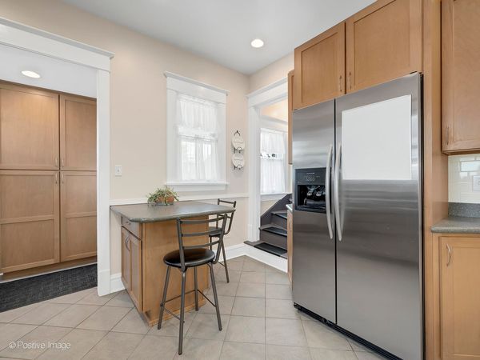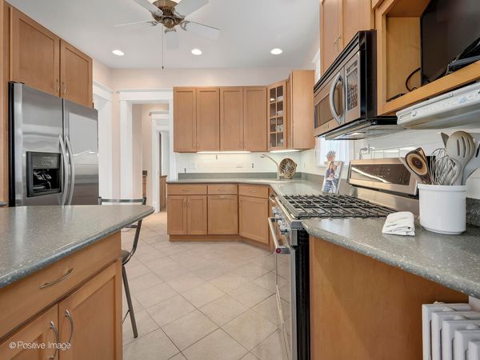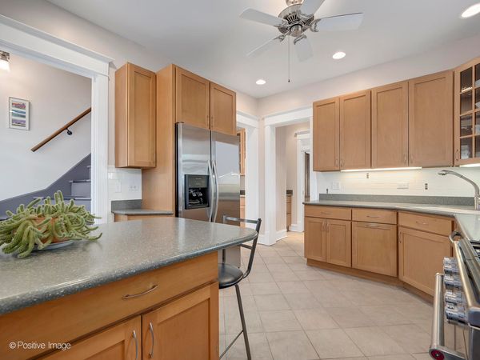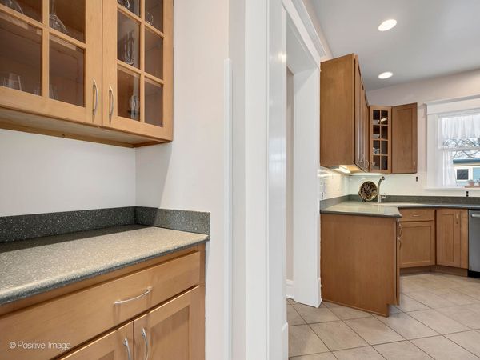129 6th Avenue
La Grange, IL
60525
About this home
First time on the market in over 60 years! This timeless American Four-Square with wraparound front porch boasts incredible street appeal and a fantastic Historic District location - just steps to La Grange's restaurants, shops, movie theater, library and commuter train. Lovingly maintained by the current owner, it features a wonderful floorplan with sun-drenched rooms, 10" base moldings, 9-1/2 ft. ceilings and quarter sawn oak hardwood floors. The fantastic first floor layout includes a vestibule entry that opens to the grand foyer with staircase to the second floor. The classic double parlor provides a formal living room with bay window overlooking the front porch and a desirable first floor family room with direct access to the side porch, an open view of the formal dining room and an original pocket door to the private home office with built-in bookshelves. The updated kitchen features craftsman-style maple cabinets, stainless steel appliances, built-in breakfast bar, two butler's pantry's - one leading to the dining room and one to the office, a rear 2nd floor service staircase, access to the main floor full bath and an efficient rear mudroom with backyard access. The expansive second floor offers five spacious bedrooms and an updated hall bath with clawfoot tub and separate walk-in shower. The huge walk-up 3rd floor offers tons of expansion potential. The basement features a partially sound proofed rec room, laundry room, utility/storage room, workroom with exterior access and additional expansion potential. Outside you'll find a professionally landscaped yard and a 2-1/2 car detached garage with second floor storage loft. All this along with award winning area schools - including Cossitt Elementary, Park Jr High and Lyons Township High School.
