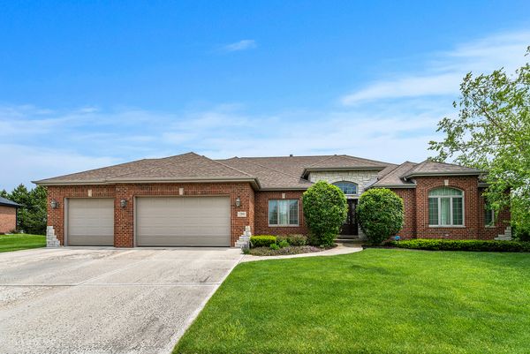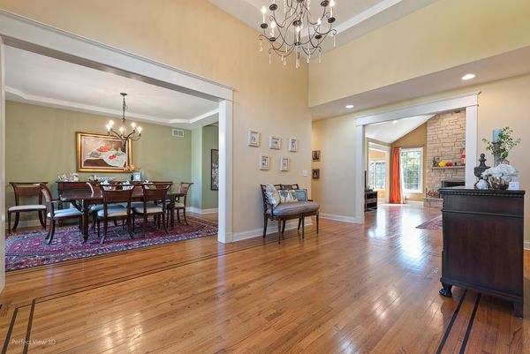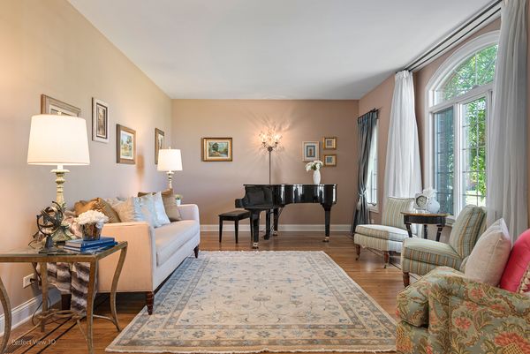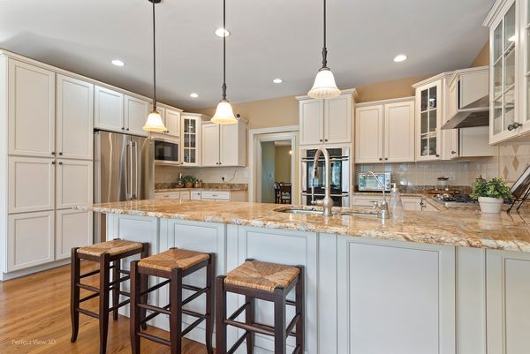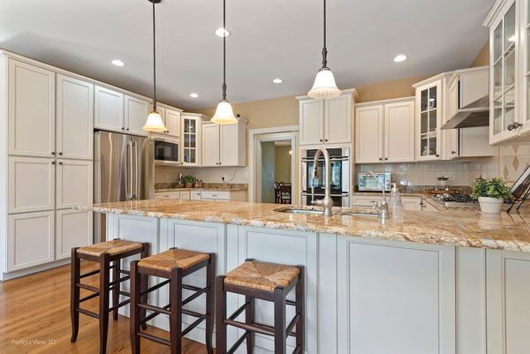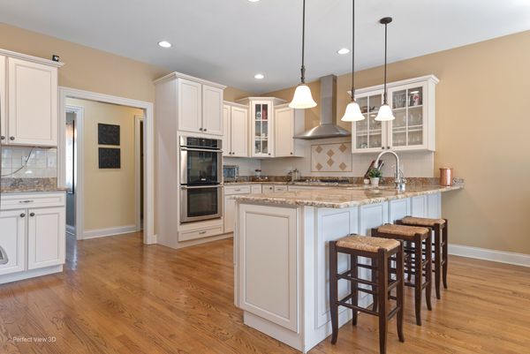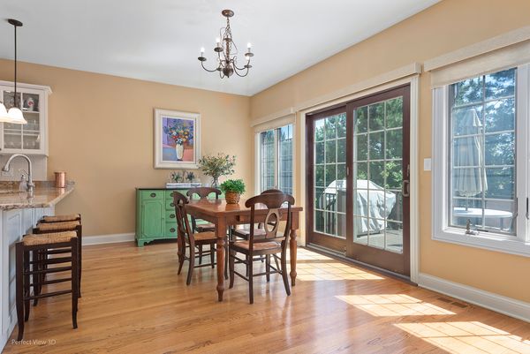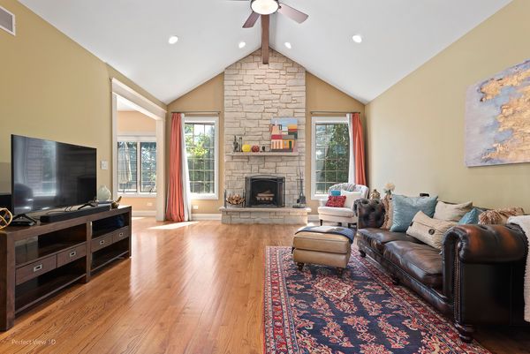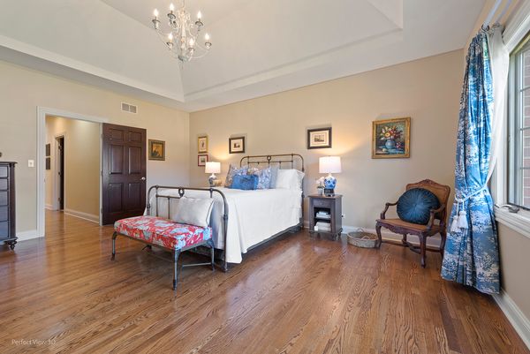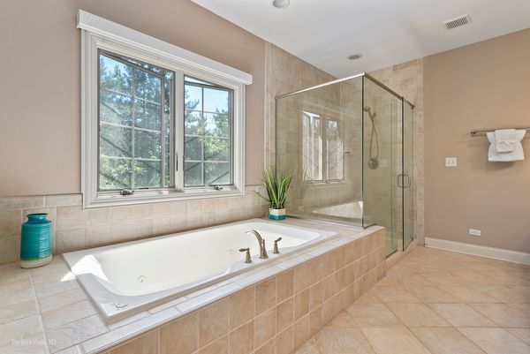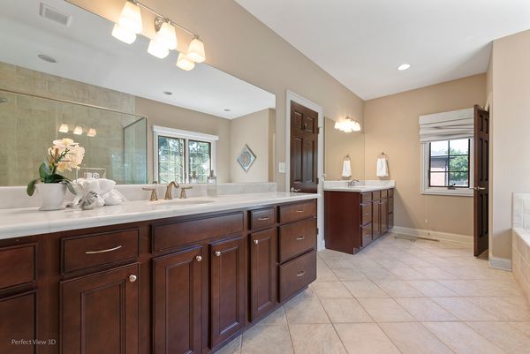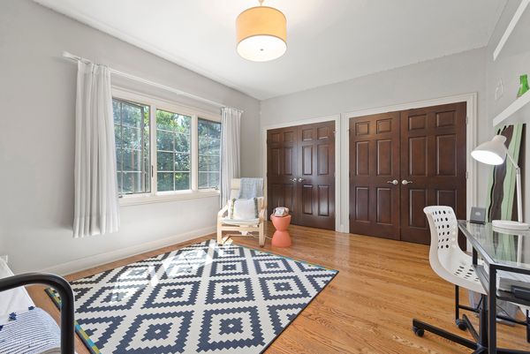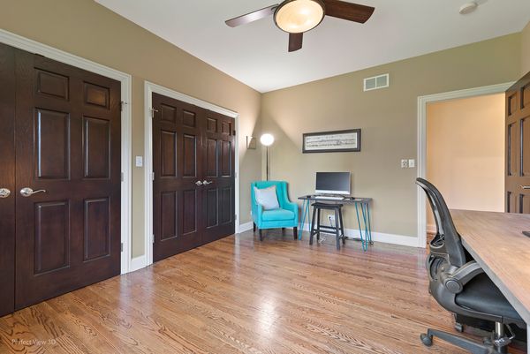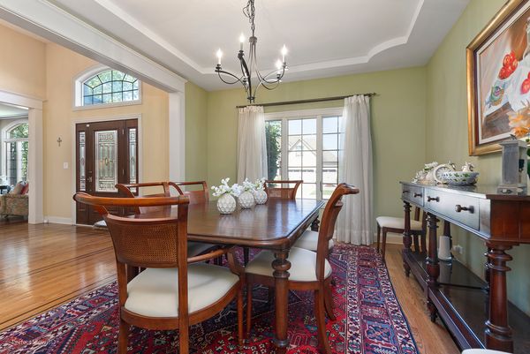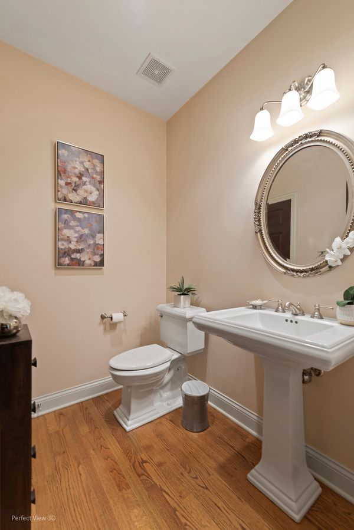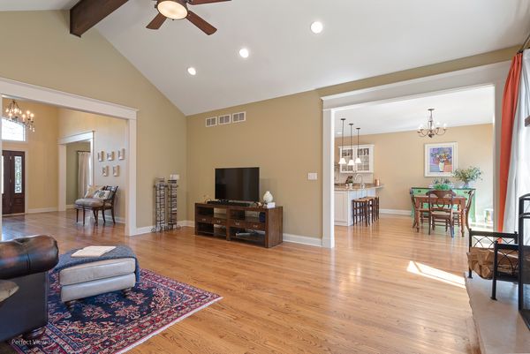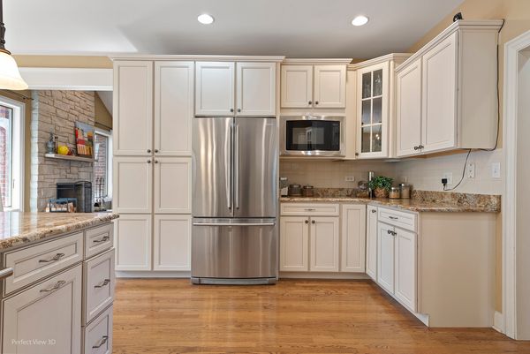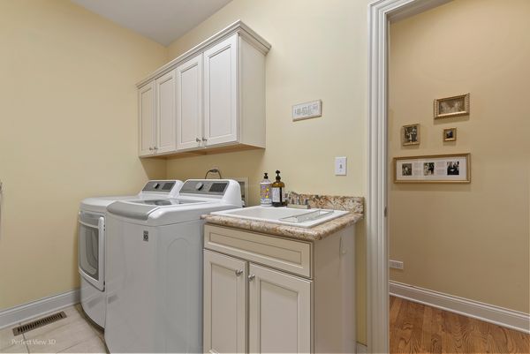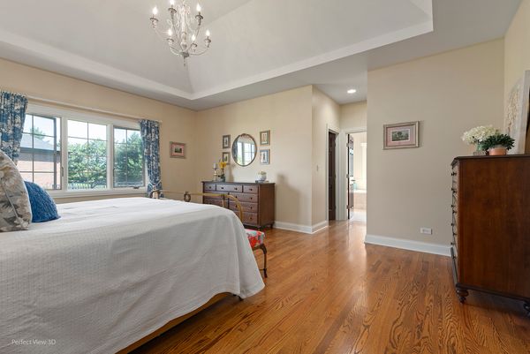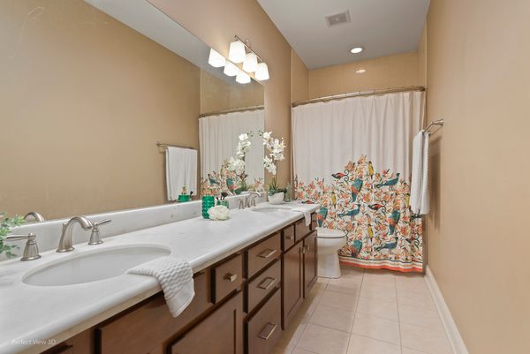12891 Mayfair Drive
Lemont, IL
60439
About this home
WELCOME HOME. Explore the refined beauty and detailed craftsmanship of this spectacular home. This home is situated on a beautiful, fenced lot, has 3 bedrooms + 1 bedroom on the lower level, along with 3 & 1/2 bathrooms. Graced with a full brick exterior and a 3-car garage, this home is sure to please. Step inside and find an elegant, open floor plan. Revel in the spaciousness of open-concept living where each room flows seamlessly into the next, accentuated by high ceilings and plenty of natural light. The gourmet kitchen is where all of your chef's dreams will come true! Equipped with state-of-the-art, stainless steel appliances, including a double oven, stove cooktop, and hood! Adorned with stunning, custom cabinetry, and sleek granite countertops, every chef would be thrilled. Entertain your family at the breakfast bar or eat-in area while you prepare your favorite family feast. Enjoy outdoor entertainment on the gorgeous, large, maintenance-free deck! OR add a special touch to your dinner and eat in the separate, formal dining room. The family room is the true focal point of the home. Graced with high, vaulted ceilings and a beautiful stone fireplace that runs from floor to ceiling. Looking for a little more reserved area? Sit and read a book or have a coffee in the quiet separate living room, across from the dining room. A great space to entertain! The main floor boasts 3, well-appointed bedrooms, each designed for serenity and comfort. PLUS there is an additional bedroom on the lower level. The primary suite is a delight, complimented by a brilliant ensuite. Relax in a voluminous jacuzzi tub! This ensuite also features a separate shower and double sinks. The full, hall bathroom is graciously oversize. An additional, half bathroom, completes the main floor living areas. Head downstairs to the spacious, finished walk-out basement and be wowed! An additional rec room area, a beautiful brick fireplace, entertainment and bar area complete with a sink and refrigerator are the stars of the lower level. Host guests or have an in-law suite with the final, 4th bedroom, and 3rd full bathroom! WOW! The lower level also has the BONUS of extensive storage that completes the lower level. That is 3, 000+ sq ft of additional living space, perfect for entertainment and private living. The yard of this amazing home has been professionally landscaped and has an inground sprinkler system. The home also features a reverse osmosis system. Make it yours, call today!
