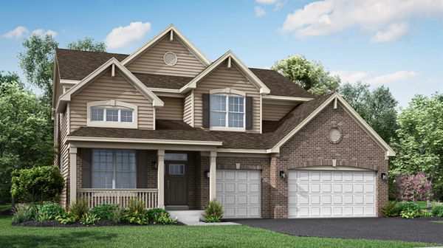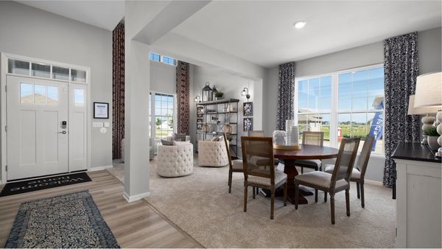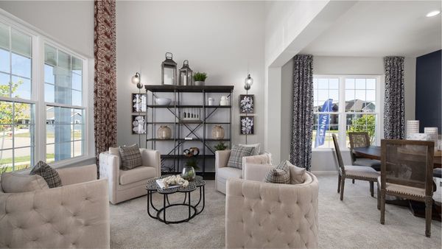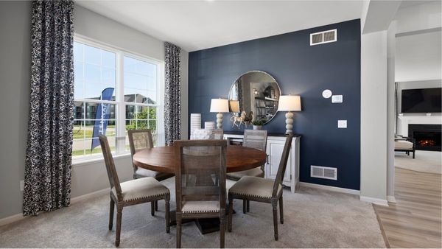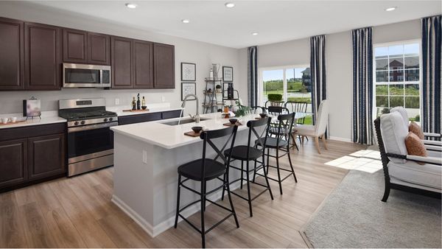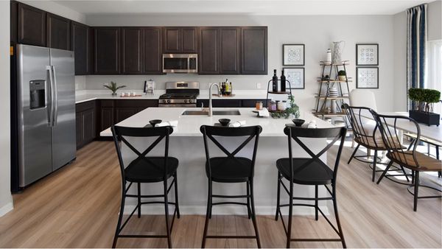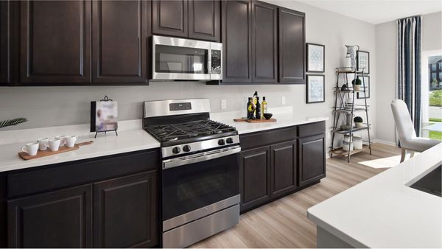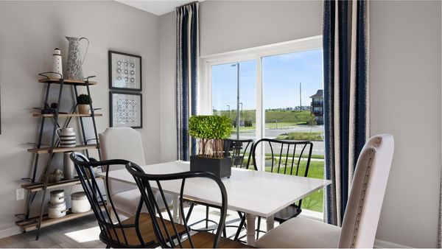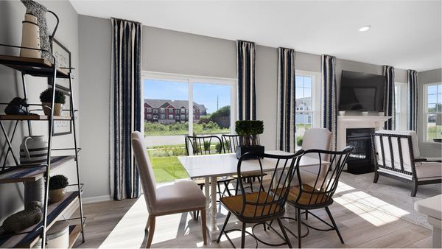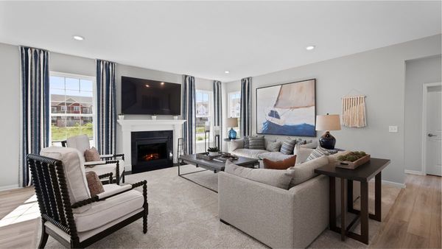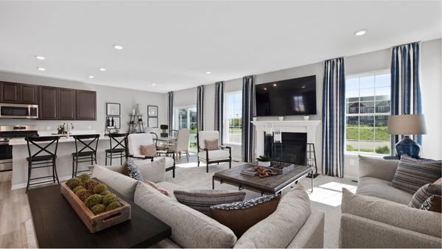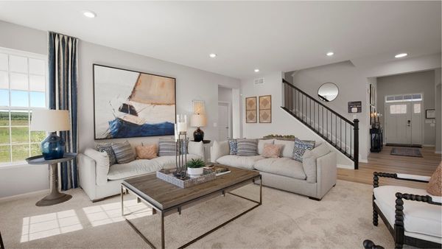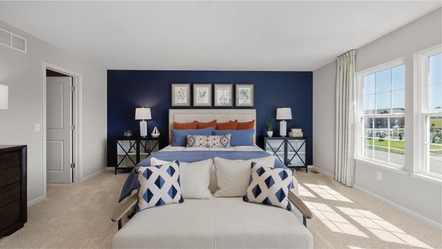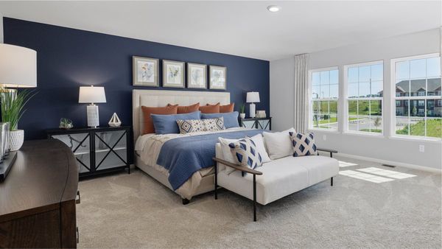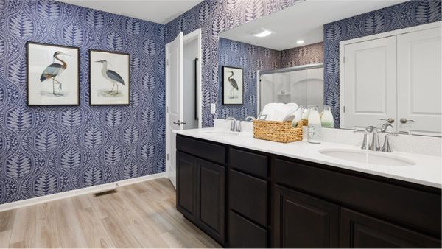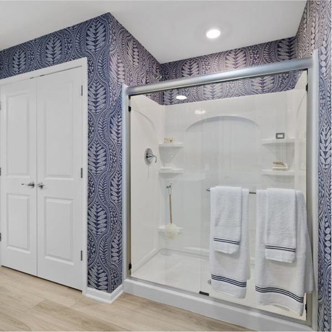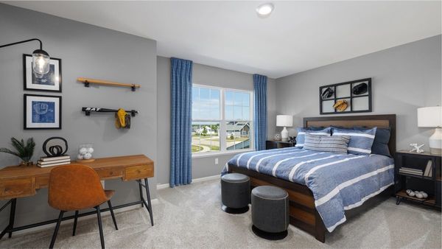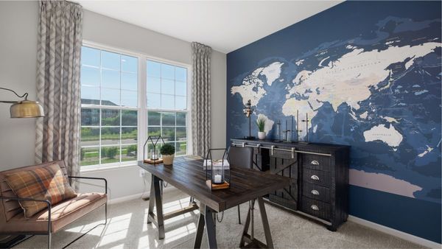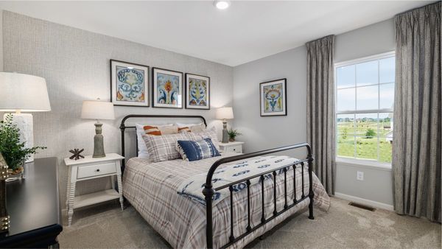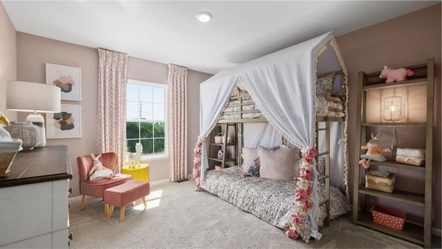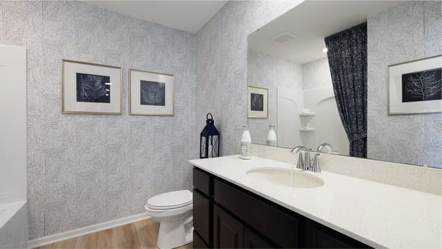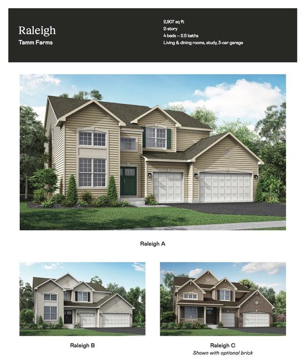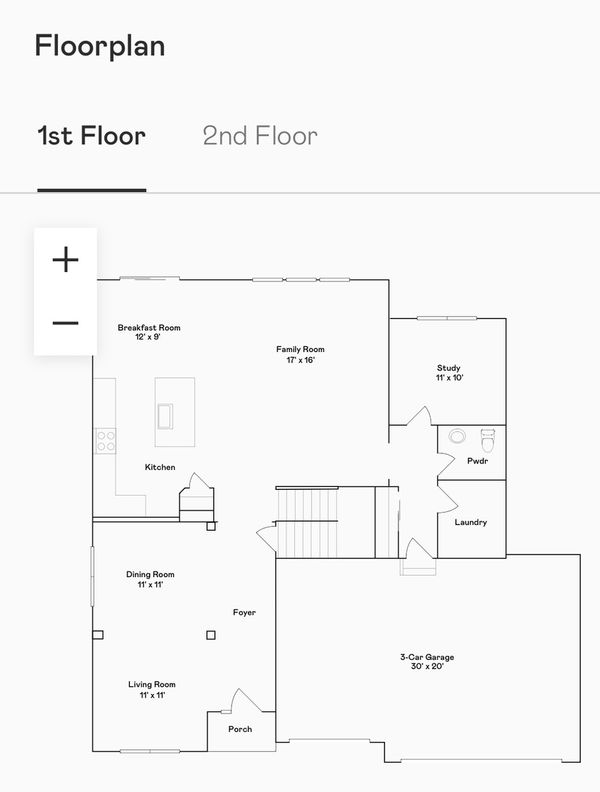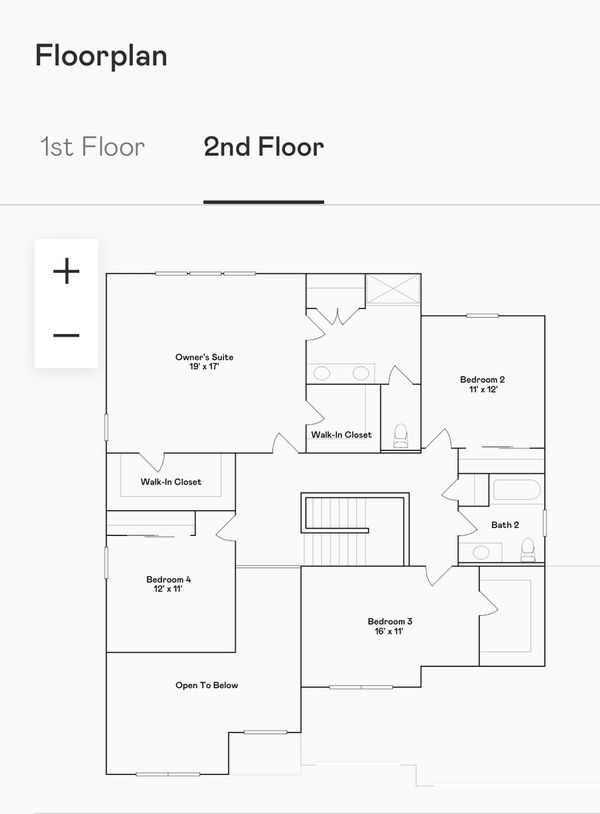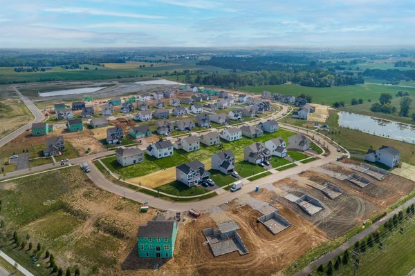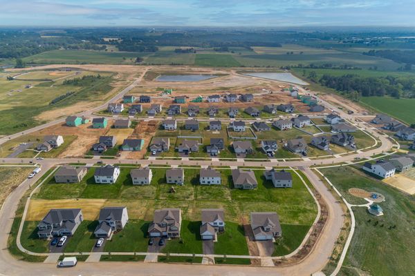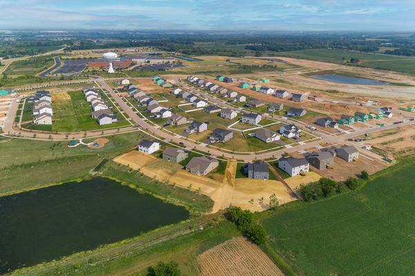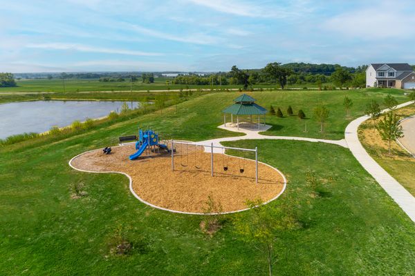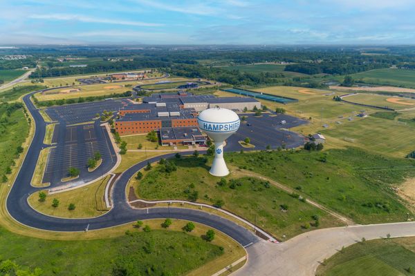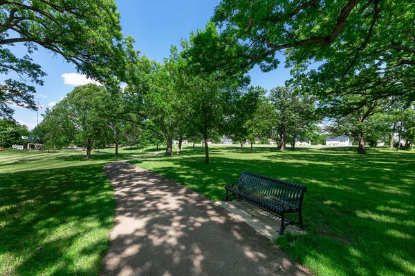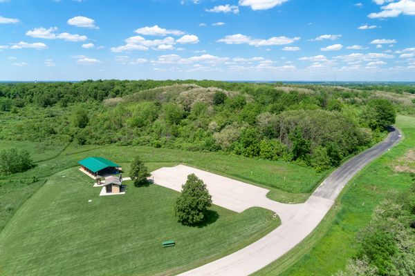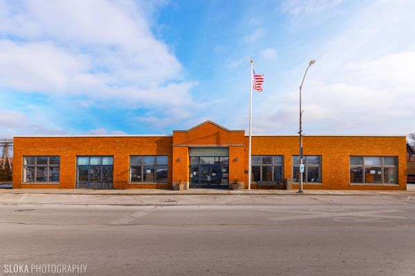1289 Kentwood Drive
Hampshire, IL
60140
About this home
NEW CONSTRUCTION at TAMMS FARM - This Raleigh model will be ready for an AUGUST delivery, and it's one of our largest floor plans! It's a gorgeous 2900+ sq ft, 5 beds, 3 baths, with a 2nd floor owner's suite AND main level guest suite, expanded basement and 3-CAR garage. Lovely kitchen featuring designer 42" dark cabinets, a large center island w/ quartz countertops, walk-in pantry & breakfast area open to the family room. Spacious living and dining rooms, study, powder room and guest suite finish off the main level. The elegant owner's suite has two amazing walk-in closets, and private bath with dual sink vanity. Spacious secondary bedrooms, a nice hall bath with tub, and 2nd floor laundry complete the upstairs. The new homes at Tamms Farm are built with superior Smart Home Automation technology including: Ring Alarm System and Ring Video Doorbell, Honeywell Home Smart Thermostat, and Level Invisible Smart Lock system. Conveniently located near 90 and Rte. 47 in the top rated Hampshire school district! Tamms Farm was voted the Development of the Year - Suburbs for the 2023 Chicago Agents' Choice Awards! **Special financing available with Lennar Mortgage - See onsite consultants for more details!
