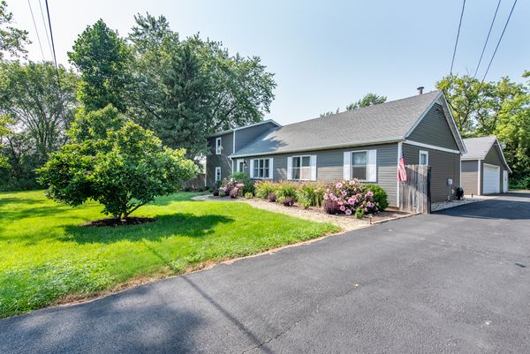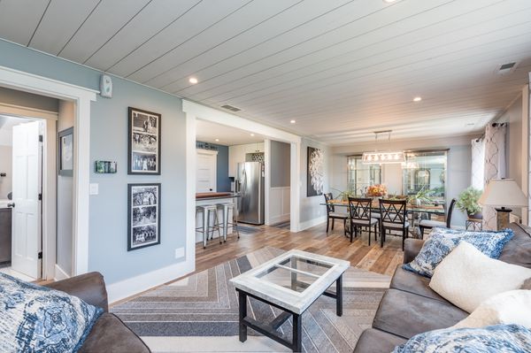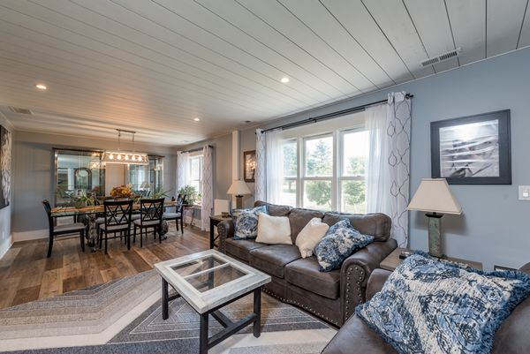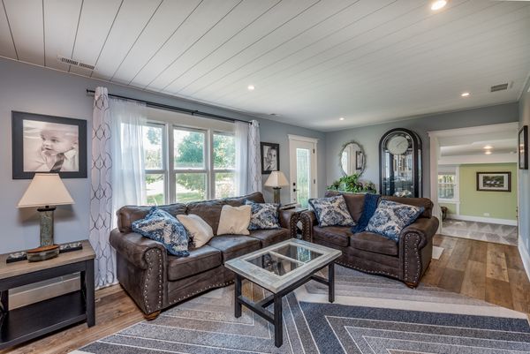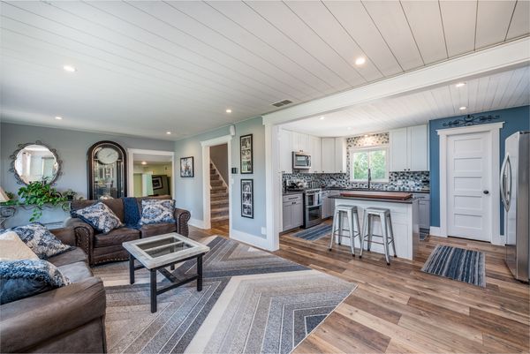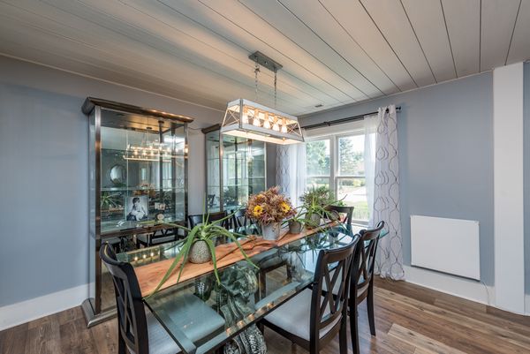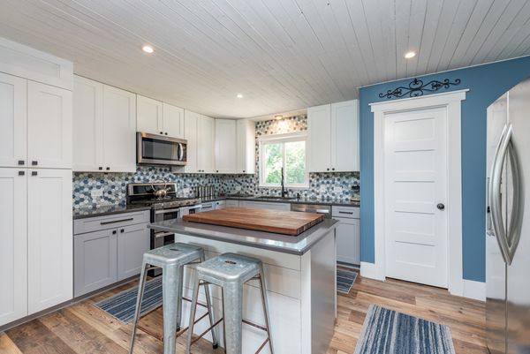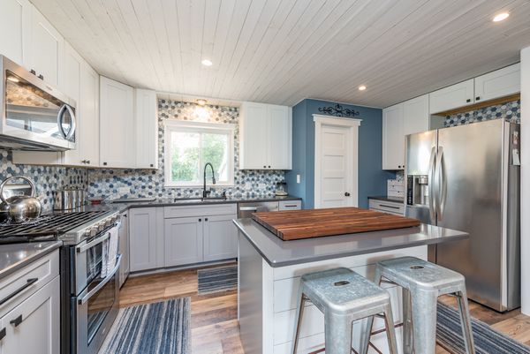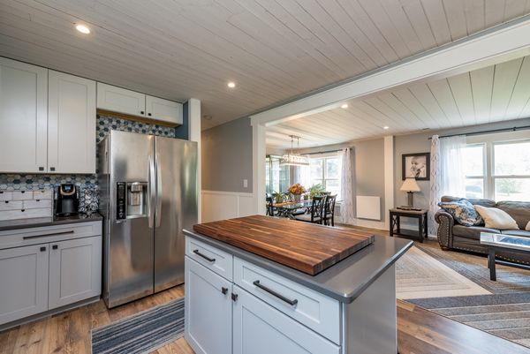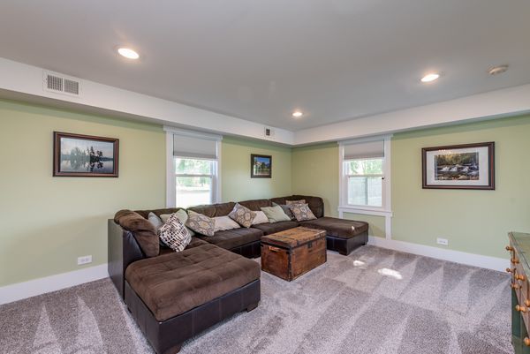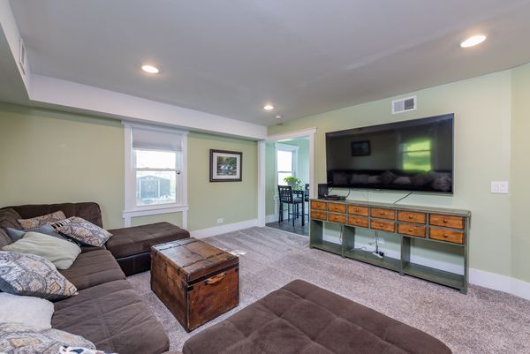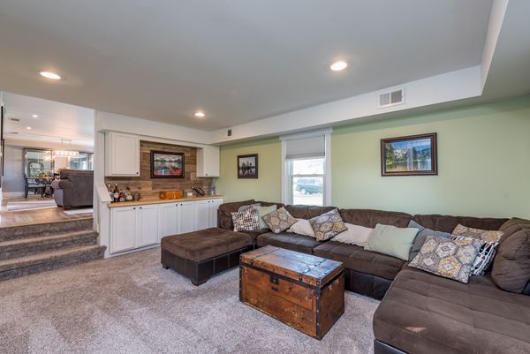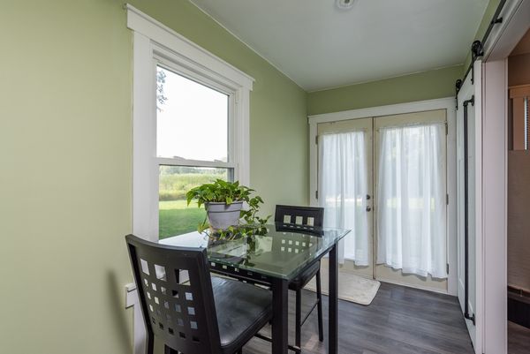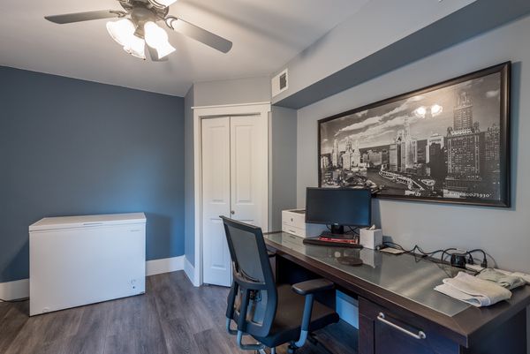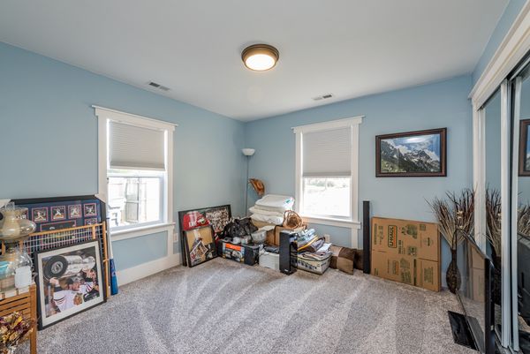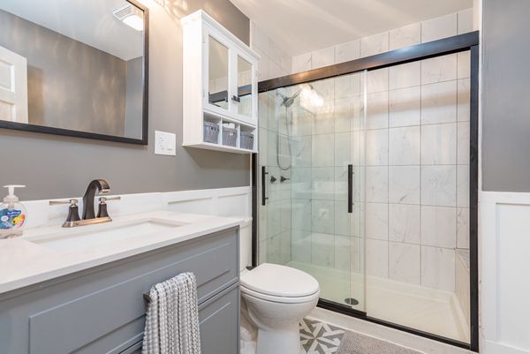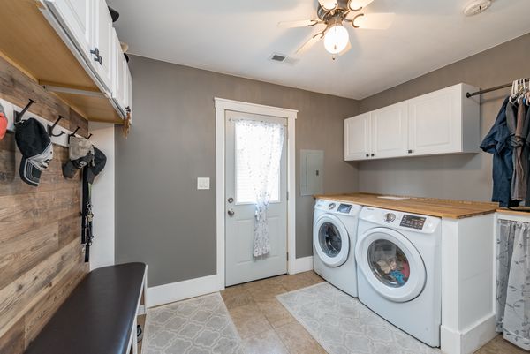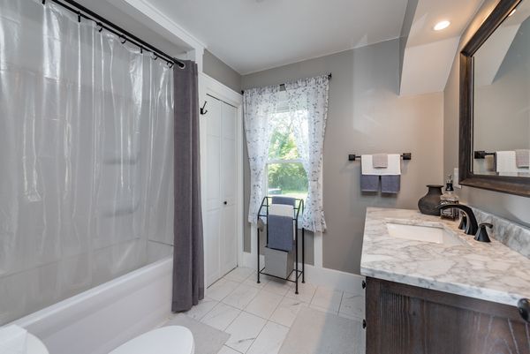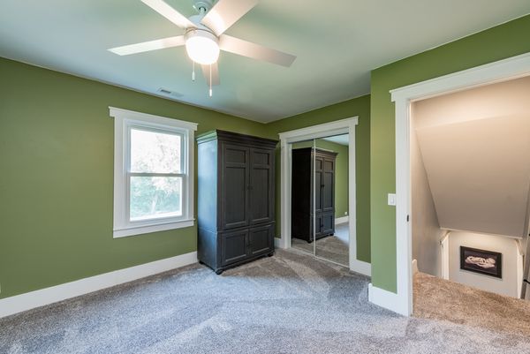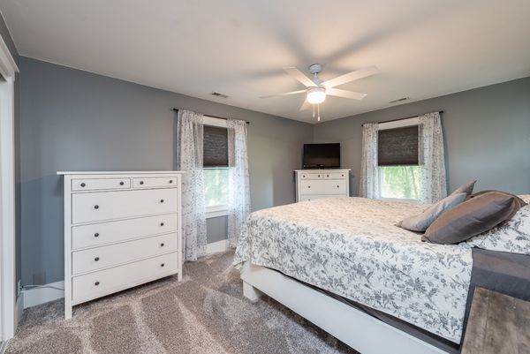12854 W Suddard Street
Beach Park, IL
60087
About this home
Welcome to this stunning tri-level home, perfectly located on a private dead-end street, offering both tranquility and convenience along with the MOST beautiful sunsets! This home is SUPER Clean with All New Updates!! This 4-bedroom, 2-bathroom gem boasts modern updates and stylish finishes throughout its 1, 920 sq. ft. of living space. The main floor welcomes you with an open and airy atmosphere, featuring a spacious living room adorned with newer luxury vinyl plank flooring and a trendy wood ceiling. The updated kitchen is a chef's dream, showcasing all new stainless steel appliances, gorgeous backsplash, an island, a coffee station, a pantry closet, newer canned lights, and new cabinets-all within the last four years. The seamless flow between the kitchen, living, and dining areas makes it perfect for entertaining. There is a Main Floor Bedroom that features fresh paint, new closet door, and new carpet. Plus there is main floor laundry/mud room complete with Washer & Dryer and built in Bench and a handy place to hang up your coats! Upstairs, the primary suite offers new plush carpeting, a walk-in closet, an additional closet, and easy attic access where the HVAC system is located. Bedroom 2 has been thoughtfully updated with new carpet, trim, and fixtures. The full bath on this level is also completely renovated with new tile on the walls and floors, plus new fixtures. The lower level boasts a versatile rec room with a built-in bar, perfect for gatherings. Bedroom 4, currently used as an office, features a charming barn door. All light fixtures throughout the home are new, and all window treatments have been updated. All trim, doors, paint throughout! Step outside to a beautifully landscaped yard with new vinyl siding, a new shed, and a vegetable garden, plus the yard is adorned with magnolia plants, perennials, and a stunning hibiscus. Enjoy the stone walkway to the home, a cozy firepit, and a brick paver patio-ideal for a hot tub. The property is equipped with a new roof (2 years), furnace (4 years), A/C (4 years), hot water heater (1 year), and water softener (2 years). The home also includes a detached 2-1/2 car garage! This meticulously maintained home is move-in ready and offers a perfect blend of modern amenities and serene living. Don't miss the opportunity to make it yours! Everything was done TOP NOTCH here!
