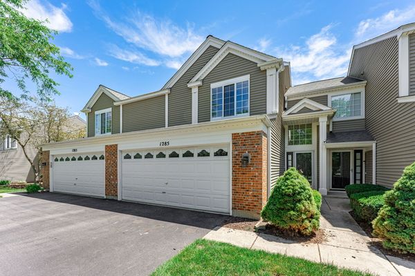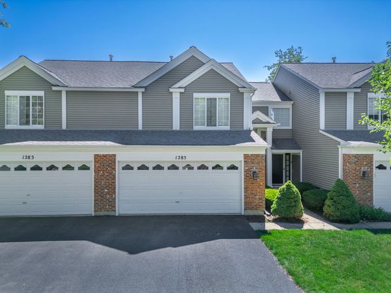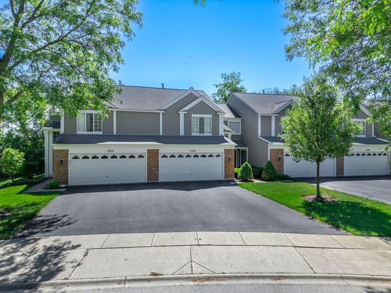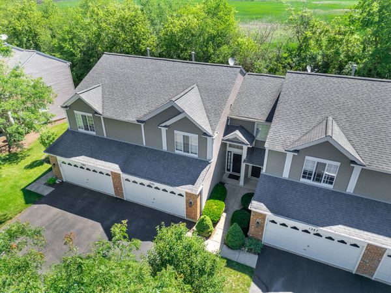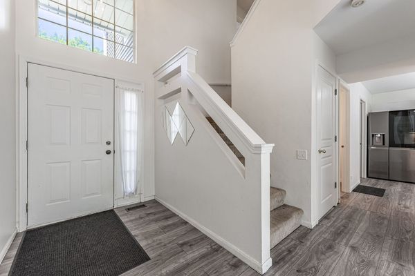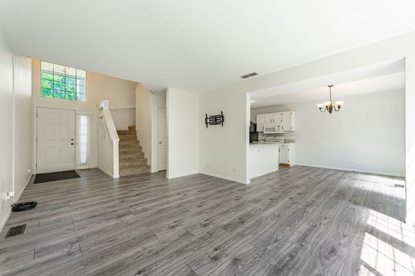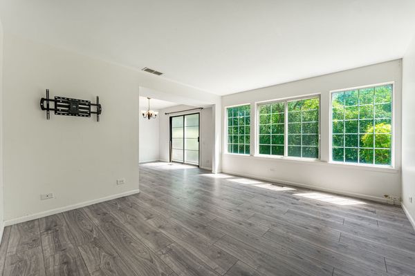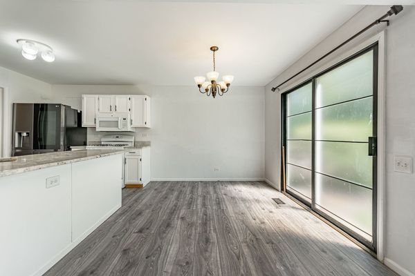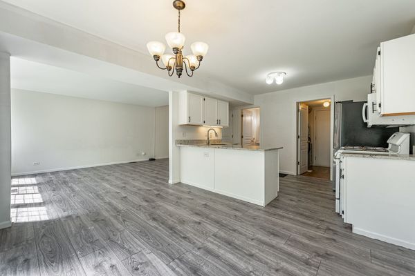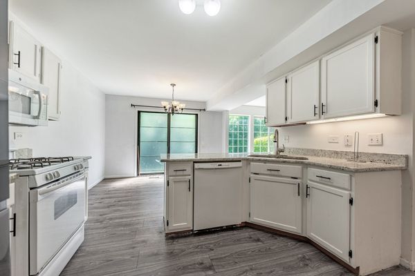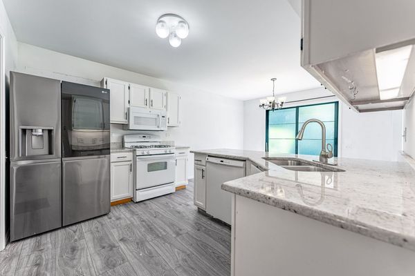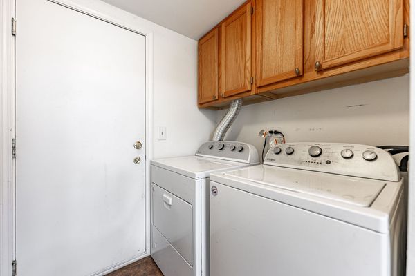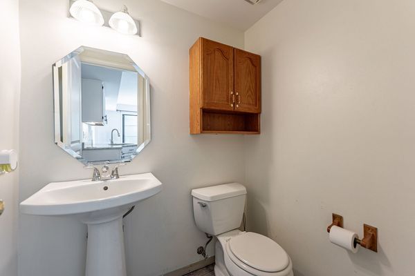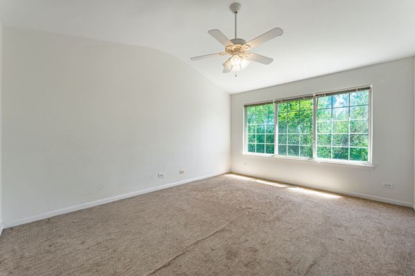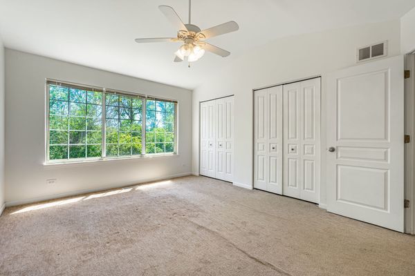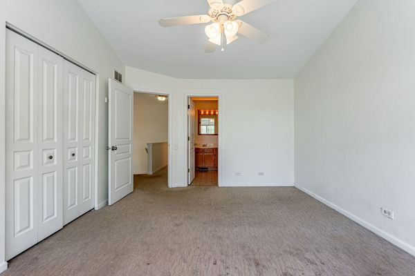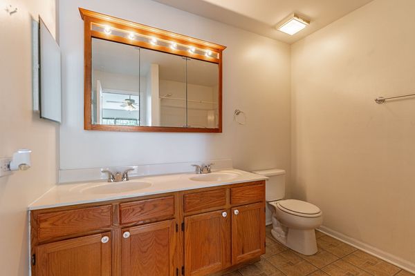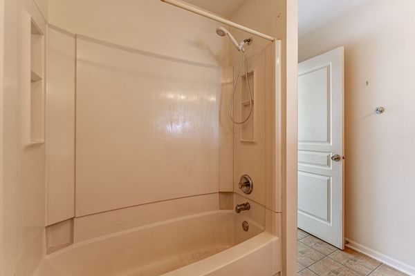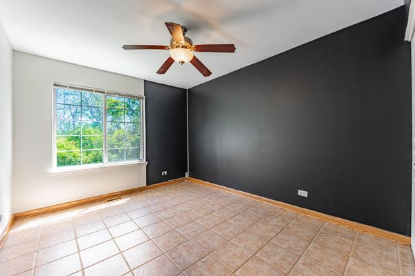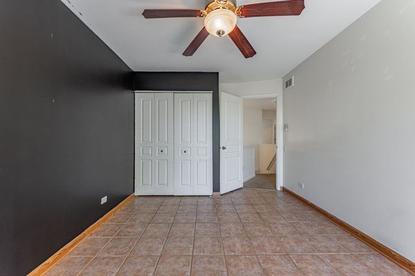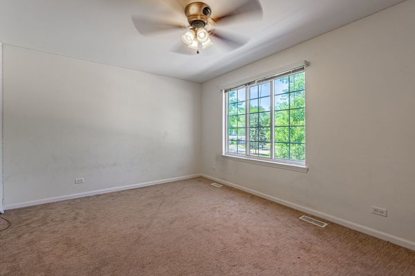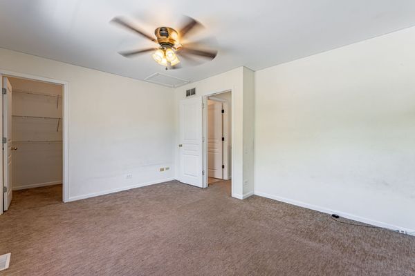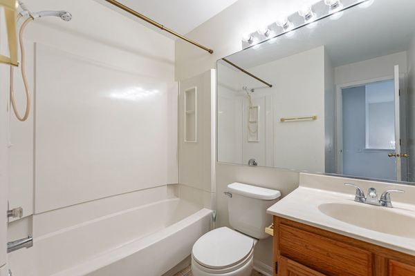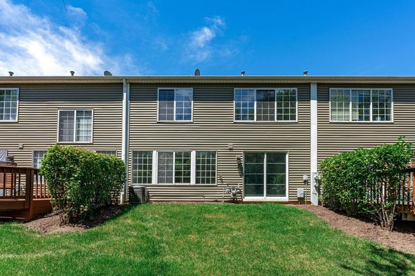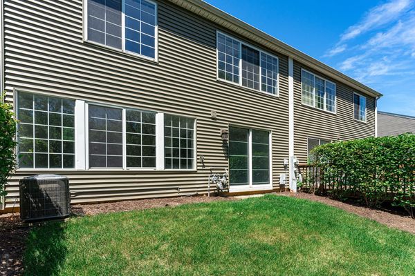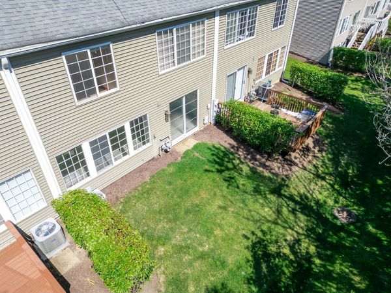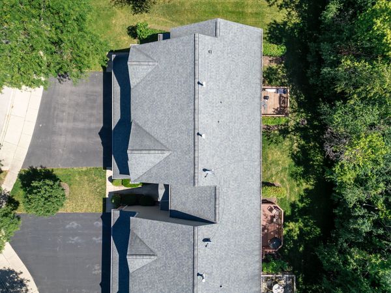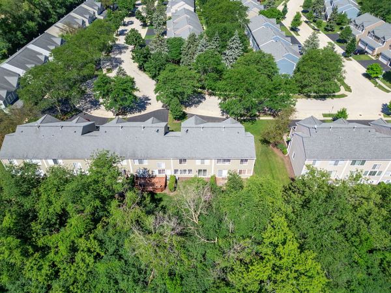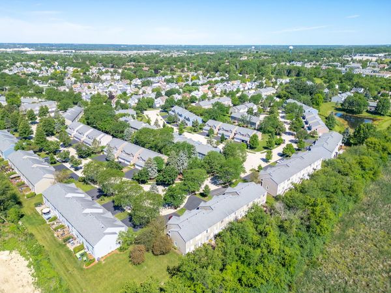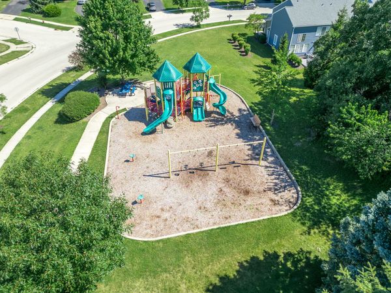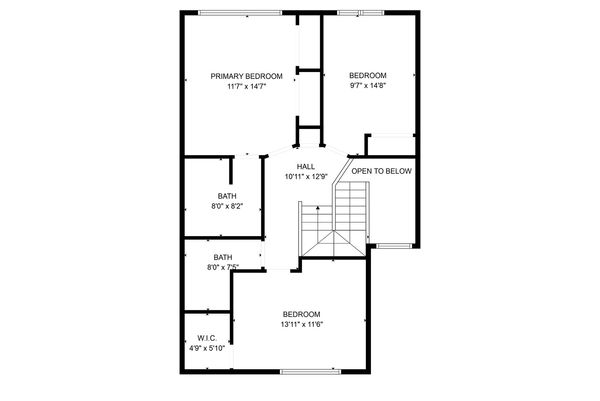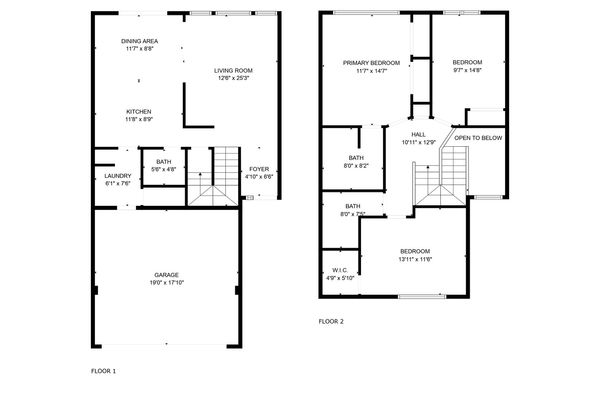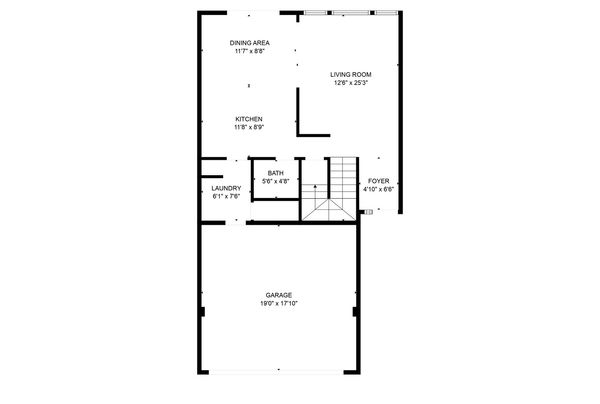1285 Summersweet Lane
Bartlett, IL
60103
Status:
Active Under Contract
Short Sale
Townhouse or Condo
3 beds
2 baths
1,534 sq.ft
Listing Price:
$290,000
About this home
Don't miss the opportunity to get into this neighborhood at a great price! The home needs some minor TLC, but this 3 bed, 2.5 bath townhome is just waiting for your touch! Over 1500 sqft of living space and a two-car garage! Close to shopping, entertainment, and expressways. Hurry up and schedule a tour today!
Property details
Interior Features
Rooms
Additional Rooms
None
Square Feet
1,534
Square Feet Source
Assessor
Basement Description
None
Basement Bathrooms
No
Basement
None
Bedrooms Count
3
Bedrooms Possible
3
Dining
L-shaped
Disability Access and/or Equipped
No
Baths FULL Count
2
Baths Count
3
Baths Half Count
1
Total Rooms
6
Floor Level
1
room 1
Level
N/A
room 2
Level
N/A
room 3
Level
N/A
room 4
Level
N/A
room 5
Level
N/A
room 6
Level
N/A
room 7
Level
N/A
room 8
Level
N/A
room 9
Level
N/A
room 10
Level
N/A
room 11
Type
Bedroom 2
Level
Second
Dimensions
14X10
Flooring
Carpet
Window Treatments
Blinds
room 12
Type
Bedroom 3
Level
Second
Dimensions
12X10
Flooring
Ceramic Tile
Window Treatments
Blinds
room 13
Type
Bedroom 4
Level
N/A
room 14
Type
Dining Room
Level
Main
Dimensions
12X10
Flooring
Carpet
Window Treatments
Blinds
room 15
Type
Family Room
Level
N/A
room 16
Type
Kitchen
Level
Main
Dimensions
12X8
Flooring
Wood Laminate
room 17
Type
Laundry
Level
N/A
room 18
Type
Living Room
Level
Main
Dimensions
18X12
Flooring
Carpet
Window Treatments
Blinds
room 19
Type
Master Bedroom
Level
Second
Dimensions
15X12
Flooring
Carpet
Window Treatments
Blinds
Bath
Full
Virtual Tour, Parking / Garage, Exterior Features, Multi-Unit Information
Additional Media Type 1
3D Tour
Additional Media Type 2
Video
Additional Media URL 1
External link
Additional Media URL 2
External link
Age
26-30 Years
Approx Year Built
1995
Parking Total
2
Exterior Building Type
Aluminum Siding, Vinyl Siding, Brick
Garage Details
Garage Door Opener(s), Transmitter(s)
Parking On-Site
Yes
Garage Ownership
Owned
Garage Type
Attached
Parking Spaces Count
2
Parking
Garage
Virtual Tour (Unbranded)
External link
MRD Virtual Tour
None
Virtual Tour Date
07/05/2024 8:40 pm
School / Neighborhood, Utilities, Financing, Location Details
Air Conditioning
Central Air
Area Major
Bartlett
Corporate Limits
Bartlett
Directions
RT 20 W OF RT 59 TO NAPERVILLE S2 SPAULDING E2 SUMMERSWEET
Electricity
Circuit Breakers
Elementary School
Liberty Elementary School
Elementary Sch Dist
46
Heat/Fuel
Natural Gas
High Sch
South Elgin High School
High Sch Dist
46
Sewer
Public Sewer
Water
Public
Jr High/Middle School
Kenyon Woods Middle School
Jr High/Middle Dist
46
Township
Hanover
Property / Lot Details
Lot Dimensions
0.0711
Number of Stories
2
Ownership
Fee Simple w/ HO Assn.
Number Of Units in Building
6
Type Attached
Townhouse-2 Story
Property Type
Attached Single
Financials
Investment Profile
Residential
Tax/Assessments/Liens
Master Association Fee($)
$220
Frequency
Monthly
Master Association Fee
No
Assessment Includes
Lawn Care, Snow Removal
Master Association Fee Frequency
Not Required
PIN
06283150430000
Special Assessments
U
Taxes
$7,224
Tax Exemptions
None
Tax Year
2023
$290,000
Listing Price:
MLS #
12102795
Investment Profile
Residential
Listing Market Time
175
days
Basement
None
Number of Units in Building
6
Type Attached
Townhouse-2 Story
Parking
Garage
Pets Allowed
Cats OK, Dogs OK
List Date
07/05/2024
Year Built
1995
Request Info
Price history
Loading price history...
