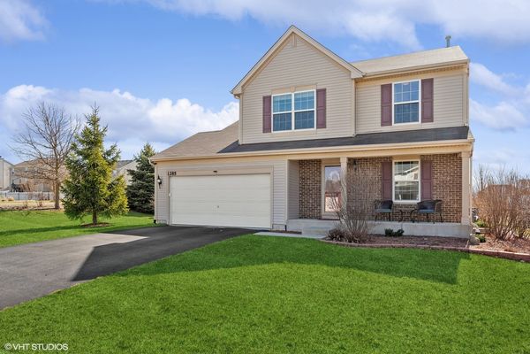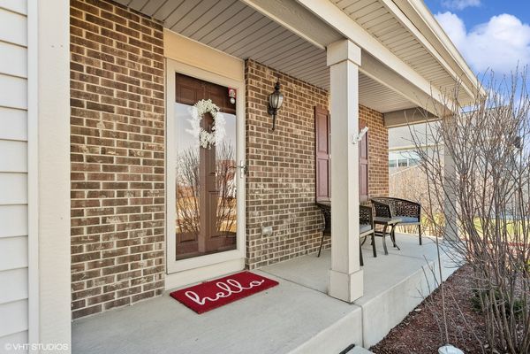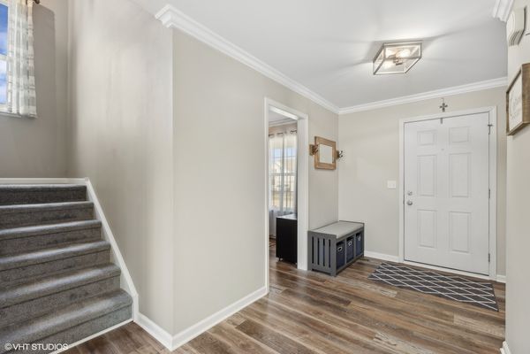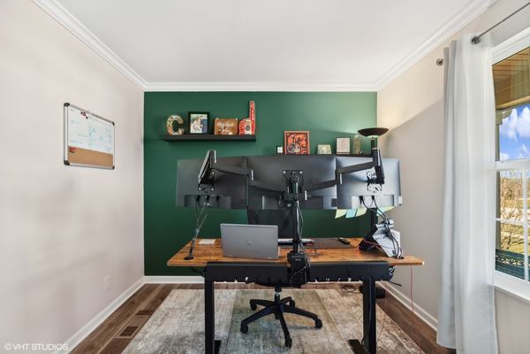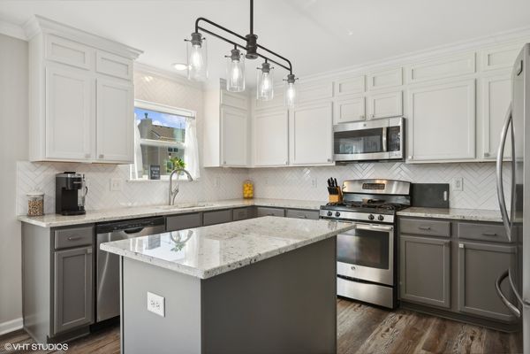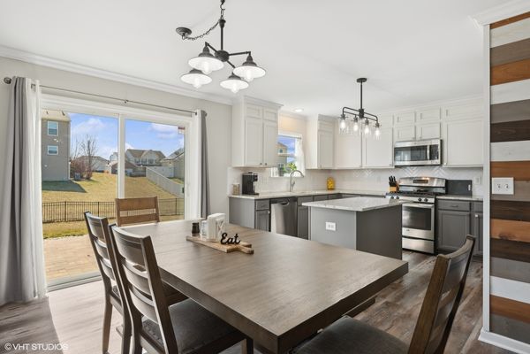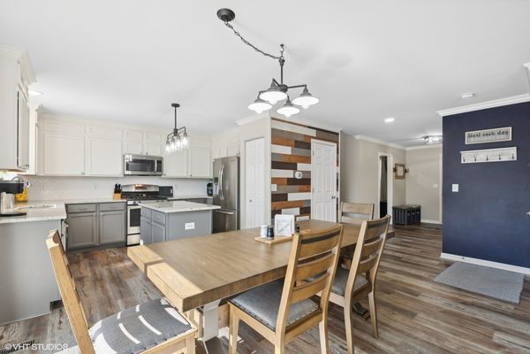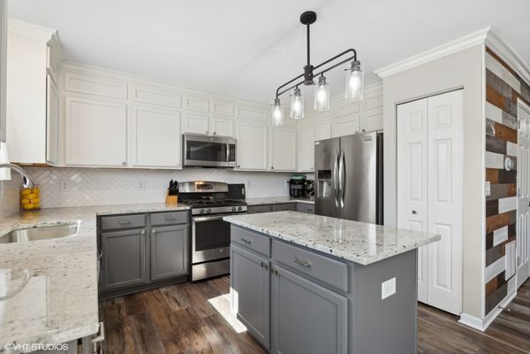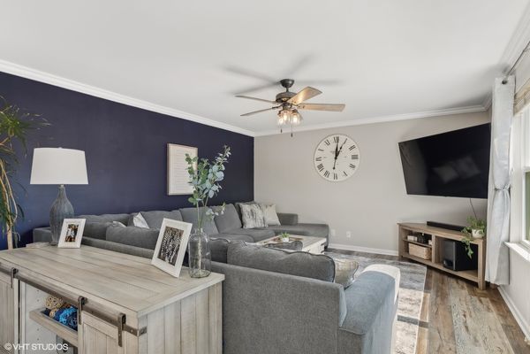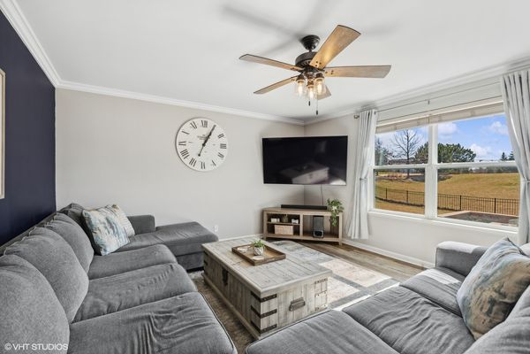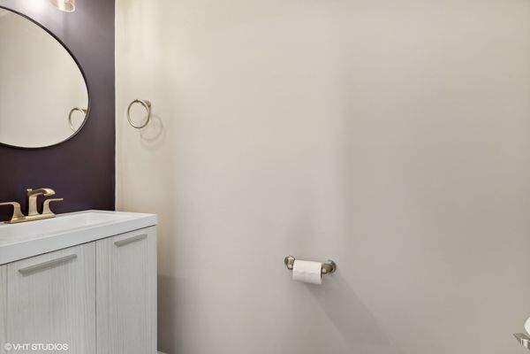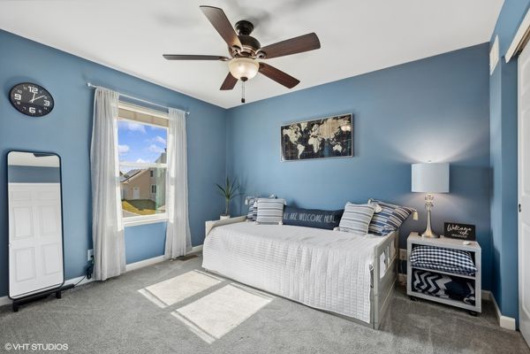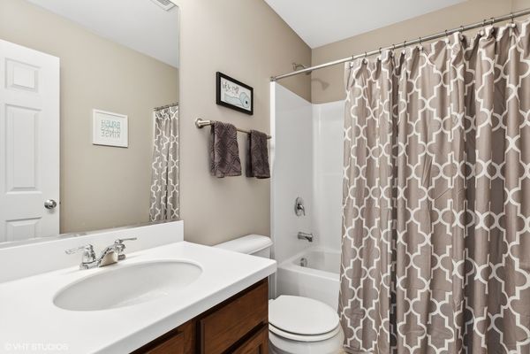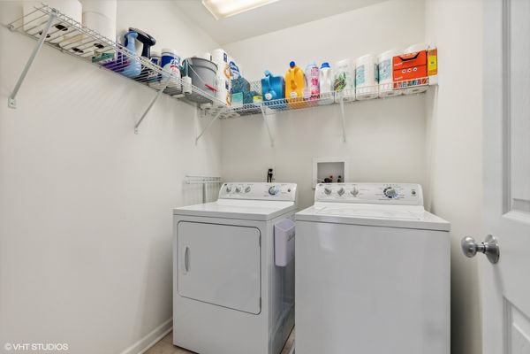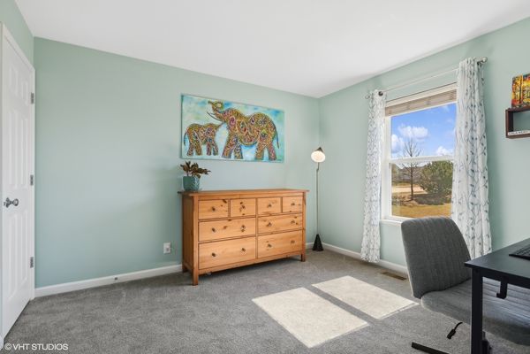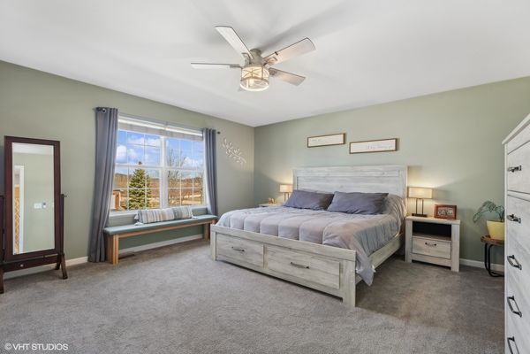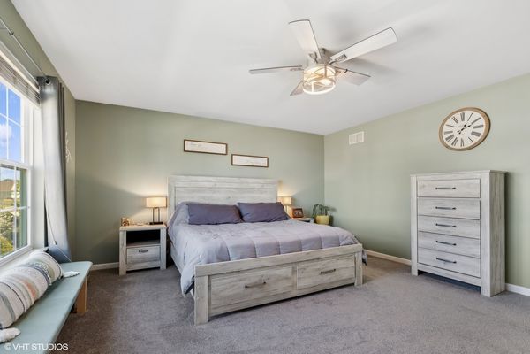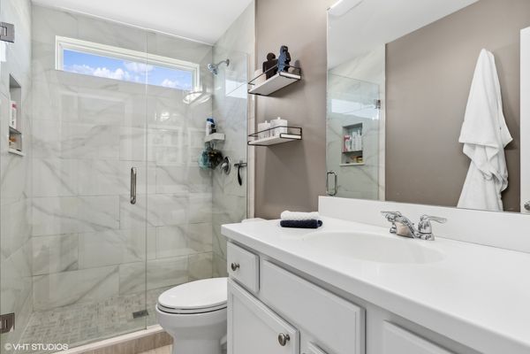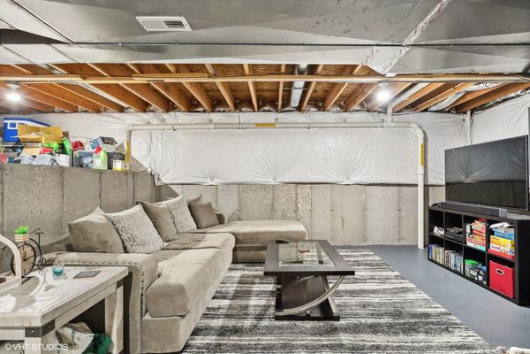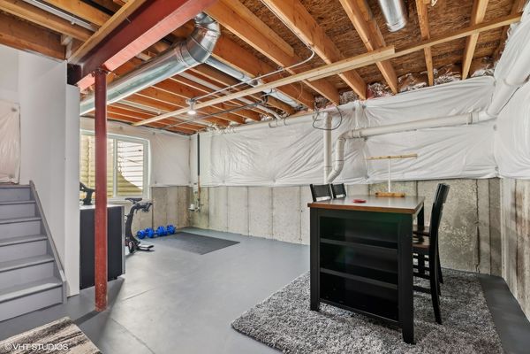1285 Olive Lane
Hampshire, IL
60140
About this home
** Highest and Best Due Sunday 3/17 at 6pm**Move-in ready home in Tuscany Woods Subdivision is situated on a large corner lot. Walk in and be wowed by on-trend design in this charming 3-bedroom home. Luxury vinyl plank flooring spans the first floor and leads you from the dedicated foyer through the open concept floor plan. First floor office looks out to the charming front porch and nature views. Large entertaining space composed of kitchen, dining area and living room! Kitchen update includes granite counters, 42" cabinets, Herringbone design backsplash and SS appliances with tons of storage in the cabinets and pantry! The eating area is large enough to fit a table of 8 or more! The living room is spacious and would fit the largest of comfy sectionals and overlooks the backyard. Crown molding throughout the first floor is the finishing touch on this beautifully updated home. Tons of natural light flood the first floor! The second floor consists of 3 large bedrooms, 2 full bathrooms and 2nd floor laundry room. Primary Suite is bright and airy and is complimented by an updated primary bathroom and walk-in closet with organizer. The other two bedrooms mirror each other in size and have ample closets. The basement is large with enough space for a recreation area and game room/flex room and has ample storage in the concrete crawl. The expansive paver patio, in the fenced backyard, has a conversation area, table area and firepit with retaining wall seating! Conveniently located near Park, walking paths and ballparks. Short distance away from Huntley shopping and restaurants, with access to I-90 and Route 47. Located in the highly desired District 300 and Hampshire HS!
