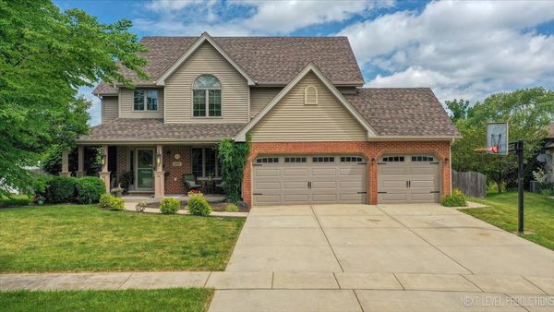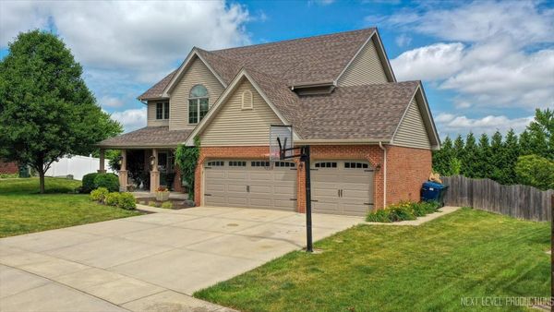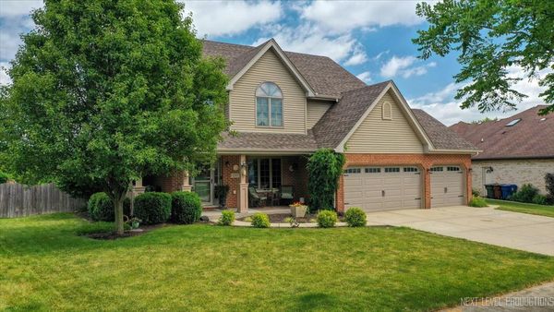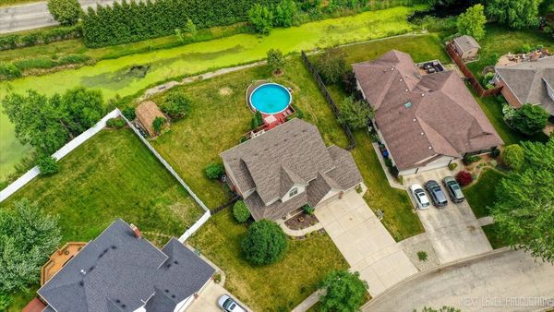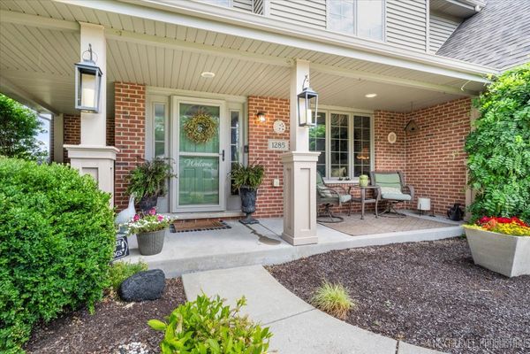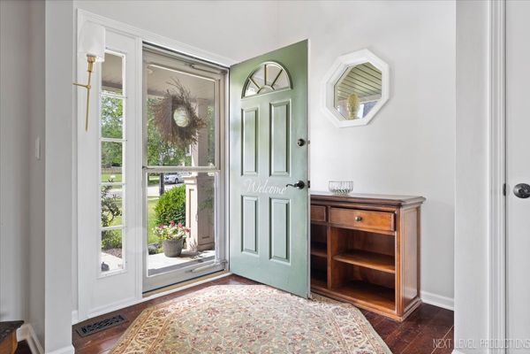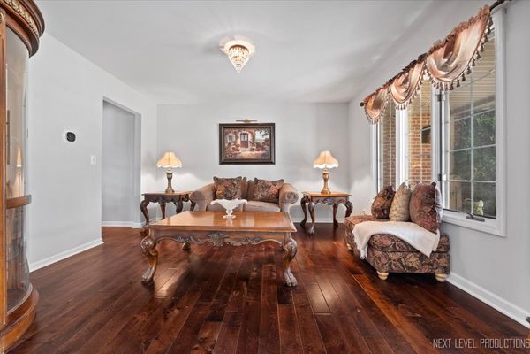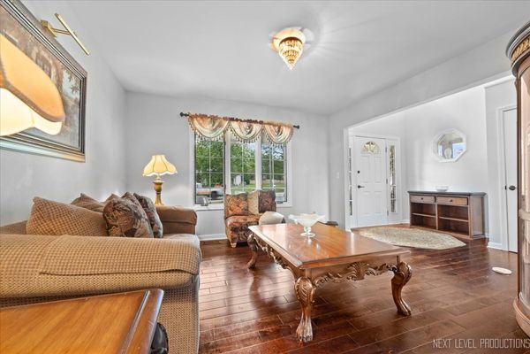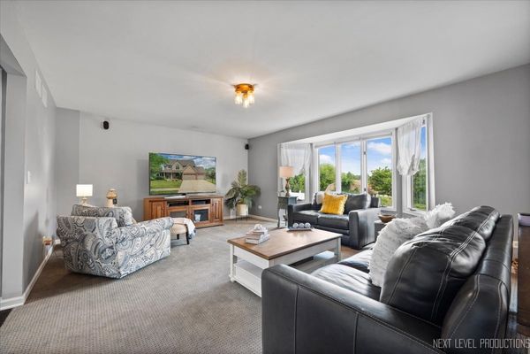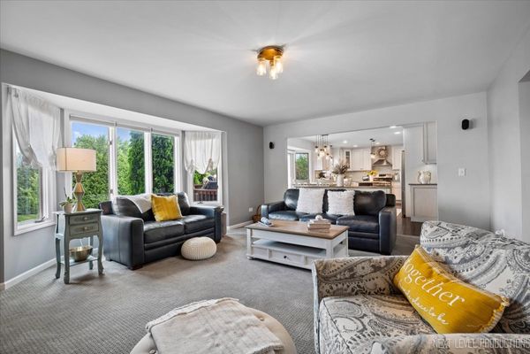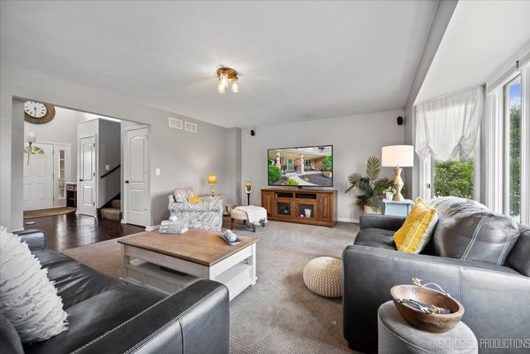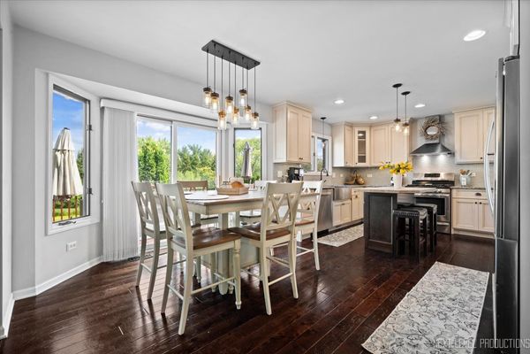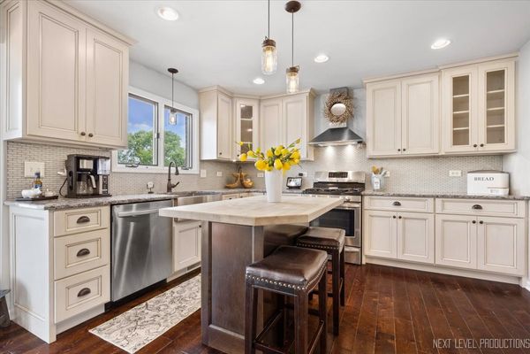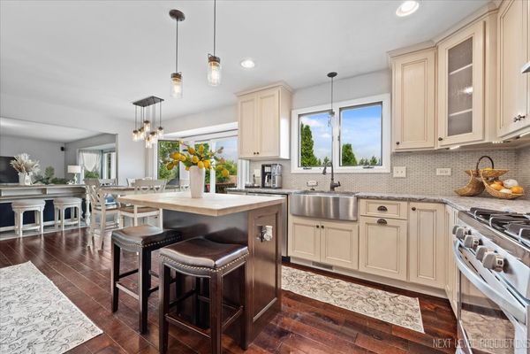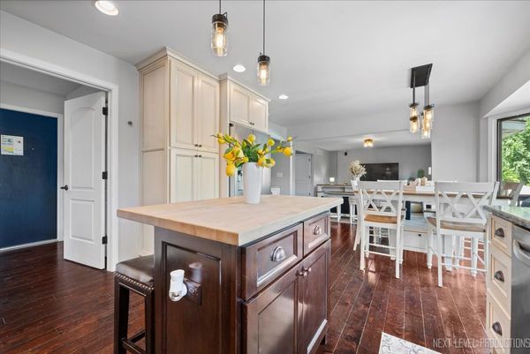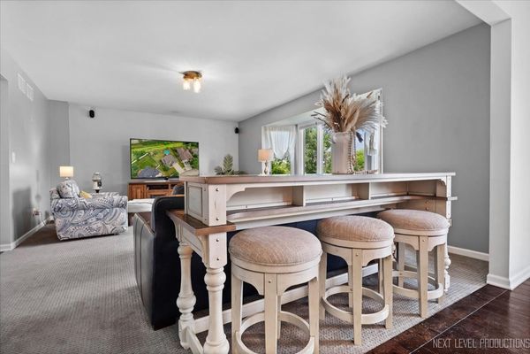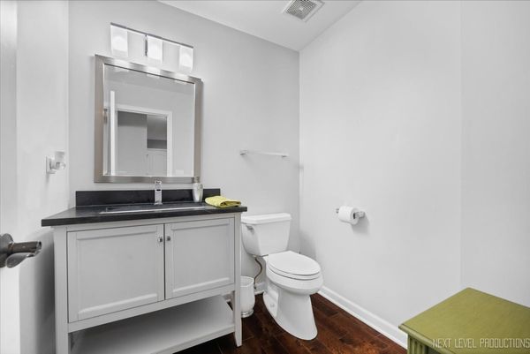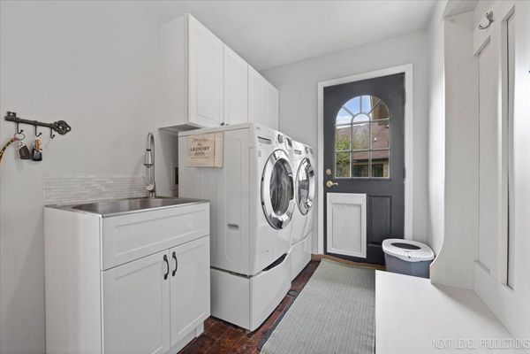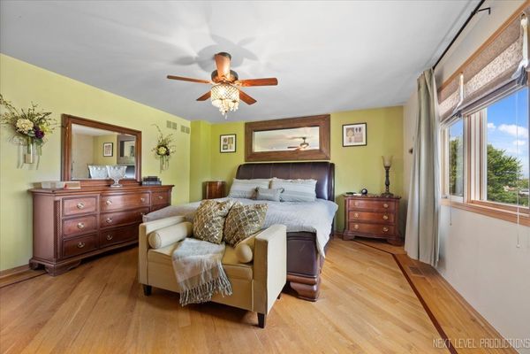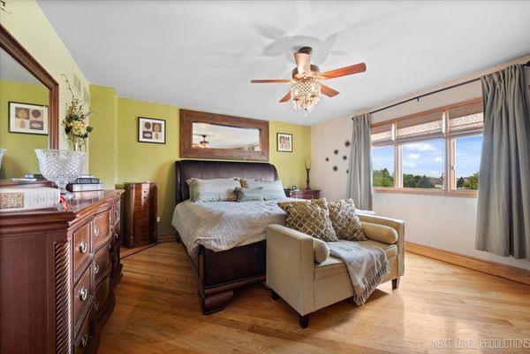1285 O'Connell Circle
New Lenox, IL
60451
About this home
Welcome to your dream home at 1285 O'Connell Cir in New Lennox! This stunning 4-bedroom, 2.5-bathroom property boasts over 3500 square feet of beautifully updated living space. The heart of the home is the modern kitchen, featuring white cabinets, quartz countertops, and a butcher block island-perfect for culinary enthusiasts. The adjacent laundry room is equipped with a large washer and dryer, which includes a twin washer/dryer to help with the smaller loads of laundry. The main level is adorned with new carpet, adding a touch of comfort and style, with an open flow between the living room, kitchen, and eating area. PLUS there is a separate formal dinning room for additional space. The spacious 3-car garage provides ample room for vehicles and storage. Step outside to enjoy the backyard oasis, complete with a pool and a large deck, perfect for summer gatherings. The property includes a large shed for extra storage and a generous lot that extends to include part of the pond and beyond, offering serene views and privacy. The master bedroom has hardwood floors, and the en-suite master bathroom is a luxurious retreat with granite countertops, ensuring a spa-like experience. Plus there is 3 more bedrooms and a full bathroom upstairs. Venture downstairs to discover a finished basement that offers an additional 926 square feet of versatile space, ideal for a home theater, gym, or playroom. With a 2-year-old roof, sprinkler system, and extra work room in the basement, this home offers peace of mind and modern comforts. Don't miss the opportunity to own this remarkable property, where every detail has been thoughtfully designed for your enjoyment and convenience.
