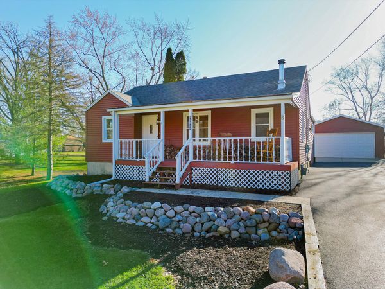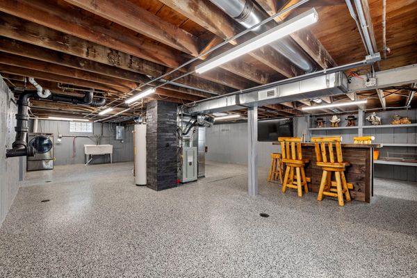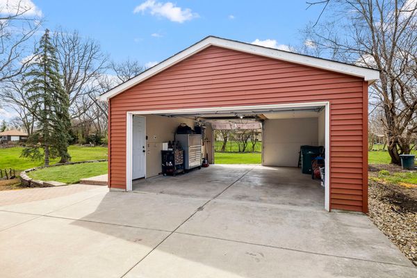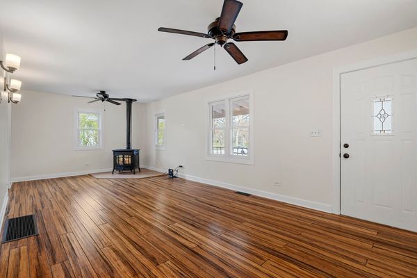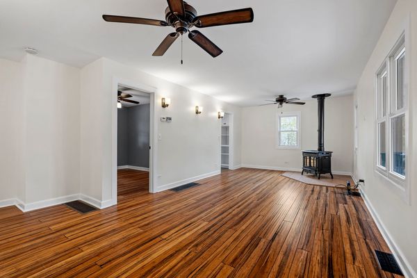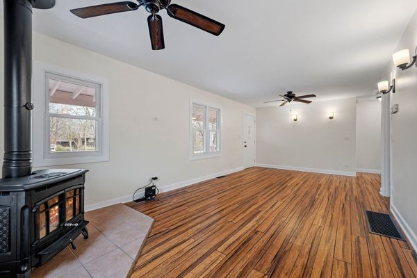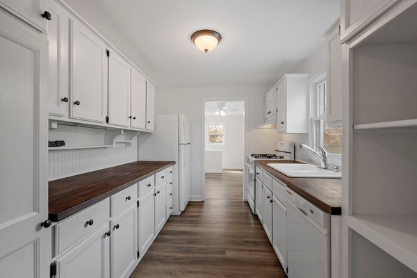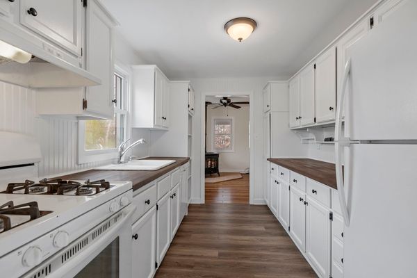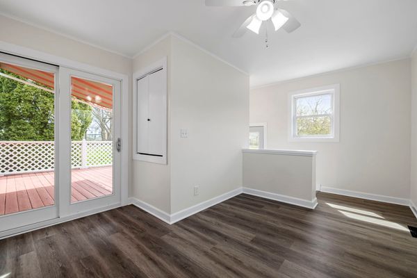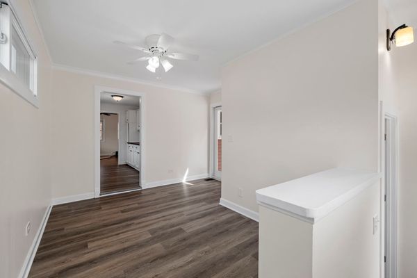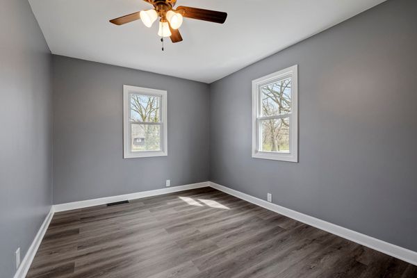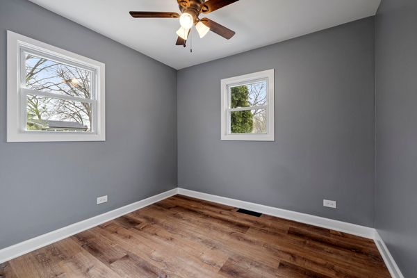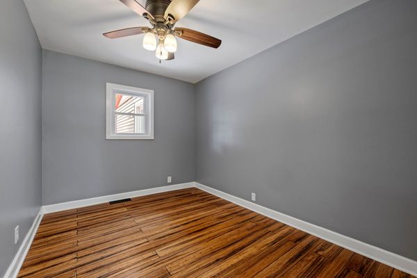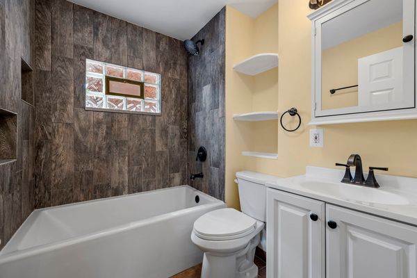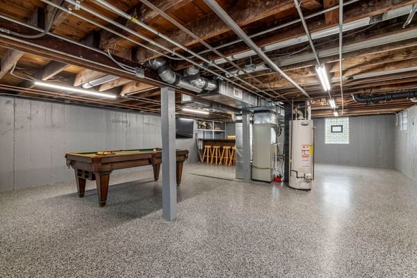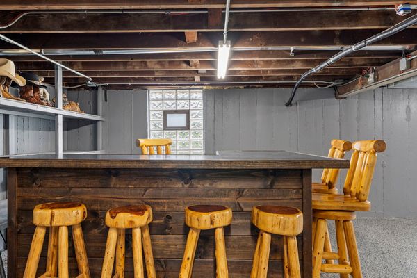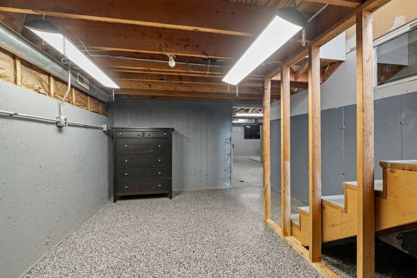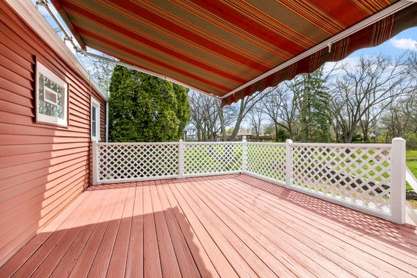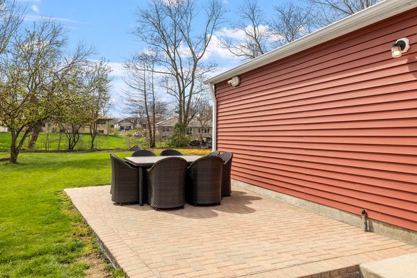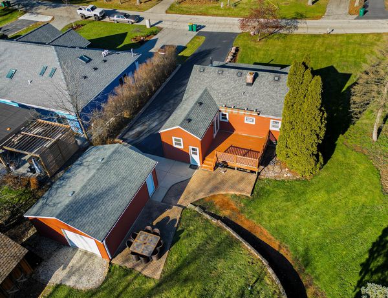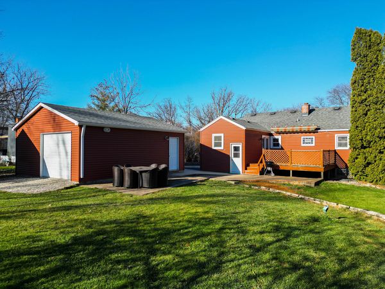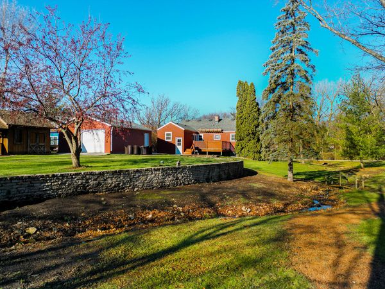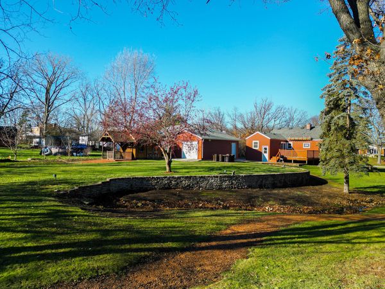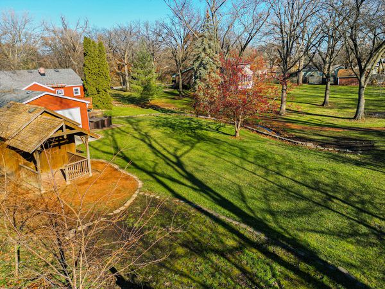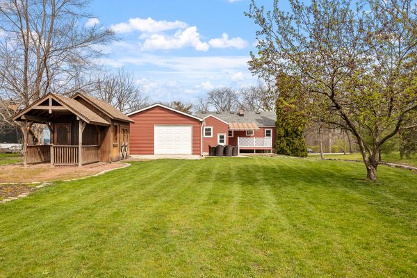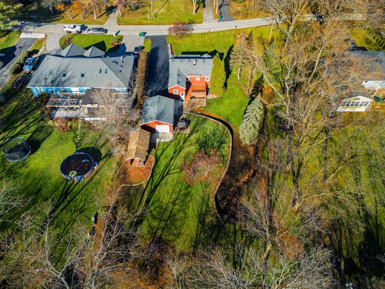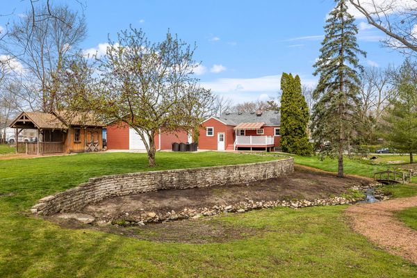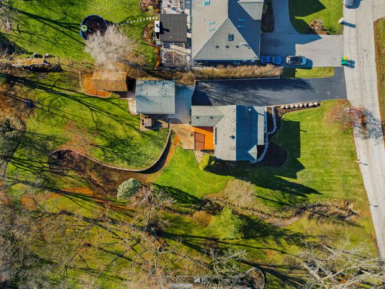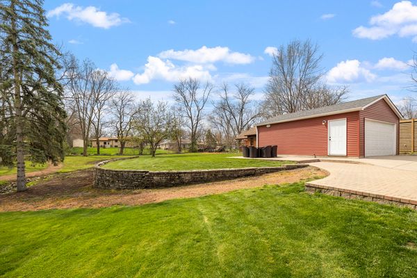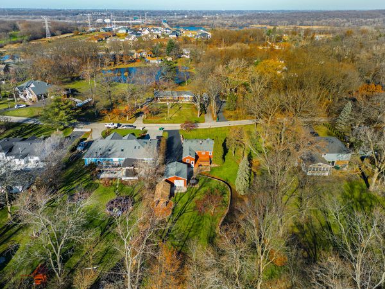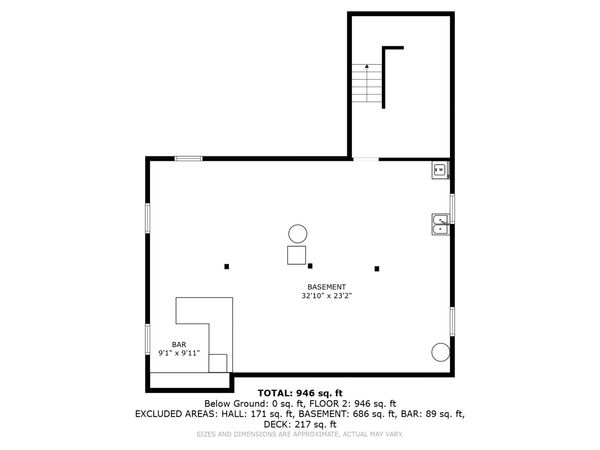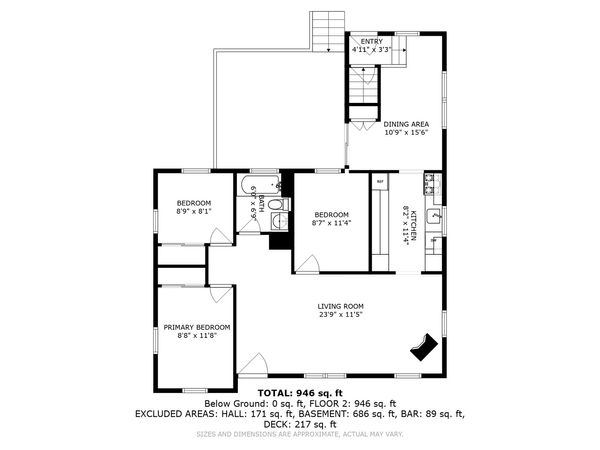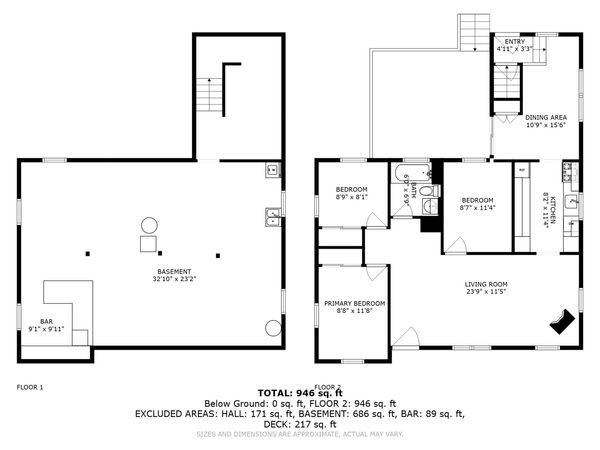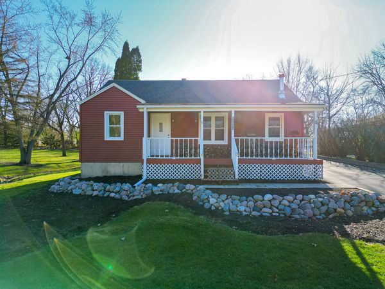12824 Campbell Avenue
Lemont, IL
60439
About this home
LOOK-ing for a amazing backyard with tons of potential to add up or out? This is the ONE. The covered front porch welcomes you into a beautifully updated ranch home. With 3 bedrooms and 1 bathroom.The deep private landscaped yard provides a peaceful retreat. The living room features a cozy wood burning stove, perfect for those chilly nights. The kitchen is a dream with tons of cabinets and counter space, while the sliding glass door off the dining room leads to a deck, making it a great entertainment space both inside and out. If you love to entertain, the basement with a bar is the perfect spot for hosting friends and family. The heated floor garage is ideal for working on projects. The paver patio and shed with a covered porch offers plenty of outdoor space for relaxing and enjoying the beautiful surroundings. This home truly has it all - comfort, style, and functionality. You feel like you are in the country with the convenience of the Town Of Lemont nearby, expressways, dining and shopping.
