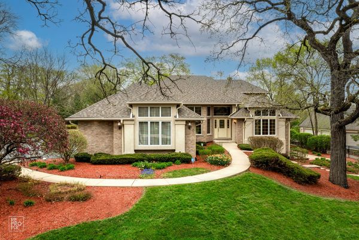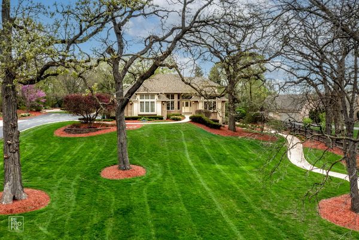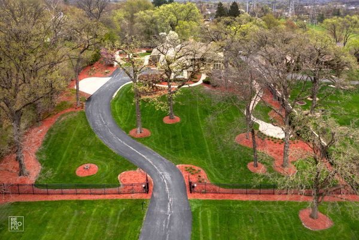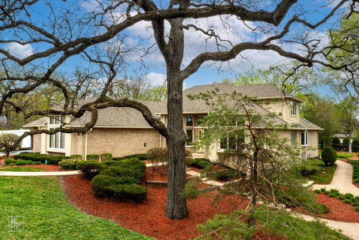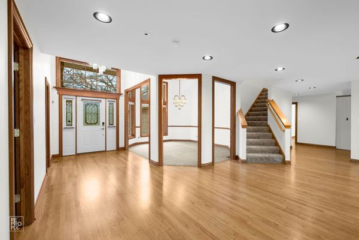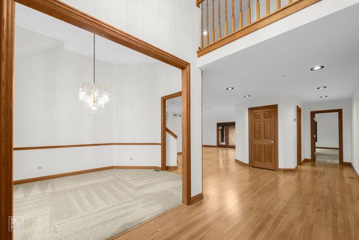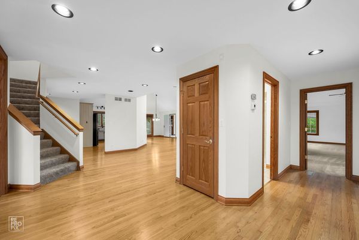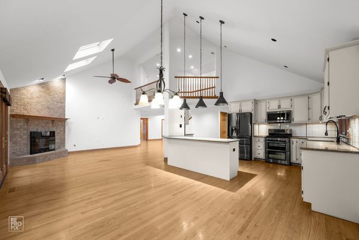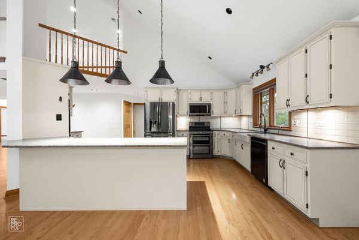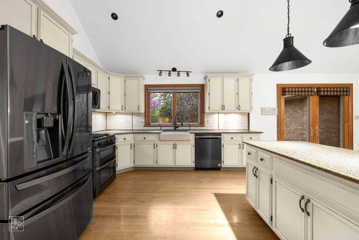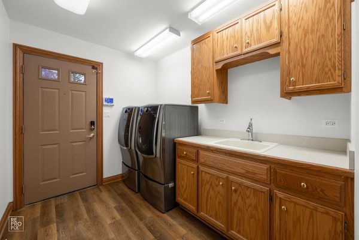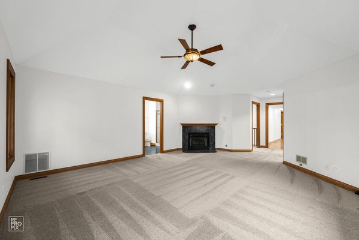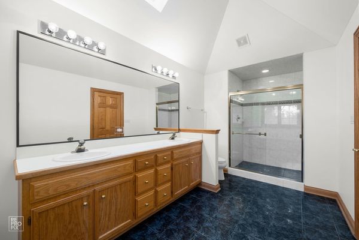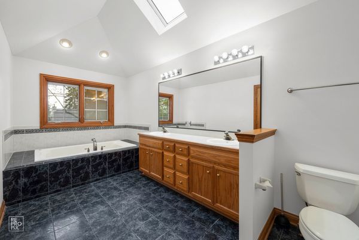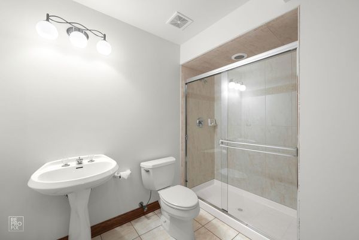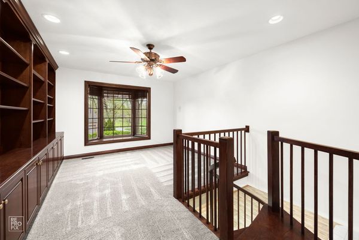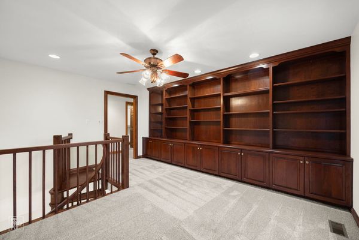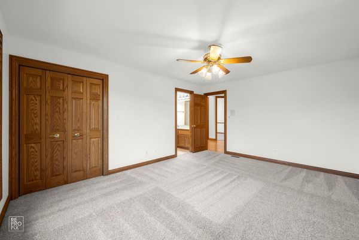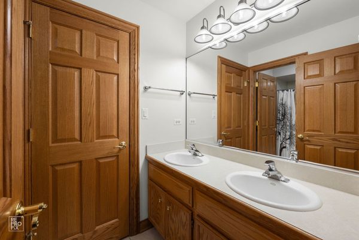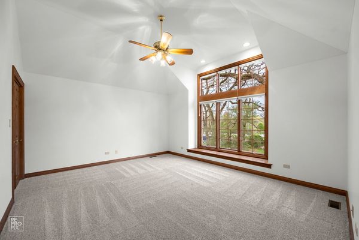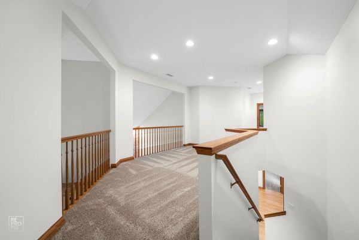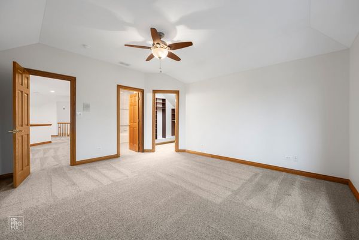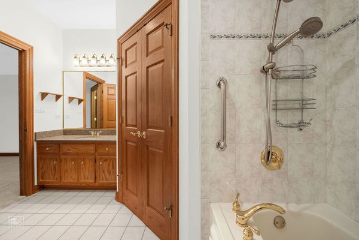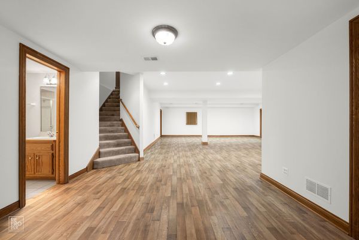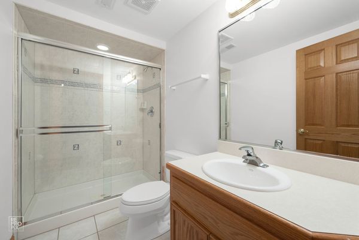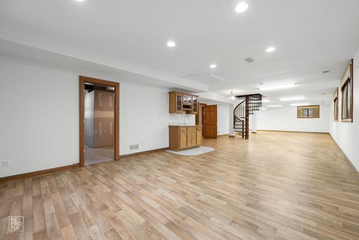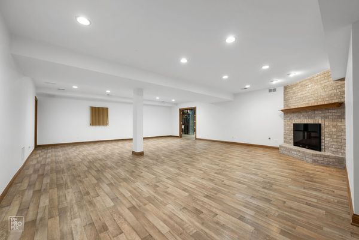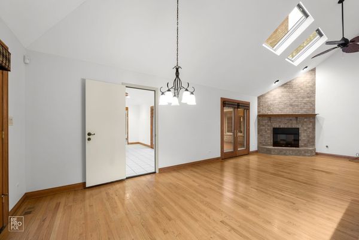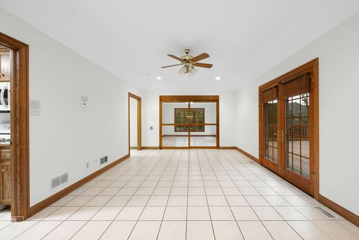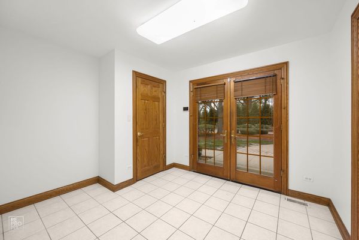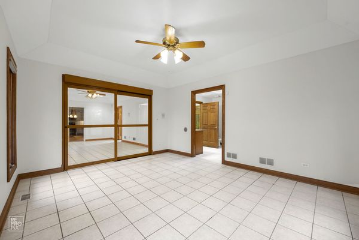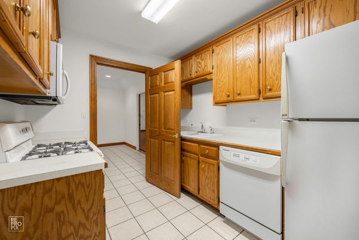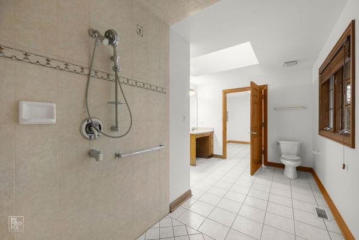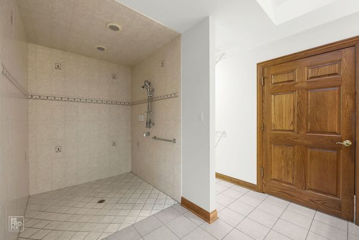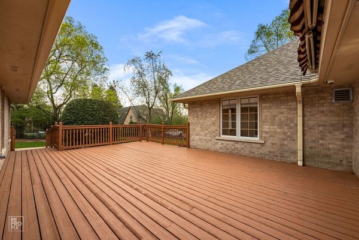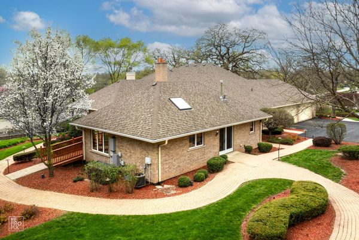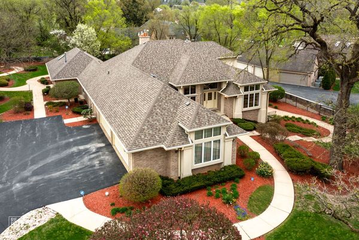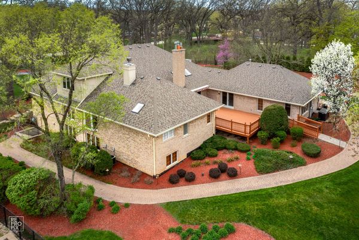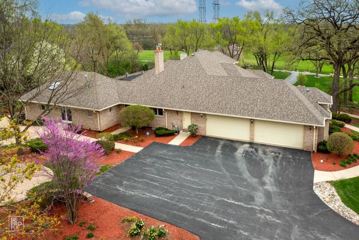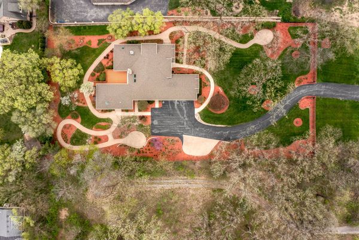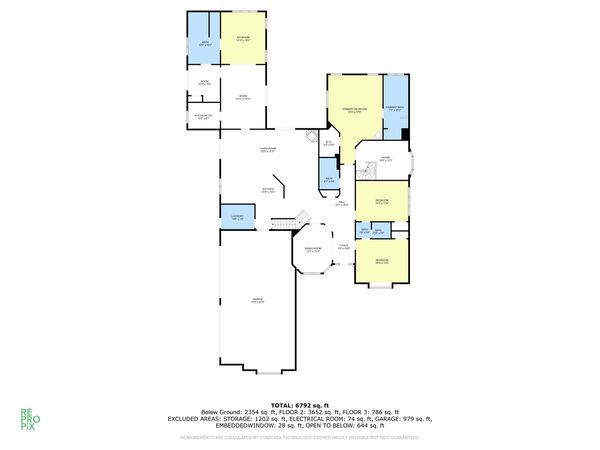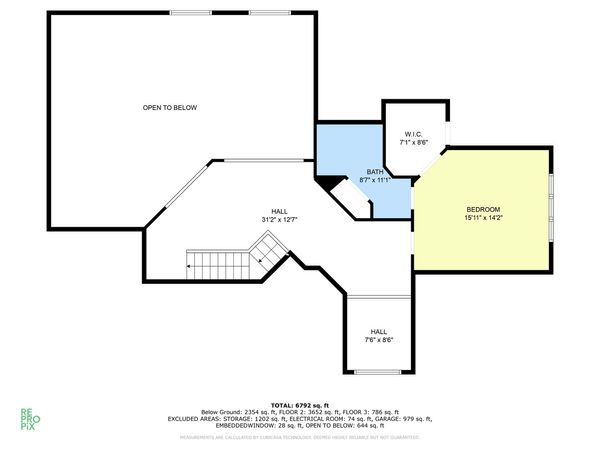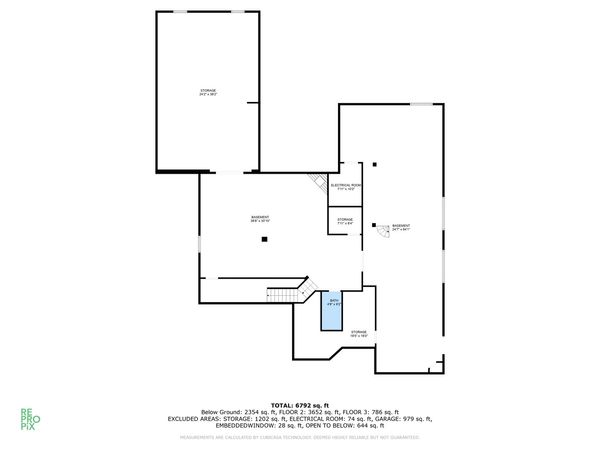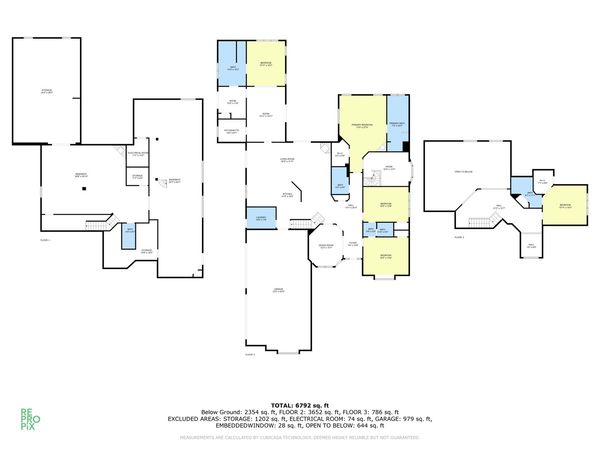12823 S 80th Avenue
Palos Park, IL
60464
About this home
Nestled atop a picturesque hill within an ancient oak grove, this expansive residence boasts over 6700 square feet, offering exceptional value to discerning buyers. A privacy gate welcomes you to a dream driveway that winds its way to your new home. For the avid car enthusiast, a heated 4-car garage awaits, providing both convenience and luxury while the generously sized driveway and utility area is large enough to accommodate commercial needs. Custom-crafted with a focus on relaxation, recuperation, and renewal, this home is a sanctuary of comfort and elegance. The main residence features two primary bedroom suites, each offering unique amenities such as a dedicated second-floor loft and the first-floor suite has an office with a private staircase leading to the basement. An extra-deep design, the basement comes with a walk-out and above-grade windows which flood the space with natural light and offer ample storage opportunities. The "medical wing" area has its separate entrances, has living quarters, a kitchen, and direct access to winding paver paths and patios spread across nearly 2 acres of meticulously landscaped grounds. Ideal for in-law or related living arrangements as it seamlessly integrates with the primary home, offering versatile living options. Creatively envision the possibility of transforming the property into a luxurious pool complex-a perfect canvas for your dream outdoor oasis.
