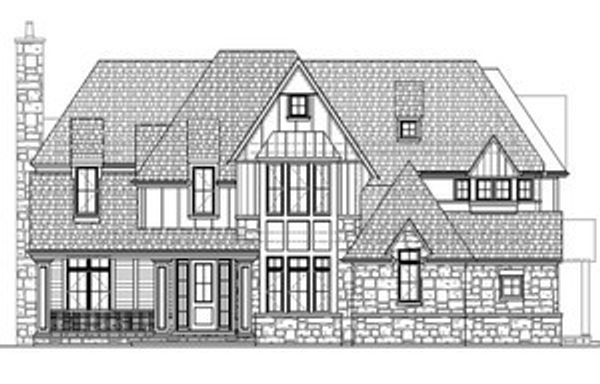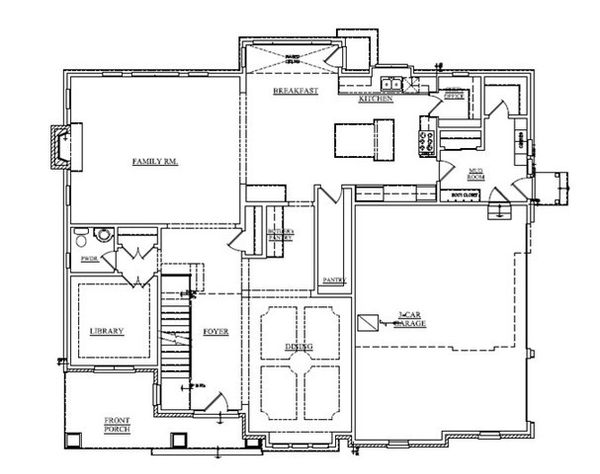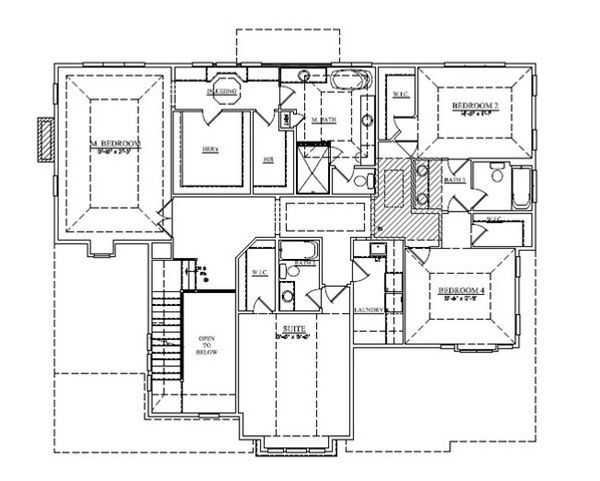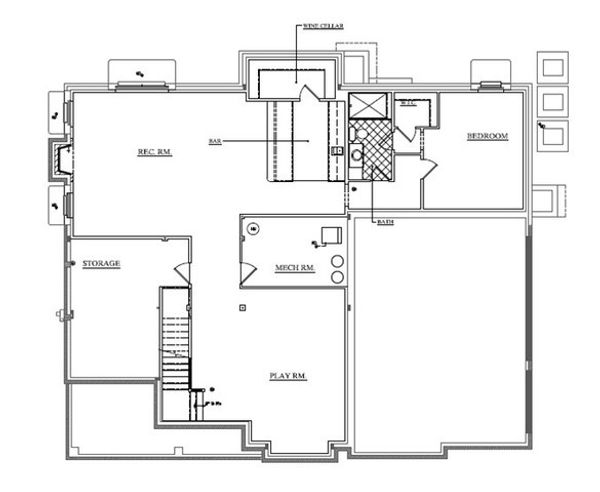12815 S 80th Avenue
Palos Park, IL
60464
About this home
Palos Park has taken its place among Chicagoland's most elite residences. This exquisitely designed home is being offered as fully designed and finished with our accomplished interior team. This 4, 000 SF home sits on 1 1/3 acres and features an assortment of sophisticated design elements including contemporary light solid wood flooring, lighting accents integrated in cabinets, custom millwork and built-ins, a stone fireplace, and polished nickel fixtures throughout! This graciously appointed residence offers many amenities on the main level. The main level features a dramatic formal dining room, spacious living room, family room fireplace, and an oversized epicurean kitchen with a large island/prep kitchen as well as spacious breakfast room. The upper level offers a luxurious master suite with breathtaking views with a spacious bathroom featuring a soaking tub and a grand walk-in closet. An extra deep basement adds another level of living space with the opportunity to add a golf simulator, bar, and a wine cellar. Dual-zoned heating/cooling plus an attached 3 car garage. Gorgeous eat-in kitchen with custom millwork cabinetry and adjacent family room, elegant dining room, expansive living room with custom stone fireplace, and custom built-in cabinetry. Unparalleled finishes through out this magnificent home! This space is unlike any offering Palos Park has ever seen! This highly anticipated residence is available now. Reach out to learn more about this once-in-a-lifetime offering.



