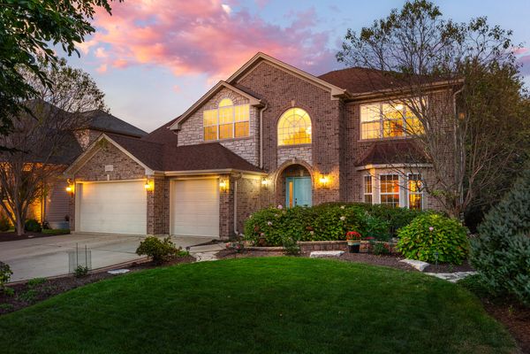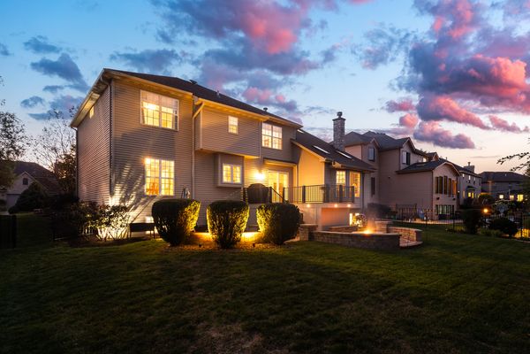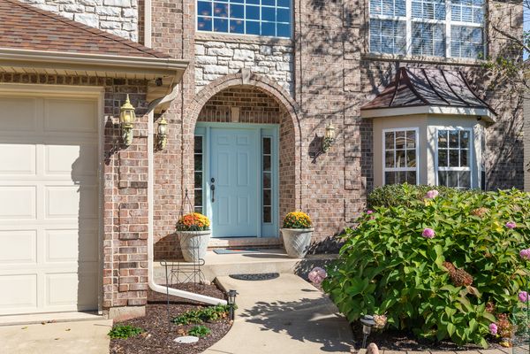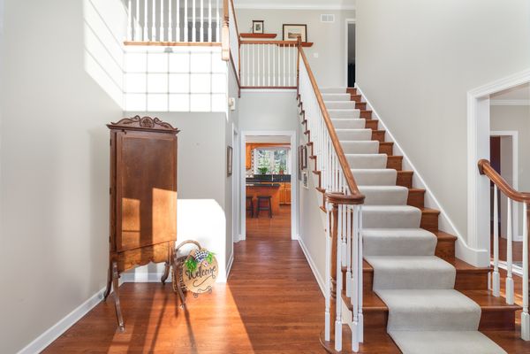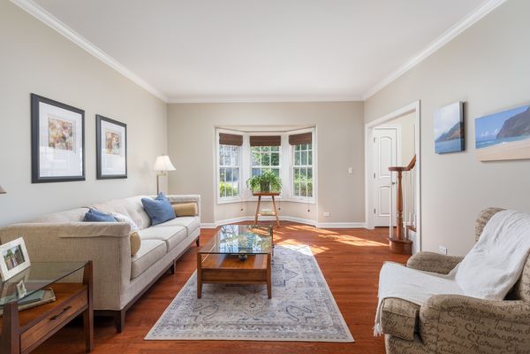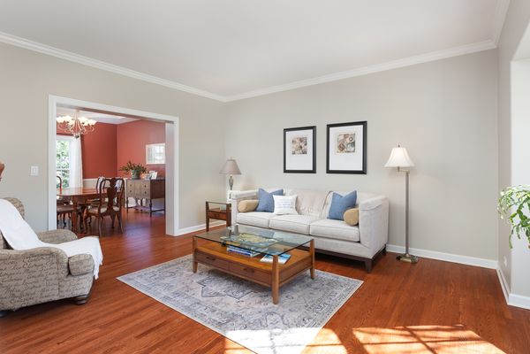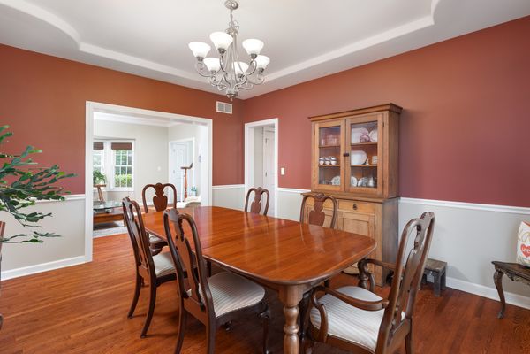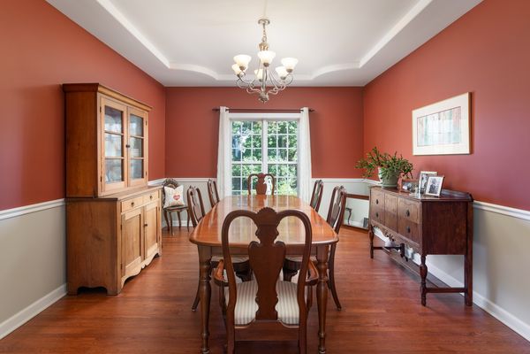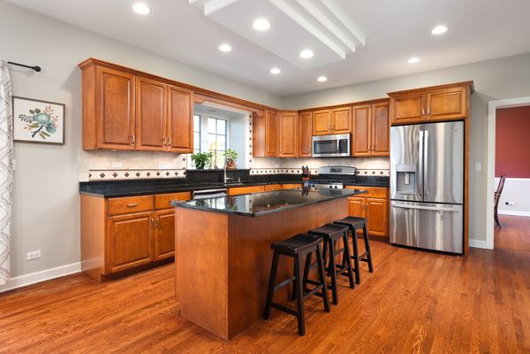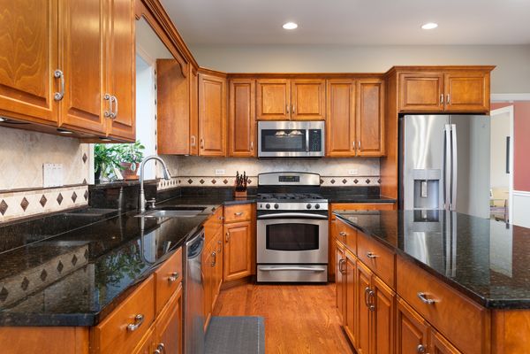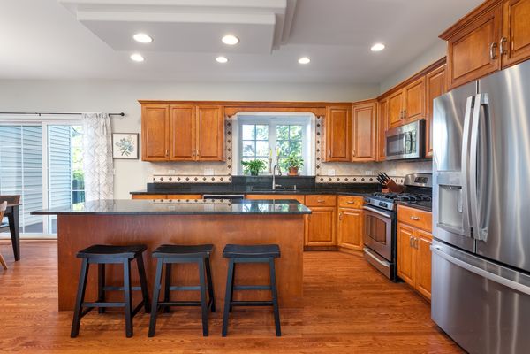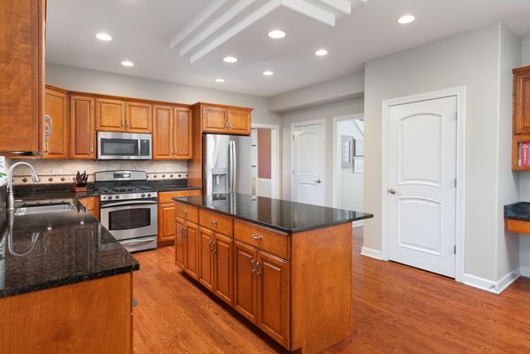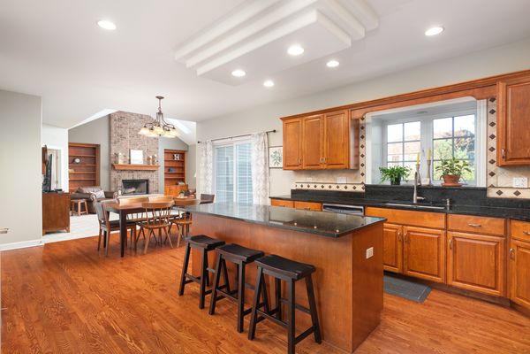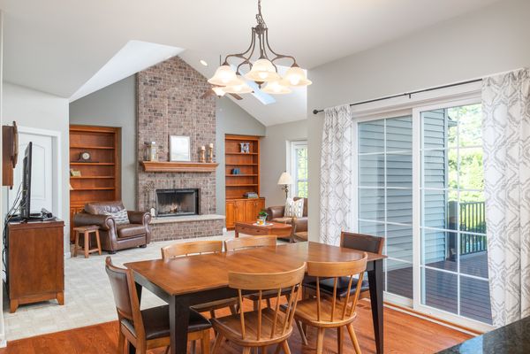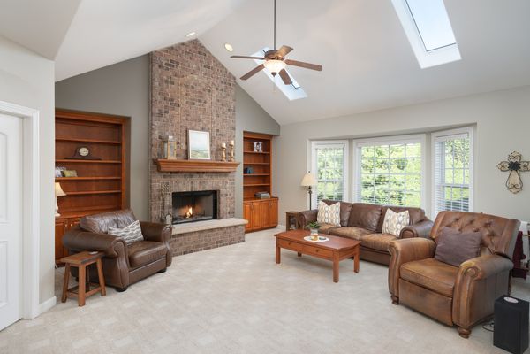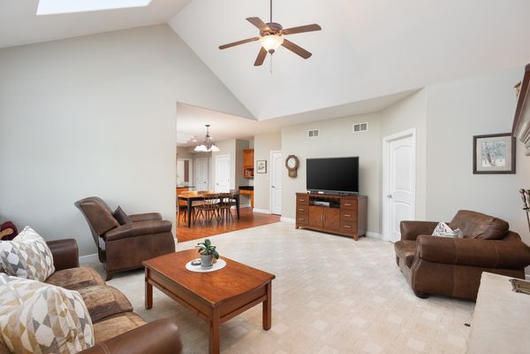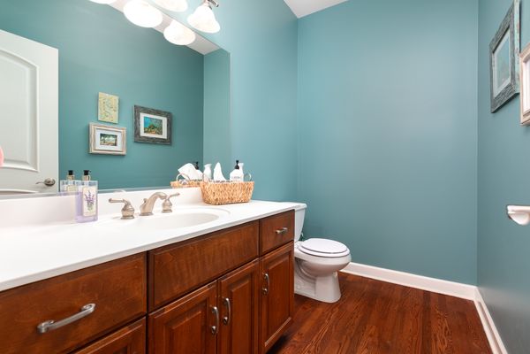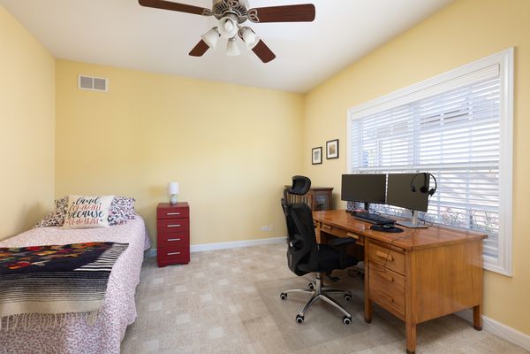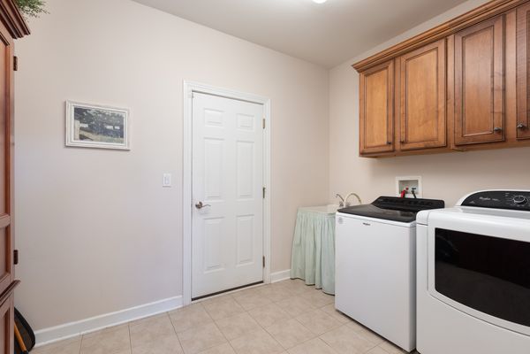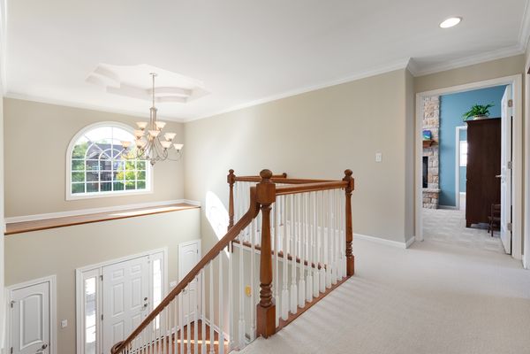12813 Skyline Drive
Plainfield, IL
60585
About this home
Don't miss this incredible opportunity! Nestled in one of Plainfield's most desirable subdivisions, Shenandoah, this home is just minutes from dining, shopping, the hospital, and downtown Plainfield. As you enter, you're greeted by a welcoming foyer that opens into a spacious kitchen and living area-ideal for entertaining. The kitchen features granite countertops, elegant wood cabinetry, and abundant natural light, highlighted by a large window overlooking the backyard. It seamlessly flows into the living room, complete with a brick fireplace that adds warmth and character. Adjacent to the living room is a versatile office space that could easily be converted into a first-floor bedroom. The main level also includes a stylish half bathroom, a formal dining room, and a cozy family room. The hardwood floors, which were recently restained and sealed in 2022, lead you upstairs to the second floor. Each of the spacious bedrooms offers ample closet space and access to their own bathrooms, including an en suite for the first bedroom and a Jack and Jill setup for two additional rooms. The primary suite is a true retreat, featuring a two-way fireplace perfect for unwinding in bed or enjoying a soak in the jetted tub. Looking for extra living space? This home boasts an additional 1, 500 square feet of a full daylight basement, finished just two years ago, complete with a kitchenette featuring quartz countertops, washer and dryer hookups, a bedroom with a full bathroom adorned in marble tile, a family room, a flex space, and ample storage closets. Step outside to your tranquil backyard oasis, featuring a paver patio and a built-in fireplace-perfect for cozy evenings under the stars. The 3 car garage also provides it's own personal heater perfect for those cold Chicago days. Welcome home!
