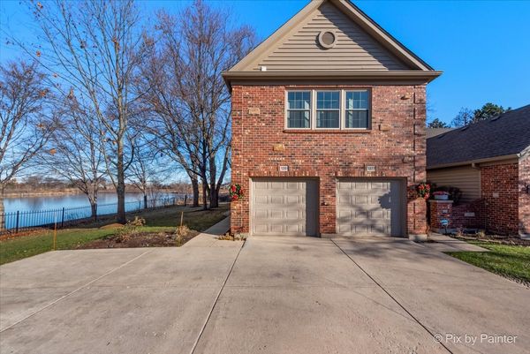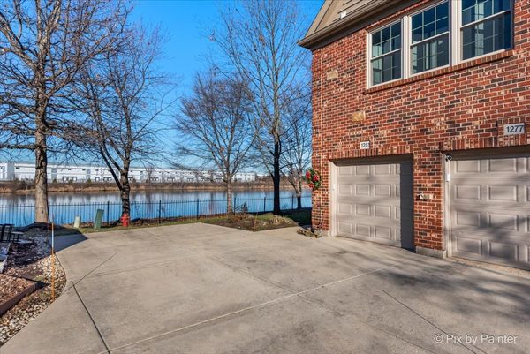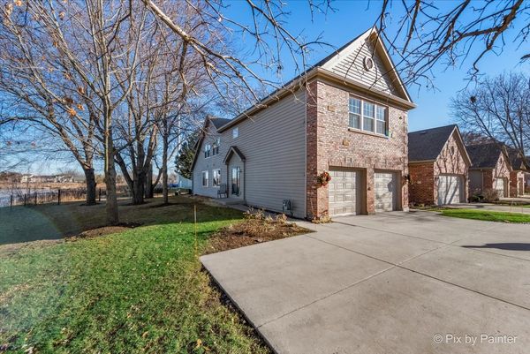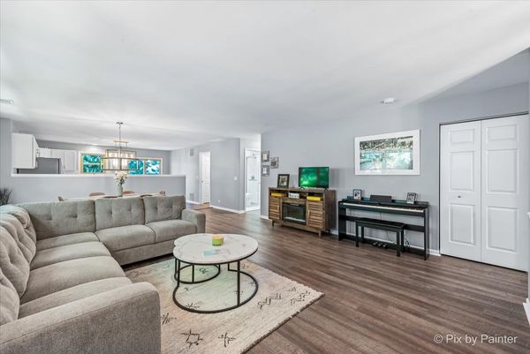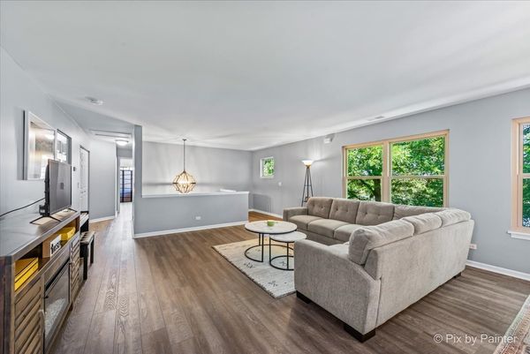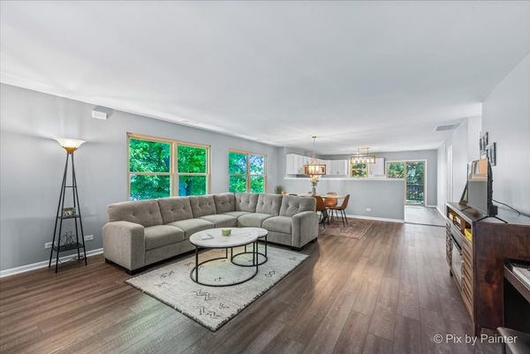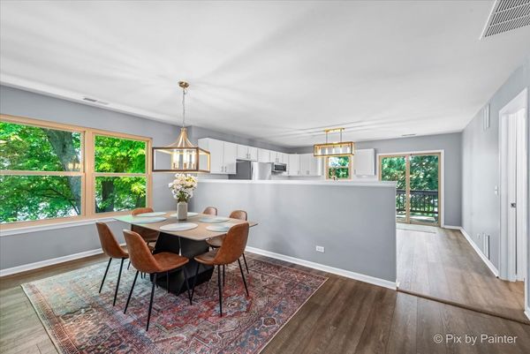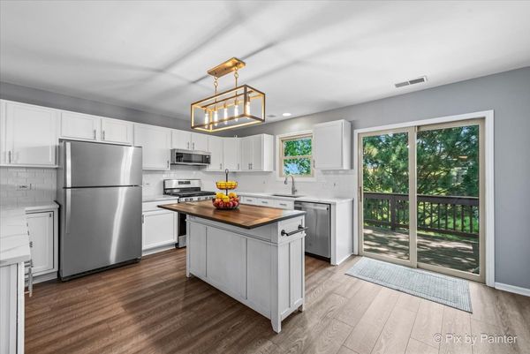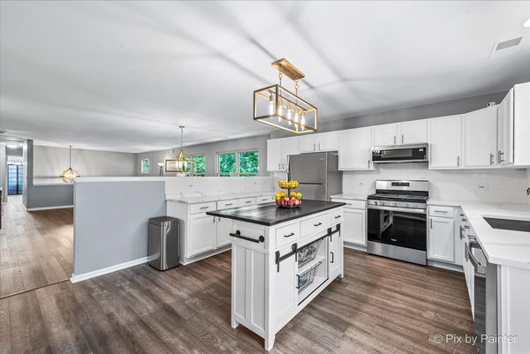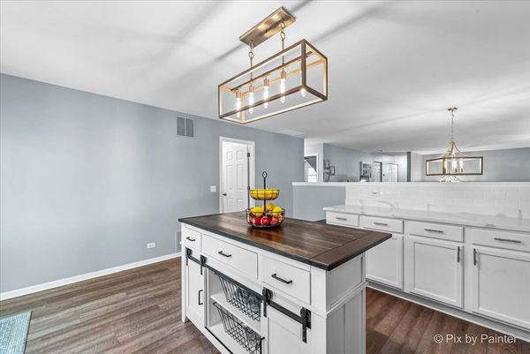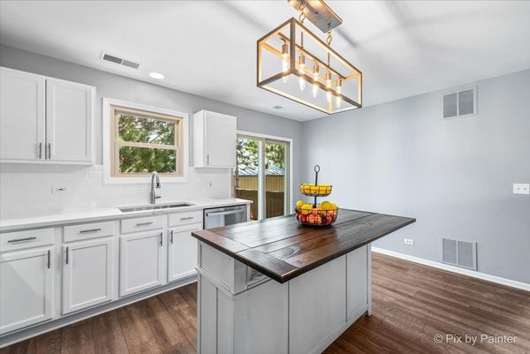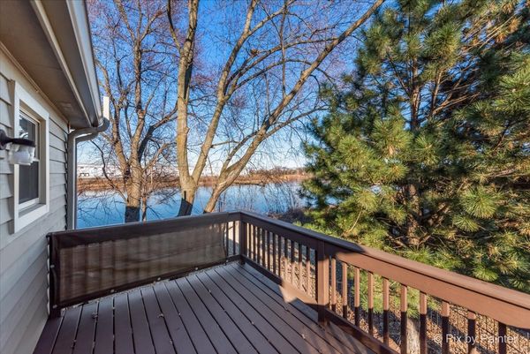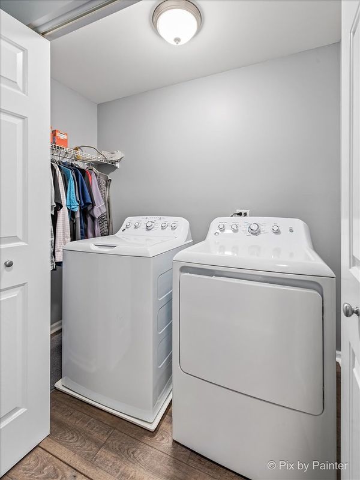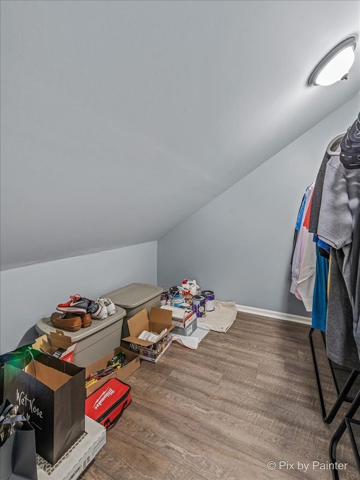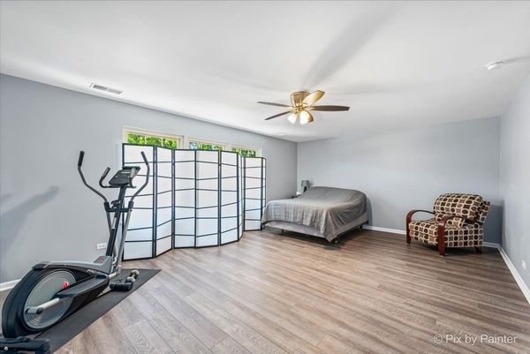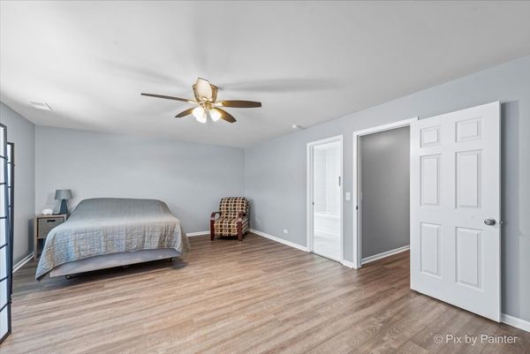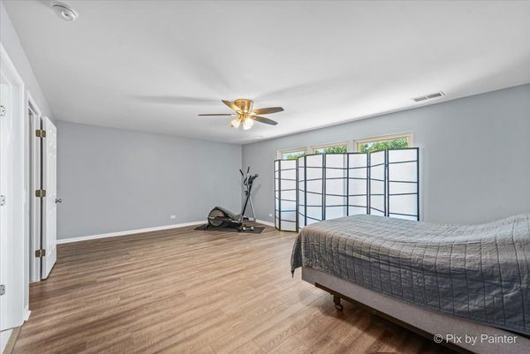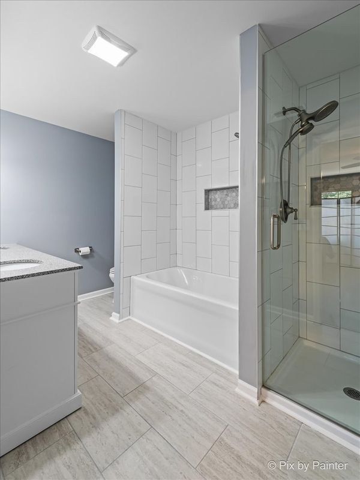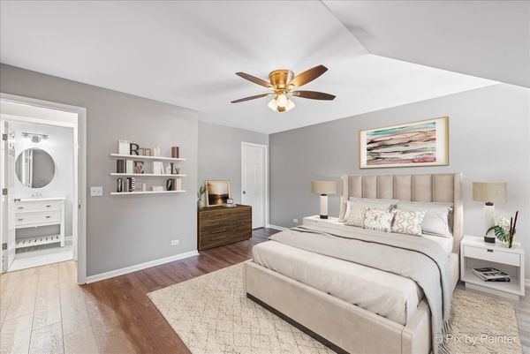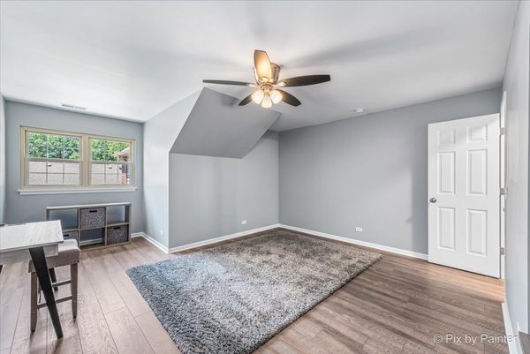1281 Oakleaf Court Unit 1281
Aurora, IL
60506
About this home
STUNNING end unit townhome with gorgeous water views! This townhome is so peaceful and quiet, but wait until you see the inside! This home has a beautiful open floor plan that features a brand new furnace! The entire home has been freshly painted with new designer fixtures in every room and has upgraded beautiful flooring throughout. There is a large living room with newer energy-efficient windows overlooking the mature trees and lake. There is also a formal dining room adjacent to the kitchen. There is an oversized kitchen with a new center island, new Quartz countertops that go on and on, new SS appliances, new sink, a new garbage disposal and a newer sliding glass door out to the deck. Very private and the perfect place for morning coffee or evening wine! There is an utility room with storage space PLUS an additional large walk-in closet for additional storage or a huge pantry. Around the corner is a great sized bedroom with a walk-in closet. Directly across the hall there is a new gorgeous full bathroom with new vanity, new flooring, new toilet and tile work. Down the hall is a laundry closet with new washer and dryer that can stay. The master is separate and HUGE! This bedroom also features a generous walk-in closet with organizers and a new master bathroom that has been completely renovated. New vanity with dual sinks, separate tub and new custom tile in the shower, a new toilet and new flooring. There is a spacious 1 car garage with storage plus a designated parking space directly across from the garage. There is also plenty of common area parking for guests. All of this luxury is 5 minutes from I-88 and great shopping and restaurants. Miles and miles of walking and biking paths are also easily accessible. Do not hesitate, this home is awesome!
