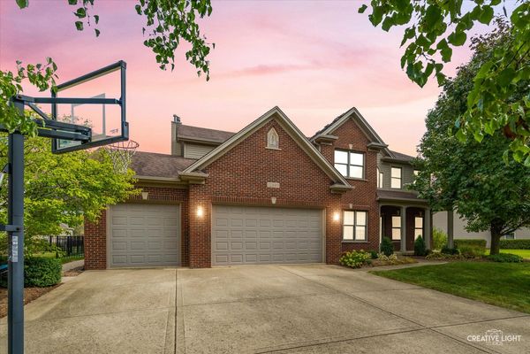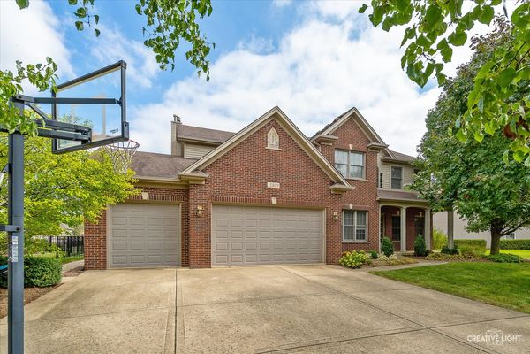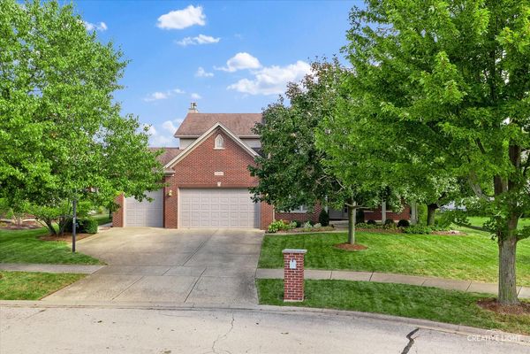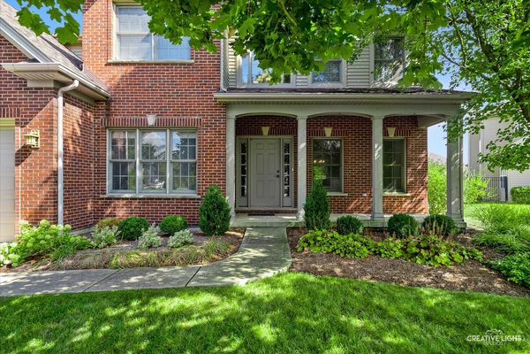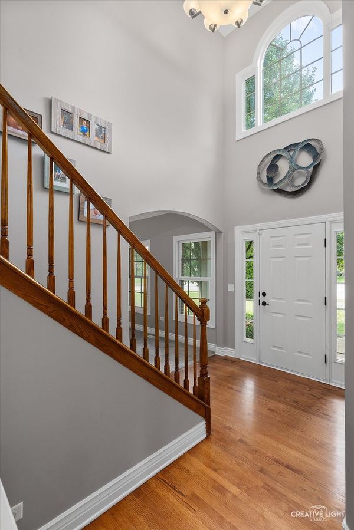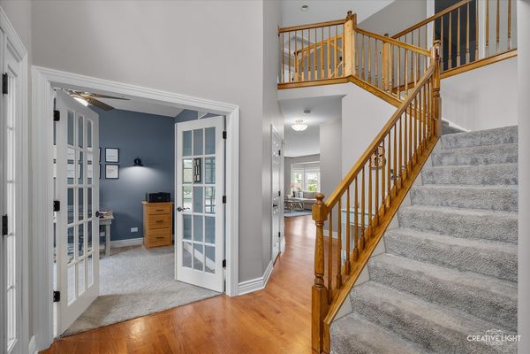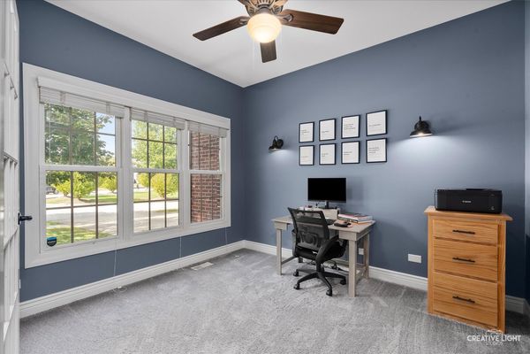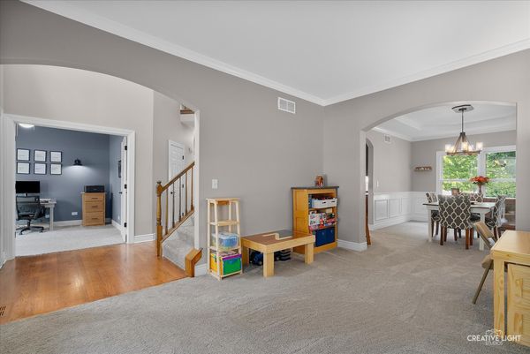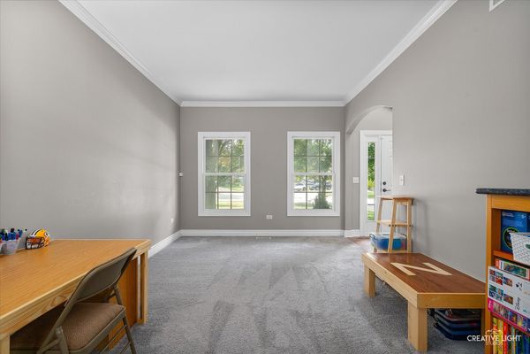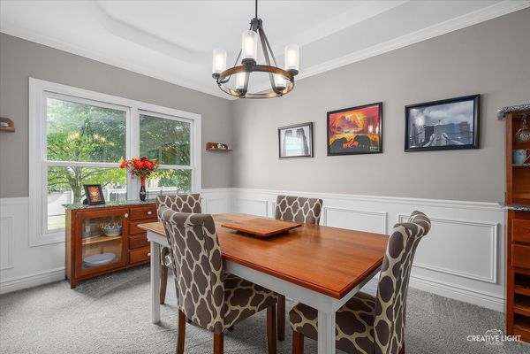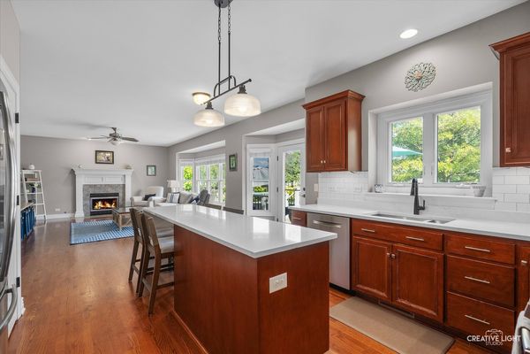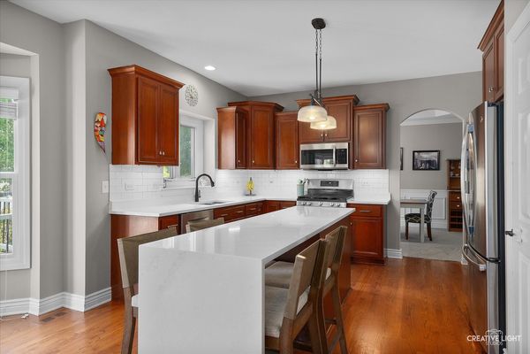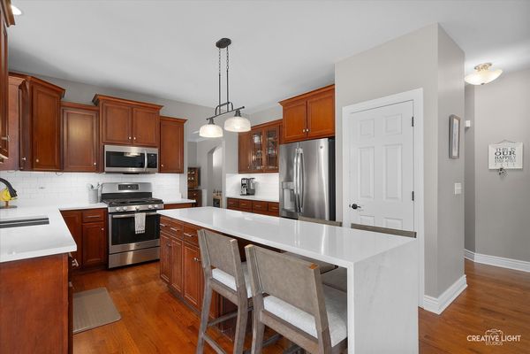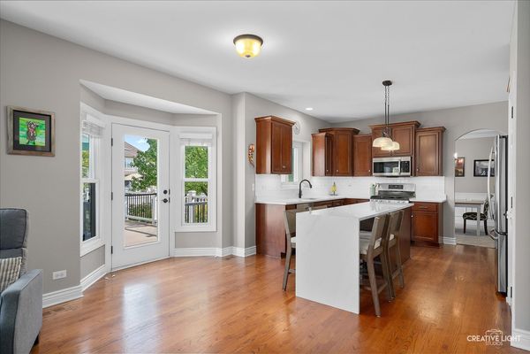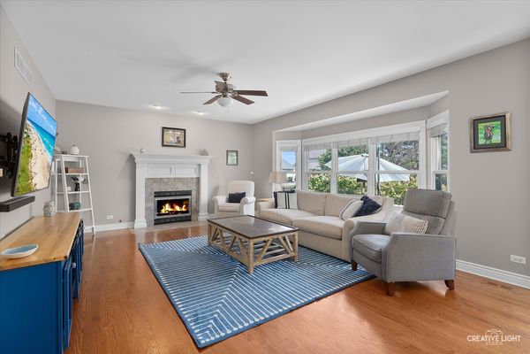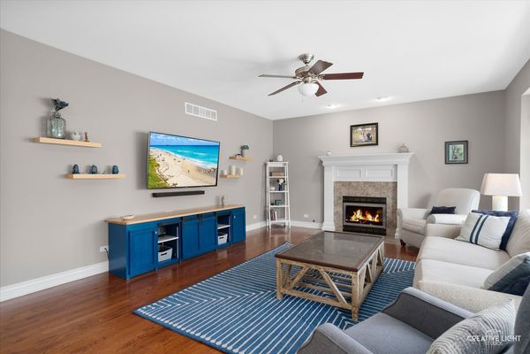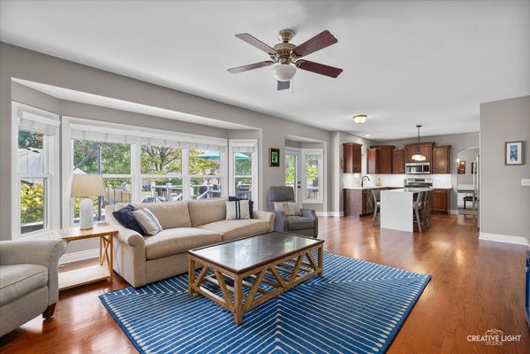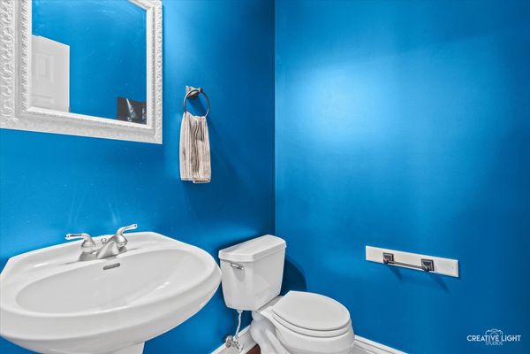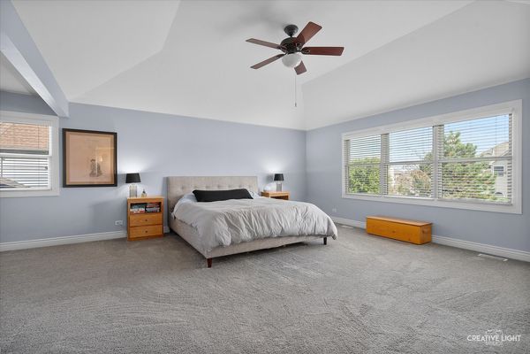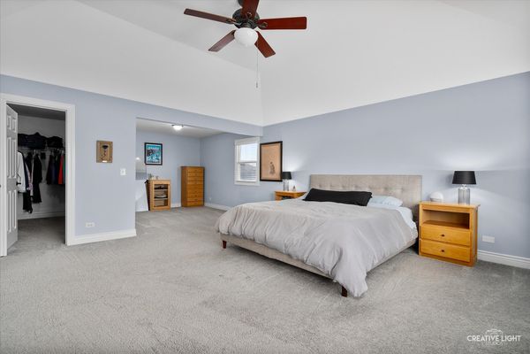12809 Wexford Drive
Plainfield, IL
60585
About this home
**OFFER HAS BEEN ACCEPTED, WAITING ON RELO PAPERWORK**Welcome to 12809 Wexford Dr of North Plainfield. You'll be impressed from the moment you drive into the prestigious King's Crossing neighborhood. The homes are situated nicely on large lots with tree lined boulevards creating a classic touch to this location. This beautiful 2 story home features 5 bedrooms, 3.1 bathrooms, 3 car garage, full finished basement and so much more! Walk into a grand two-story foyer with cascading staircase. The rooms are sized perfectly with a great open floor plan. The gourmet kitchen features new gorgeous quartz countertops, new sink, newer appliances, huge center island and a plethora of cabinets and storage. Enjoy the office space placed in the entry away from the main living space and an additional front room and dining room. Kitchen flows into the family room with a cozy gas fireplace and a wall of windows that let all the natural light pour in! Walk through the sliding glass doors to your very own private backyard oasis, featuring a brand new maintenance free deck that leads to a brick paver patio with fire pit, lush landscaping and a big yard to enjoy with family and friends! On the second level you'll find 4 nice size bedrooms all spaced nicely apart in the hallway. The dreamy master suite is complete with vaulted ceilings, huge walk-in closet and private bath with brand new custom shower. The nice big laundry room is conveniently located on the second level making laundry a breeze! The beautifully finished basement features a 5th bedroom which can be used as a workout room, toy room or office and a full bathroom. There is a large rec room, wet bar and still ample storage space. Furnace, AC and water heater were all replaced in 2020. Custom lighting and newer carpet (2018) throughout this beautiful home. Active radon mitigation system. This home feeds into award winning district 202 schools, Plainfield North High School and on the east side of the railroad tracks allowing easy access without the wait, close to everything. Minutes to DT Plainfield and South Naperville, shopping, restaurants, schools, HWY and more!
