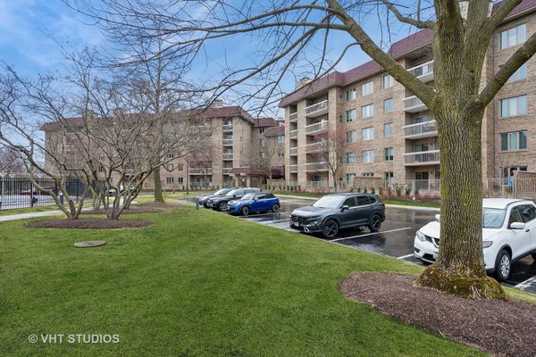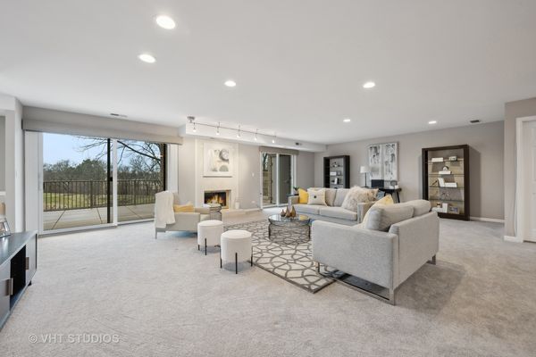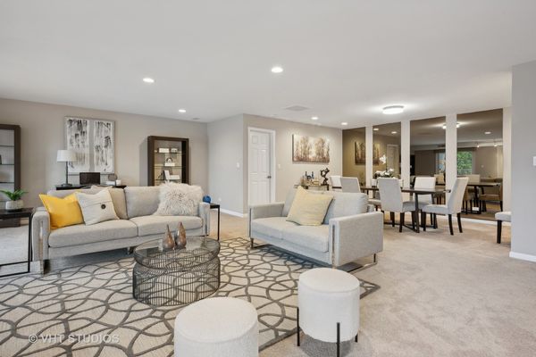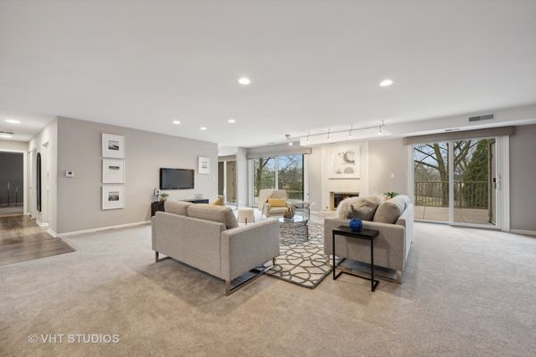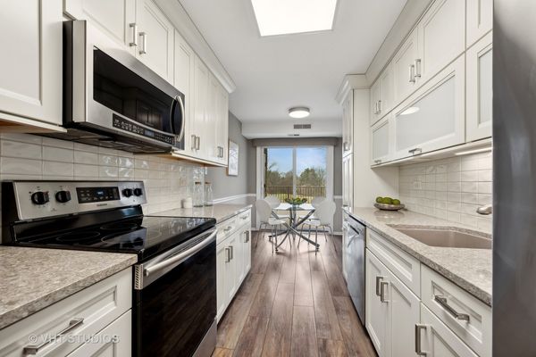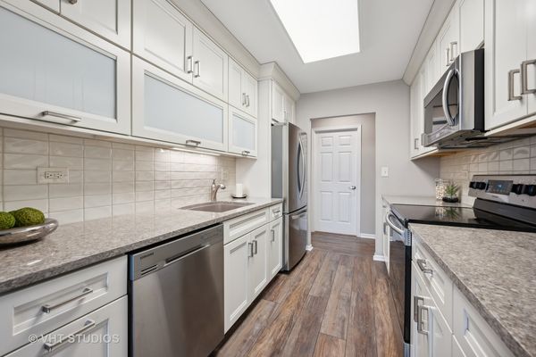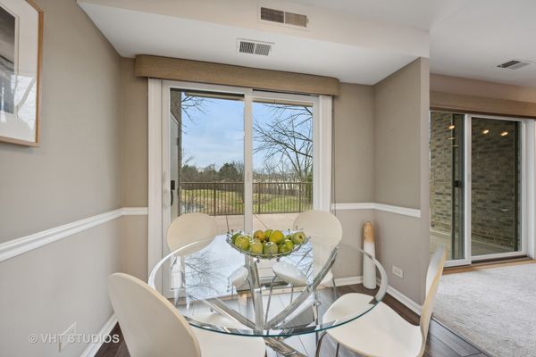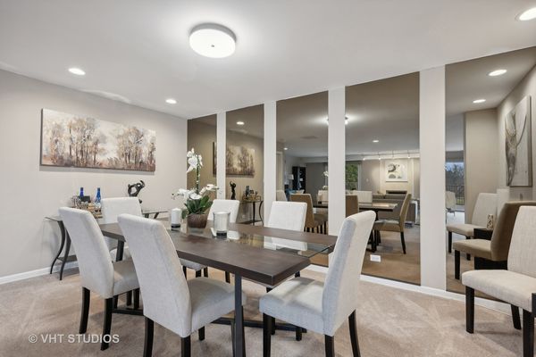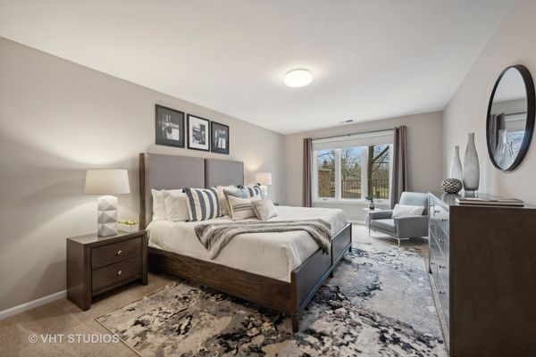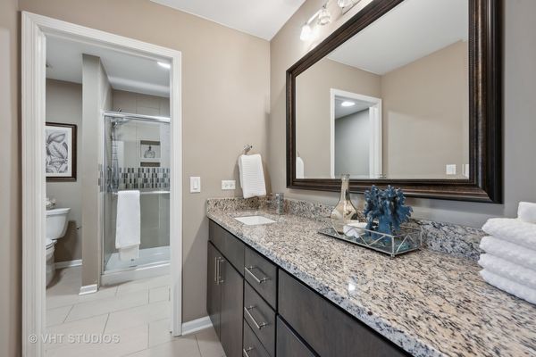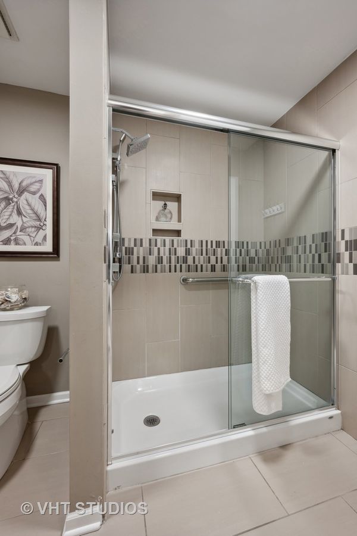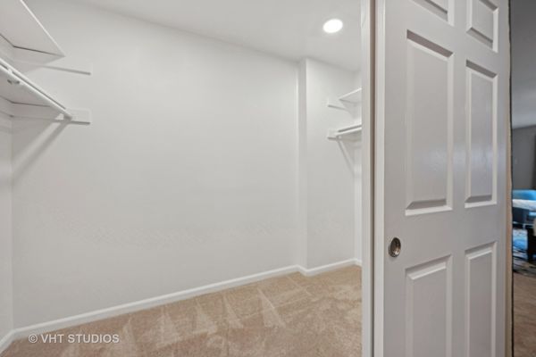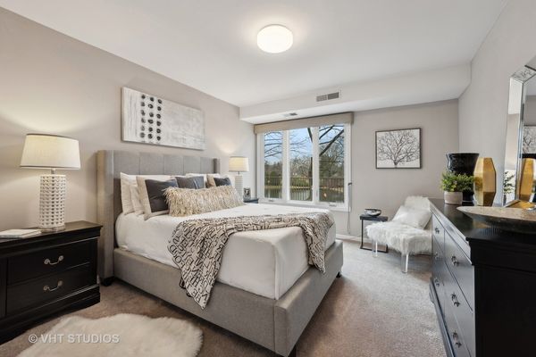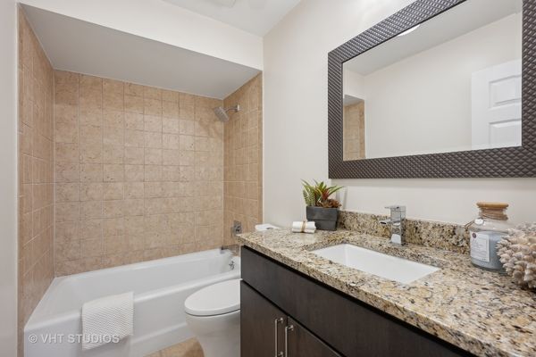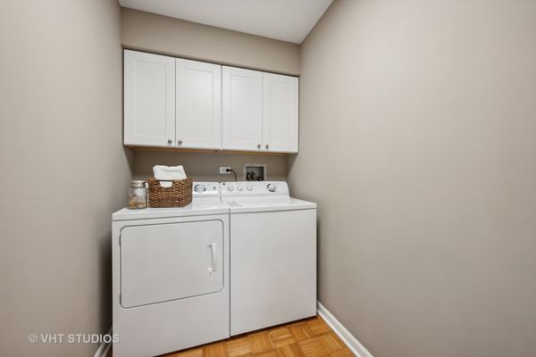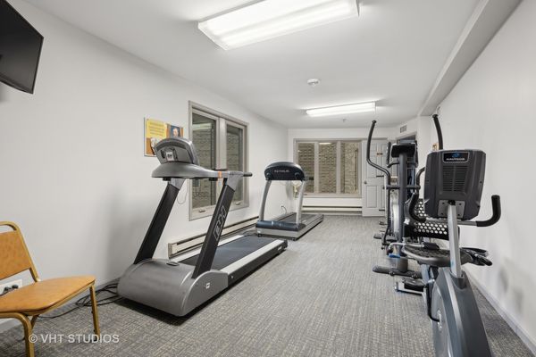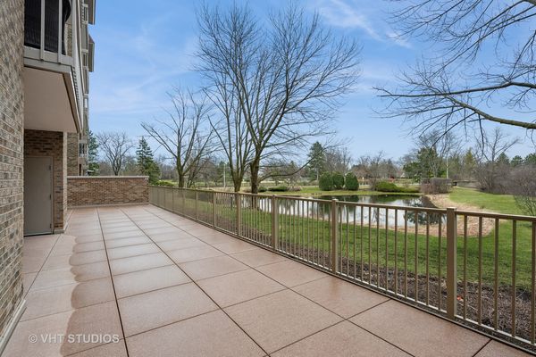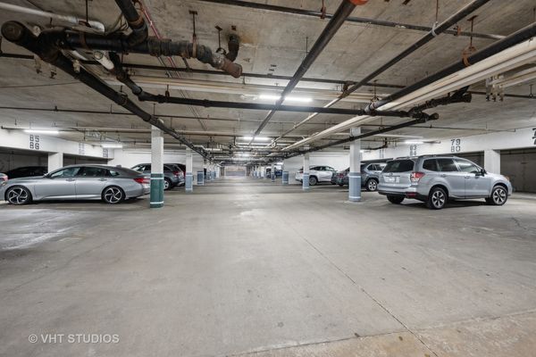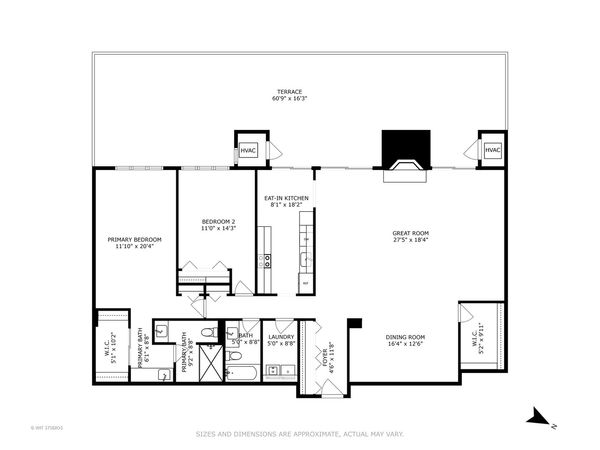1280 Rudolph Road Unit 1G
Northbrook, IL
60062
About this home
Prepare to be "WOWED!" Most spectacular location in the entire complex for the Condominiums of Northbrook Court. The view is spectacular and one of a kind. The 1100 square foot patio runs the length of the home & overlooks the pond & lush greenery in spring, summer & parts of fall. Upon entering, you are greeted with an enormous great room with a center gas fireplace and sliders to the deck. The living room was expanded by the third bedroom wall being removed, which could be put back up. The kitchen is recently renovated with newer cabinetry, appliances and granite counters. The primary bedroom suite is spacious with a private newer remodeled bathroom and walk in closet. The second bedroom is opposite the second bathroom, also a newer remodel. Bedrooms are carpeted and the rest of the condo has hardwood flooring or luxury vinyl throughout. There is a separate laundry room with side-by-side washer/dryer. There is an abundance of closets throughout this 2134 square feet home + an oversized, delightful patio that feels like walking into a yard. The building also provides a storage locker down the hall and tandem parking spaces (57/58). Conveniently located next to Northbrook Court, transportation, shopping, restaurants & so much more. The home is located in a gated community with an exercise room, pool, clubhouse, tennis court, 24 hour gate security & on-sight management. Totally updated, private and move in ready!
